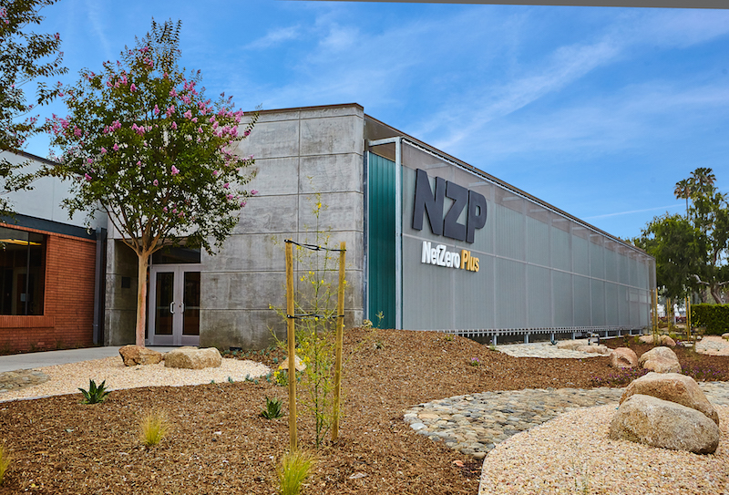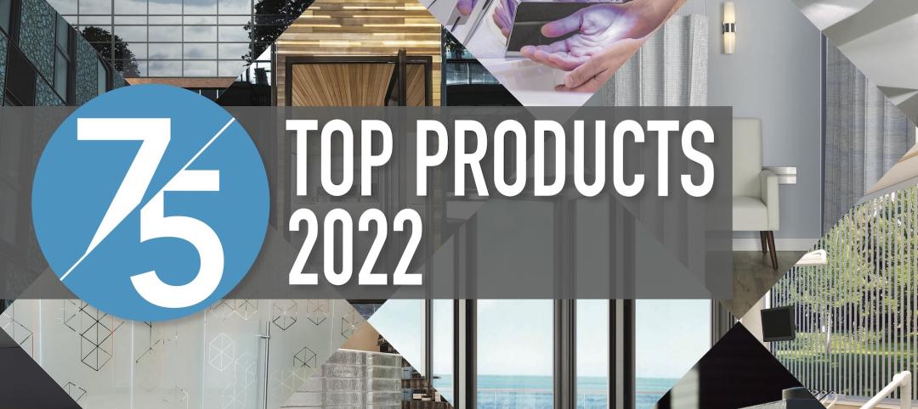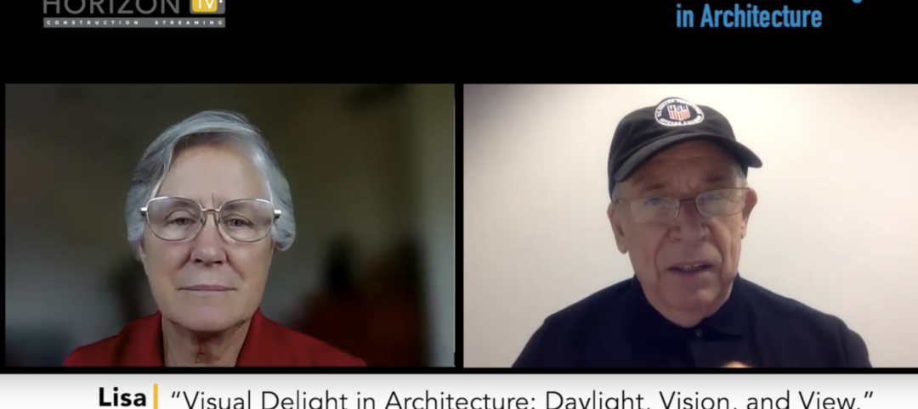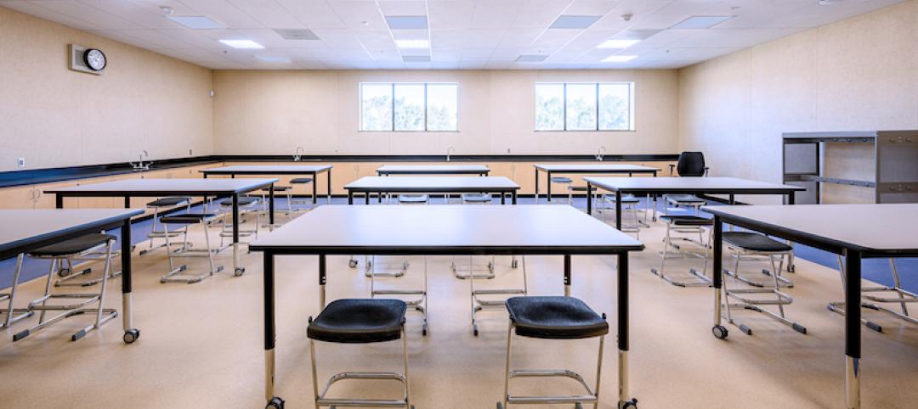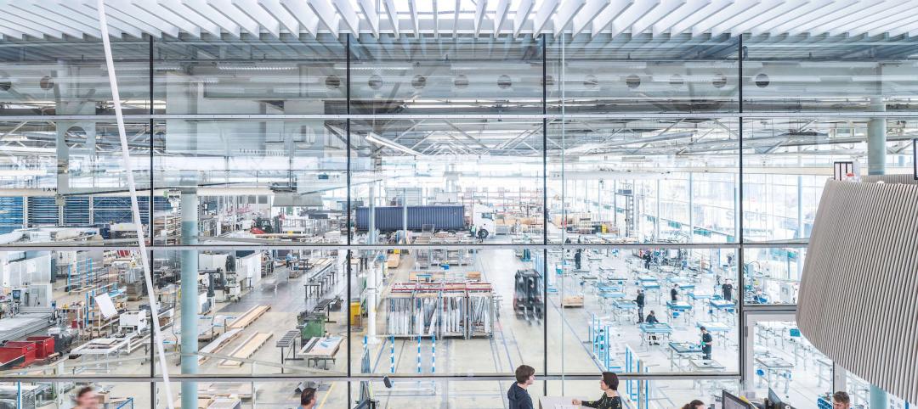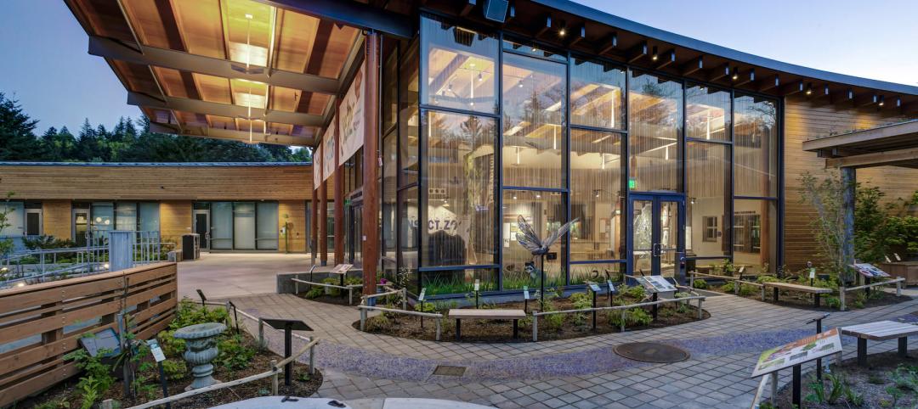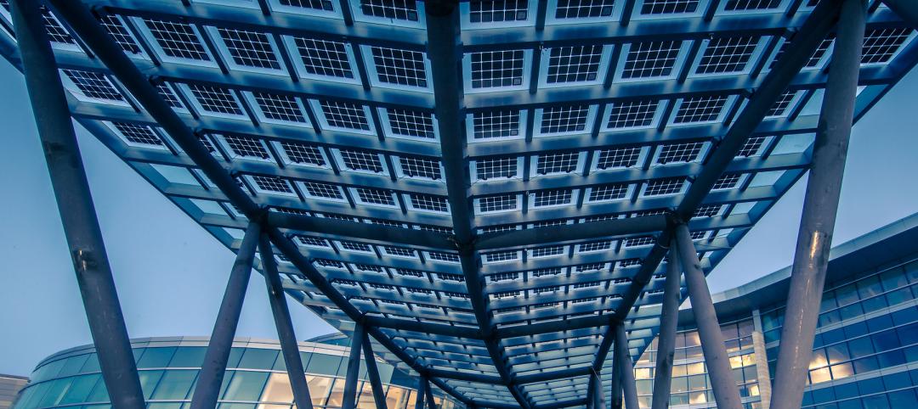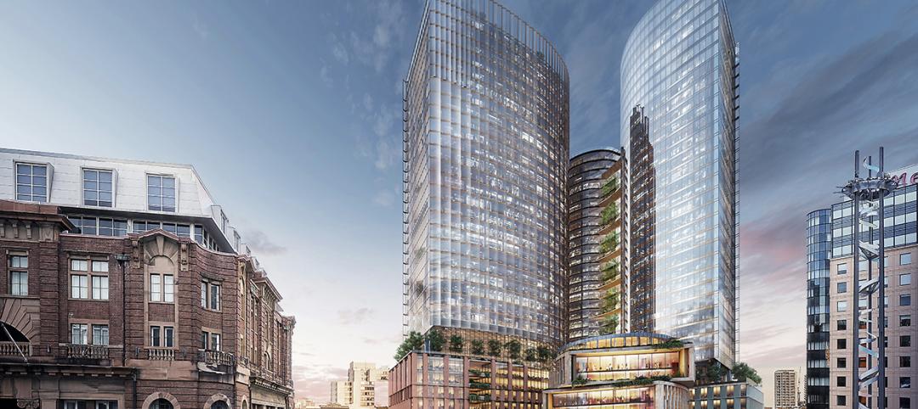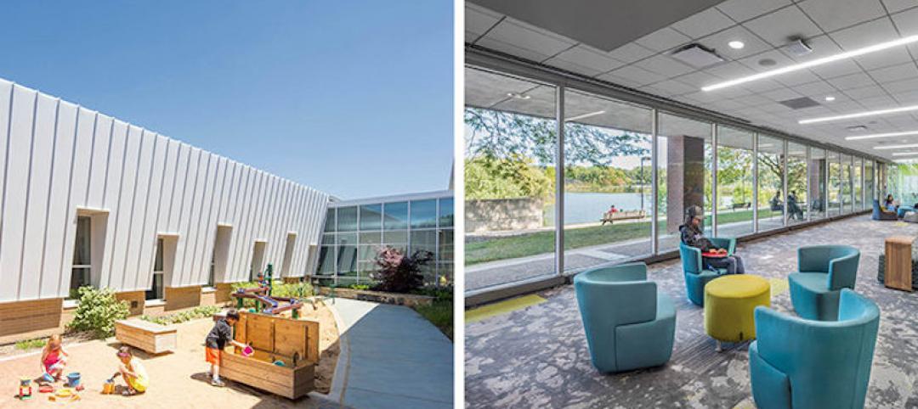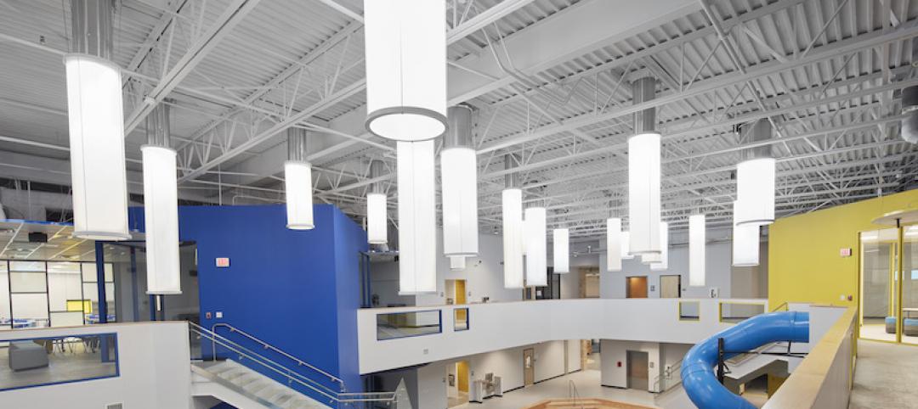The Net Zero Plus Electrical Training Institute in Los Angeles trains about 1,500 electrical apprentices, journeymen, and contractors annually. It is also a demonstration center and living lab for advanced and energy clean energy technologies.
It seems appropriate, then, that this 144,000-sf building is now the country’s largest Net Zero Plus commercial building retrofit.
Net Zero Plus is a comprehensive set of strategies designed by the International Brotherhood of Electrical Workers Local 11 and the Los Angeles National Electrical Contractors Association, which finance the Institute through a Taft-Hartley trust, according to Brett Moss, the Institute’s Training Director.
Those strategies provide building owners and managers, developers, and architects with integrated energy efficiencies and advanced technologies aimed at changing the way buildings use, produce, store, and monitor energy.
The $15.5 million retrofit, which was completed a few months ago, is expected to reduce the building’s annual total energy usage by 51%, and lower its carbon footprint by 520 metric tons per year.
Moss says that one of the goals of this retrofit is for the building to produce 1.25 times the energy it consumes. In the first months since the retrofit was completed, the building has outperformed expectations.
“I think it’s important to point out that this was a retrofit,” says Moss, who spoke with BD+C last week. “A lot of people are under the assumption that the only way to achieve net zero is ground up.” He adds that the building remained operational during the upgrade.
This building, which dates back to the 1960s, had been expanded a number of times. About a dozen years ago a solar array was added.
The retrofit project started, says Moss, with a building audit that focused on the envelope. A new roof with foam insulation was installed. Stainless-steel mesh shades wall windows, letting in plenty of daylight but also reducing the temperature on the inside of the windows by 20%.
Electrochromatic glass was installed into another wall that’s part of the Institute’s classroom space.
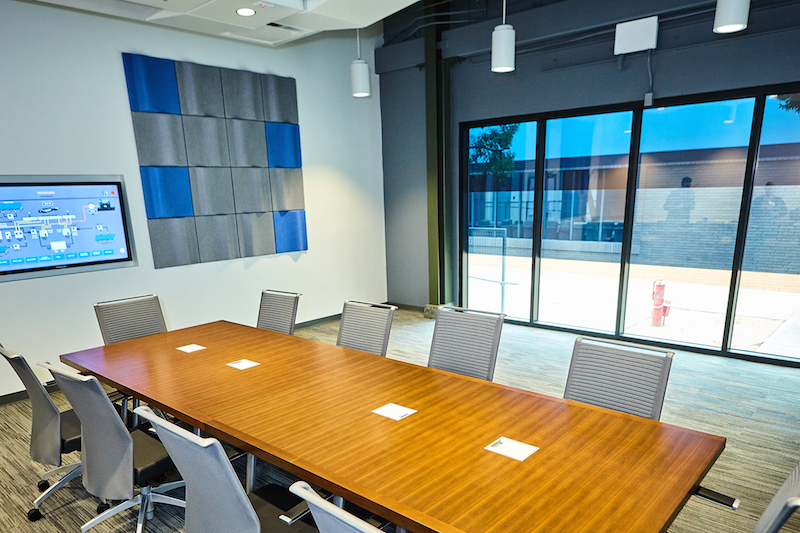
Electrochromatic windows help keep classrooms cool. Image courtesy of NZP ETI.
The building is essentially a warehouse with classrooms. Pre-retrofit, the warehouse door usually stayed open all day, letting hot air into common areas that weren't air conditioned to begin with. The retrofit installed an electric sliding door, and doors to the air-conditioned classrooms stay closed to keep them cool.
Moss says the Institute was an early adopter of LED lighting. “But what we had wasn’t tunable,” and were replaced with fixtures and a Lutron lighting system. And on the mechanical side, a series of package units on the roof was replaced by chillers and a cooling tower.
The building's energy storage system has 300 kilowatt-hours worth of energy stored. As the price of energy storage continues to fall—solar panels go for about 85 cents per watt now, compared to $5 per watt in 2002, when the Institute installed its first PV array—Moss says the Institute envisions this building serving as an emergency operations center that “can operate around the clock” by harvesting energy during the day, drawing down on that storage during the evening, and producing more energy than it uses.
“We should have enough energy in our battery to take the building through any catastrophic event,” says Moss.
Commercial buildings account for nearly 65% of L.A.’s energy consumption, and are responsible for huge amounts of CO2 emissions. The NZP ETI, as the Institute’s building is now known, could also serve as a model for transforming other existing buildings, said Los Angeles Mayor Eric Garcetti, who was among the more than 500 dignitaries attending the June 6 dedication ceremony for the building.
California requires all commercial structures in the state to be net zero buildings by 2030.
The development team on the Institute's retrofit included contractors O’Bryant Electric and PDE Total Energy Solutions, as well as stok, Western Allied Mechanical, and SimonGlover Architects.
Moss notes that NZP ETI will be on the building tour during Greenbuild, which will be held in Los Angeles this fall.
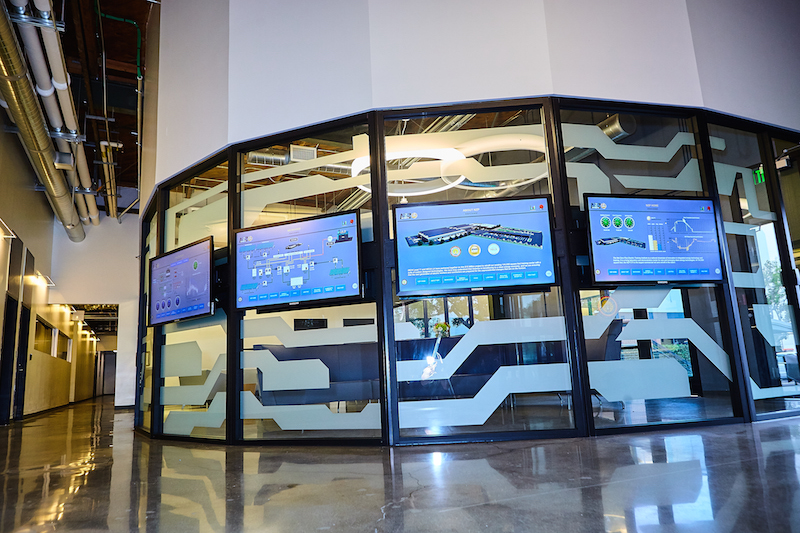
Glass walls surround the Institute's lobby area. A electric sliding glass door was installed to keep the inside of the building, which is mostly warehouse and common areas that aren't air conditioned, cooler. Image courtesy of NZP ETI.
Related Stories
75 Top Building Products | Nov 30, 2022
75 top building products for 2022
Each year, the Building Design+Construction editorial team evaluates the vast universe of new and updated products, materials, and systems for the U.S. building design and construction market. The best-of-the-best products make up our annual 75 Top Products report.
Daylighting | Aug 18, 2022
Lisa Heschong on 'Thermal and Visual Delight in Architecture'
Lisa Heschong, FIES, discusses her books, "Thermal Delight in Architecture" and "Visual Delight in Architecture," with BD+C's Rob Cassidy.
Daylighting | Jul 15, 2022
Tubular system provides daylight for modular school with small windows
Tubular system provides daylight for modular school with small windows.
Sponsored | BD+C University Course | May 3, 2022
For glass openings, how big is too big?
Advances in glazing materials and glass building systems offer a seemingly unlimited horizon for not only glass performance, but also for the size and extent of these light, transparent forms. Both for enclosures and for indoor environments, novel products and assemblies allow for more glass and less opaque structure—often in places that previously limited their use.
Sponsored | Glass and Glazing | Oct 1, 2021
Specifying Responsibly to Save Birds’ Lives
Realizing sustainable, bird-friendly glass design
Sponsored | Glass and Glazing | Oct 1, 2021
Seizing the Daylight with BIPV Glass
Glass has always been an idea generator. Now, it’s also a clean energy generator.
Glass and Glazing | Sep 30, 2021
Plans move forward on Central Place Sydney, duel towers with an AI-driven façade system
SOM and Fender Katsalidis are designing the project.
Daylighting | Apr 6, 2021
Architecture and daylight: Planning strategies for energy-efficient buildings
Energy efficient, healthy, and affordable: the predictable nature of seasonal daylight geometry makes it one of the first topics to be considered when undergoing any design project.
Daylighting | Mar 7, 2021
Texas intermediate school lets the sun really shine in
Solatube tubular daylighting devices bring sunlight into the two-story commons/media space for 600 students in grades 3-5 at Sunnyvale Intermediate School.
Daylighting | Jan 16, 2021
Daylighting system creates 'an oasis in the city' for renovated hotel in downtown Minneapolis
Solatube daylighting systems were used to bring natural light into the lobby of the Midland Bank building in Minneapolis.


