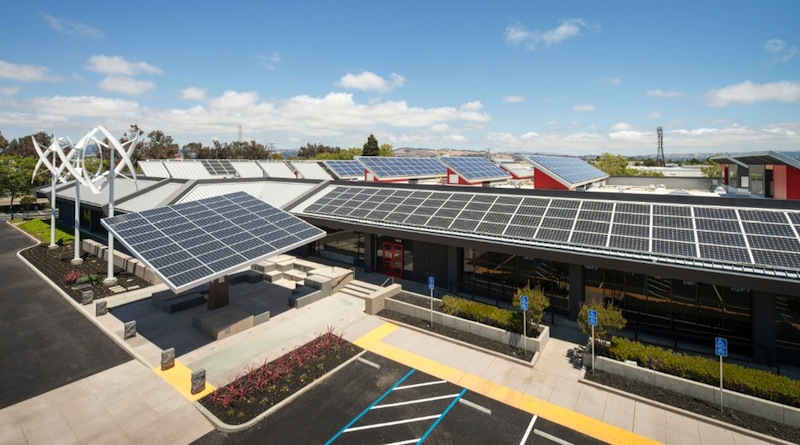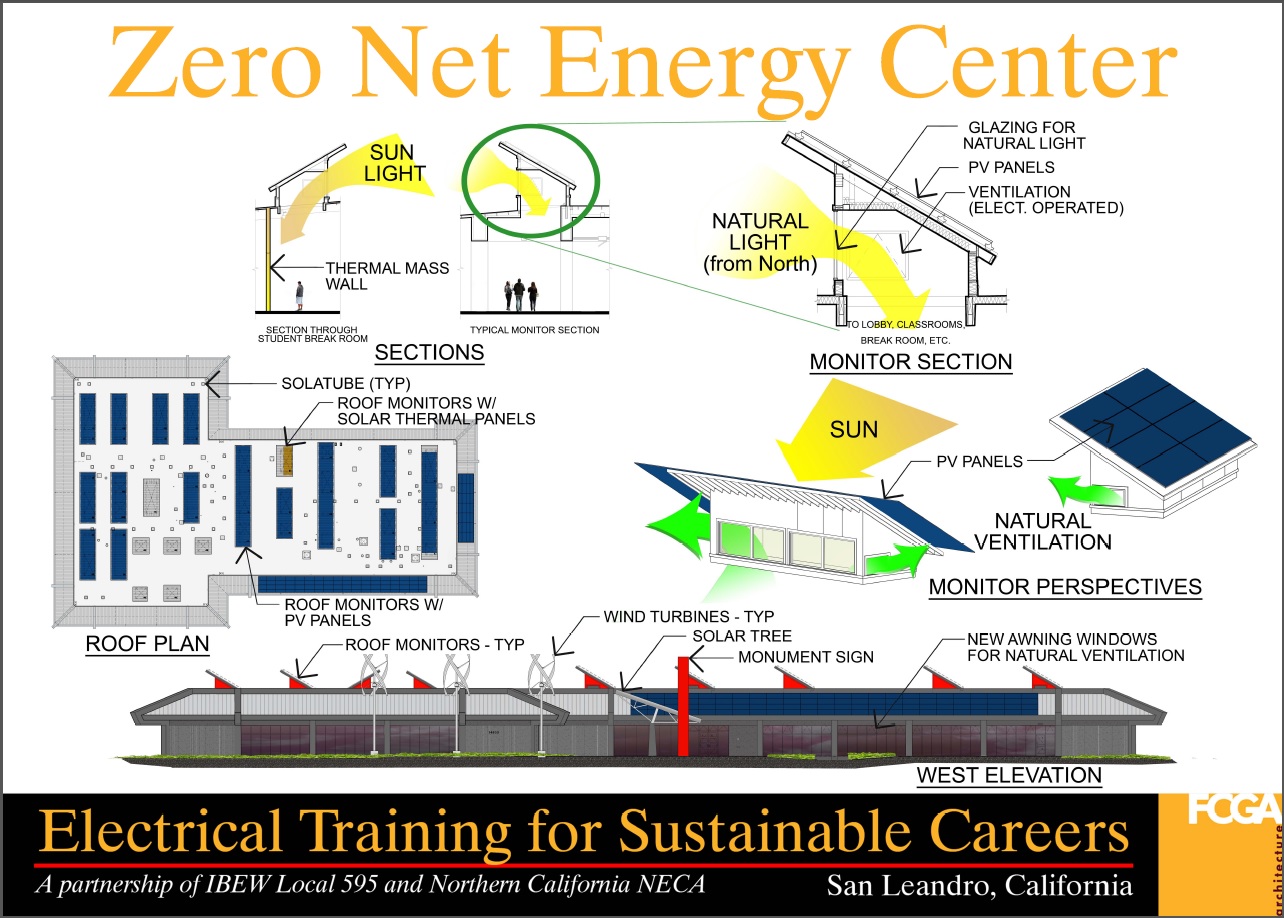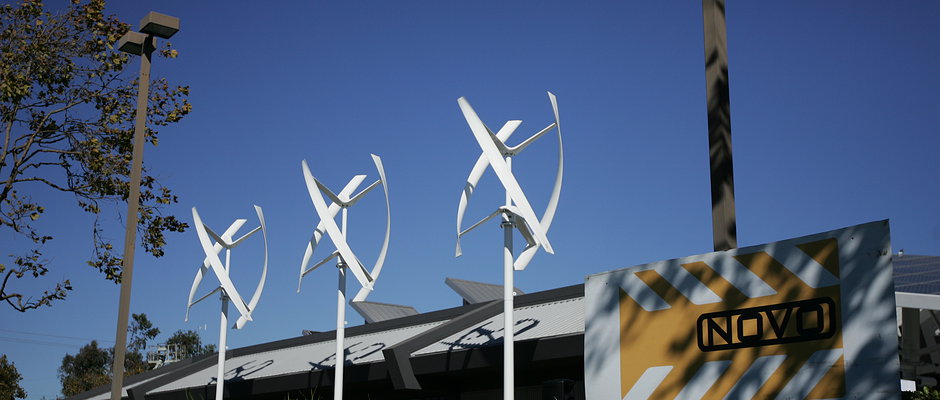The International Brotherhood of Electrical Workers and the National Electrical Contractors Association announced the grand opening of the Zero Net Energy Center (www.znecenter.org).
Located in San Leandro, Calif., the ZNE Center is the first commercial building retrofit designed to meet the U.S. Department of Energy’s requirements for a “zero net energy” building.
The 46,000-sf structure is an educational facility for 2,000 electrical workers that will participate in a program run by IBEW Local 595 and the Northern California Chapter of NECA. The ZNE Center officially opens its doors as the educational facility for over 2,000 apprentice and journey-level electricians in Alameda County and to serve as an industry-wide resource.
Courtesy Environmental Building Strategies (EBS). CLICK IMAGE TO ENLARGE.
“The building is a true game changer for our industry,” said Victor Uno, Business Manager for IBEW Local 595. “We are proud to push the envelope in the areas of energy conservation efforts, renewable energy promotion, job creation, work-force training and labor-management cooperation.”
Energy Efficiency and Renewable Energy
The ZNE Center exceeds the state of California’s 2030 energy efficiency effort by meeting the zero net goal 17 years in advance. It also exceeds the energy conservation goals of the Obama administration’s Better Buildings Challenge.
“We look forward to sharing how we utilized new technologies, advanced building designs, and innovative construction methods to achieve a dramatic and unprecedented 75% reduction in energy use when compared to similar existing commercial buildings in the country," said Don Campbell Executive Director of NECA’s Northern California Chapter. “This energy savings lowers the ZNE Center’s carbon footprint by 175 tons of CO2 per year, equal to the carbon emitted by 30 passenger vehicles annually as well as a savings of 500 barrels of oil each year.”
The ZNE Center exemplifies the importance of deep and early collaboration of the entire design and construction team. Under the leadership of IBEW/NECA, the team included Environmental Building Strategies (EBS), NOVO Construction, FCGA Architects, Belden Consulting Engineers, Red Top Electric, ACCO Mechanical, and Cubed Energy Solutions.
Project overview and sustainability stats
· The ZNE Center is the new home of the IBEW Local 595 and the Northern California Chapter of NECA Joint Apprenticeship and Training Committee program, where apprentices will train on the renewable energy and passive design systems incorporated into the building.
· Their goal is to make the ZNE Center the hallmark of energy efficiency and training for the construction industry nation-wide, incorporating a vision for a more sustainable world where young men and women will be trained for good paying jobs and careers in the electrical industry.
· The 46,000-sf building is the first retrofit of an existing commercial building for education and training that meets the U.S. Department of Energy standards for a “zero net energy” building. It exceeds California’s 2030 zero net energy goal 17 years in advance, and also exceeds the goals of Obama’s Better Buildings Challenge.
· 50% lighting energy reduction through daylighting, occupancy sensors, LEDs, solar tubes and more
· 80% HVAC energy reduction
· 90% computer energy reduction by upgrading equipment to Energy Star certified
· 75% reduction in energy use compared to similar U.S. buildings, and 29% energy use reduction compared to new commercial construction in California.
Related Stories
| Aug 11, 2010
Goettsch Partners wins design competition for Soochow Securities HQ in China
Goettsch Partners (GP) has been selected as the winning firm in the competition to design the Soochow Securities Headquarters, the new office and stock exchange building for Soochow Securities Co. Ltd. The 21-story, 441,300-square-foot project includes 344,400 square feet of office space, an 86,100-square-foot stock exchange, meeting rooms, classrooms, a cafeteria, and underground parking for 400 cars and 800 bicycles.
| Aug 11, 2010
RMJM unveils design details for $1B green development in Turkey
International architecture company RMJM today announced details of the $1 billion Varyap Meridian development it is designing in Istanbul’s new residential and business district, which will be one of the "greenest" projects in Turkey. The luxury 372,000-square-meter development on a site totalling 107,000 square meters will be located in the Atasehir district of Istanbul, which the Turkish government intends to transform into the country’s new financial district and business center.
| Aug 11, 2010
Urban Land Institute honors five 'outstanding' developments in Europe, Middle East, and Africa
Five outstanding developments have been selected as winners of the Urban Land Institute (ULI) 2009 Awards for Excellence: Europe, Middle East, and Africa (EMEA) competition. This year, the competition also included the announcement of two special award winners. The Awards for Excellence competition is widely regarded as the land use industry’s most prestigious recognition program.
| Aug 11, 2010
Design firms slash IT spending in 2009
Over half of architecture, engineering, and environmental consulting firms (55%) are budgeting less for information technology in 2009 than they did in 2008, according to a new report from ZweigWhite. The 2009 Information Technology Survey reports that firms' 2009 IT budgets are a median of 3.3% of net service revenue, down from 3.6% in 2008. Firms planning to decrease spending are expected to do so by a median of 20%.
| Aug 11, 2010
A glimmer of hope amid grim news as construction employment falls in most states, metro areas
The construction employment picture brightened slightly with 18 states adding construction jobs from April to May according to a new analysis of data released today by the Bureau of Labor Statistics (BLS). However, construction employment overall continued to decline, noted Ken Simonson, the chief economist for the Associated General Contractors of America.
| Aug 11, 2010
Thom Mayne unveils 'floating cube' design for the Perot Museum of Nature and Science in Dallas
Calling it a “living educational tool featuring architecture inspired by nature and science,” Pritzker Prize Laureate Thom Mayne and leaders from the Museum of Nature & Science unveiled the schematic designs and building model for the Perot Museum of Nature & Science at Victory Park. Groundbreaking on the approximately $185 million project will be held later this fall, and the Museum is expected to open by early 2013.
| Aug 11, 2010
SOM's William F. Baker awarded Fritz Leonhardt Prize for achievement in structural engineering
In recognition of his engineering accomplishments, which include many of the tallest skyscrapers of our time, William F. Baker received the coveted Fritz Leonhardt Prize in Stuttgart, Germany. He is the first American to receive the prize.
| Aug 11, 2010
American Concrete Institute forms technical committee on BIM for concrete structures
The American Concrete Institute (ACI) announces the formation of a new technical committee on Building Information Modeling (BIM) of Concrete Structures.









