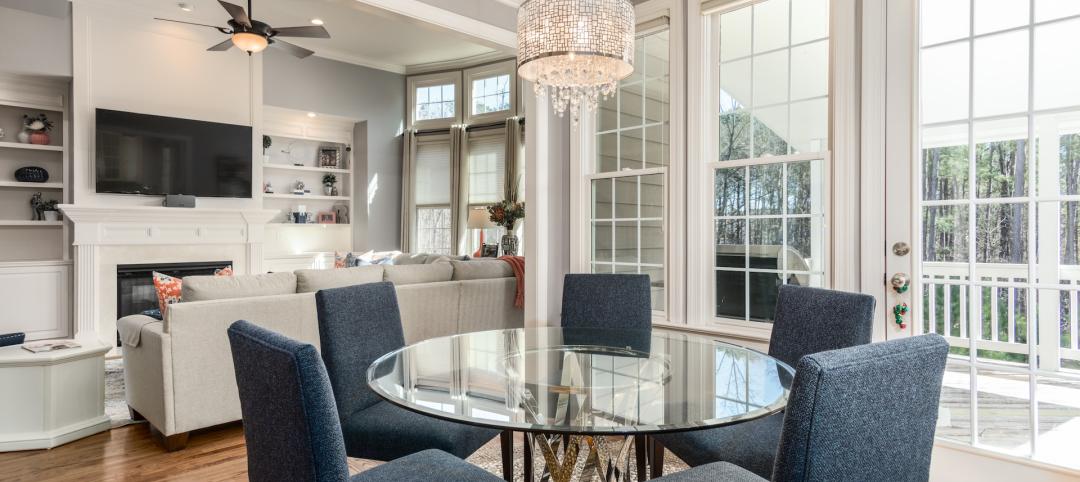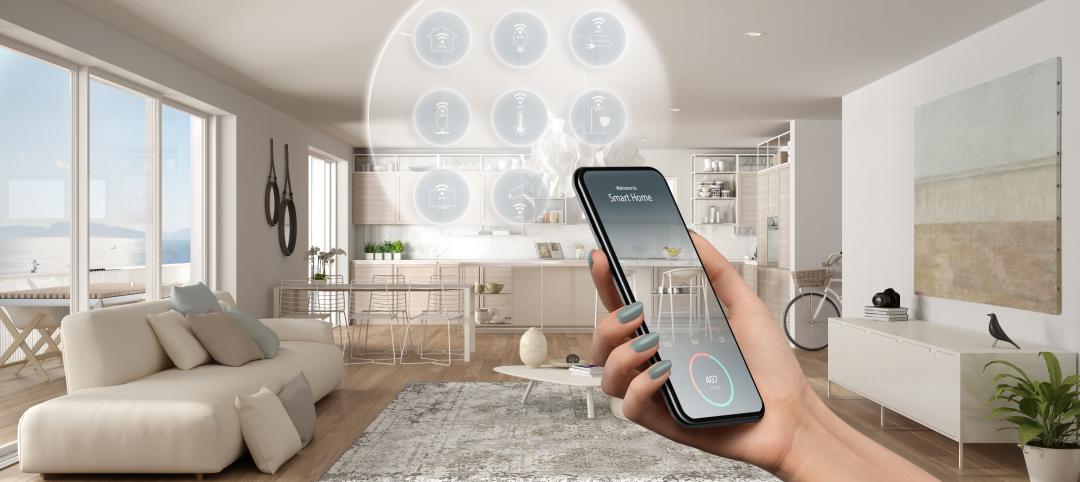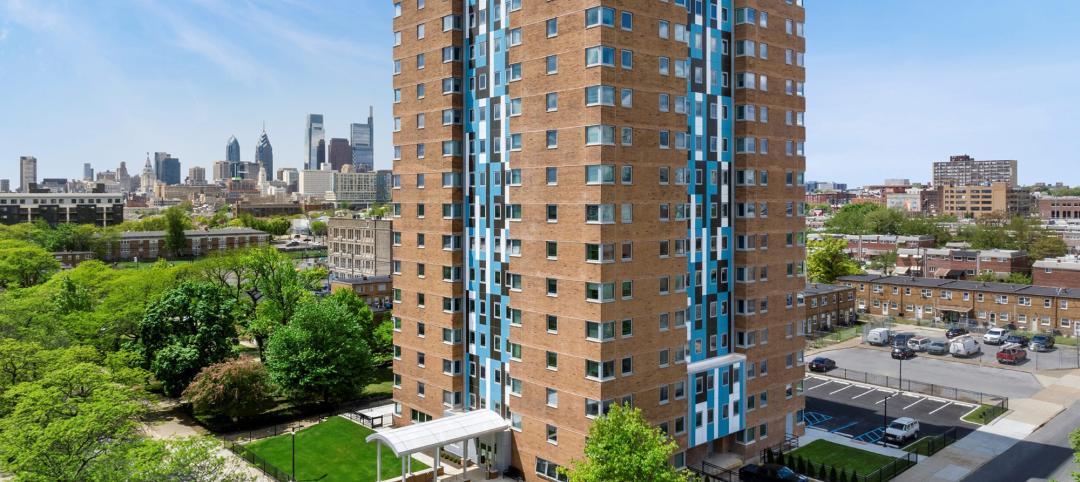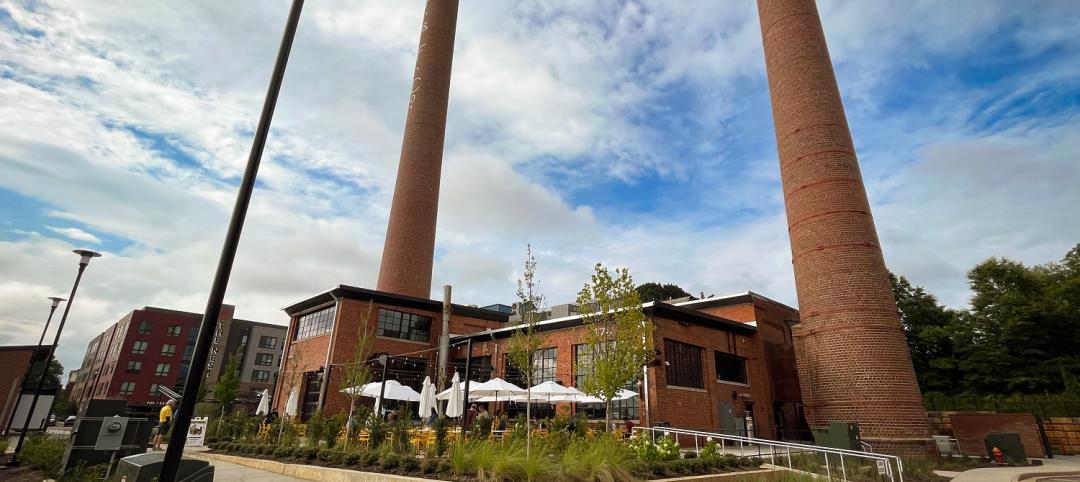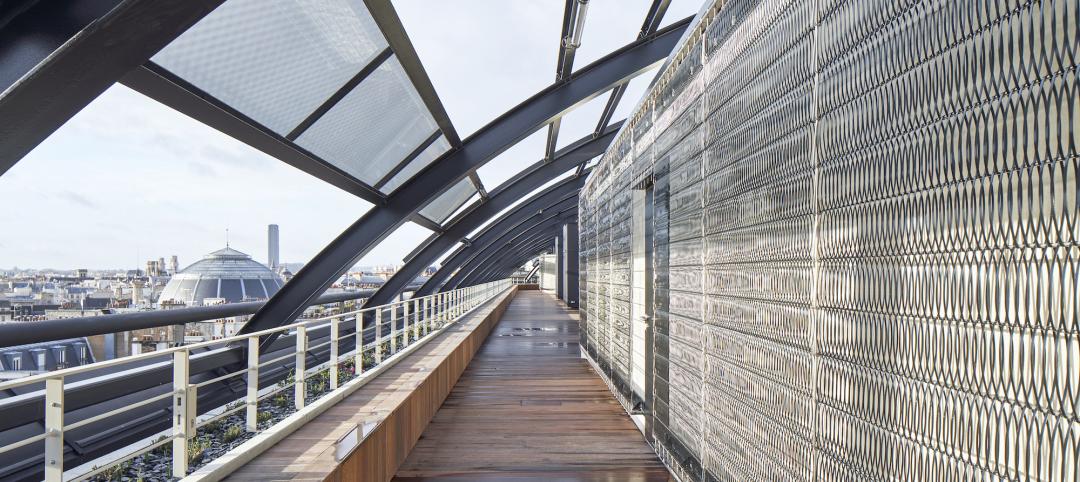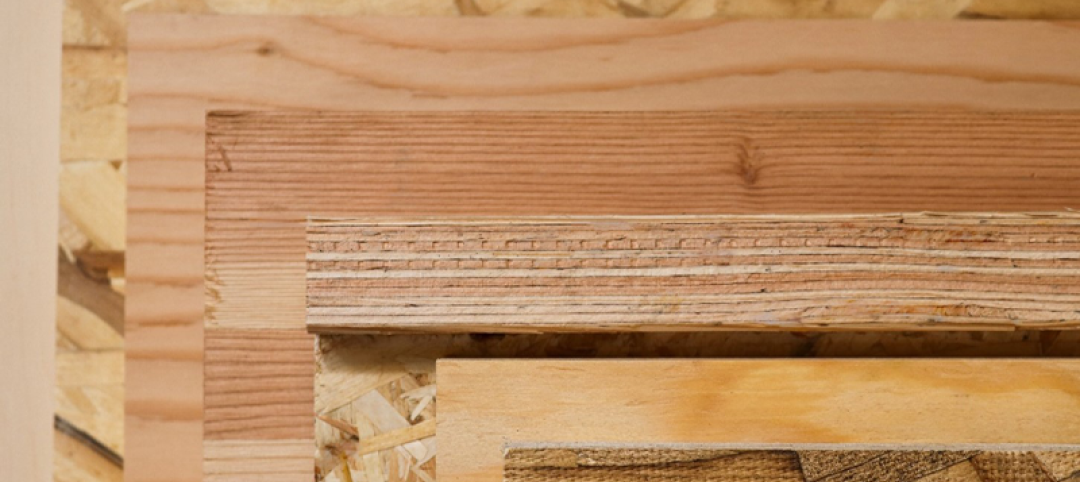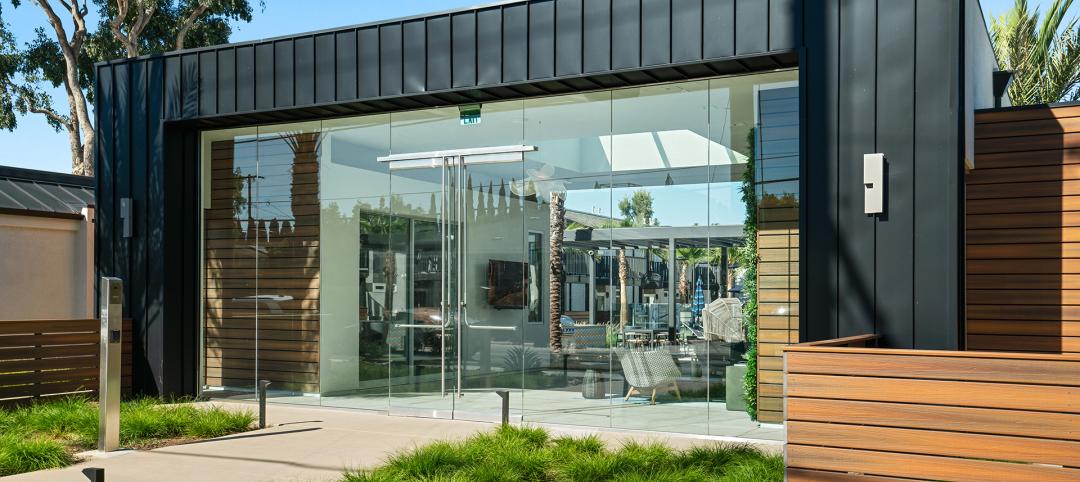A new residential tower, dubbed Alcove, set to rise at 900 Church Street in Nashville will be the first residential building adjacent to the 17-acre Nashville Yards development.
Designed by Goettsch Partners, the new 34-story, 416-foot-tall tower will feature 356 units and total more than 375,800 sf. The building is designed as a series of stacked, shifted cubes organized in pairs on four levels. This arrangement opens up the inner sections of the project to create unique views and alcoves for building residents.
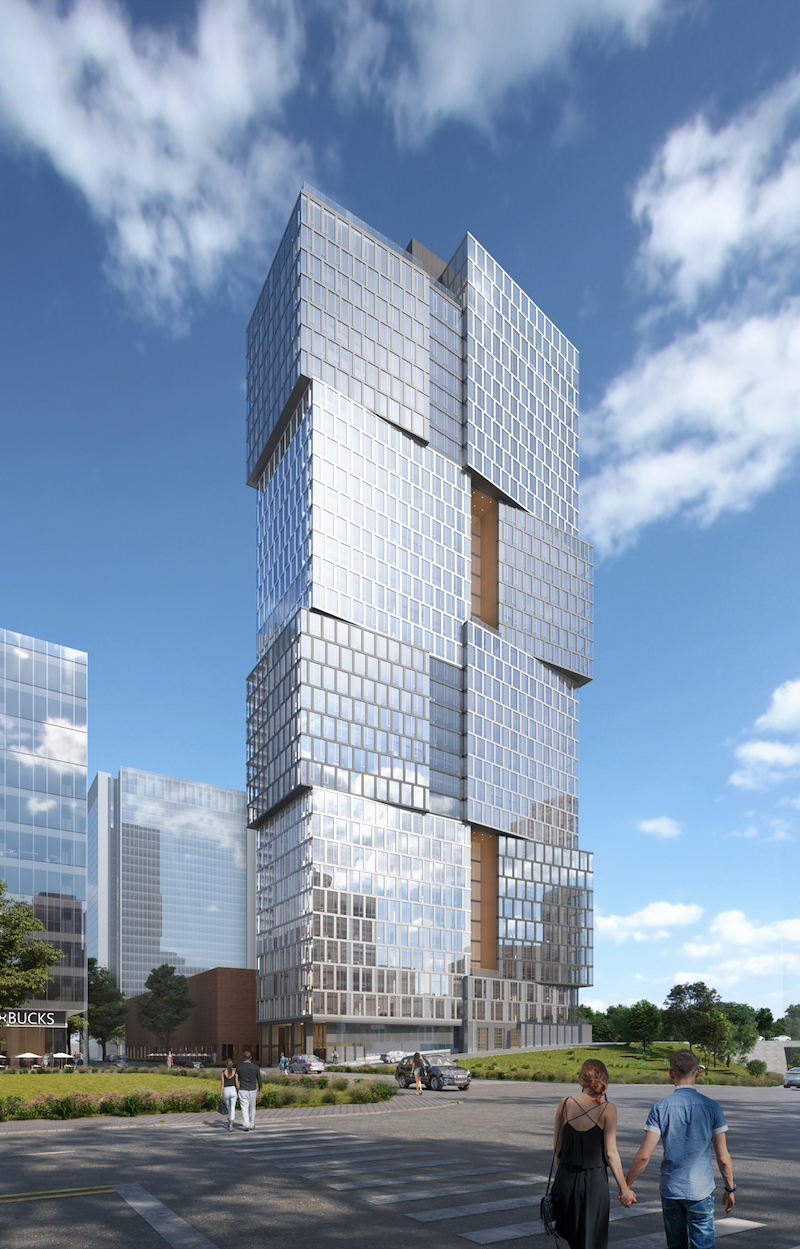
Currently, the 356 residential units are designed for flexibility as either apartments or condominiums with 32 studios, 224 one-bedroom units, and 100 two-bedroom units. The building facade uses an intricate window wall that features two varying shades of glazed panels, which frame floor-to-ceiling glass for each unit.
See Also: 'Lakehouse' is the first multifamily project in Colorado to receive WELL Precertification
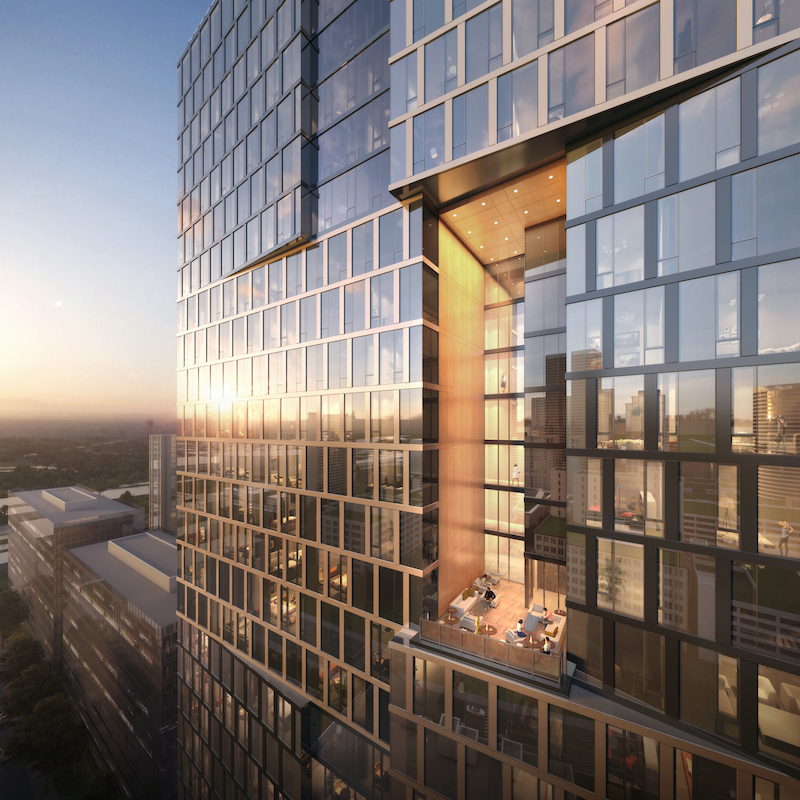
The project will feature a number of rooftop amenities such as a game room, a business center, private dining with a catering kitchen, a lounge, and a pool deck. Signature amenity spaces will be placed within four wood-finished aluminum cutouts that feature communal outdoor terraces. Two of the 75-foot-tall terraces will face east toward the Nashville skyline while the other two will face west. The project will also feature package delivery and retrieval systems and two pools: a rooftop lap pool with a six-inch-deep sun shelf and a glass-bottom pool that overhangs the 27th floor amenity terrace on the building's west side.
Goettsch Partners is designing both the building and the interior layouts.
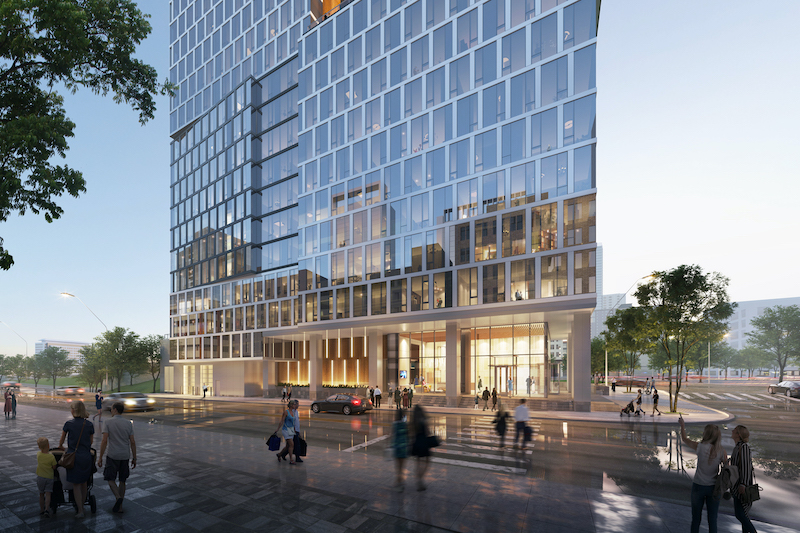
Related Stories
Senior Living Design | Oct 19, 2023
Senior living construction poised for steady recovery
Senior housing demand, as measured by the change in occupied units, continued to outpace new supply in the third quarter, according to NIC MAP Vision. It was the ninth consecutive quarter of growth with a net absorption gain. On the supply side, construction starts continued to be limited compared with pre-pandemic levels.
MFPRO+ News | Oct 6, 2023
Announcing MultifamilyPro+
BD+C has served the multifamily design and construction sector for more than 60 years, and now we're introducing a central hub within BDCnetwork.com for all things multifamily.
Sponsored | Multifamily Housing | Sep 29, 2023
Win-Win Scenarios for Residents and Property Managers
Discover how proptech is opening open new paths to revenue for owners and property managers, while bringing desirable amenities and conveniences for renters. Check out my thoughts on profitable, resident-centric proptech.
Products and Materials | Sep 29, 2023
Top building products for September 2023
BD+C Editors break down 15 of the top building products this month, from smart light switches to glass wall systems.
Multifamily Housing | Sep 26, 2023
Midwest metros see greatest rent increase in September 2023
While the median monthly price of rent has increased by 0.71% in August, the year-over-year estimates show a national change of -0.06 percent.
Affordable Housing | Sep 25, 2023
3 affordable housing projects that serve as social catalysts
Trish Donnally, Associate Principal, Perkins Eastman, shares insights from three transformative affordable housing projects.
Sponsored | Multifamily Housing | Sep 25, 2023
Six3Tile helps The Sherbert Group bring an abandoned Power House back to life
Cladding and Facade Systems | Sep 22, 2023
5 building façade products for your next multifamily project
A building's façade acts as a first impression of the contents within. For the multifamily sector, they have the potential to draw in tenants on aesthetics alone.
Sponsored | Multifamily Housing | Sep 21, 2023
5 Helpful Resources for Designing & Building with Engineered Wood
From in-depth, technical publications with detailed illustrations and examples to in-person consultations with engineered wood specialists, APA offers a host of helpful resources for commercial designers and installers working with engineered wood.
MFPRO+ Blog | Sep 21, 2023
The benefits of strategic multifamily housing repositioning
With the rapid increase in new multifamily housing developments, owners of existing assets face increasing competition. As their assets age and the number of new developments increases seemingly day-by-day, developers will inevitably have to find a way to stay relevant.



