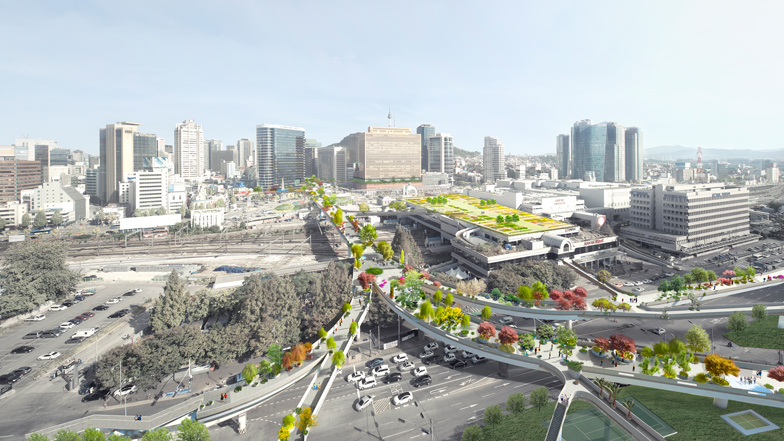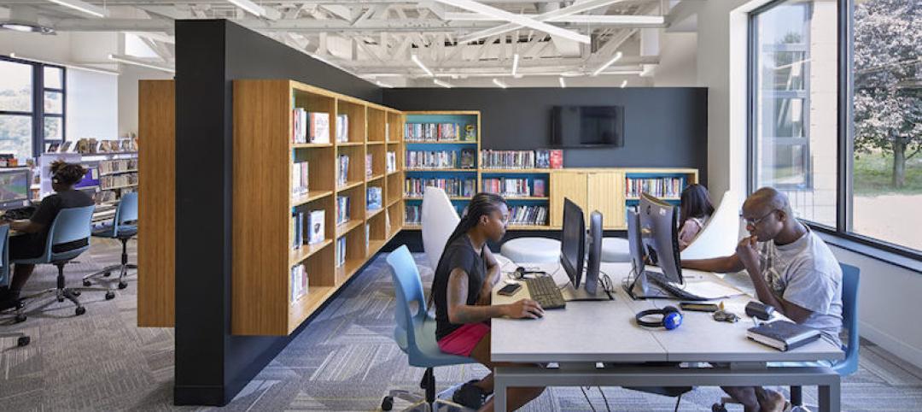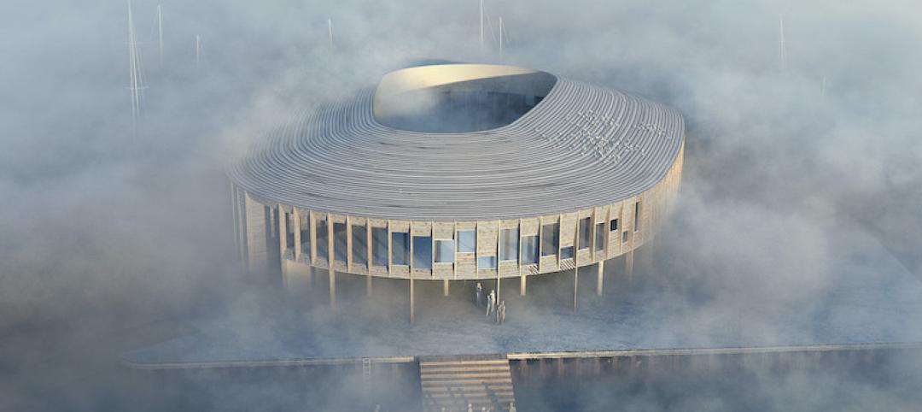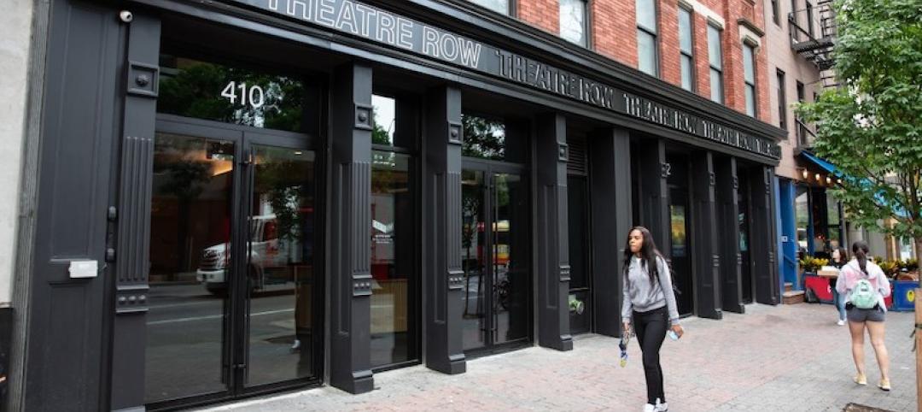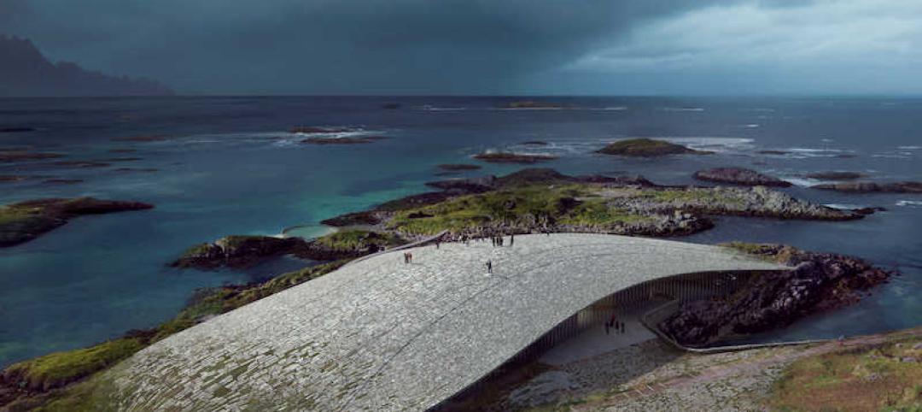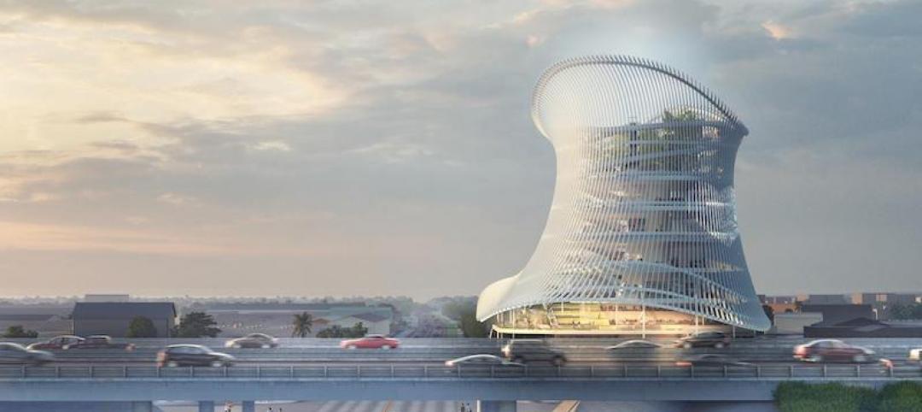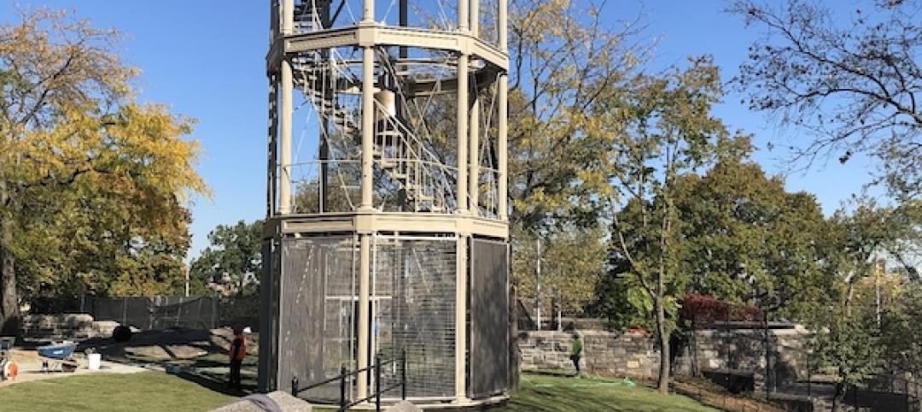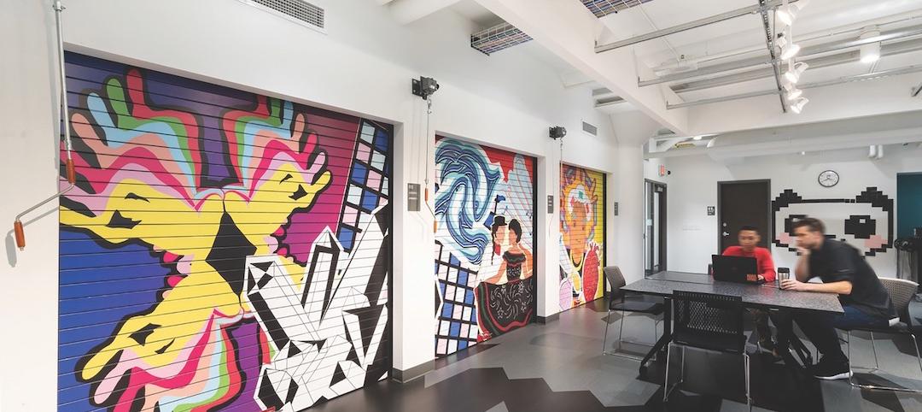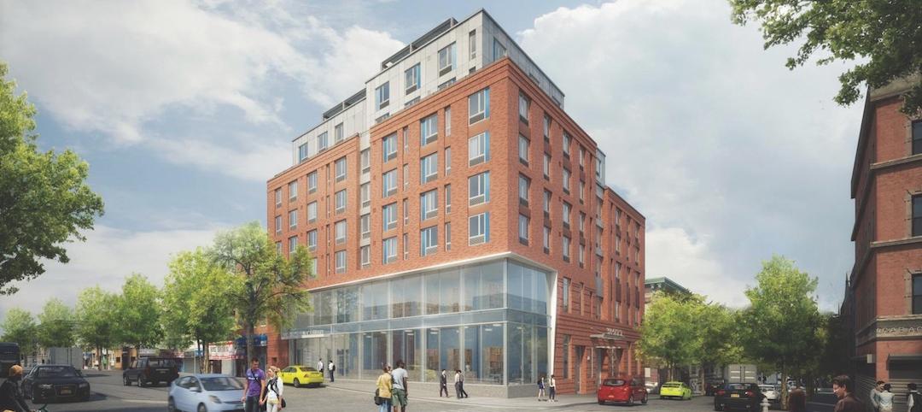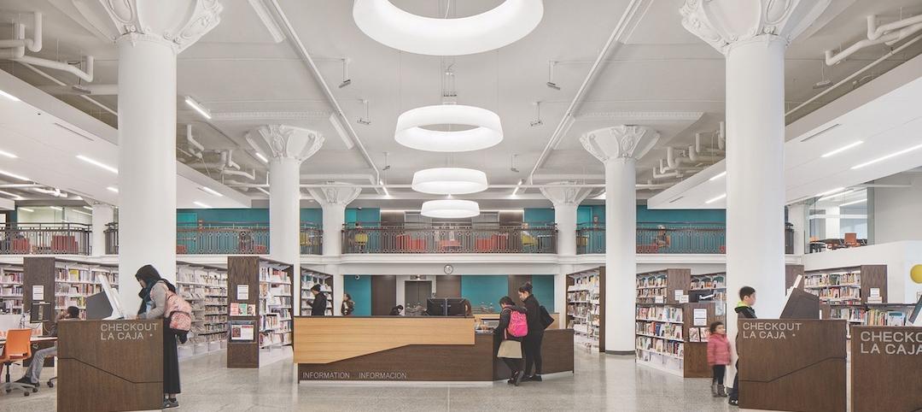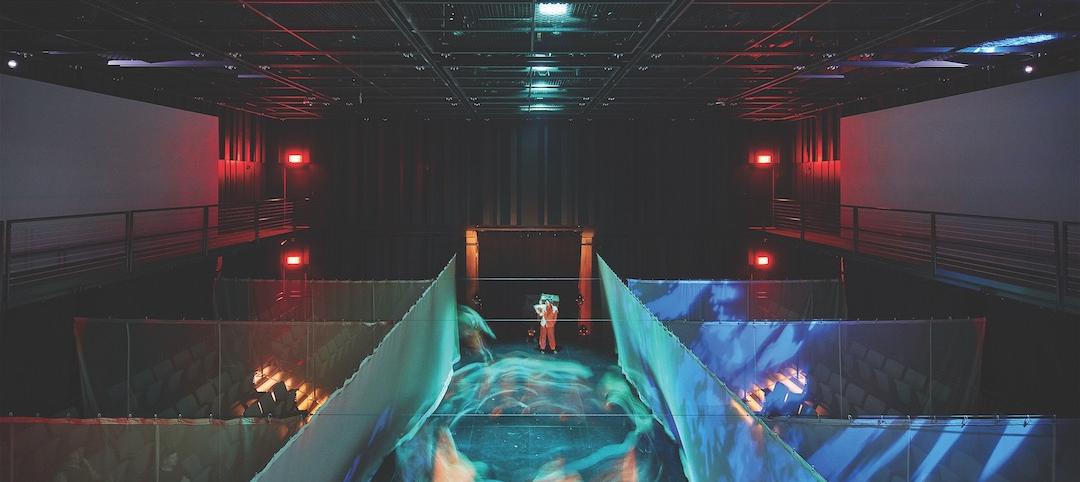Dezeen reports that Dutch firm MVRDV has been selected to transform an unused elevated road in South Korea’s capital city into its own Hanging Gardens, similar to the High Line in New York and Chicago’s upcoming Bloomingdale Trail Park.
The overpass connected the western part of Seoul with Namdaemun from its completion in the 1970s up to 2009, when inspections found it to be no longer safe for heavier vehicles.
Instead of demolishing the overpass, city officials called on architects to transform the elevated road into a park, which follows Seoul mayor Oh Se-Hoon’s goal of transforming the city into one of the world’s most eco-friendly.
MVRDV’s winning design, dubbed the Seoul Skygarden, includes an arboretum where plants are organized according to the Korean alphabet, acting as a “library of plants,” which will make the park easier to navigate.
Staircases, elevators, and escalators are designed to be shiftable and flexible, as the designers wanted the park to easily change and grow in the future.
The firm will work alongside fellow Dutch firm Studio Makkink & Bey and landscape designer Ben Kuipers. According to Dezeen, the project is due for completion in 2017.
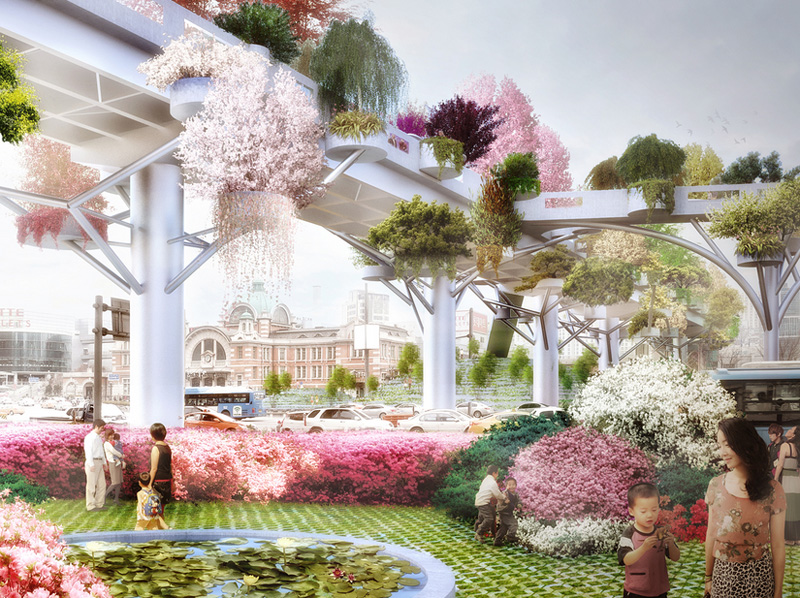
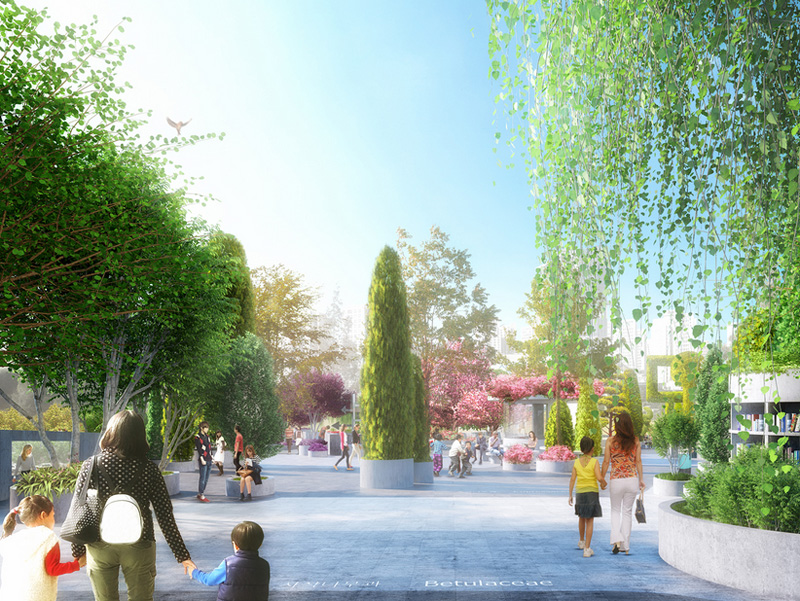
Related Stories
Libraries | Jan 23, 2020
Information or community center: The next generation of libraries must be both
Are libraries still relevant in a digital world?
Cultural Facilities | Dec 4, 2019
Snøhetta wins competition to design maritime center in Esbjerg, Denmark
The project’s design was developed with WERK Arkitekter.
Cultural Facilities | Dec 1, 2019
Small-venue theaters play starring cultural and economic roles in New York City’s economy
A new study identifies the challenges these theaters face, and offers possible solutions that include more city support.
Cultural Facilities | Nov 11, 2019
‘The Whale’ will be an arctic attraction 185 miles north of the Arctic Circle
Dorte Mandrup won an international competition to design the project.
Cultural Facilities | Nov 1, 2019
Coldefy & Associés’ design selected for Pulse nightclub shooting memorial
The design was selected from 68 entries.
Cultural Facilities | Oct 29, 2019
A watchtower in Harlem, once a firefighter’s lookout, is restored as a landmark
The nearly $8 million project required major structural interventions.
Giants 400 | Oct 3, 2019
Top 65 Cultural Sector Construction Firms for 2019
Whiting-Turner, Turner, PCL, Clark Group, and Gilbane top the rankings of the nation's largest cultural facility sector contractors and construction management firms, as reported in Building Design+Construction's 2019 Giants 300 Report.
Giants 400 | Oct 3, 2019
Top 70 Cultural Sector Engineering Firms for 2019
Jacobs, Arup, EXP, BRPH, and Thornton Tomasetti head the rankings of the nation's largest cultural facility sector engineering and engineering architecture (EA) firms, as reported in Building Design+Construction's 2019 Giants 300 Report.
Giants 400 | Oct 3, 2019
Top 110 Cultural Sector Architecture Firms for 2019
Gensler, Populous, DLR Group, Stantec, and Perkins and Will top the rankings of the nation's largest cultural facility sector architecture and architecture engineering (AE) firms, as reported in Building Design+Construction's 2019 Giants 300 Report.
Giants 400 | Oct 3, 2019
2019 Cultural Facility Giants Report: New libraries are all about community
The future of libraries is less about being quiet and more about hands-on learning and face-to-face interactions. This and more cultural sector trends from BD+C's 2019 Giants 300 Report.


