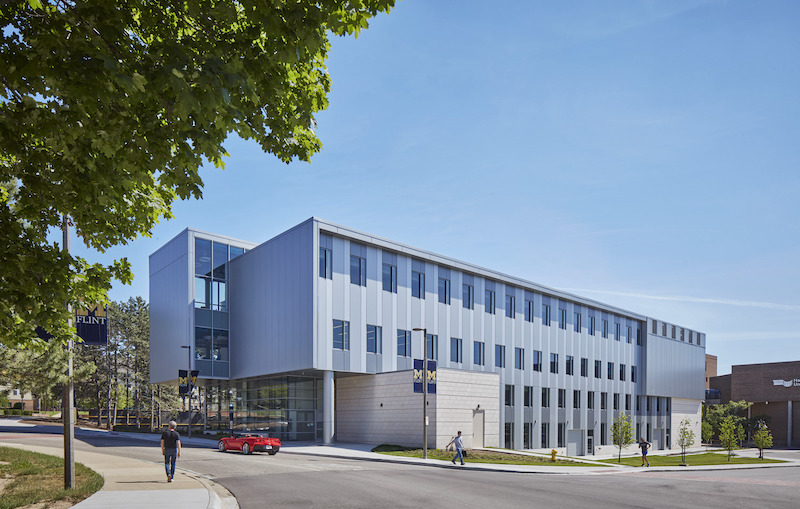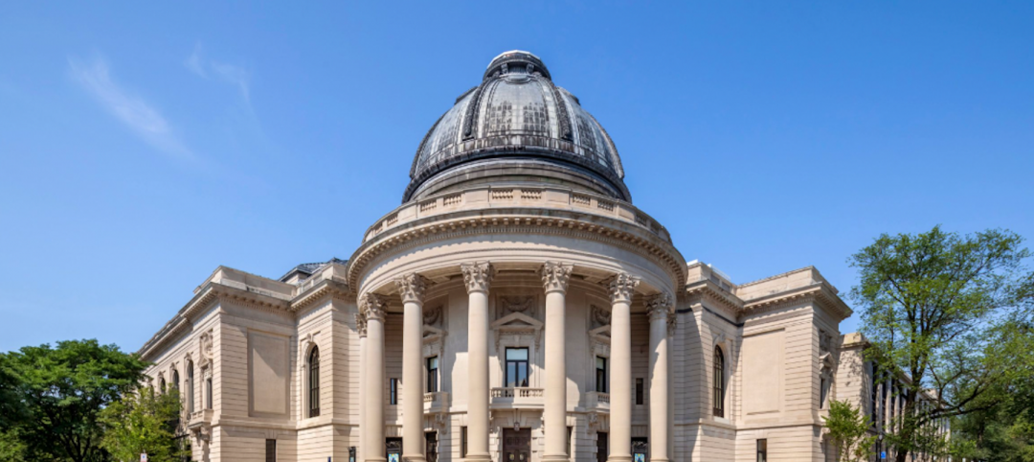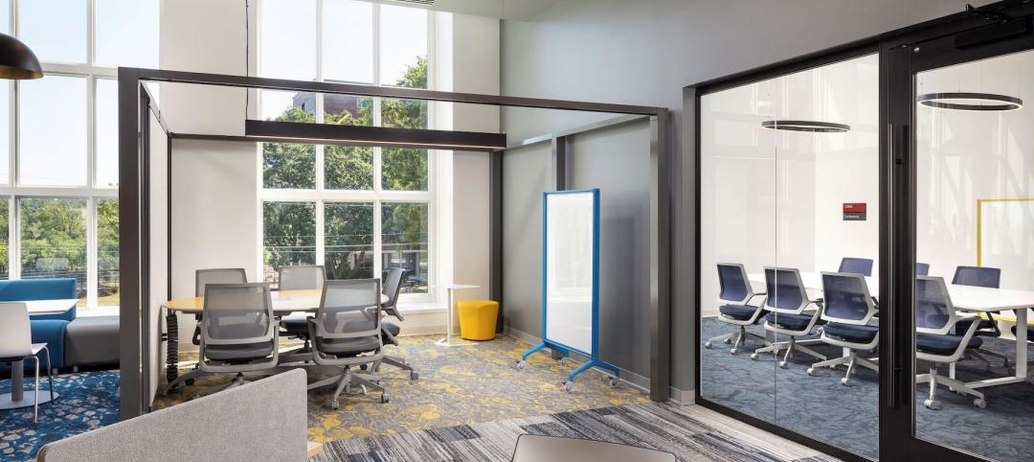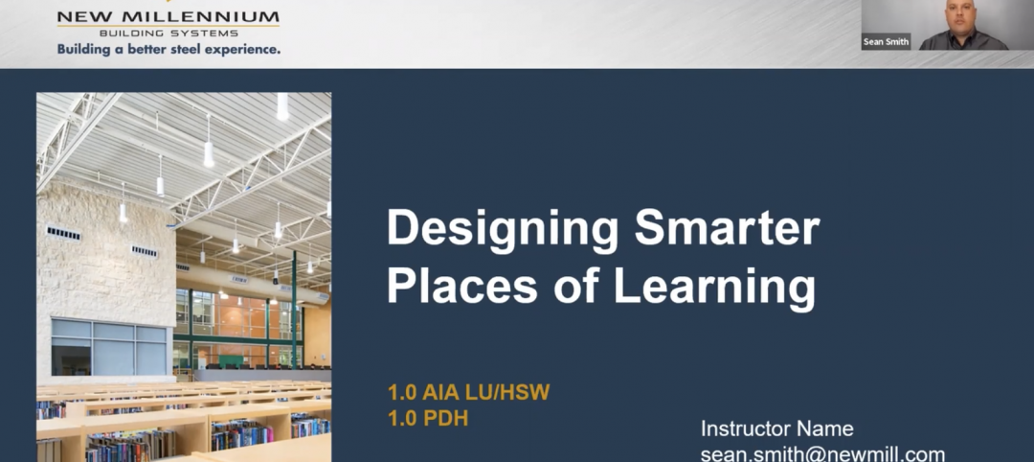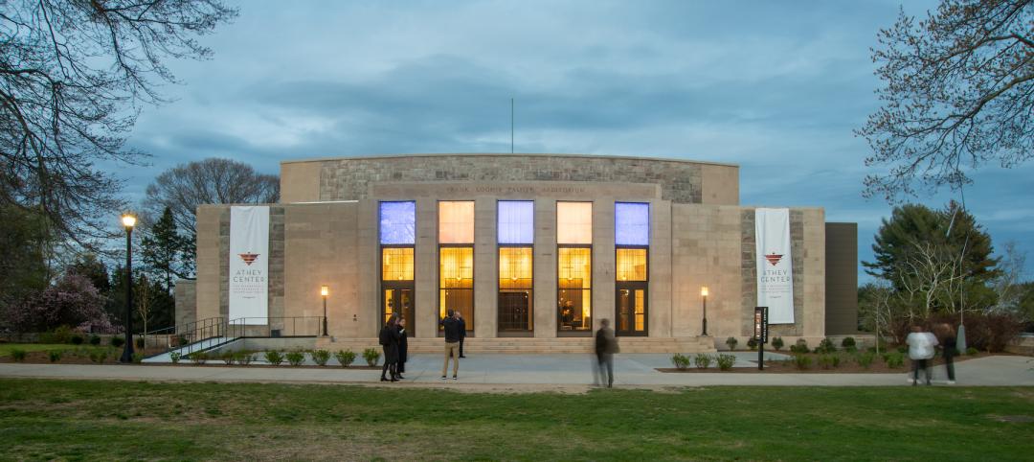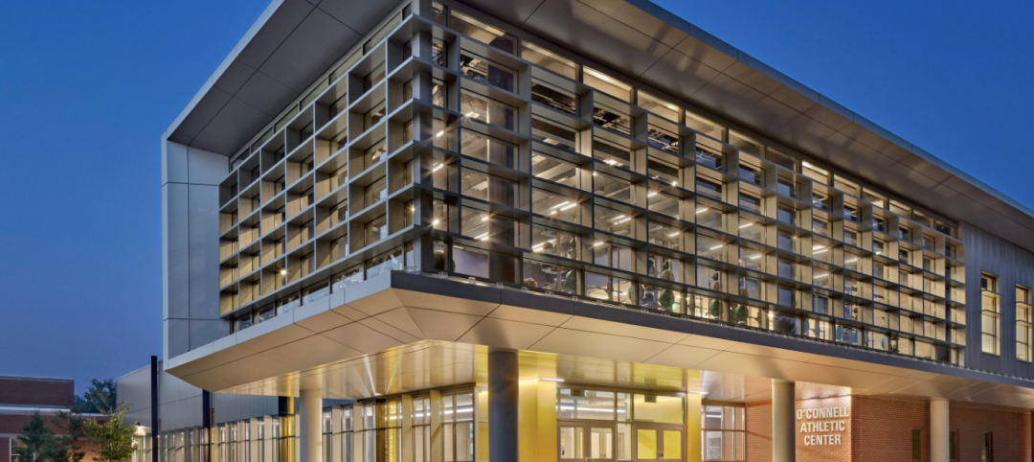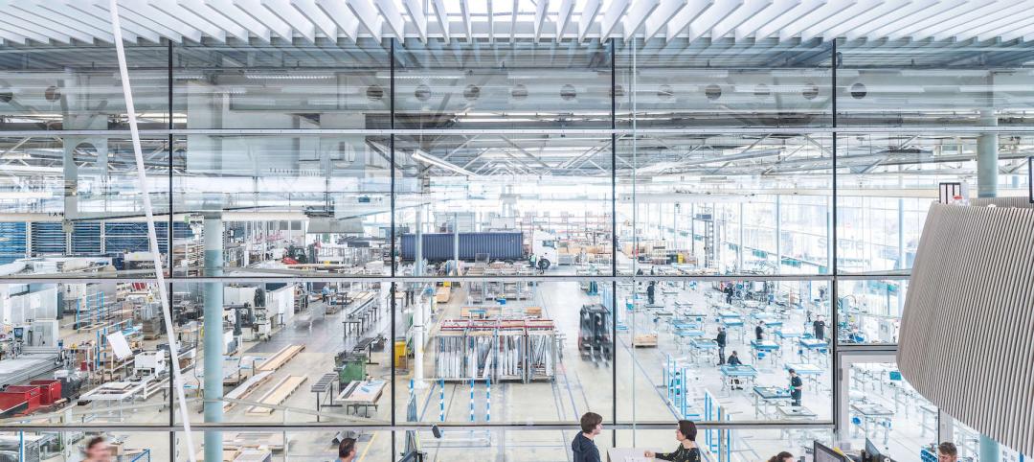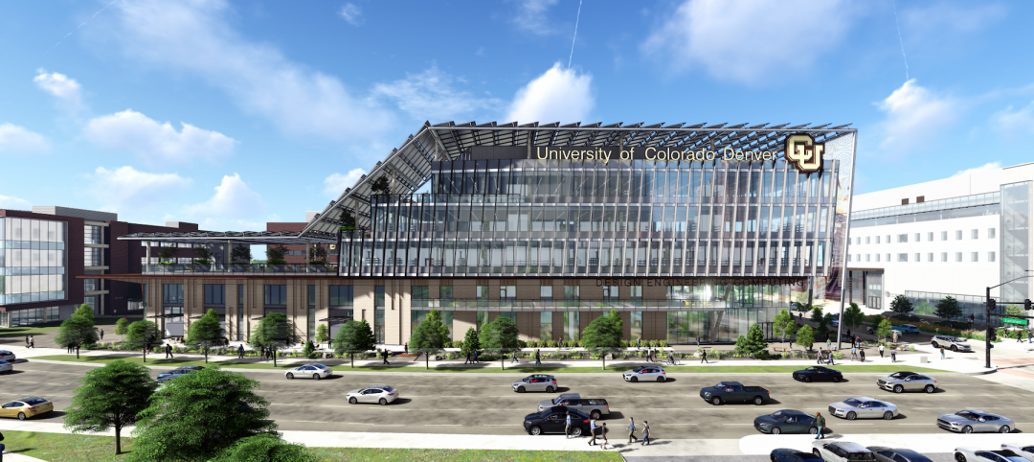A new 61,000-sf, $29.5 million Murchie Science Building (MSB) addition has completed on the University of Michigan-Flint campus. The facility was designed to respond to the university’s dramatically growing STEM program and support the College of Innovation and Technology while also providing a new gateway building to the school’s entire student body.
The MSB is organized to support immersive learning on each of its four floors. Three programatic “bars” connect and run parallel to the existing linear structure supporting varied learning and collaborative experiences. A central interaction and collaborative bar brings together the two flanking bars of experiential learning and accessible faculty. At the highly visible east gateway end of the addition each bar cantilevers out over the landscape to different degrees with the central bar increasing in height. An all glass lobby floats below the cantilevered architecture to provide a highly visible point of arrival.
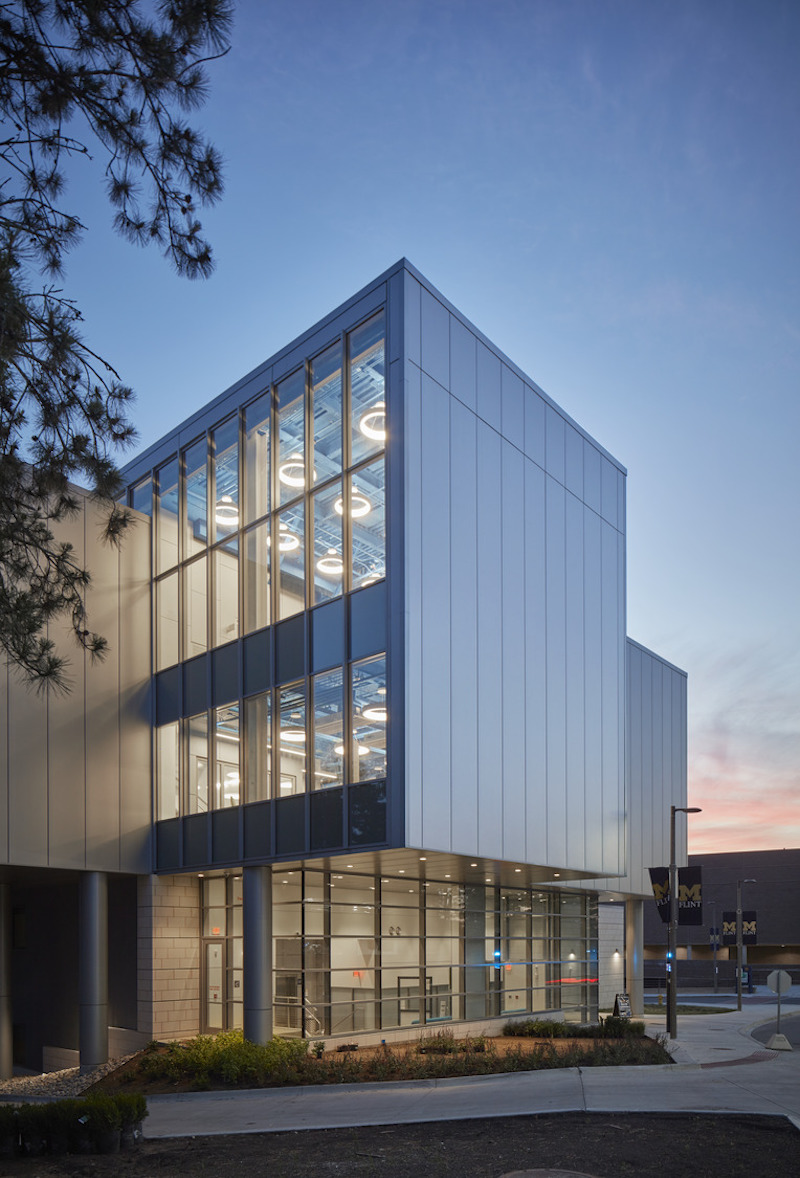
The facility also includes:
— two-story high collaborative spaces visible on all floors at the west end of the addition that promote vertical connectivity and visibility before floors
— classroom and lab spaces organized in a contiguous bar that provide flexibility for future room configuration and alternate pedagogies
— a main ground floor interior circulation system that integrates an existing east-west campus pathway that will increase exposure and promote STEM programs to students passing through the building
— a system of protected pathways, locking doors, and the strategic use of opaque solid walls that provide a secure-in-place strategy for all occupants of the building.
The layered cantilevered forms of the addition integrate with and advance the existing linear architecture to create an integrated gateway that is highly visible point of entry and arrival into the university.
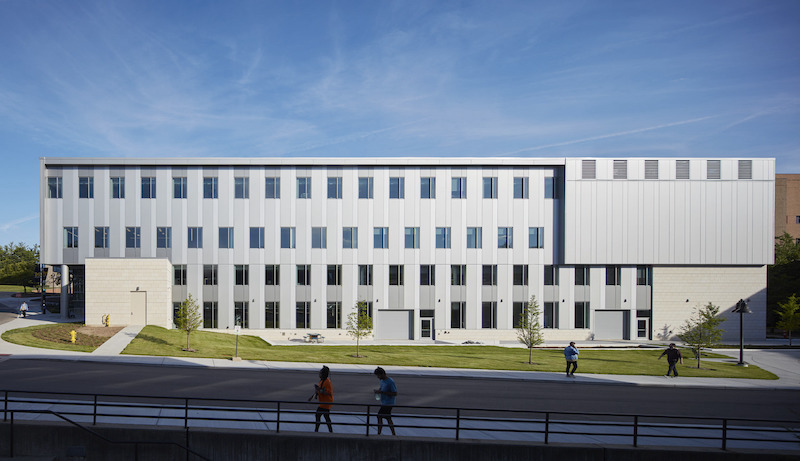
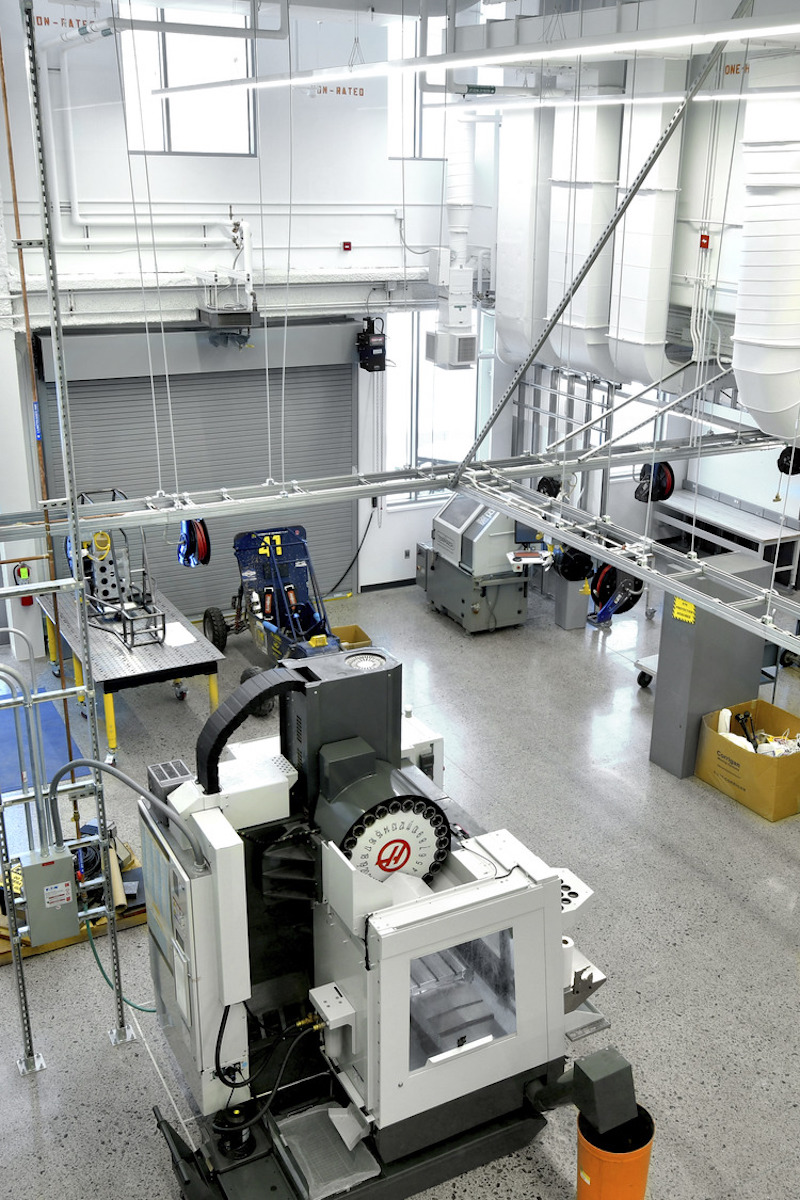
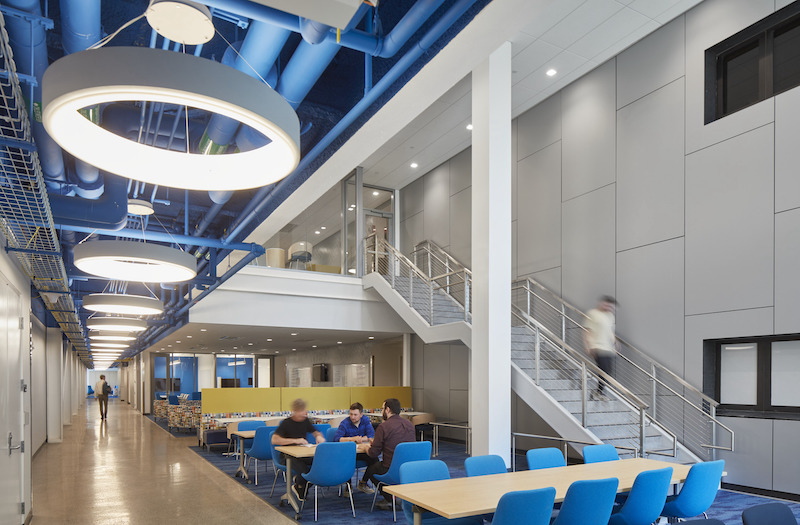
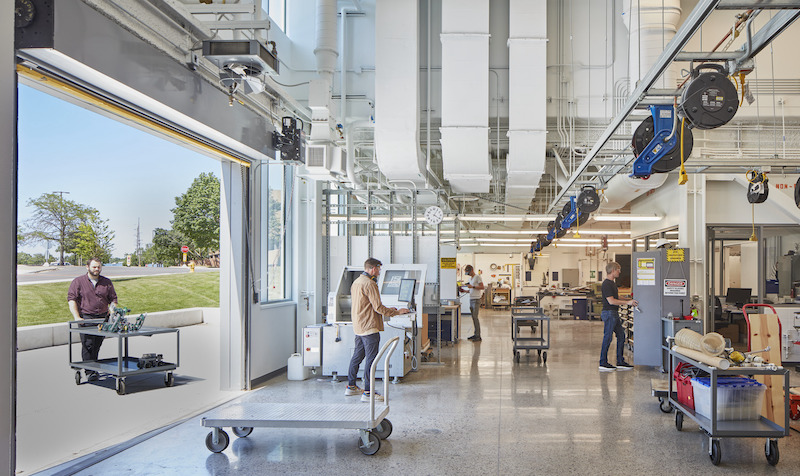
Related Stories
University Buildings | May 16, 2022
Yale’s newly renovated Schwarzman Center enriches student campus social life
Robert A.M. Stern Architects (RAMSA) recently unveiled the design of their restoration of the Schwarzman Center at Yale University, which includes dining spaces, a bar, and a food shop.
School Construction | May 11, 2022
New Digital Learning Commons at Rutgers supports doctoral programs in over 16 disciplines
The new Digital Learning Commons at the Rutgers University Archibald S. Alexander Library provides students in over 16 courses of study and four professional schools with spacious collaborative and study space.
Sponsored | BD+C University Course | May 10, 2022
Designing smarter places of learning
This course explains the how structural steel building systems are suited to construction of education facilities.
Performing Arts Centers | May 10, 2022
A historic performance space is transformed to reinforce a campus’ Arts District
Connecticut College’s Athey Center for Performance and Research at Palmer Auditorium balances the old and new.
University Buildings | May 9, 2022
An athletic center accentuates a college’s transformation
Modern design and a student health center distinguish the new addition at The University of Saint Joseph in Connecticut.
Sponsored | BD+C University Course | May 3, 2022
For glass openings, how big is too big?
Advances in glazing materials and glass building systems offer a seemingly unlimited horizon for not only glass performance, but also for the size and extent of these light, transparent forms. Both for enclosures and for indoor environments, novel products and assemblies allow for more glass and less opaque structure—often in places that previously limited their use.
Education Facilities | Apr 28, 2022
ProConnect Education (K-12 to University) comes to Scottsdale, AZ, Dec 4-6
ProConnect Education 2022 will attract building product specifiers and manufacturers to the Andaz Resort in Scottsdale, Ariz., in December.
Sports and Recreational Facilities | Apr 27, 2022
New Univ. of Texas Moody Center houses men’s and women’s basketball, other events
The recently completed 530,000 sf University of Texas Moody Center is the new home for men’s and women’s basketball at the Austin campus.
Architects | Apr 22, 2022
Top 10 green building projects for 2022
The American Institute of Architects' Committee on the Environment (COTE) has announced its COTE Top Ten Awards for significant achievements in advancing climate action.
University Buildings | Apr 18, 2022
SmithGroup to design new Univ. of Colorado Denver engineering, design, computing building
The University of Colorado Denver selected SmithGroup to design a new engineering, design, and computing building that will serve as anchor of new downtown innovation district.


