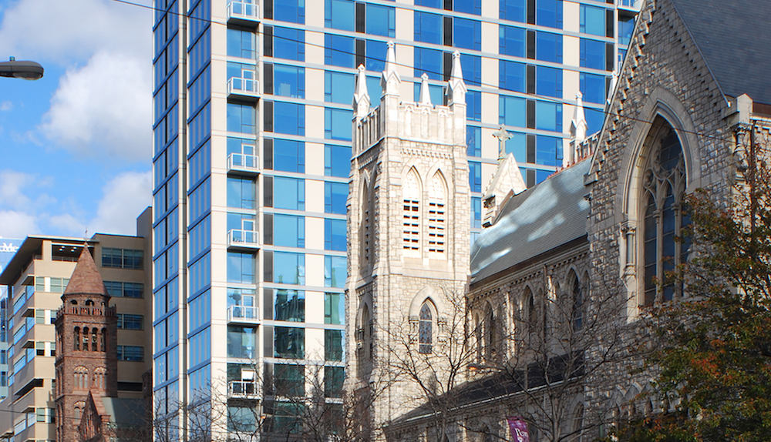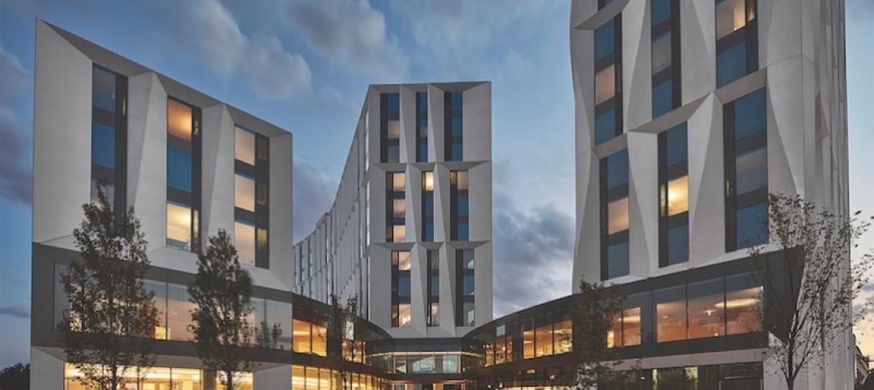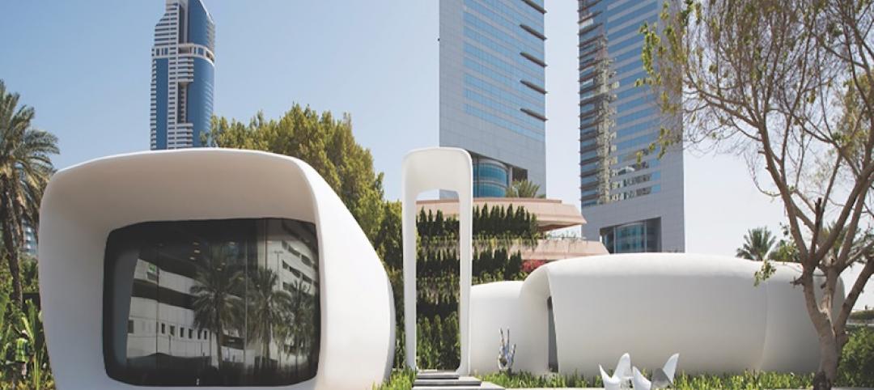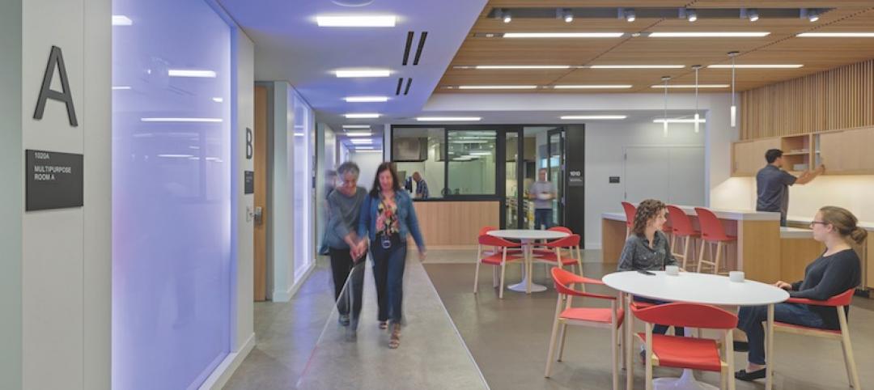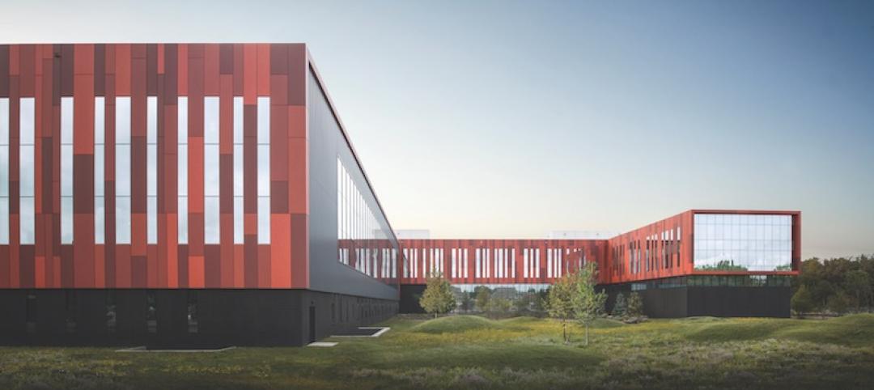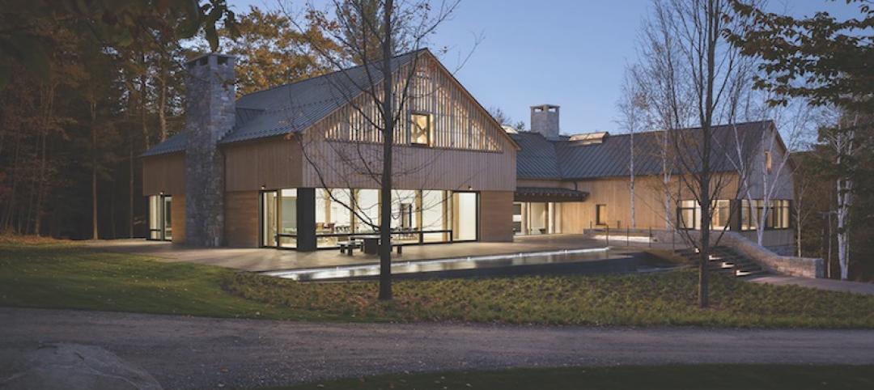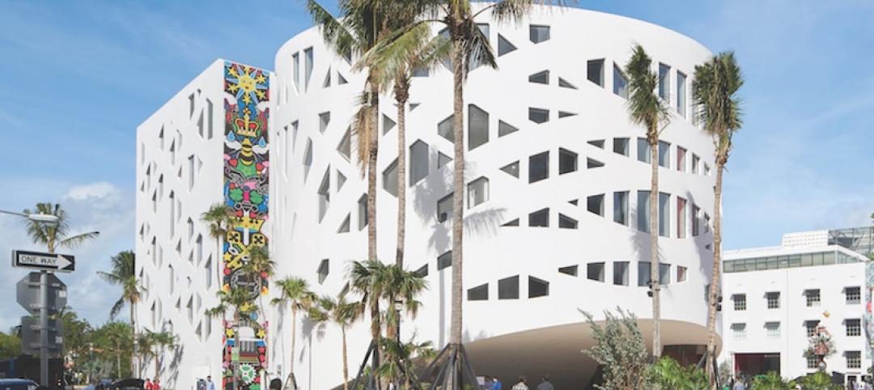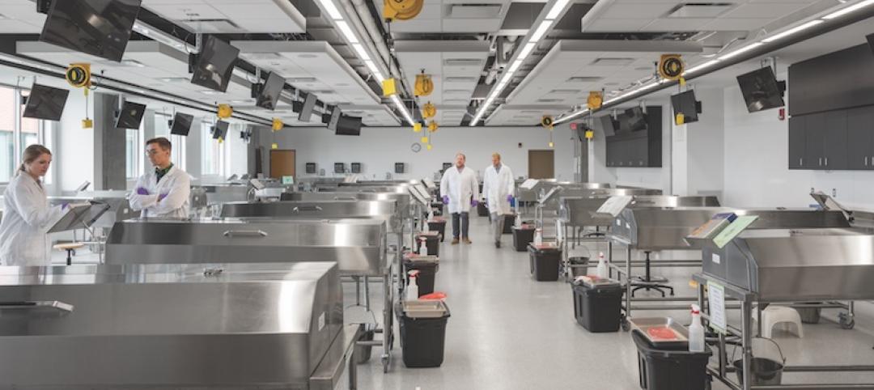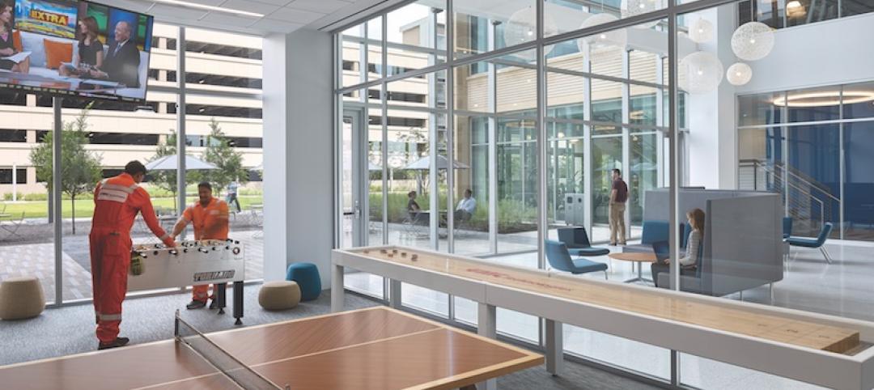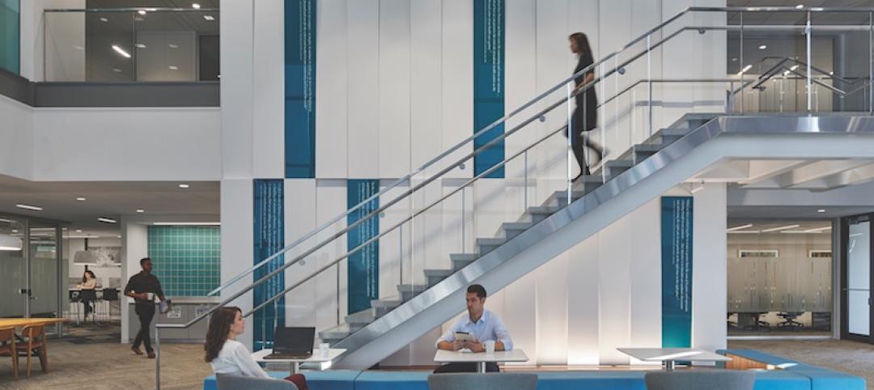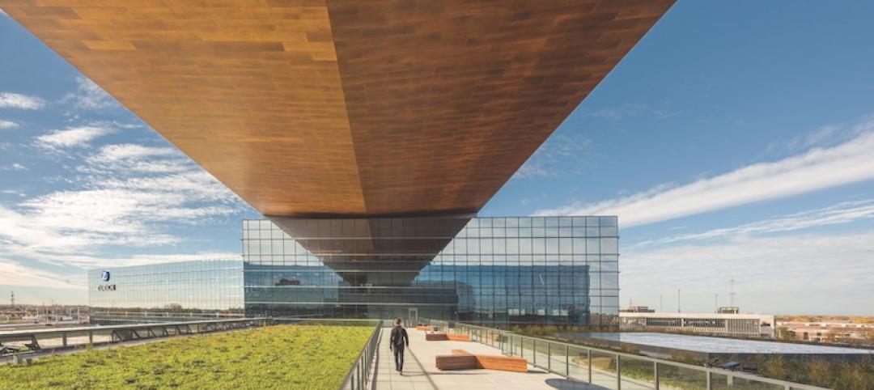Faced with a dwindling congregation and shrinking cash flow, the Philadelphia Episcopal Cathedral found itself in a conundrum that vexes many urban churches: how to fund the modernization of its cathedral (circa 1855) and maintain operations.
HONORABLE MENTION
3737 Chestnut, Philadelphia, Pa.
Luckily for PEC, the cathedral and its two rectory buildings sit on coveted land near Philadelphia’s booming University City innovation district. Church leaders partnered with Radnor Property Group to demolish the rectory buildings to make way for a 25-story, 276-unit multifamily tower and a three-story, 33,000-sf office building that includes below-grade parking and offices for church staff. The creative development strategy provided much-needed funding for PEC and upgraded facilities for the church’s operations and programs.
“What’s remarkable about the project is that they were able to pull it off—to find common ground, to save the church,” said awards judge Peter Ousley, Project Executive with Lendlease. “It’s an impressive feat given the complexity of the development.”
How will you decorate your 3737 Chestnut living room when you move in? pic.twitter.com/YXupzESINp
— 3737 Chestnut (@3737Chestnut) May 29, 2015
BUILDING TEAM
+Submitting firm: BLT Architects (architect)
+Owner: Radnor Property Group, Philadelphia Episcopal Cathedral
+Interior architects: Hartman Design Group, SPG3 Architects
+Structural: The Harman Group
+MEP: Bala Engineering
+Acoustics: Metropolitan Acoustics
+Lighting: Grenald Waldron Associates
+Civil: Boles, Smyth Associates
+GC: Intech Construction
GENERAL INFORMATION
Project size: 347,000 sf
Construction cost: $81 million
Related Stories
Building Team Awards | Jun 14, 2017
17 projects earn BD+C's 2017 Building Team Awards
Of the 17 projects, one received a Platinum Award, six received Gold Awards, six received Silver Awards, two received Bronze Awards, and two received Honorable Mentions.
Building Team Awards | Jun 14, 2017
3D-printed office: Office of the Future
Dubai kicks off 3D-printing tech initiative with a novel office project.
Building Team Awards | Jun 14, 2017
A space for all: Lighthouse for the Blind and Visually Impaired
Nonprofit HQ fitout improves functionality, accessibility for blind and low-vision individuals.
Building Team Awards | Jun 13, 2017
Government campus reimagined: Intelligence Community Campus
Building Team converts 1940s campus into a sleek, modern home for U.S. intelligence agencies.
Building Team Awards | Jun 13, 2017
Secluded sanctuary: Alnoba leadership training center
Leadership training center becomes New England’s first Passive House building.
Building Team Awards | Jun 12, 2017
Circles and squares: Faena Arts Center
Silver Award: The Faena Arts Center’s forum is divided into two volumes, one a cylinder, the other a cube.
Building Team Awards | Jun 12, 2017
The right prescription: University of North Dakota School of Medicine & Health Sciences
Silver Award: North Dakota builds a new medical/health sciences school to train and retain more physicians.
Building Team Awards | Jun 12, 2017
Texas technopark: TechnipFMC John T. Gremp Campus
Silver Award: TechnipFMC’s new campus marks the start of a massive planned community in north Houston.
Building Team Awards | Jun 8, 2017
Quick turnaround: Partners HealthCare
Silver Award: A 2½-year project brings Partners HealthCare’s sprawling administrative functions under one roof.
Building Team Awards | Jun 8, 2017
Raising the bar: Zurich North American Headquarters
Silver Award: Forgoing a typical center-core design, the Zurich North America Headquarters rises 11 stories across three stacked bars.


