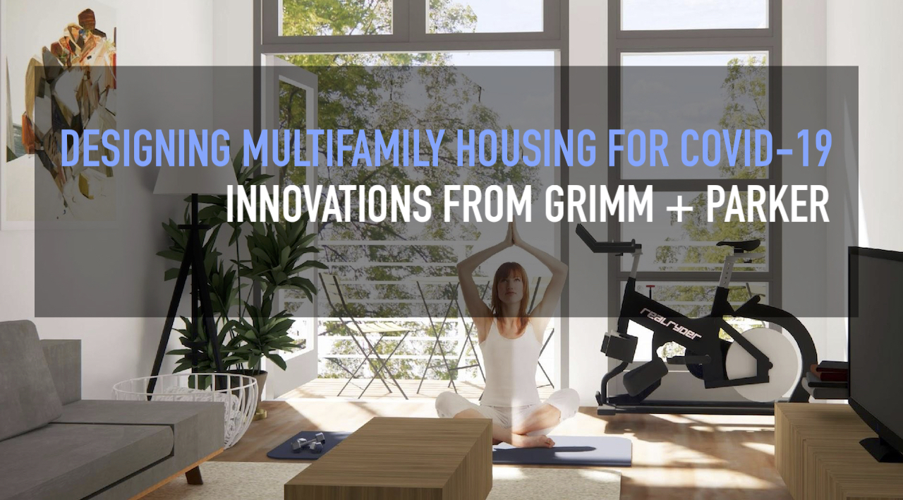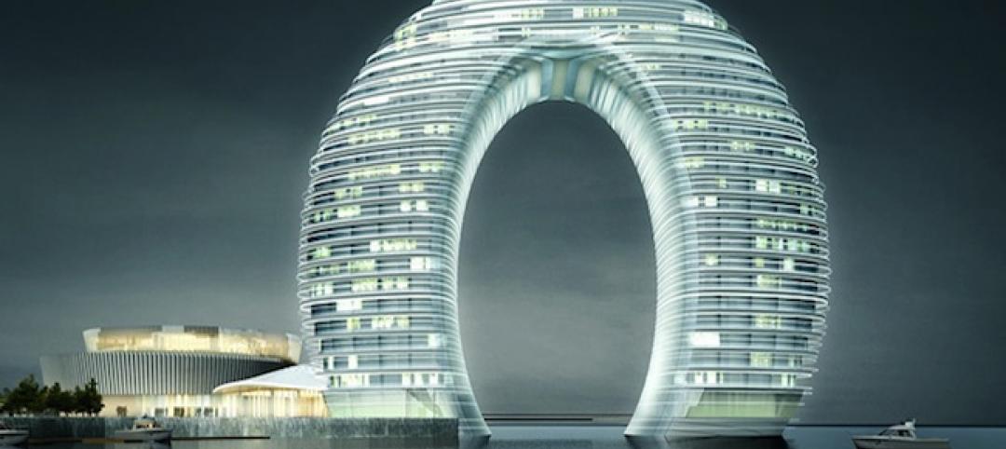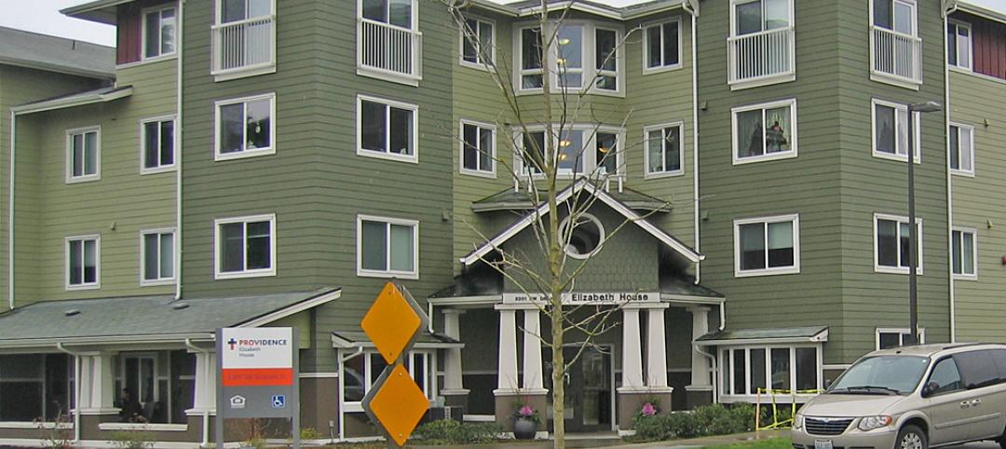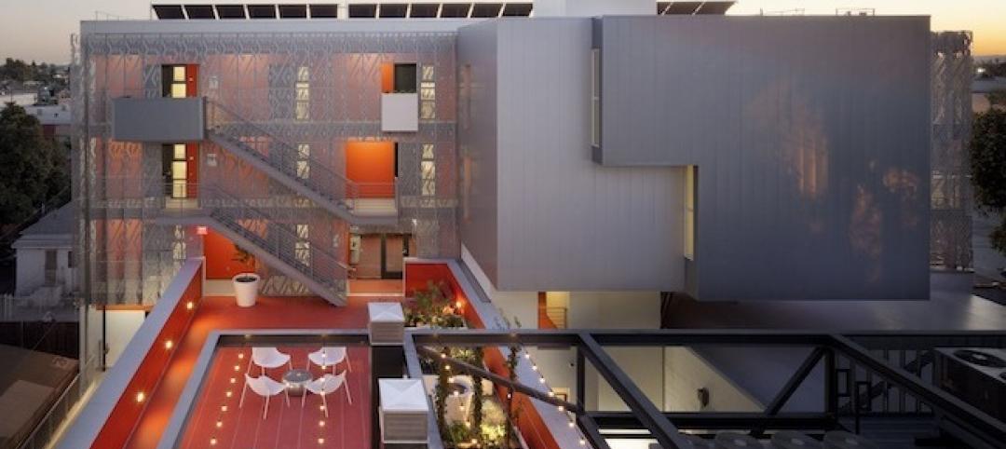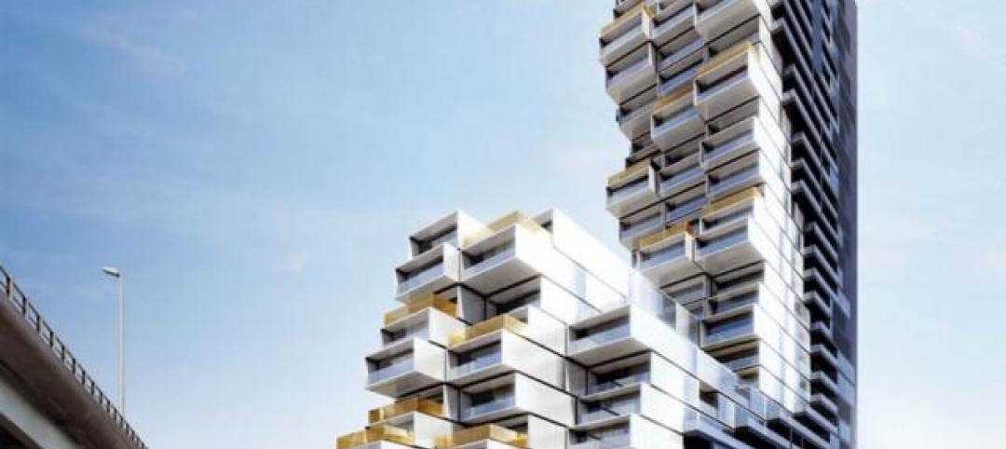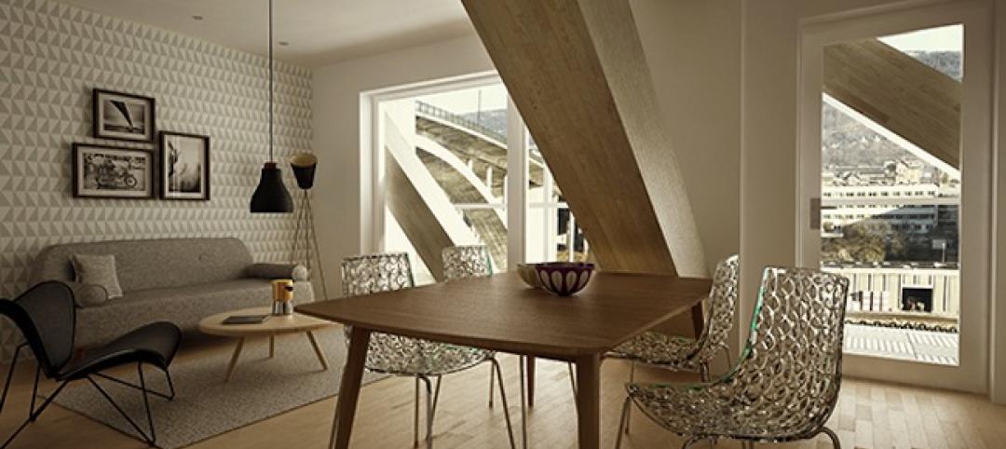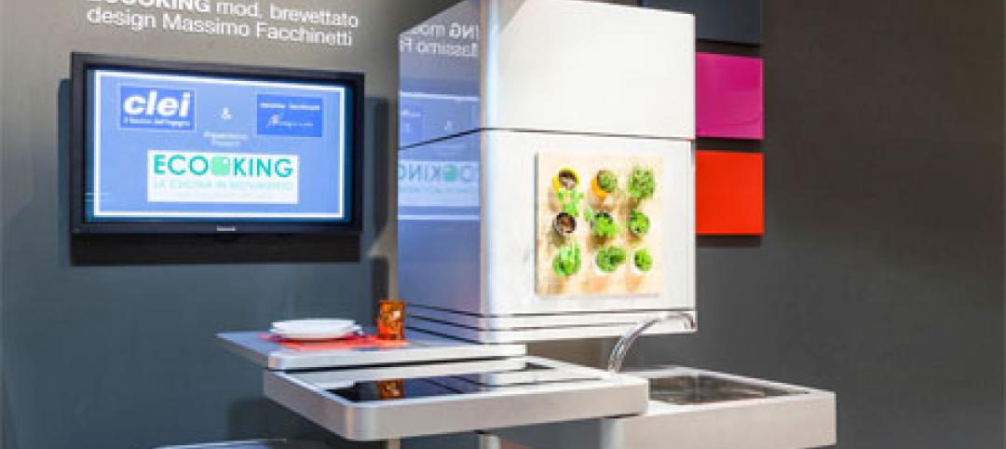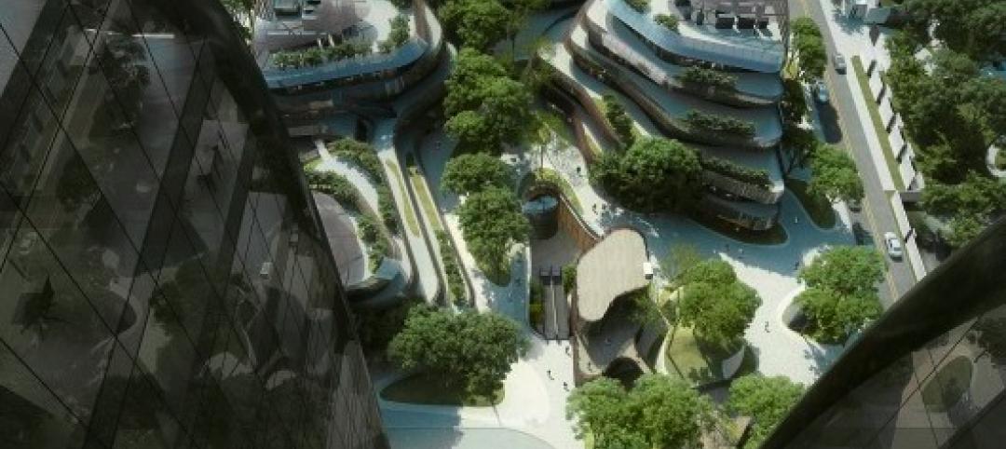Nearly 40 million Americans live in apartments. And because of the COVID-19 pandemic, developers and residents have been forced to rethink apartment living in terms of health, space, and utility.
To capture these thoughts, and to understand the future of multifamily housing, a team at Grimm + Parker Architects, which specializes in affordable and sustainable architecture projects, last summer conducted a fact-based exploration of the challenges and pressures that developers and residents experienced during the health crisis, and how those factors are likely to affect apartment design.
Other design firms have speculated on the impact COVID-19 is likely to have on apartment living, but far fewer have provided solutions as specifically as Grimm + Parker.
In this exclusive interview for HorizonTV, BD+C Executive Editor Rob Cassidy interviews three designers from Grimm + Parker Architects about proposed new ways to design multifamily communities in the face of the Covid-19 pandemic. Zak Schooley, Lauren Gilmarten, and Julio Cruz discuss new design concepts for typical apartment units, common open spaces, fitness centers, and community mailrooms and office spaces to make them safer and healthier for tenants and visitors.
For more, read BD+C's recap article, A post-pandemic ‘new normal’ for apartment buildings.
Related Stories
| May 20, 2014
Kinetic Architecture: New book explores innovations in active façades
The book, co-authored by Arup's Russell Fortmeyer, illustrates the various ways architects, consultants, and engineers approach energy and comfort by manipulating air, water, and light through the layers of passive and active building envelope systems.
| May 20, 2014
World's best new skyscrapers: Renzo Piano's The Shard, China's 'doughnut hotel' voted to Emporis list
Eight other high-rise projects were named Emporis Skyscraper Award winners, including DC Tower 1 by Dominique Perrault Architecture and Tour Carpe Diem by Robert A.M. Stern.
| May 16, 2014
BoA, USGBC to offer $25,000 grants for green affordable housing projects
The Affordable Green Neighborhoods Grant Program will offer 14 grants to developers of affordable housing in North America who are committed to building sustainable communities through the LEED for Neighborhood Development program.
| May 13, 2014
19 industry groups team to promote resilient planning and building materials
The industry associations, with more than 700,000 members generating almost $1 trillion in GDP, have issued a joint statement on resilience, pushing design and building solutions for disaster mitigation.
| May 12, 2014
The best of affordable housing: 4 projects honored with 2014 AIA/HUD Secretary Awards [slideshow]
The winners include two dramatic conversions of historic YMCA buildings into modern, affordable multifamily complexes.
| May 11, 2014
Final call for entries: 2014 Giants 300 survey
BD+C's 2014 Giants 300 survey forms are due Wednesday, May 21. Survey results will be published in our July 2014 issue. The annual Giants 300 Report ranks the top AEC firms in commercial construction, by revenue.
| May 5, 2014
Toronto residential tower to feature drawer-like facade scheme
Some of the apartments in the new River City development will protrude from the building at different lengths, creating a drawer-like "push-pull" effect.
| May 2, 2014
Norwegian modular project set to be world's tallest timber-frame apartment building [slideshow]
A 14-story luxury apartment block in central Bergen, Norway, will be the world's tallest timber-framed multifamily project, at 49 meters (160 feet).
| May 1, 2014
Tight on space for multifamily? Check out this modular kitchen tower
The Clei Ecooking kitchen, recently rolled out at Milan's Salone de Mobile furniture fair, squeezes multiple appliances into a tiny footprint.
| Apr 30, 2014
Visiting Beijing's massive Chaoyang Park Plaza will be like 'moving through a urban forest'
Construction work has begun on the 120,000-sm mixed-use development, which was envisioned by MAD architects as a modern, urban forest.


