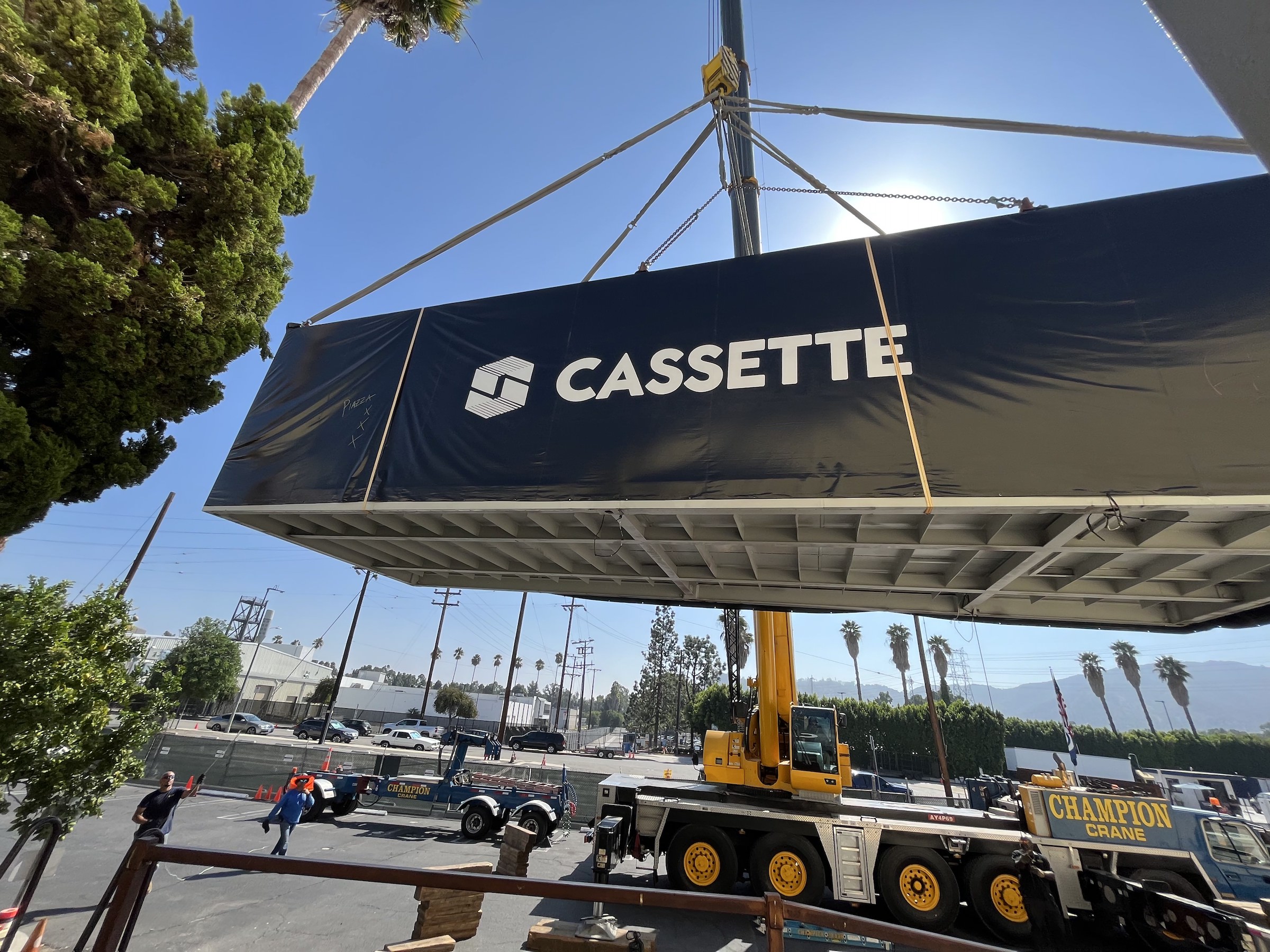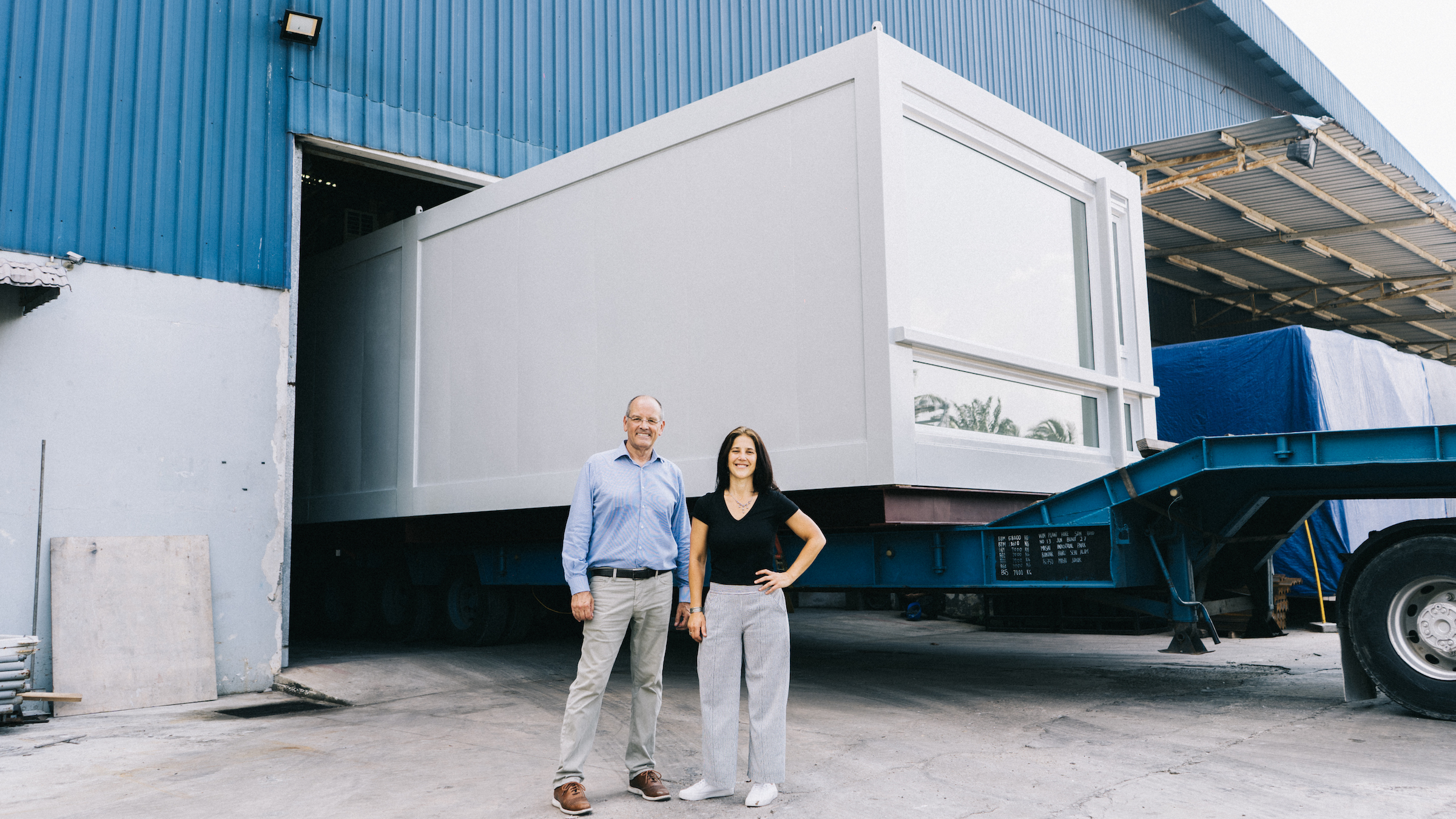Prefabricated modular design and construction have made notable inroads into such sectors as industrial, residential, hospitality and, more recently, office and healthcare. But Dafna Kaplan thinks that what’s held back the modular building industry from even greater market penetration has been suppliers’ insistence that they do everything: design, manufacture, logistics, land prep, assembly, even onsite construction. “That’s been their Achilles’ Heel.”
Kaplan is CEO and Founder of Cassette, a Los Angeles-based startup that designs and sells stackable apartment-living pods with move-in-ready 80-sf kitchens, 60-sf bathrooms, 130-sf bedrooms with double wardrobe, and 162-sf living rooms. Last October, Cassette unveiled its 600-sf, one-bedroom model unit designed by Craig Hodgetts and Ming Fung of HplusF Design Lab in Culver City, Calif., at a popup showroom open for tours.
Cassette started in 2019, but was stalled for a while by Covid-19 restrictions. During that lull, Kaplan—who previously worked in an advisory capacity with ConXTech and MATT Construction—did a lot of consulting. The Covid period also saw some high-profile modular manufacturers stumble and fall, which gave Kaplan insight into what did and didn’t work. During the year before Cassette introduced its product, Kaplan also benefited from conversations with industry leaders like RAD Urban’s Co-founder Randy Miller and FullStack Modular’s CEO Roger Krulak.
Her main takeaway from all this: “We learned not to do too much.”
Savings from modular construction come from process improvements
Proponents have long touted modular as an answer to helping lessen America’s chronic housing shortage and rising construction costs, and Kaplan is no different. Cassette’s “mission” is to reduce the cost of multifamily housing construction by 30% in three years, and double the speed of housing production. By focusing half of the building design toward a fixed product/fixed price model, Cassette would bring more predictability to construction.
“The trick to reducing construction costs is to get the entire system to function in unison,” Kaplan tells BD+C. The cost savings will come, over time, from process improvements “and getting better with every iteration.”

Hodgetts of HPlusF Design Lab, who holds two modular patents, adds that great design “doesn’t have to be expensive,” and asserts that Cassette’s formula of developing a product through a lens of manufacturing and prefab will “make modular construction a practical reality.” (The designers and Nick Butcher, Cassette's COO, knew each other previously and had worked together before. “It was a mind meld of mutual respect,” says Kaplan.)
Modular building units in production in 2023
Kaplan says that what separates Cassette from its competitors starts with price transparency. Modular suppliers are often circumspect about comparing their prices with conventional design and construction. Cassette states its pricing upfront, and while it doesn’t require minimum orders, discounts are available when customers buy more, ranging from $170,000 per unit for orders under 15 units, to $140,000 with orders of 101 to 300 units, with incremental price reductions in between.
Pricing covers predevelopment design team coordination, interior design, floor-to-ceiling window/sliding door systems, 100% preinstalled waterproofing, major appliances, tankless water heater, all fixtures and finishes, a split HVAC system evaporator coil, and onsite delivery, installation, and structural hookup.
When interviewed in November, Kaplan said her company was “in discussions” with a half-dozen general contractors. Cassette also has manufacturing contracts with factories in Malaysia and South Korea, and was in discussions with a factory in Mexico. (Kaplan notes that the supply chain, and not the logistics, is the most critical part of the modular business.) From order to delivery will take about six months, she estimates.
The 14.5x43-foot product is sized so that “you don’t need a police car on the road to transport it,” says Kaplan. The pods are stackable up to six stories and include bracket support for attaching balconies and corridors. (Sitework includes elevators and stairs, and there are extra costs for roof slope and membrane, foundations, public circulation areas, and additional exterior façade.)
Late last year, Cassette was taking orders, and Kaplan fully expects to be building projects in 2023. She didn’t reveal much, except to say that one project in Los Angeles County will be 30 units, and another 200. Cassette eventually plans to expand its assortment to include studio and two-bedroom pods. Kaplan is also keeping an eye on renter demographics to gauge future demand for different apartment sizes and features. “It’s all about good architecture and design,” she says.
Related Stories
| Aug 11, 2010
National Intrepid Center of Excellence tops out at Walter Reed
SmithGroup and The Intrepid Fallen Heroes Fund (IFHF), a non-profit organization supporting the men and women of the United States Armed Forces and their families, celebrated the overall structural completion of the National Intrepid Center of Excellence (NICoE), an advanced facility dedicated to research, diagnosis and treatment of military personnel and veterans suffering from traumatic brain injury.
| Aug 11, 2010
USGBC honors Brad Pitt's Make It Right New Orleans as the ‘largest and greenest single-family community in the world’
U.S. Green Building Council President, CEO and Founding Chair Rick Fedrizzi today declared that the neighborhood being built by Make It Right New Orleans, the post-Katrina housing initiative launched by actor Brad Pitt, is the “largest and greenest community of single-family homes in the world” at the annual Clinton Global Initiative meeting in New York.
| Aug 11, 2010
Trump luxury condos in Jersey City get more luxurious
Only two years after opening, Jersey City-based Trump Plaza Residences is getting a facelift. Interior designer Benjamin Noriega-Ortiz of BNOdesign has been commissioned to create a fresh design for the residential tower's entrance and outdoor pool, cabana, and lawn spaces. Renovations on the 55-story, 443-unit luxury high-rise will be completed in two phases.
| Aug 11, 2010
Apartments offer skyline view of Houston
Perched atop a hill near downtown Houston, the Gables Memorial Hills residential tower will rise to eight stories and cover 2.68 acres. With an average unit size of 965 sf, the brick and cast-stone complex will consist of 70% one-bedroom units and 30% two-bedroom units, some of which overlook downtown.
| Aug 11, 2010
Sustainable features central to independent-living building
Architecture firm Perkins Eastman, together with Saint Johns on the Lake retirement community, plans to open a 21-story, 88-unit independent-living building for seniors by mid 2011. When the $46-million project is complete, it will offer residents a streetside café, art gallery, spa and wellness center, classroom, and community performance space.
| Aug 11, 2010
Historic building to be restored in Kansas City
Construction has begun on the conversion of the historic 17-story Home Savings Association building in Kansas City, Mo. The transformed structure, to be known as Grand Boulevard Lofts, will house 134 apartment units. The $18-million project, designed by architect Rosemann & Associates, follows a revitalization of downtown Kansas City, where there is high demand for affordable housing to ser...
| Aug 11, 2010
Old factory converted from hearth to home
A former briquette factory in Cologne-Frechen, Germany, was converted into a mixed-use building by Astoc Architects & Planners, Cologne, in association with Rheinischen Amt für Denkmalpflege—the Rhenish agency for historic preservation. The roughly 172,200-sf building includes a mix of residential condominiums, lofts, and leased commercial space.
| Aug 11, 2010
And the world's tallest building is…
At more than 2,600 feet high, the Burj Dubai (right) can still lay claim to the title of world's tallest building—although like all other super-tall buildings, its exact height will have to be recalculated now that the Council on Tall Buildings and Urban Habitat (CTBUH) announced a change to its height criteria.
| Aug 11, 2010
Luxury high-rise meets major milestone
A topping off ceremony was held in late October for 400 Fifth Avenue, a 57,000-sf high-rise that includes a 214-room luxury hotel and 190 high-end residential condominiums. Developed by Bizzi & Partners Development and designed by Gwathmey Siegel & Associates Architects, the 60-story tower in midtown Manhattan sits atop a smaller-scale 10-story base, which creates a street façade t...
| Aug 11, 2010
Mixed-use Seattle high-rise earns LEED Gold
Seattle’s 2201 Westlake development became the city’s first mixed-use and high-rise residential project to earn LEED Gold. Located in Seattle’s South Lake Union neighborhood, the newly completed 450,000-sf complex includes 300,000 sf of Class A office space, 135 luxury condominiums (known as Enso), and 25,000 sf of retail space.







