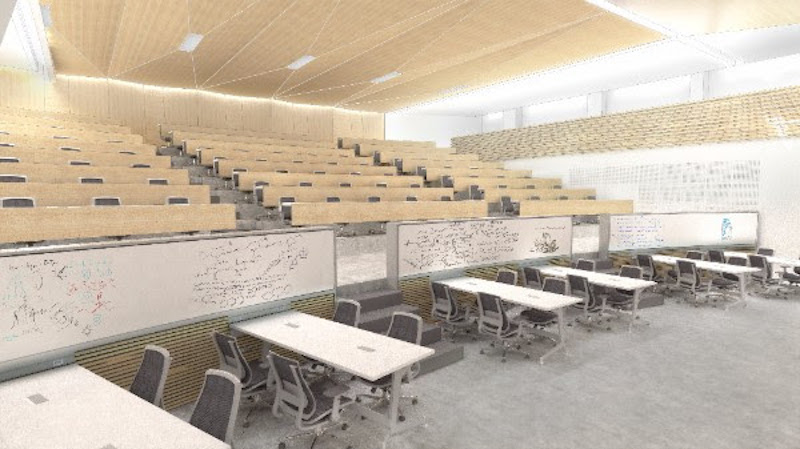A new 96,000-sf building designed by B+H Architects and mcCallumSather will provide students of Ontario’s Mohawk College with solar-powered state-of-the-art labs, workshops, open study spaces, and a lecture theater when construction completes in 2018.
The Joyce Centre for Partnership & Innovation will become one of the first net-zero energy institutional buildings in the region. The architects worked with manufacturers and building scientists to develop a new curtain wall system that incorporates isolation gaskets in order to achieve the energy conservation targets. This new curtain wall system has an effective R20 thermal performance.
 Rendering courtesy of B+H + mcCallumSather.
Rendering courtesy of B+H + mcCallumSather.
The new building will be powered by solar panel “wings” on top of the four-story structuure. “We really wanted to elevate the concept of capturing the sun’s energy and making it a design feature as opposed to a series of panels that are going on the roof,” says Joanne McCallem, Director and Co-Founder of mcCallumSather. These solar wings become the most distinctive aspect of the design.
Inside of the building, a large atria flows into modular classrooms that are organized around a central common area. The layout encourages social learning. The architects want the design to make people aware of the energy they use and force them to change their habits. For example, visitors will not be able to leave their laptop plugged in for hours on end throughout the day.
 Rendering courtesy of B+H + mcCallumSather.
Rendering courtesy of B+H + mcCallumSather.
The Joyce Centre for Partnership & Innovation is expected to be ready for students for the fall 2018 term.
 Rendering courtesy of B+H + mcCallumSather.
Rendering courtesy of B+H + mcCallumSather.
Related Stories
| Aug 11, 2010
Toronto mandates green roofs
The city of Toronto late last month passed a new green roof by-law that consists of a green roof construction standard and a mandatory requirement for green roofs on all classes of new buildings. The by-law requires up to 50% green roof coverage on multi-unit residential dwellings over six stories, schools, nonprofit housing, and commercial and industrial buildings.
| Aug 11, 2010
Great Solutions: Products
14. Mod Pod A Nod to Flex Biz Designed by the British firm Tate + Hindle, the OfficePOD is a flexible office space that can be installed, well, just about anywhere, indoors or out. The self-contained modular units measure about seven feet square and are designed to serve as dedicated space for employees who work from home or other remote locations.







