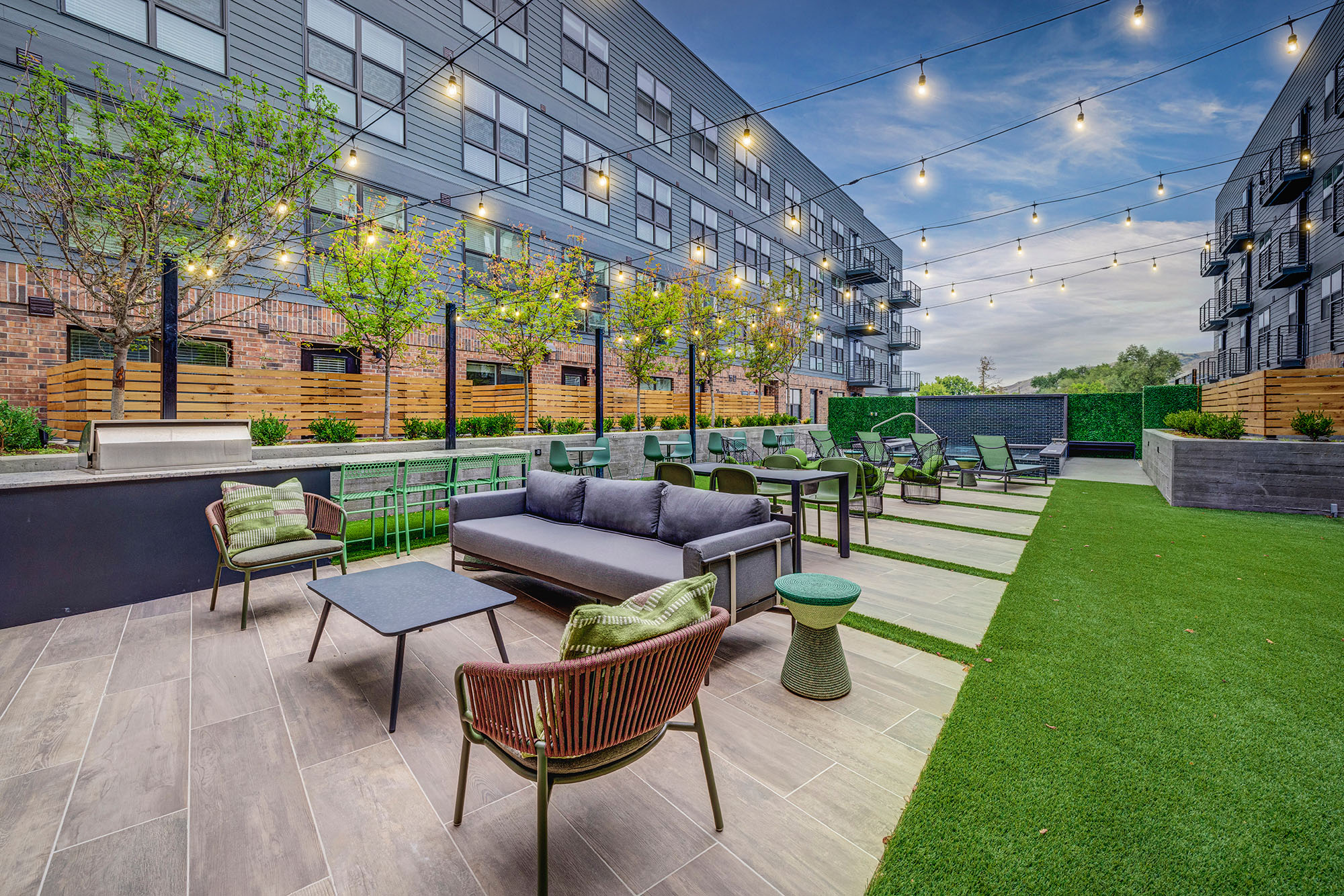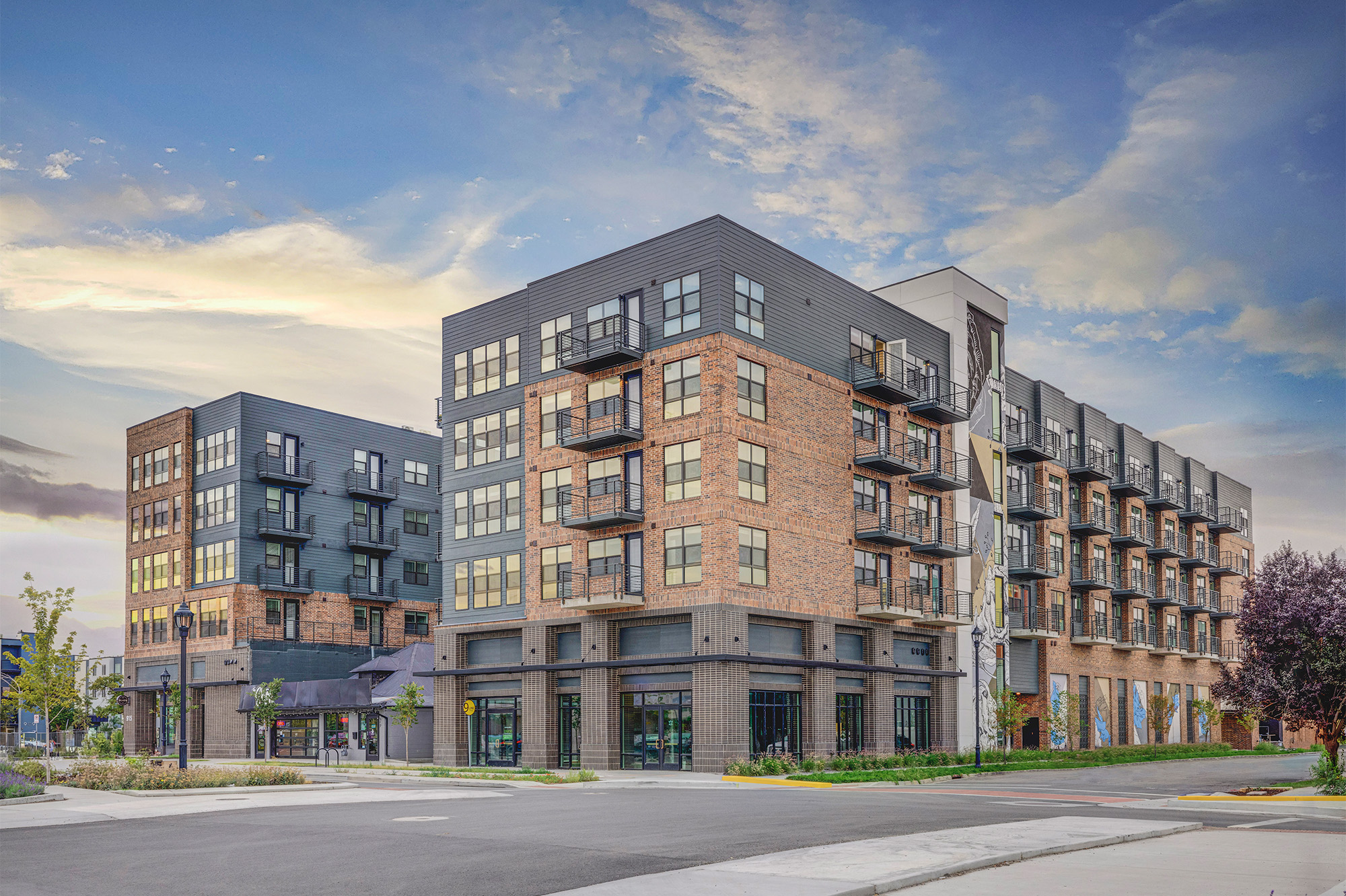Salt Lake City, Utah, is home to a new mixed-use residential community, Slate, that benefits from transit-oriented zoning and cleverly designed multifamily units. At 915 Washington Street—the heart of the city's Central Ninth neighborhood—Slate features 150 residential units ranging from studio to two-bedroom.
Affordability-Designed Micro Units
Architect KTGY designed the units with an affordable-by-design approach. While the two-bedroom units sit in the 900-sf range, Slate's one-bedroom apartments are around 440-sf, and studios average 350-sf as "micro units."
In designing smaller units, the firm aimed to extend the width while shrinking depth, according to Nathan Sciarra, AIA, NCARB, Principal, KTGY.
"In doing so, we were able to create smaller units that live like big units," says Sciarra.

This coincides with a recent trend of allocating more space to community amenities and spaces at the cost of individual unit size. This is especially evident in affordable housing communities.
Slate's larger two-bedroom units appeal to families, students, and work-from-home professionals. In tandem with its array of amenities, easy access to public transit, and an active ground level dense with commercial space, the community draws a diverse crowd.
Transit-Oriented Location
The mixed-use development sits adjacent to the Central Ninth Trax station, near the Central Business District of Downtown Salt Lake City. This central location offers tenants a five-minute walk to local hotspots, and a 30-minute tram ride to the Salt Lake City International Airport.
Slate's exterior also features various murals painted by local artists, softening its scale and giving it "a spark of personality," says Sciarra.

On the Building Team:
Developer: Urban Alfandre and Gardner Batt
Architect: KTGY
MEP: Royal Engineering
GC: Zwick Construction
Related Stories
| Aug 11, 2010
Hilton President Hotel
Once an elegant and fashionably trendy locale, the Presidential Hotel played host to the 1928 Republican National Convention where Herbert Hoover was nominated for President, and acted as a hot spot for Kansas City Jazz in the '30s and '40s. The hotel was eventually abandoned in 1984, at which point it became a haven for vagabonds and pigeons, collecting animal waste and incurring significant s...
| Aug 11, 2010
CityCenter Takes Experience Design To New Heights
It's early June, in Las Vegas, which means it's very hot, and I am coming to the end of a hardhat tour of the $9.2 billion CityCenter development, a tour that began in the air-conditioned comfort of the project's immense sales center just off the famed Las Vegas Strip and ended on a rooftop overlooking the largest privately funded development in the U.
| Aug 11, 2010
Gold Award: Westin Book Cadillac Hotel & Condominiums Detroit, Mich.
“From eyesore to icon.” That's how Reconstruction Awards judge K. Nam Shiu so concisely described the restoration effort that turned the decimated Book Cadillac Hotel into a modern hotel and condo development. The tallest hotel in the world when it opened in 1924, the 32-story Renaissance Revival structure was revered as a jewel in the then-bustling Motor City.
| Aug 11, 2010
Silver Award: Palmer House Hilton Hotel & Shops Chicago, Ill.
Chicago's Palmer House Hilton holds the record for the longest continuously operated hotel in North America. It was originally built in 1871 by Potter Palmer, one of America's first millionaire developers. When it was rebuilt after the Great Chicago Fire it became the first hotel in the U.S. to put a telephone in every room.
| Aug 11, 2010
Gulf Coast Hotel's Stormy Road to Recovery
After his initial tour of the dilapidated 1850s-era Battle House Hotel, Ron Blount, construction manager with Retirement Systems of Alabama, said to his boss: “You need a priest more than you need a contractor.” Those words were more prescient to RSA's restoration of the historic Mobile landmark than he could have known at the time.
| Aug 11, 2010
Lifestyle Hotel Trends Around the World
When the Rocco Forte Collection opens the Verdura Golf & Spa Resort in Sicily in early 2009, the 200-room luxury property will be one of the world's newest lifestyle hotels. Lifestyle hotels cater to guests seeking a heightened travel experience, which they deliver by offering distinctive—some would say avant-garde, or even outrageous—architecture, room design, amenities, and en...








