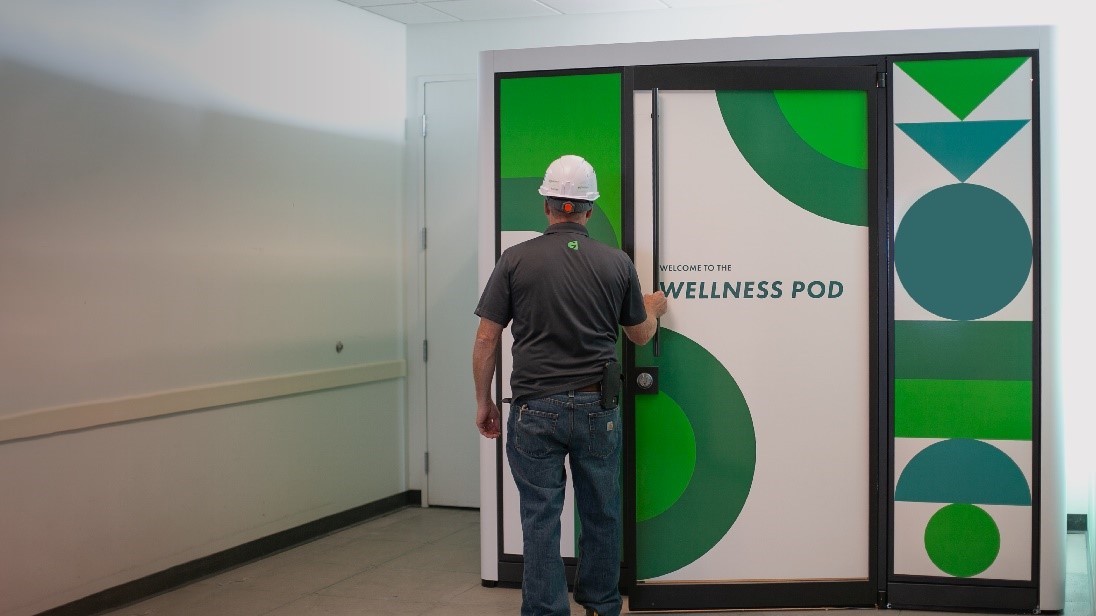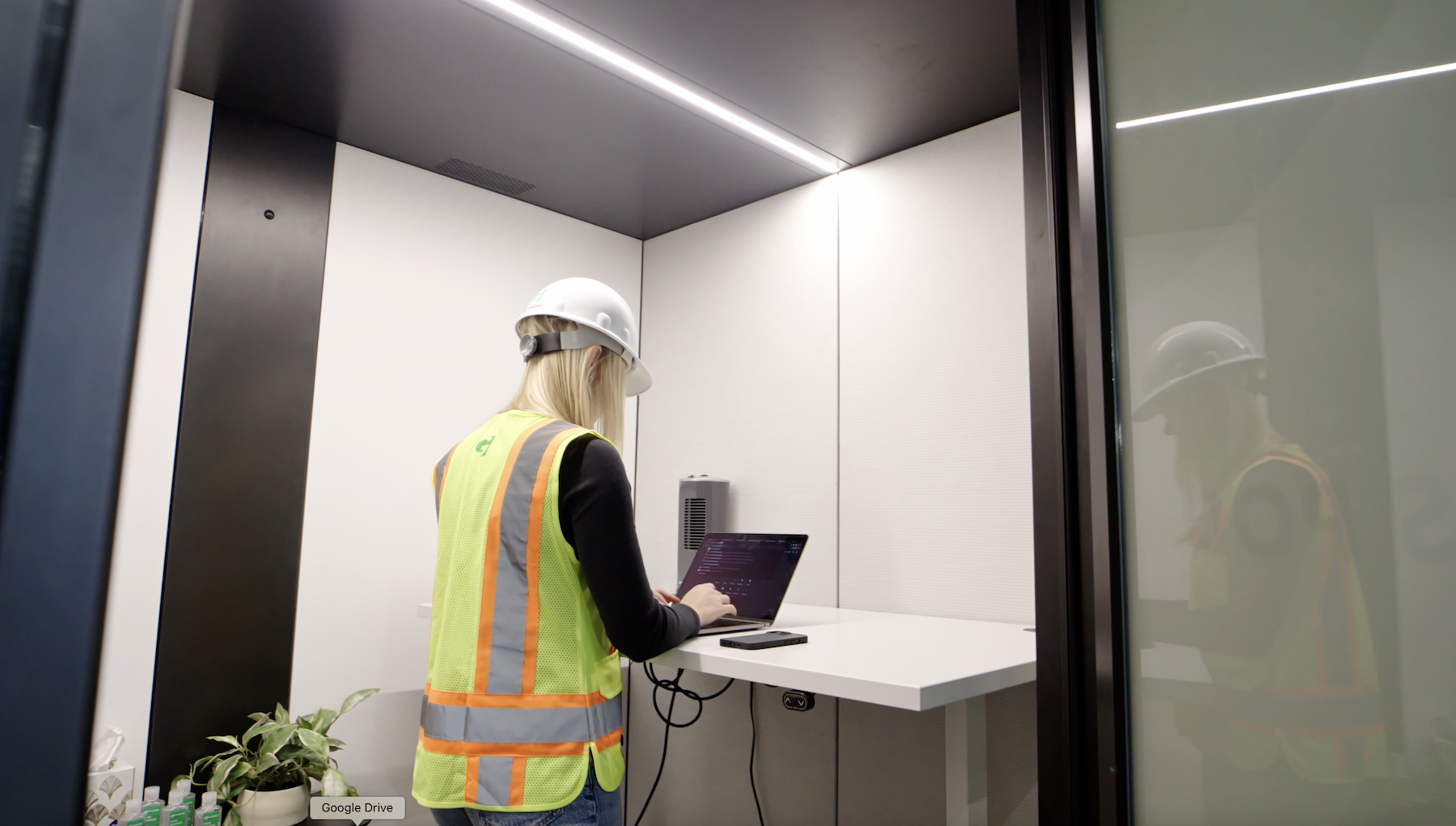The mental health of workers has emerged as an urgent topic within the construction industry, with firms considering the issue as part of their employee wellness initiatives.
One such firm is Minneapolis-based general contractor Gardner Builders. Three of its jobsites currently include Wellness Pods, 6x8-ft steel boxes that provide workers with a temporary, anxiety free sanctuary for private activities. The heated and cooled pods are wheelchair-accessible, with a mini fridge, desk and chair, and rug.
The concept for the pods dates back to last year, when Gardner Builders noticed that its employees engaged in activities that might be best served by having a private space to retire to. This need was expressed further during a meeting of the company’s internal Pulse group, which discusses employee concerns. A 20-year-old female laborer pointed out that she had nowhere to go while at work to pump breastmilk. “The idea for the wellness pod was borne from this,” says Jessica Stoe, Gardner Builders’ Brand, Wellness, and Marketing Director, and Wellness Pod Lead.
The first pods, built in May 2022, were small plywood boxes within Gardner’s offices. Stoe says the goal, then and now, was to create a place that is soundproof, comfortable, and accessible for everything from meditation, telehealth, privacy, and prayer. Based on worker feedback, most employees seem to be using the pods for private calls.
Future pods will be mobile

The pod is more of a concept than a static structure; some are on wheels, for example. Gardner has also partnered with the furniture supplier Teknion to develop its steel pod with a glass door. Stoe estimates that a plywood pod costs Gardner $3,000; the steel model runs between $12,000 and $16,000.
Right now, a jobsite’s foreman or superintendent handles the scheduling for using jobsite pods. Stoe says Gardner is looking into scheduling software similar to what office workers use to book meeting rooms.
Future iterations of the pods, says Stoe, are likely to be more mobile so they can be moved around a jobsite as needed. And Gardner is developing a ground-up, climate-controlled model for exterior use. That model, says Stoe, would have an iPad mounted to it that allows workers to schedule the pod themselves.
Gardner Builders has gotten inquiries about its Wellness Pods from the local YMCA and Chamber of Commerce, and wants to share the concept with other contracting firms.
Related Stories
Codes and Standards | Apr 4, 2024
How Washington, D.C.'s Zero Waste DC Plan impacts building owners and design professionals
On February 8, 2024, Mayor Muriel Bowser presented the Zero Waste DC Plan to the Council, outlining policies, programs, and initiatives to meet the District’s aim of reducing per capita waste generation by 15% and transitioning from a disposable culture to a circular economy. Of the 43 actions in the plan, a handful are essential for building owners and design professionals to know about now.
Healthcare Facilities | Apr 3, 2024
Foster + Partners, CannonDesign unveil design for Mayo Clinic campus expansion
A redesign of the Mayo Clinic’s downtown campus in Rochester, Minn., centers around two new clinical high-rise buildings. The two nine-story structures will reach a height of 221 feet, with the potential to expand to 420 feet.
K-12 Schools | Apr 1, 2024
High school includes YMCA to share facilities and connect with the broader community
In Omaha, Neb., a public high school and a YMCA come together in one facility, connecting the school with the broader community. The 285,000-sf Westview High School, programmed and designed by the team of Perkins&Will and architect of record BCDM Architects, has its own athletic facilities but shares a pool, weight room, and more with the 30,000-sf YMCA.
Market Data | Apr 1, 2024
Nonresidential construction spending dips 1.0% in February, reaches $1.179 trillion
National nonresidential construction spending declined 1.0% in February, according to an Associated Builders and Contractors analysis of data published today by the U.S. Census Bureau. On a seasonally adjusted annualized basis, nonresidential spending totaled $1.179 trillion.
Affordable Housing | Apr 1, 2024
Biden Administration considers ways to influence local housing regulations
The Biden Administration is considering how to spur more affordable housing construction with strategies to influence reform of local housing regulations.
Affordable Housing | Apr 1, 2024
Chicago voters nix ‘mansion tax’ to fund efforts to reduce homelessness
Chicago voters in March rejected a proposed “mansion tax” that would have funded efforts to reduce homelessness in the city.
Office Buildings | Mar 27, 2024
A new Singapore office campus inaugurates the Jurong Innovation District, a business park located in a tropical rainforest
Surbana Jurong, an urban, infrastructure and managed services consulting firm, recently opened its new headquarters in Singapore. Surbana Jurong Campus inaugurates the Jurong Innovation District, a business park set in a tropical rainforest.
Cultural Facilities | Mar 27, 2024
Kansas City’s new Sobela Ocean Aquarium home to nearly 8,000 animals in 34 habitats
Kansas City’s new Sobela Ocean Aquarium is a world-class facility home to nearly 8,000 animals in 34 habitats ranging from small tanks to a giant 400,000-gallon shark tank.
Cultural Facilities | Mar 26, 2024
Renovation restores century-old Brooklyn Paramount Theater to its original use
The renovation of the iconic Brooklyn Paramount Theater restored the building to its original purpose as a movie theater and music performance venue. Long Island University had acquired the venue in the 1960s and repurposed it as the school’s basketball court.
Green | Mar 25, 2024
Zero-carbon multifamily development designed for transactive energy
Living EmPower House, which is set to be the first zero-carbon, replicable, and equitable multifamily development designed for transactive energy, recently was awarded a $9 million Next EPIC Grant Construction Loan from the State of California.

















