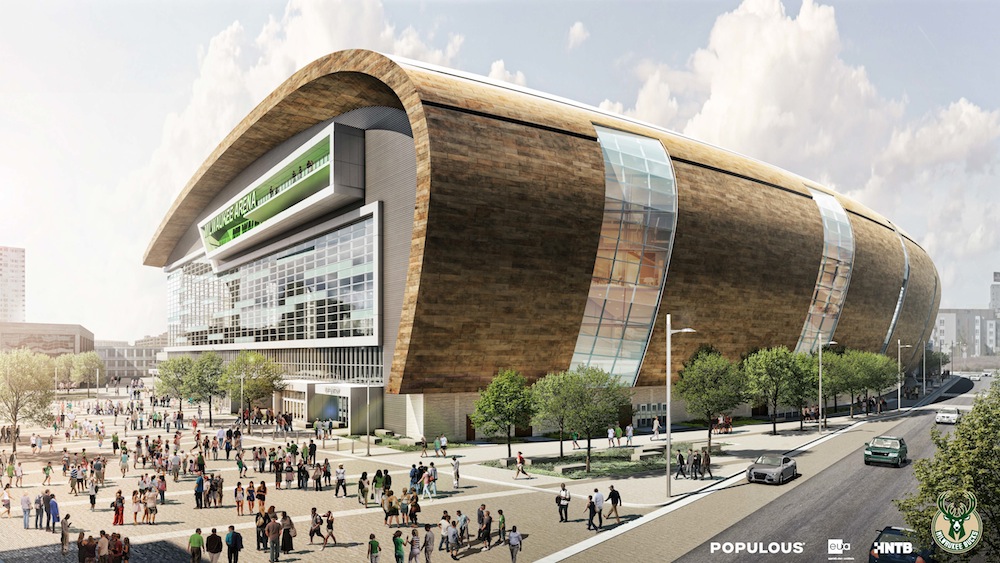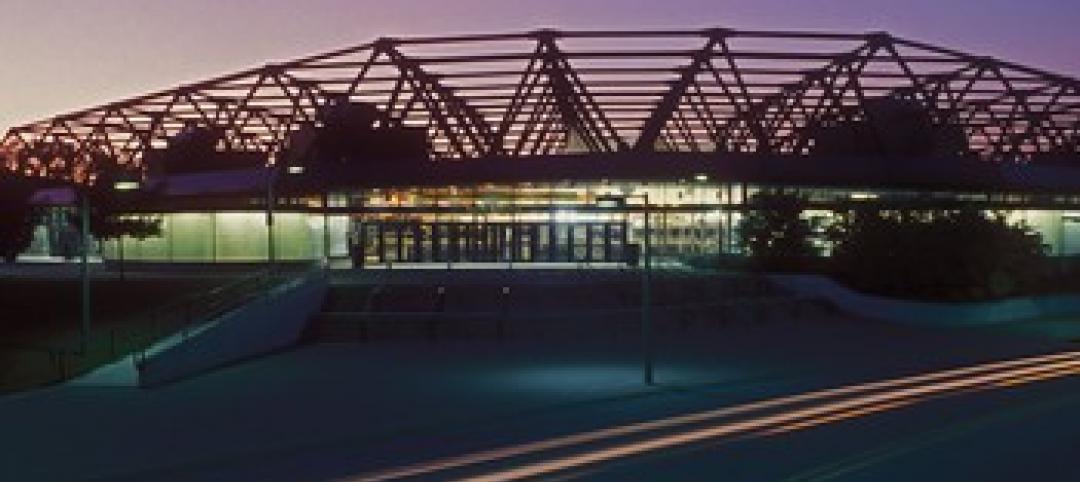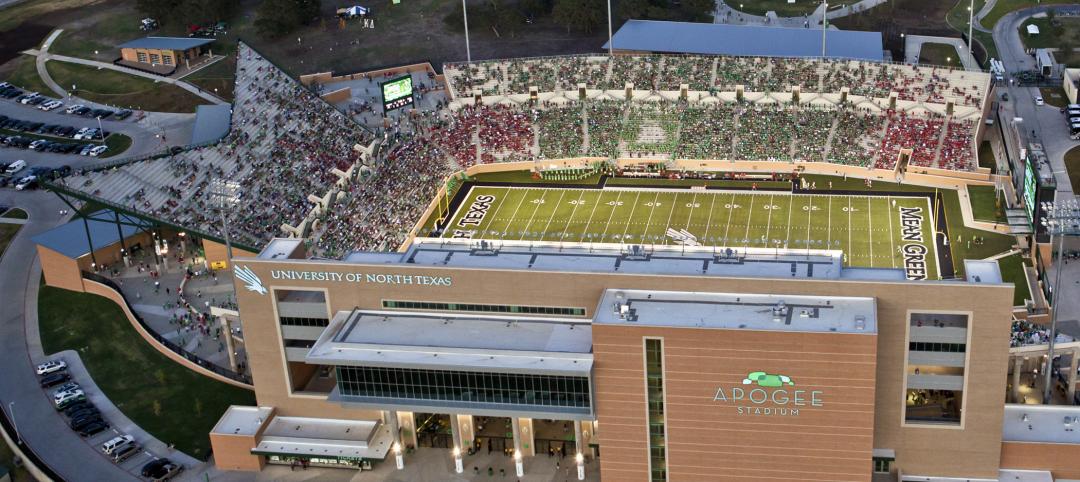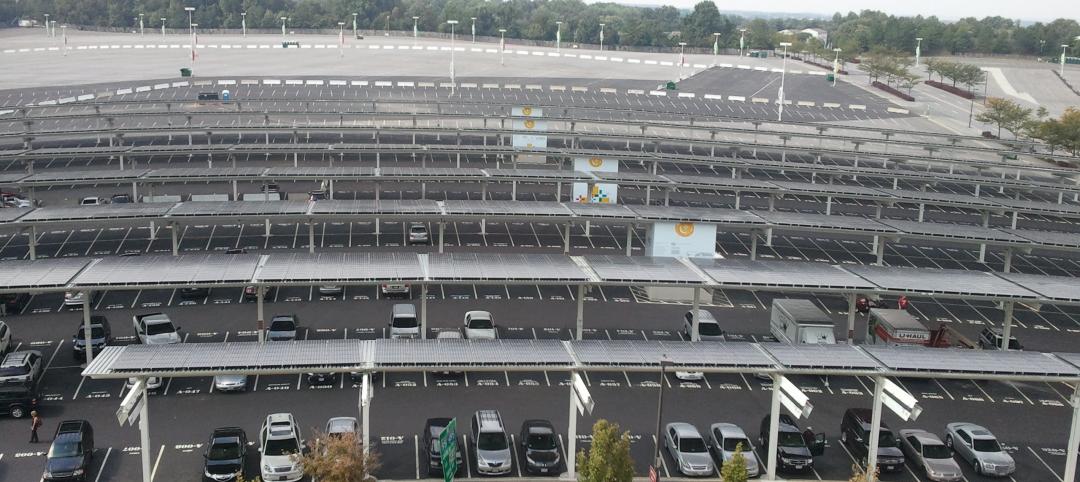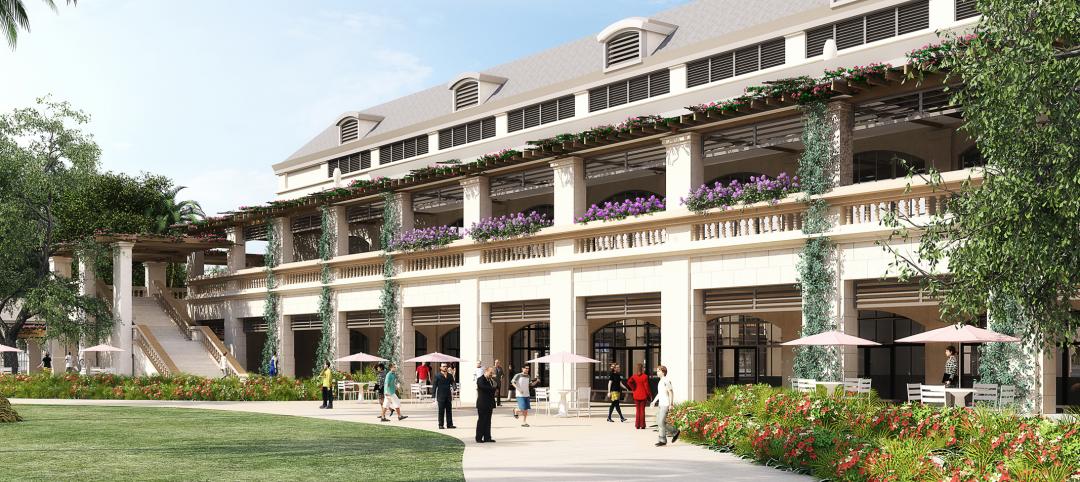The NBA’s Milwaukee Bucks have many mottos attached to them — like “Green and Growing,” “Bucks in Six,” and “Fear the Deer” — but the team pushes one above all else.
Own the Future.
They certainly are trying to do that. Along with a young, exuberant group of players, the Bucks continue to move towards a new downtown Milwaukee arena that will keep them in the city.
This week, the Bucks released new renderings and project specifications for their arena and surrounding mixed-use entertainment district, a plan led by Populous along with Eppstein Uhen and HNTB.
The 714,000-sf arena is intended primarily for basketball but can also host hockey, concerts, and other events. Upper and lower levels will load from the top down for a more efficient seating pattern, and fans will be able to watch the action from the concourses.
The building will have a hand-crafted zinc and glass exterior. A massive glass curtain wall will bring light and views into the atrium. The arced long-span roof will be clad in pre-patina zinc shingles, with six vertical glass “ripples” that allow light in.
Perhaps intentionally, the building’s shape seems to honor Milwaukee’s heritage.
This new Bucks arena render looks kind of like a beer barrel on its side, to which I say PERFECT pic.twitter.com/Snb0POgPcR
— Frank Madden (@brewhoop) March 17, 2016
The 30-acre mixed-use development will have restaurants, bars and other entertainment based uses, including a plaza with a translucent canopy above it.
The NBA mandated that the Bucks needed a new arena secured or else they would be sold to the league and potentially relocated. The team’s current home, the BMO Bradley Center, was built in 1988. The new arena project was announced last April and the Wisconsin state assembly approved the plan last July.
The entire plan will cost about $1 billion, half for the arena and half for the development. The arena is expected to be ready for the 2018-19 season, and the district, which will also add hotels, offices, and condos, will be built over the next 10 years.
The Bucks are also building a new training facility.
Related Stories
| Nov 9, 2011
Sika Sarnafil Roof Recycling Program recognized by Society of Plastics Engineers
Program leads the industry in recovering and recycling roofing membrane into new roofing products.
| Nov 1, 2011
Sasaki expands national sports design studio
Sasaki has also added Stephen Sefton to the sports design studio as senior associate.
| Oct 20, 2011
UNT receives nation’s first LEED Platinum designation for collegiate stadium
Apogee Stadium will achieve another first in December with the completion of three wind turbines that will feed the electrical grid that powers the stadium.
| Sep 30, 2011
Design your own floor program
Program allows users to choose from a variety of flooring and line accent colors to create unique floor designs to complement any athletic facility.
| Sep 16, 2011
Largest solar installation completed at Redskins' football stadium
On game days, solar power can provide up to 20% of FedExField’s power.
| Sep 12, 2011
First phase of plan to revitalize Florida's Hialeah Park announced
This is the first project of a master plan developed to revive the historic racetrack.
| May 25, 2011
Olympic site spurs green building movement in UK
London's environmentally friendly 2012 Olympic venues are fuelling a green building movement in Britain.
| Apr 11, 2011
Wind turbines to generate power for new UNT football stadium
The University of North Texas has received a $2 million grant from the State Energy Conservation Office to install three wind turbines that will feed the electrical grid and provide power to UNT’s new football stadium.


