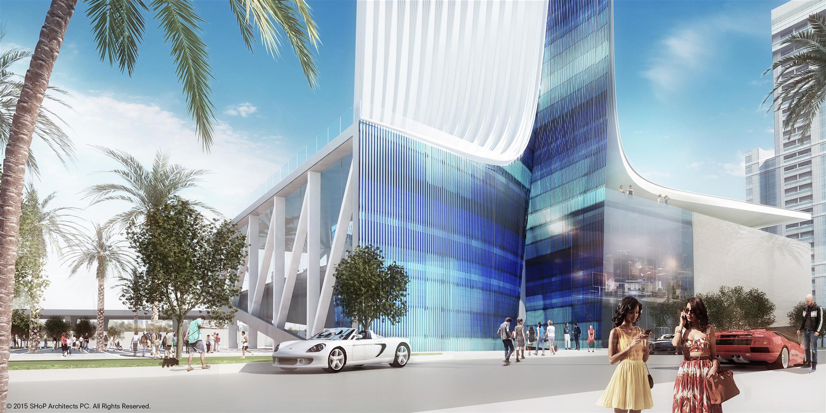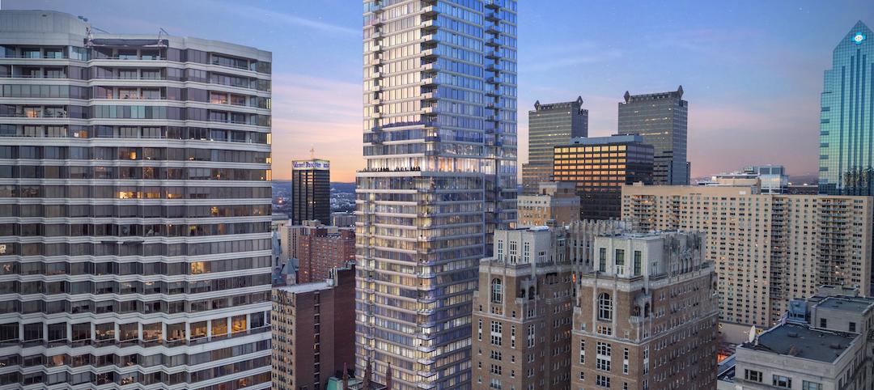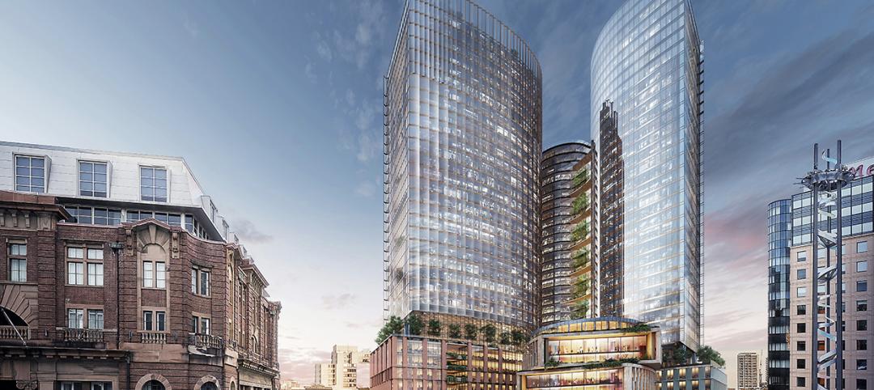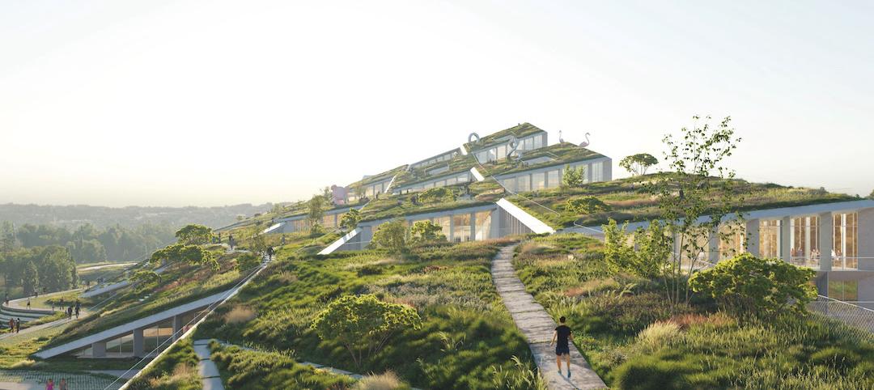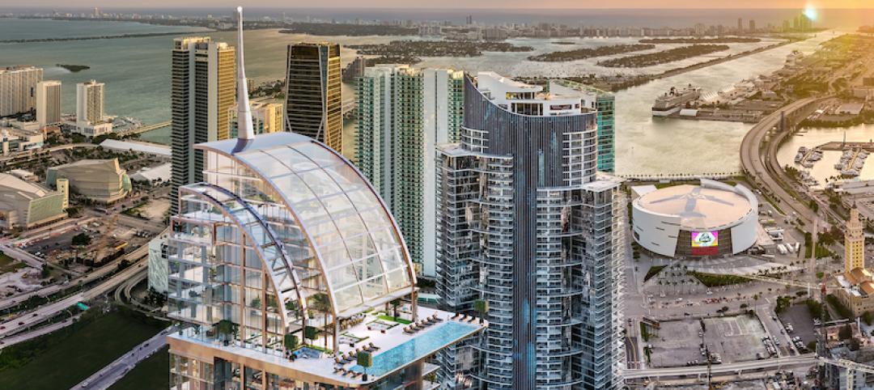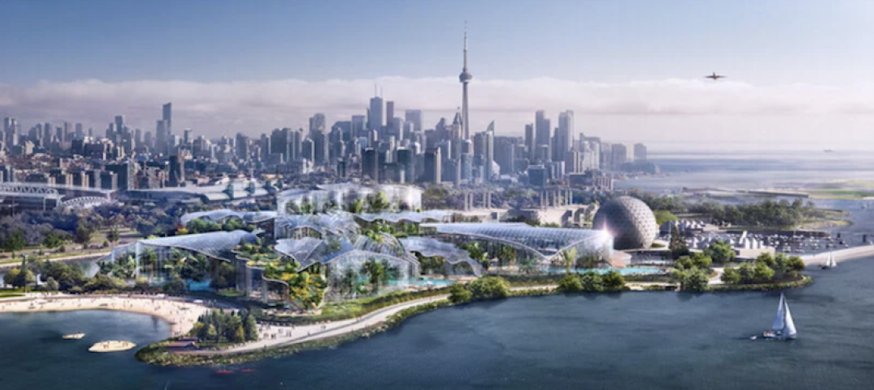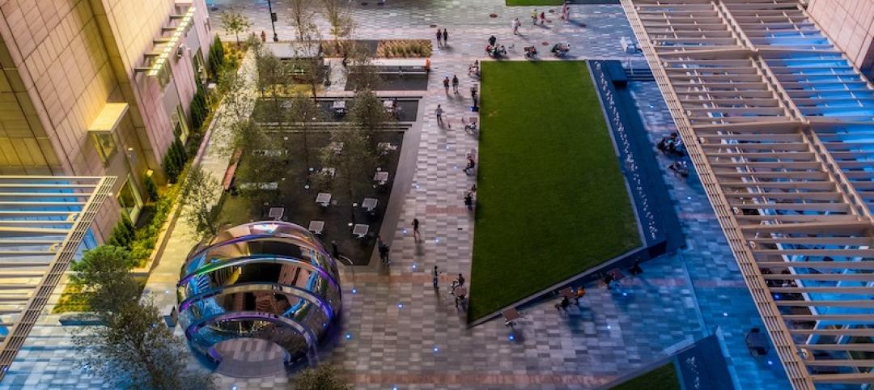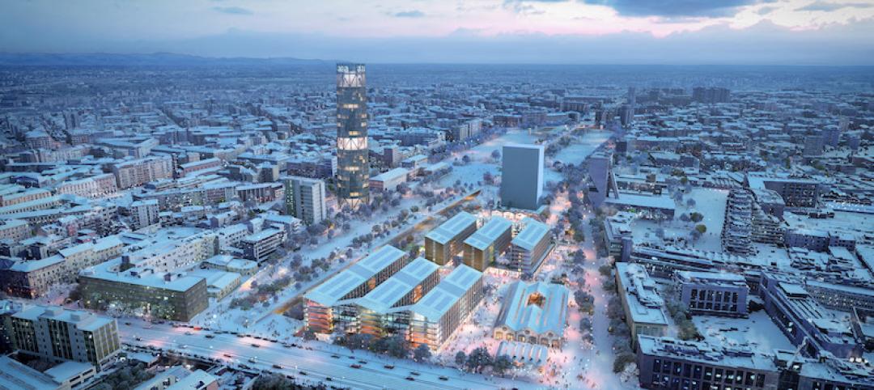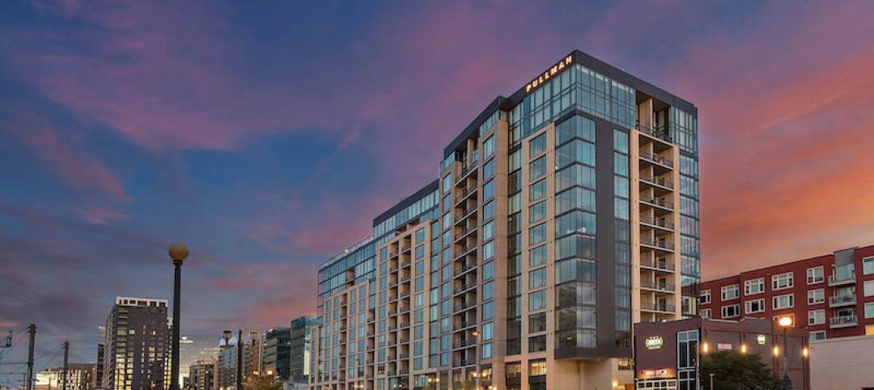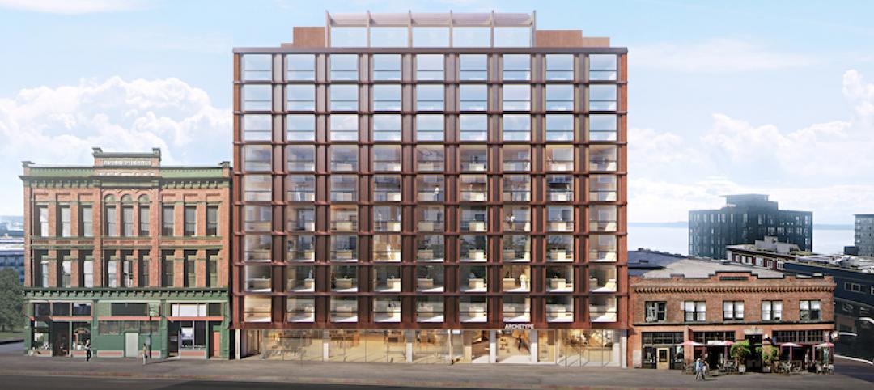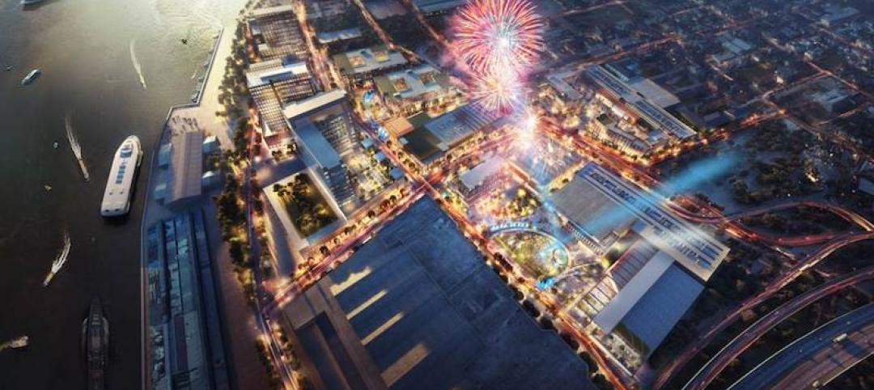Miami developer Michael Simkins wants to create a space that will attract great talent to the city’s up-and-coming tech scene by providing amenities that, as The Next Miami puts it, “surpasses anything that currently exists in Miami.”
Hence, the developer has proposed a new mixed-used district and commissioned SHoP Architects and West 8 to design an environment with infrastructure for future growth of creative technology industries.
Designing a neighborhood from the ground-up, developers aim to create a dense, walkable district that fulfills what is lacking from Miami’s current auto-dependent layout. The district will spread over ten acres on four blocks, and will include:
- 3,850,000 sf office space
- 2,400,000 sf residential space
- 250,000 sf retail
- 2,500 parking spaces
Renderings released by the design firm feature the Miami Innovation Tower, which the developers described in a statement as “a civic-minded icon for the digital age,” with designed inspired by things associated with Miami—“contemporary sculpture and fashion to the taught, wing-like graphics covered sails of modern racing sailboats.”
The project’s approval is expected later this year.


Related Stories
Mixed-Use | Sep 30, 2021
The Laurel Rittenhouse Square is set to be Philadelphia’s tallest residential tower
Solomon Cordwell Buenz designed the project.
Glass and Glazing | Sep 30, 2021
Plans move forward on Central Place Sydney, duel towers with an AI-driven façade system
SOM and Fender Katsalidis are designing the project.
Mixed-Use | Sep 28, 2021
BIG designs new Farfetch HQ on the slopes of Leça River in Porto
The project is situated within the larger Fuse Valley site.
Mixed-Use | Aug 19, 2021
COVID-conscious, pandemic-ready skyscraper breaks ground in Miami
The project will be part of Miami Worldcenter.
Mixed-Use | Aug 4, 2021
Diamond Schmitt to lead design for Therme Canada | Ontario Place redevelopment
The project will be a year-round waterfront destination.
Mixed-Use | Aug 2, 2021
AT&T Discovery District is Dallas’ newest mixed-use destination
Gensler designed the project.
Mixed-Use | Jul 16, 2021
SOM to lead the design of the 2026 Milan-Cortina Olympic Village
The project is part of the updated Porta Romana railway yard master plan.
Multifamily Housing | Jul 15, 2021
Greystar’s The Pullman is a new mixed-use apartment community in Denver
The Mulhern Group designed the project.
Mixed-Use | Jun 30, 2021
Design details released about new development in Seattle’s vibrant Belltown district
Connecting the building, called Archetype, to the street, neighborhood, and bay is a key imperative.
Mixed-Use | Jun 21, 2021
Design team of Gensler and Manning selected to design The River District
The mixed-use neighborhood will be built along the Mississippi River in New Orleans.


