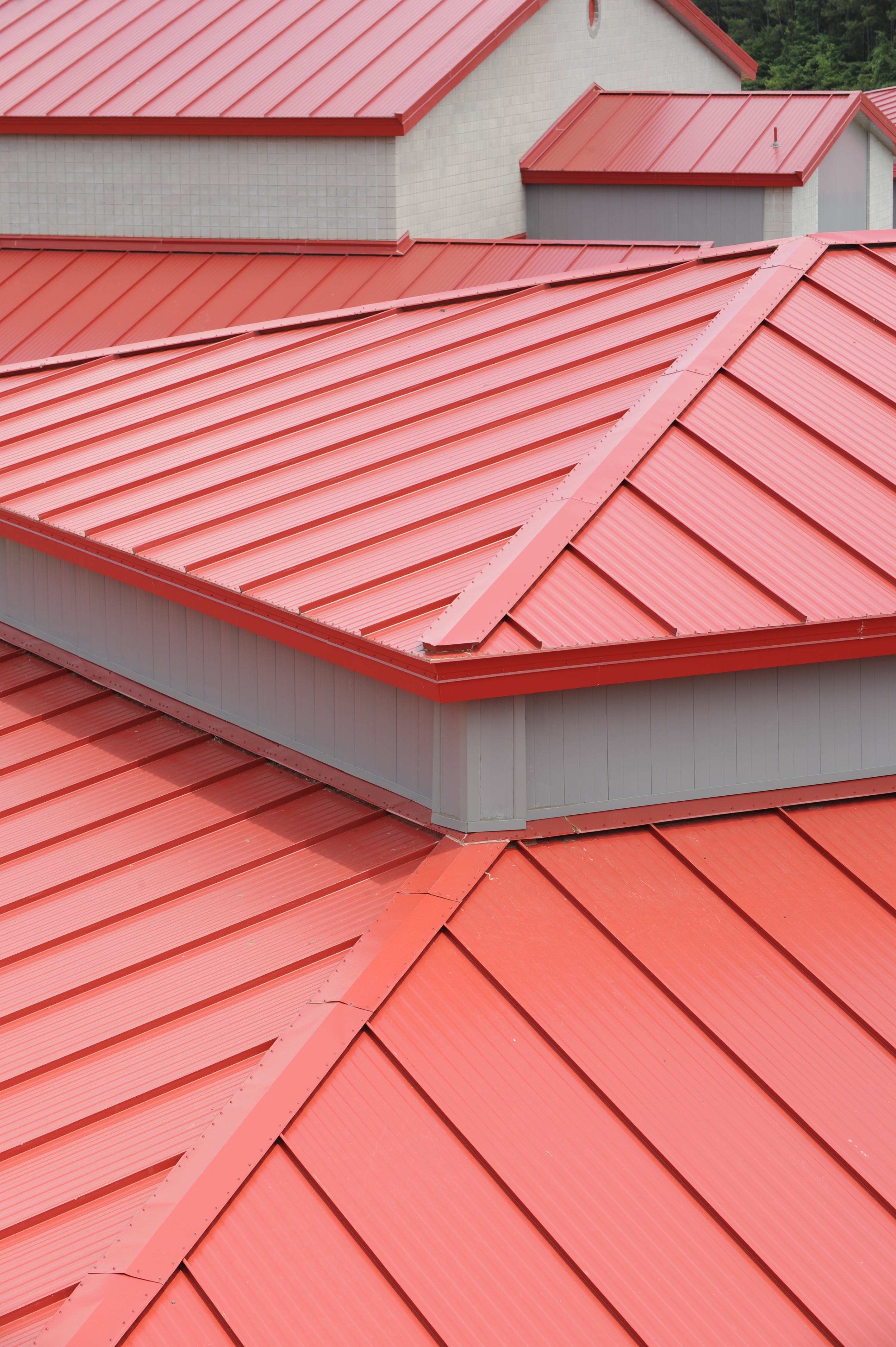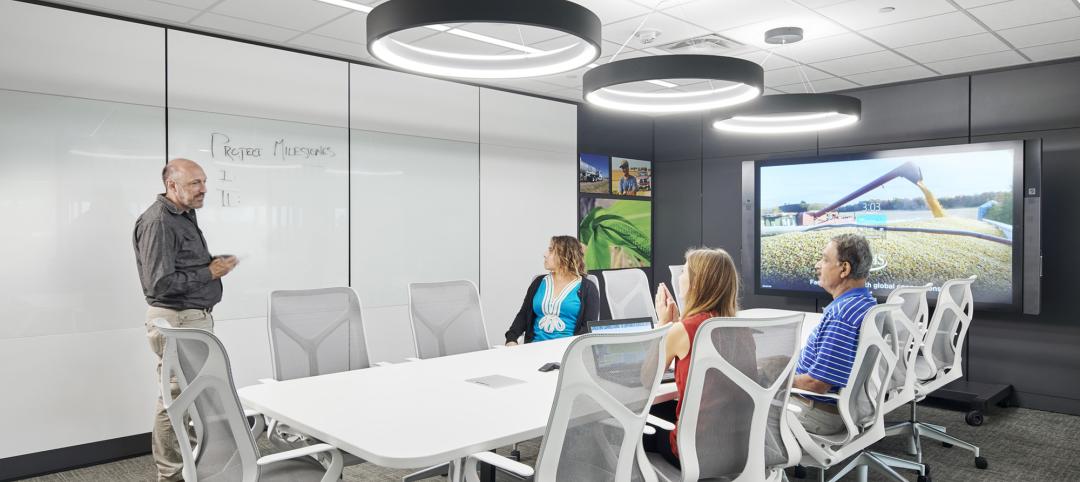More than 130,000 sf of Metl-Span CF36R insulated panels were utilized to re-roof the 8-building Haughton Middle School complex in Haughton, LA. The 2 ½ ft. panels were finished in Cool Bright Red and replaced a standing seam metal roof that was not performing properly.
“The old roof had been a problem for years,” said Lauren Marchive, project architect with Newman Marchive Carlisle, Inc., Shreveport, “and the Bossier Parish School Board wanted it gone.”
The design team researched three options:
- Removing the roof and installing decking with a new roof over it
- Using a single ply membrane system with insulation over the existing roof
- Removing the roof and installing an insulated metal panel system.
After consideration, the School Board determined the insulated metal panel system was the best solution. “Metl-Span was included in our bidding process and was the successful low bidder,” according to Marchive. “We had used Metl-Span roof and wall panels before on a Louisiana Department of Transportation building and the success of that project is what convinced us that this was a good option.”
Other factors that contributed to the selection of the Metl-Span system were thermal insulation qualities and the speed and ease of installation. “School remained in session during the renovation and it was important to minimize the disruption as much as possible,” Marchive said.
Installation of the Metl-Span panels was done by Louisiana Roofing Contractors, LLC, Bossier City, LA. “The biggest challenge was working around the school schedule,” according to Paul Tipton, owner. “We literally tore off the old and installed the new on a daily basis and made the roof watertight overnight, of course.”
The architectural design of the new roof was basically unchanged from the original. “There was quite a variety of different slopes to contend with and lots of details on the dormers,” according to Tipton. “But the system worked really well and achieved the design and performance everyone was looking for.” BD+C
Related Stories
Sports and Recreational Facilities | Mar 14, 2024
First-of-its-kind sports and rehabilitation clinic combines training gym and healing spa
Parker Performance Institute in Frisco, Texas, is billed as a first-of-its-kind sports and rehabilitation clinic where students, specialized clinicians, and chiropractic professionals apply neuroscience to physical rehabilitation.
Market Data | Mar 14, 2024
Download BD+C's March 2024 Market Intelligence Report
U.S. construction spending on buildings-related work rose 1.4% in January, but project teams continue to face headwinds related to inflation, interest rates, and supply chain issues, according to Building Design+Construction's March 2024 Market Intelligence Report (free PDF download).
Apartments | Mar 13, 2024
A landscaped canyon runs through this luxury apartment development in Denver
Set to open in April, One River North is a 16-story, 187-unit luxury apartment building with private, open-air terraces located in Denver’s RiNo arts district. Biophilic design plays a central role throughout the building, allowing residents to connect with nature and providing a distinctive living experience.
Sustainability | Mar 13, 2024
Trends to watch shaping the future of ESG
Gensler’s Climate Action & Sustainability Services Leaders Anthony Brower, Juliette Morgan, and Kirsten Ritchie discuss trends shaping the future of environmental, social, and governance (ESG).
Affordable Housing | Mar 12, 2024
An all-electric affordable housing project in Southern California offers 48 apartments plus community spaces
In Santa Monica, Calif., Brunson Terrace is an all-electric, 100% affordable housing project that’s over eight times more energy efficient than similar buildings, according to architect Brooks + Scarpa. Located across the street from Santa Monica College, the net zero building has been certified LEED Platinum.
Museums | Mar 11, 2024
Nebraska’s Joslyn Art Museum to reopen this summer with new Snøhetta-designed pavilion
In Omaha, Neb., the Joslyn Art Museum, which displays art from ancient times to the present, has announced it will reopen on September 10, following the completion of its new 42,000-sf Rhonda & Howard Hawks Pavilion. Designed in collaboration with Snøhetta and Alley Poyner Macchietto Architecture, the Hawks Pavilion is part of a museum overhaul that will expand the gallery space by more than 40%.
Affordable Housing | Mar 11, 2024
Los Angeles’s streamlined approval policies leading to boom in affordable housing plans
Since December 2022, Los Angeles’s planning department has received plans for more than 13,770 affordable units. The number of units put in the approval pipeline in roughly one year is just below the total number of affordable units approved in Los Angeles in 2020, 2021, and 2022 combined.
BIM and Information Technology | Mar 11, 2024
BIM at LOD400: Why Level of Development 400 matters for design and virtual construction
As construction projects grow more complex, producing a building information model at Level of Development 400 (LOD400) can accelerate schedules, increase savings, and reduce risk, writes Stephen E. Blumenbaum, PE, SE, Walter P Moore's Director of Construction Engineering.
AEC Tech | Mar 9, 2024
9 steps for implementing digital transformation in your AEC business
Regardless of a businesses size and type, digital solutions like workflow automation software, AI-based analytics, and integrations can significantly enhance efficiency, productivity, and competitiveness.
Office Buildings | Mar 8, 2024
Conference room design for the hybrid era
Sam Griesgraber, Senior Interior Designer, BWBR, shares considerations for conference room design in the era of hybrid work.

















