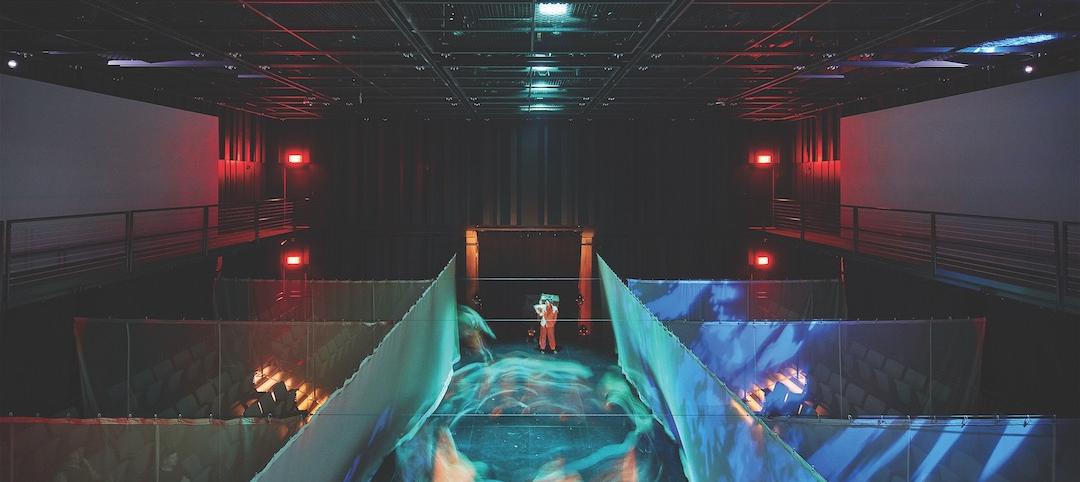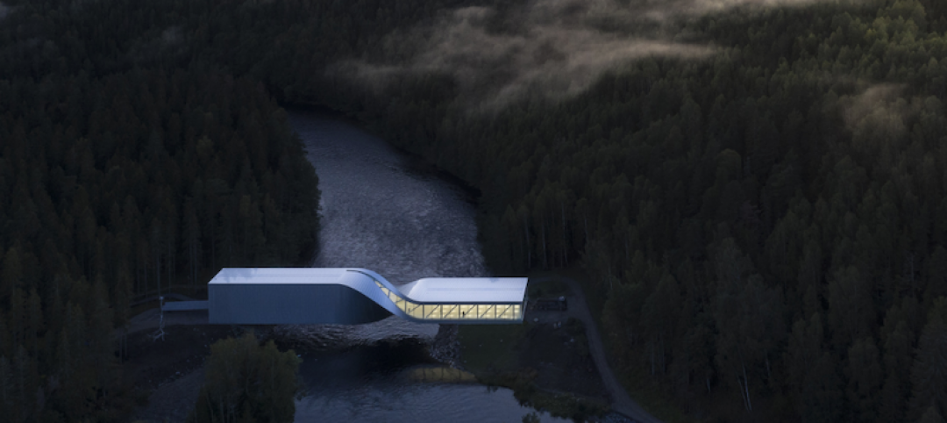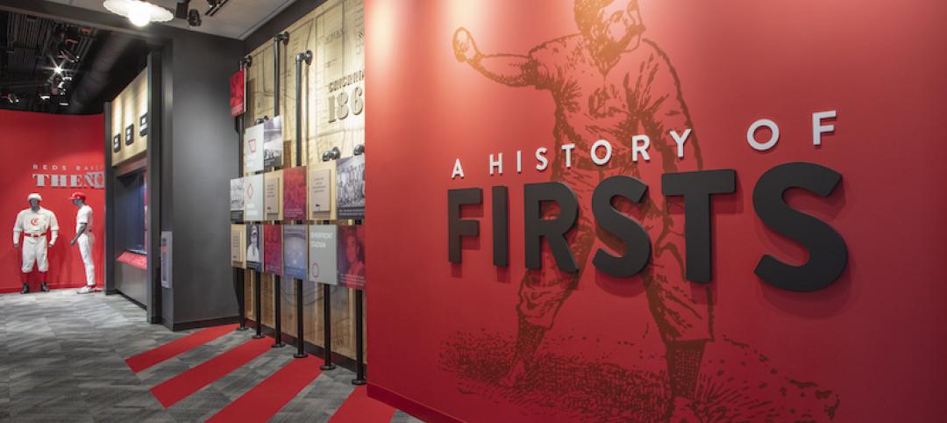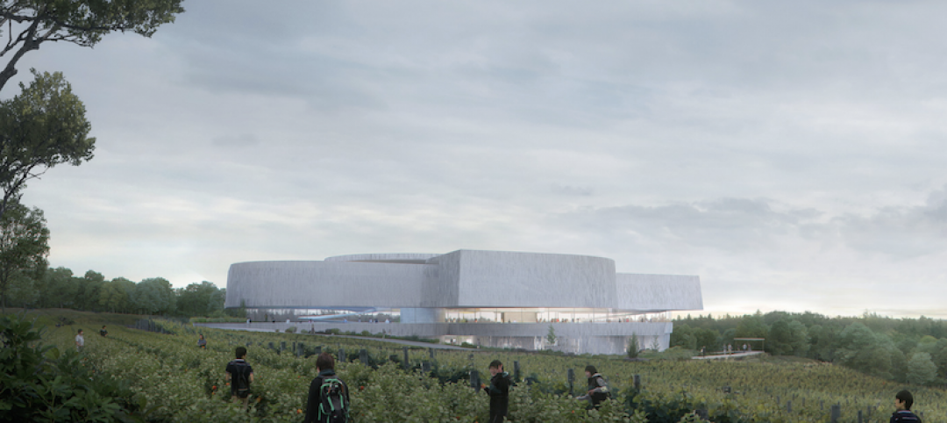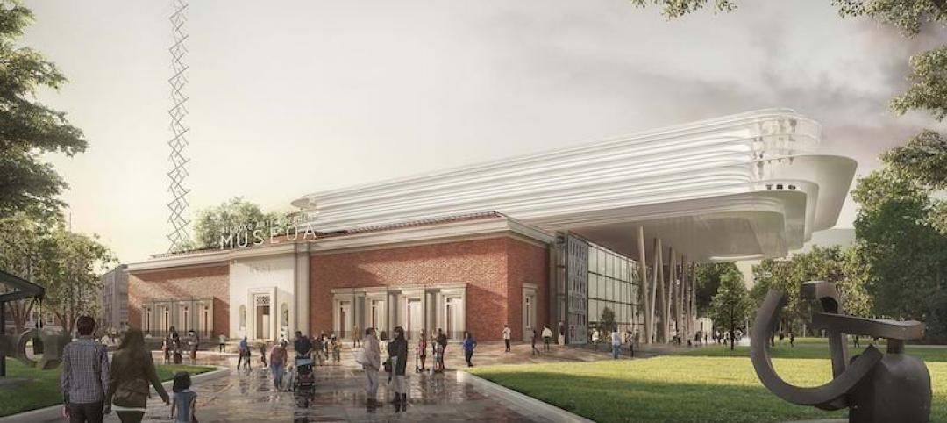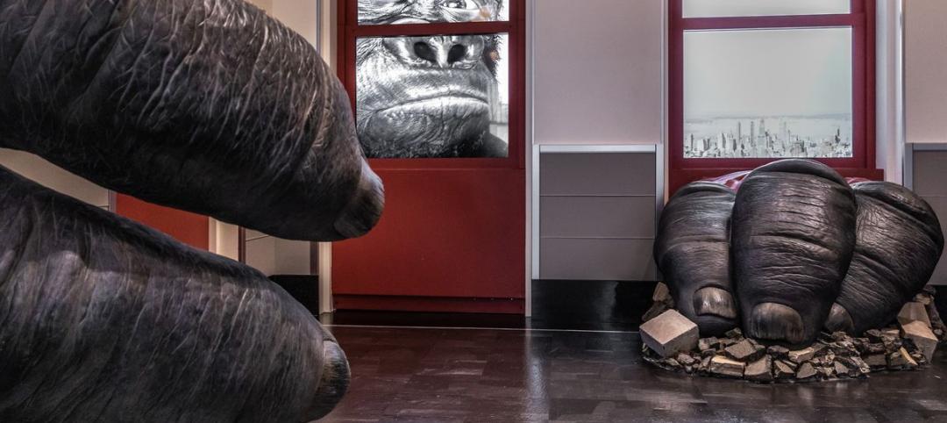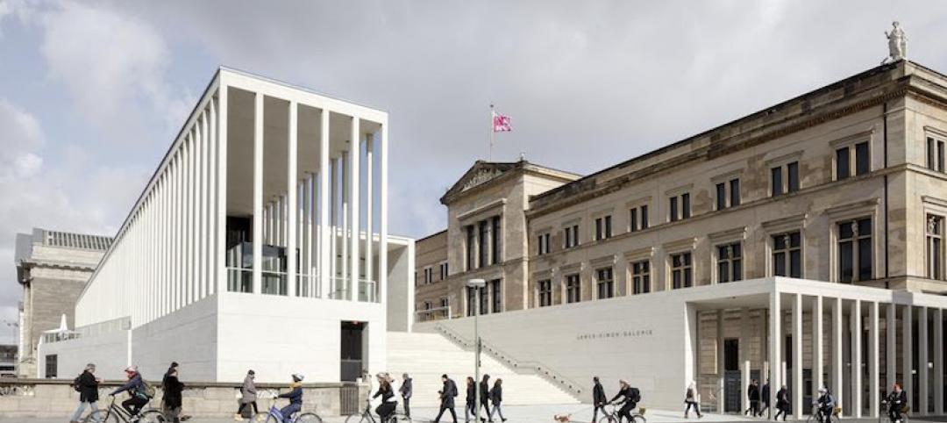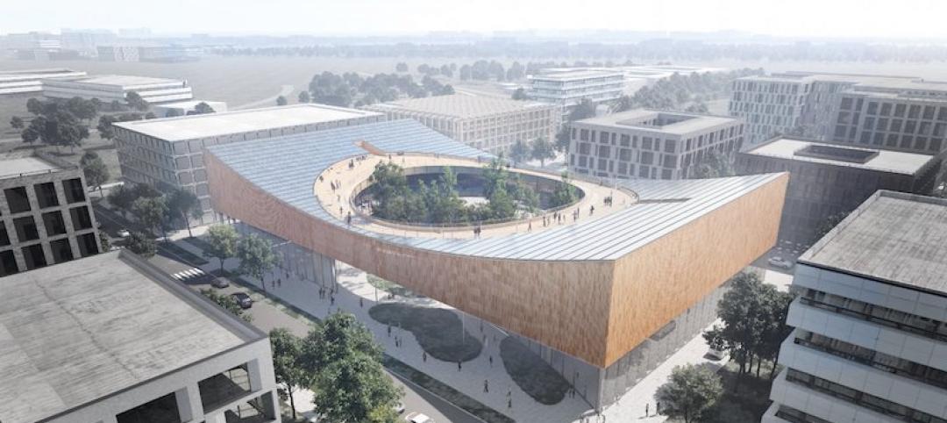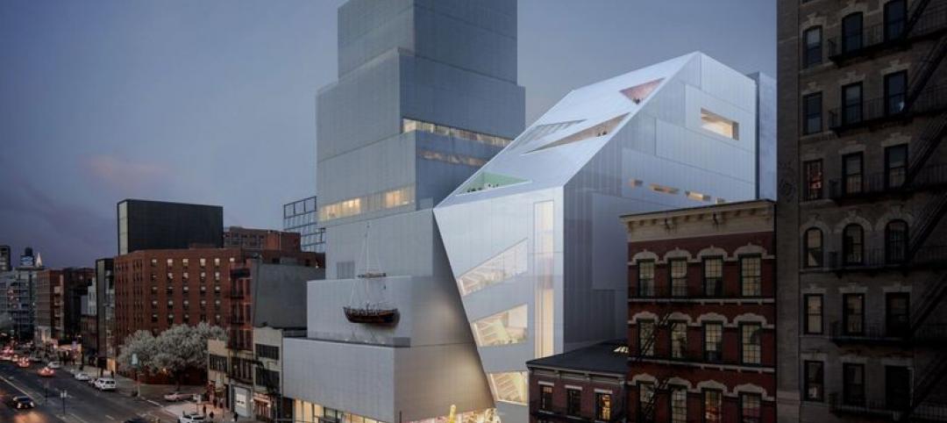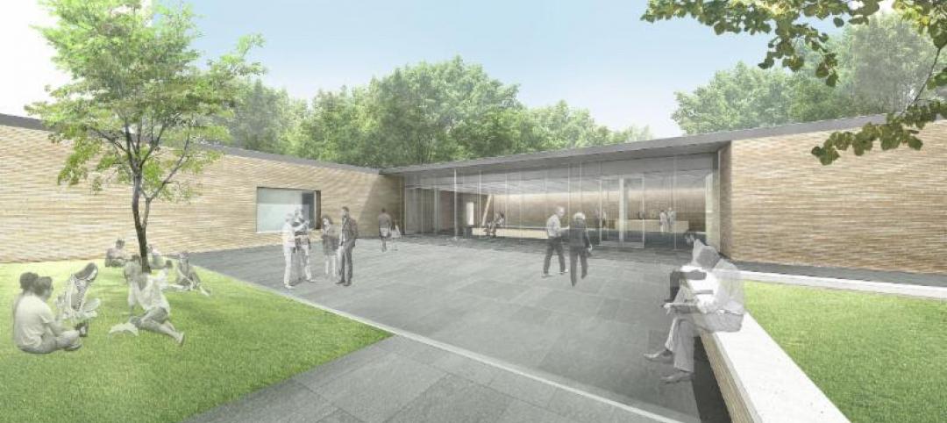For the design of the newly completed Sorol Art Museum in Gangneung, South Korea, Meier Partners drew from Korean Confucianism to achieve a simplicity of form, material, and composition and a harmonious relationship with nature. The museum is scheduled to open on February 14. It is the firm’s first completed project since restructuring as Meier Partners.
Owned by Gyo-Dong Park Holdings, the 34,678-sf museum is located on a public park’s hilltop in the city center, with a sea and mountain backdrop. The park and its pedestrian paths connect with the art center, and the building’s ground floor is situated on a high plateau with panoramic views. While the galleries provide controlled natural light, visitors can enjoy views of the park throughout the building’s circulation spaces.
The three-floor museum is configured around a central courtyard, a feature inspired by traditional Korean architecture. The building is organized into three main sections: the north wing, which is a large, cantilevered pavilion; a cube containing the gallery and offices; and a transparent pavilion housing the main entrance, lobby, and café. Circulation follows a T-shape that provides opportunities for interaction with the outdoor exhibits, gardens, and reflecting pool.
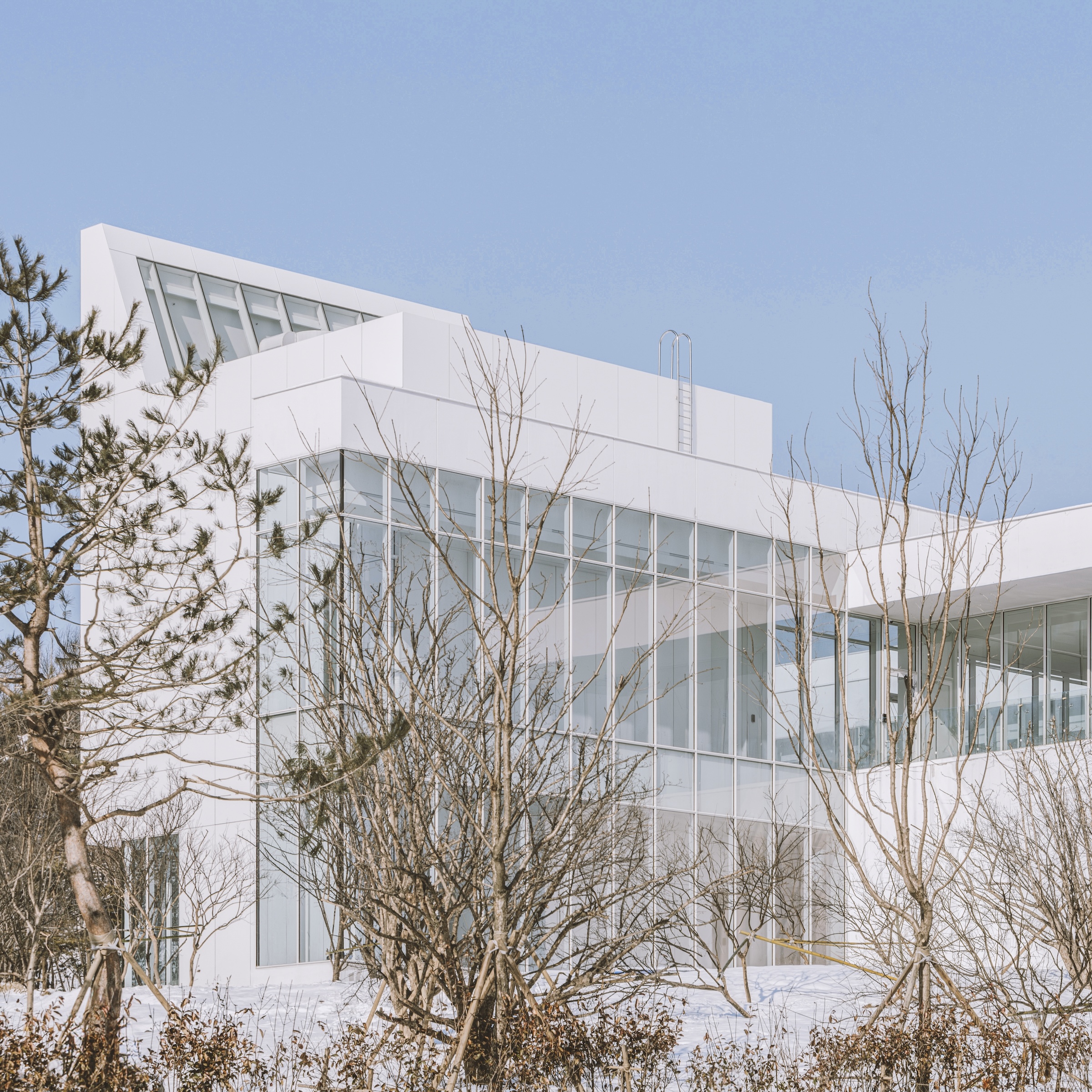
“The concept behind the Sorol Museum was to create a serene and simple yet memorable space that presents a harmonious blend of art, architecture, and nature,” Sharon Oh, project architect and manager, said in a statement.
The exhibition spaces are contained in a tall structure topped with a skylight that has opaque-translucent glass for diffused lighting. Modestly sized windows have been strategically placed to provide controlled natural light and offer views of the park while still maximizing wall space for exhibits. In each gallery, curators can control the amount of natural and artificial light to meet the requirements of the art.
The building’s main materials comprise white exposed concrete, aluminum curtain wall, aluminum composite panel, glass, and stone. The construction manager was Asia General Construction.
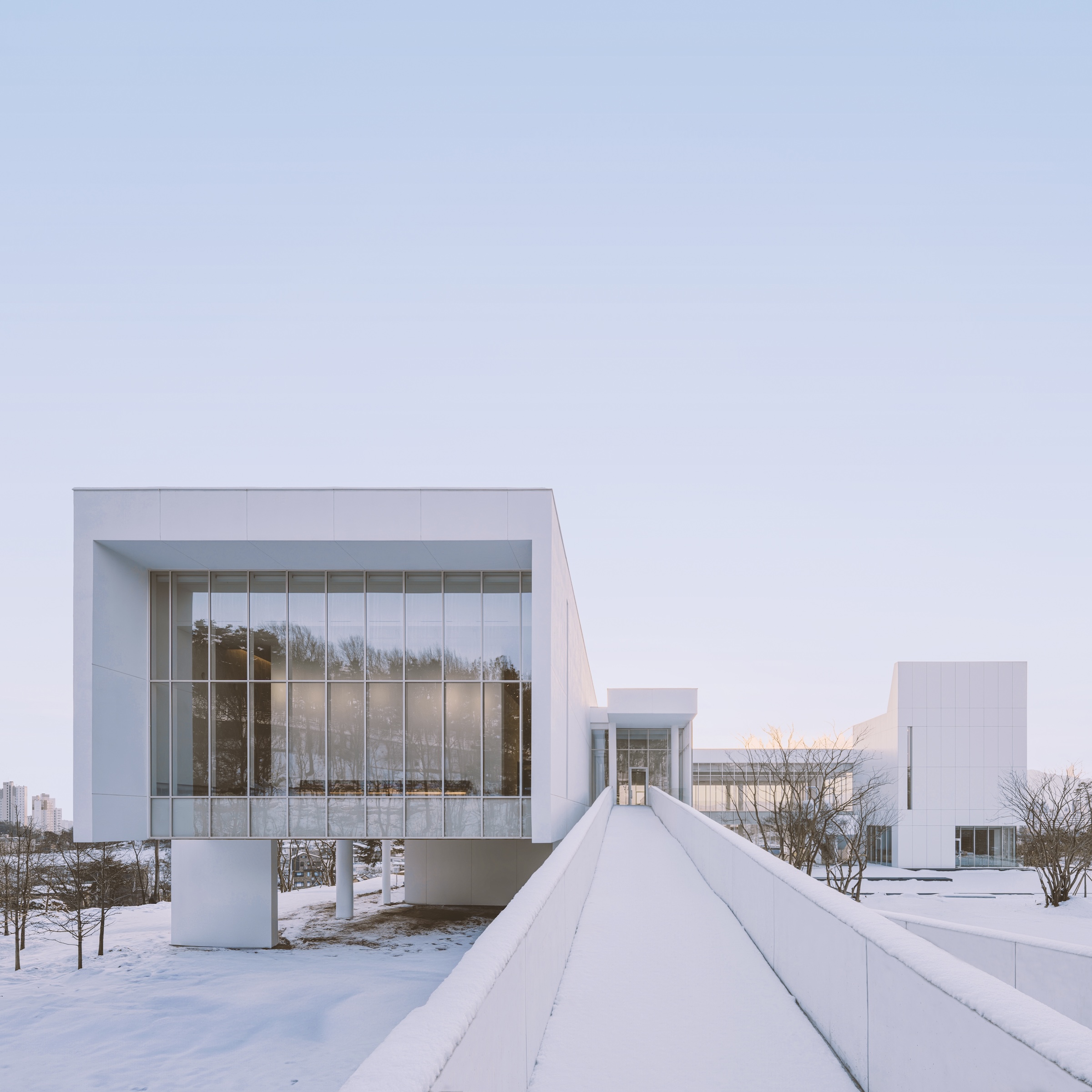
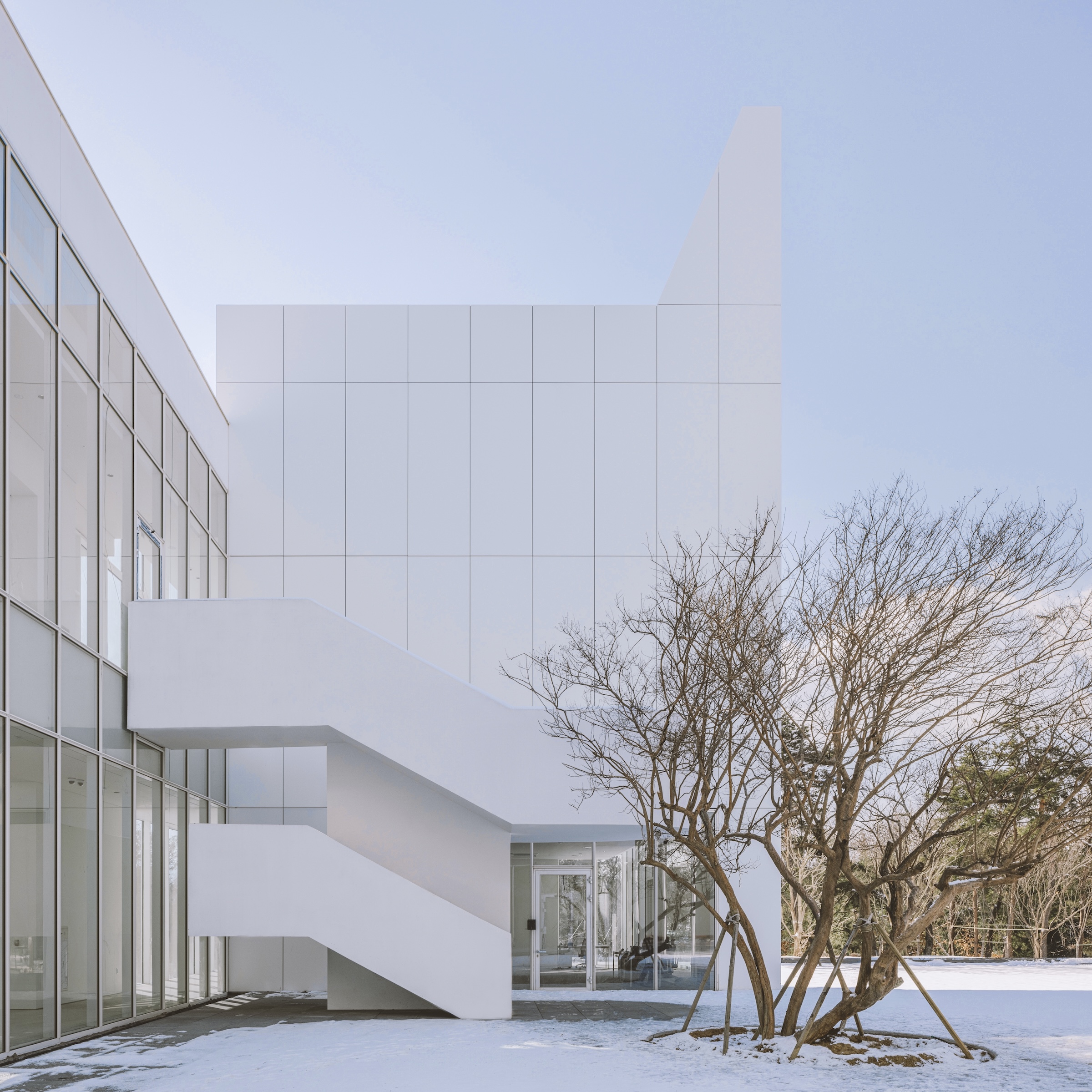
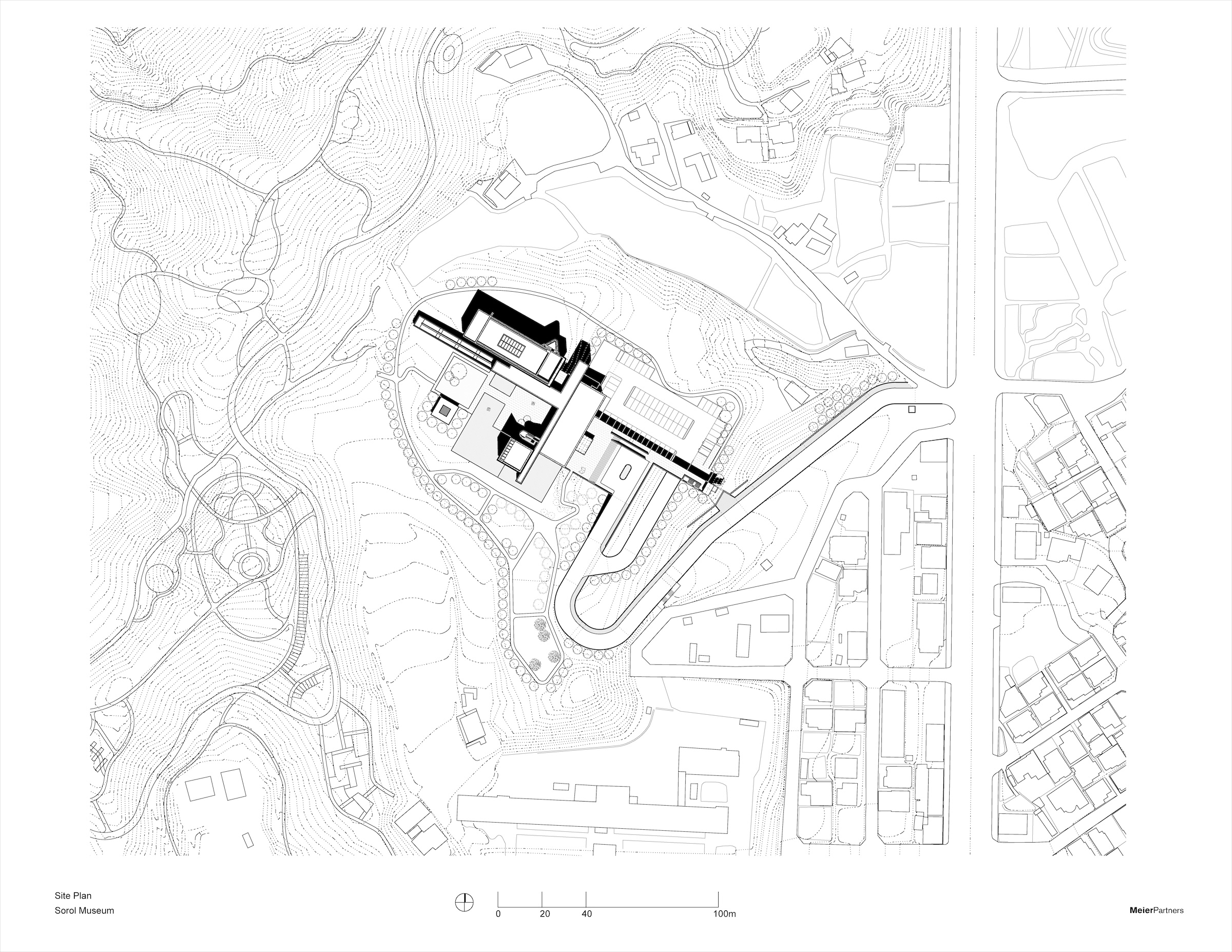
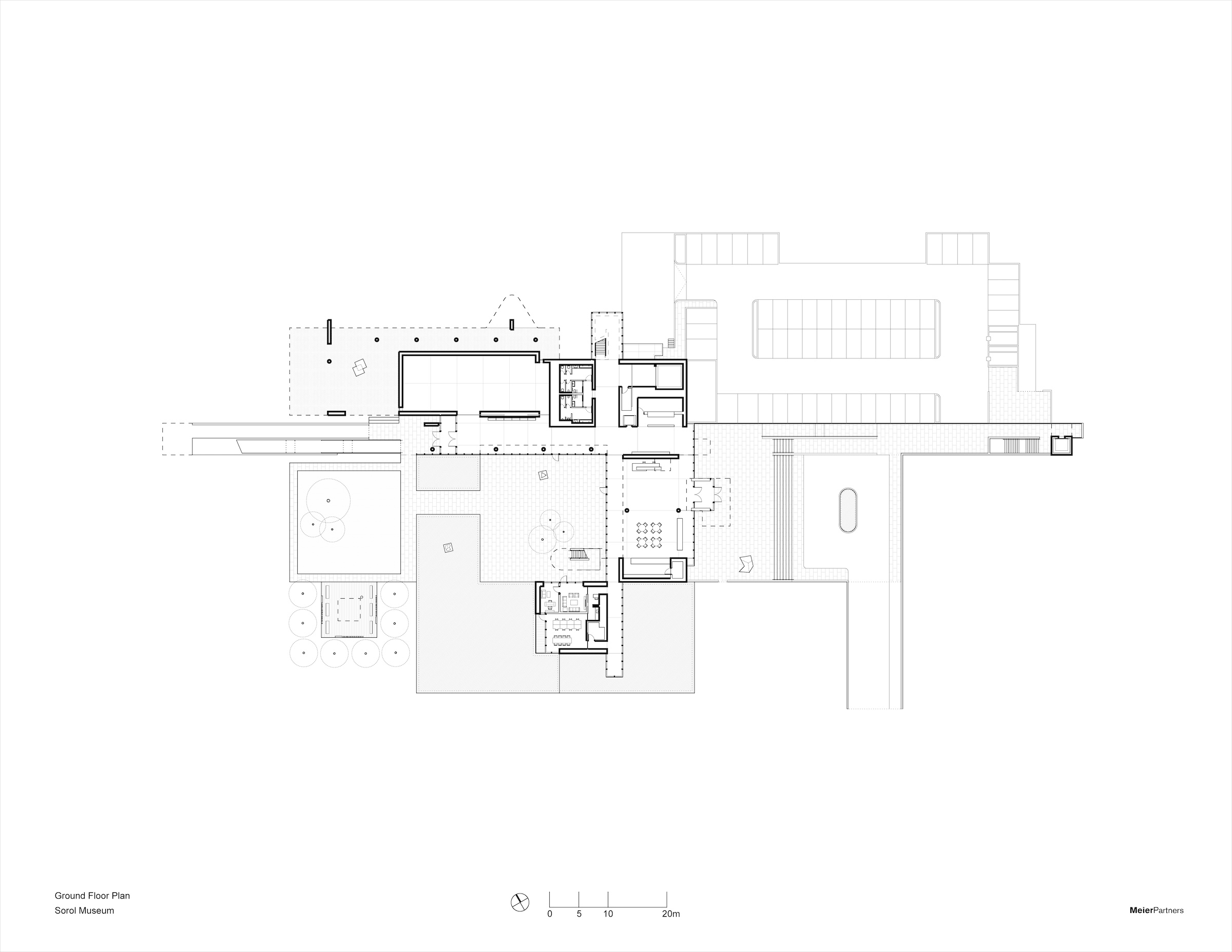
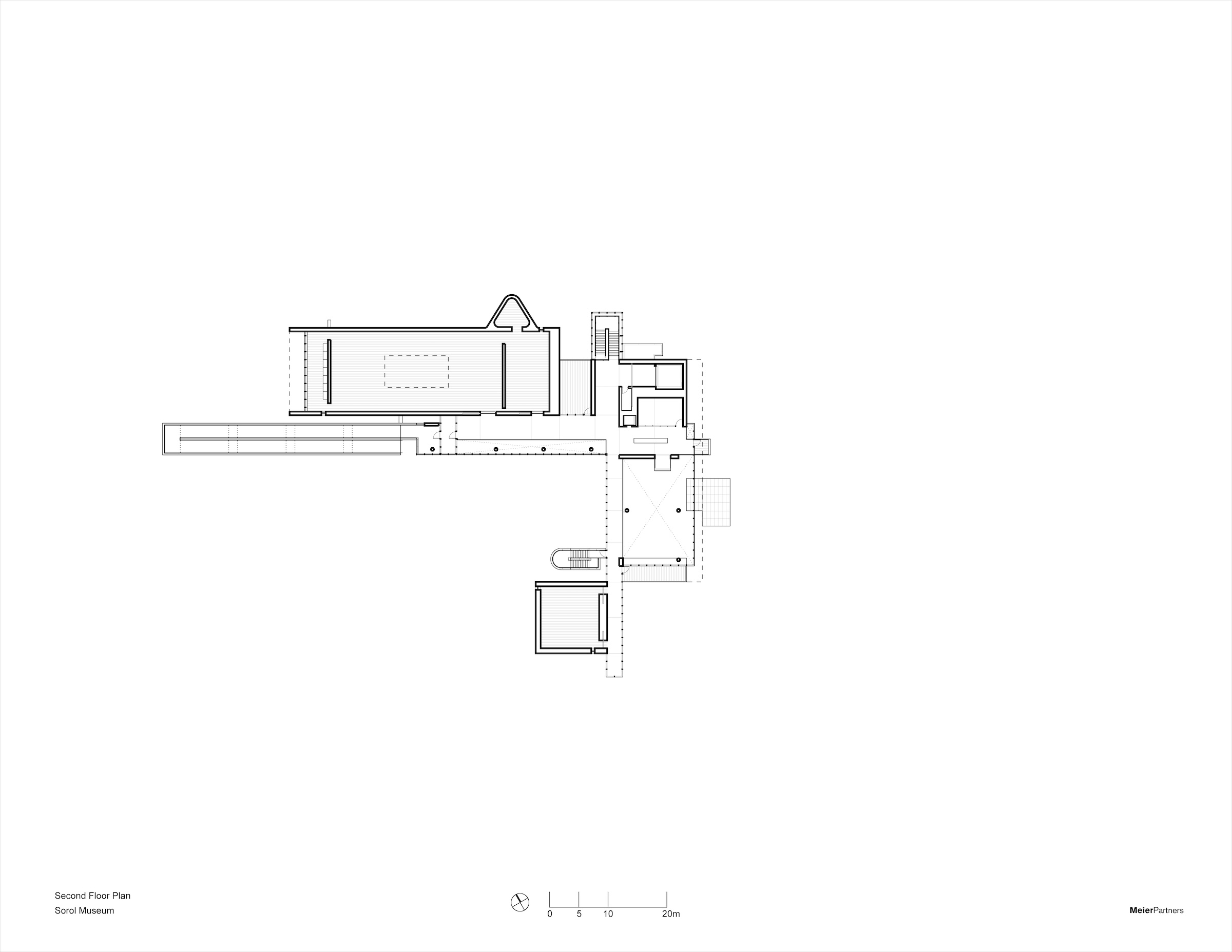
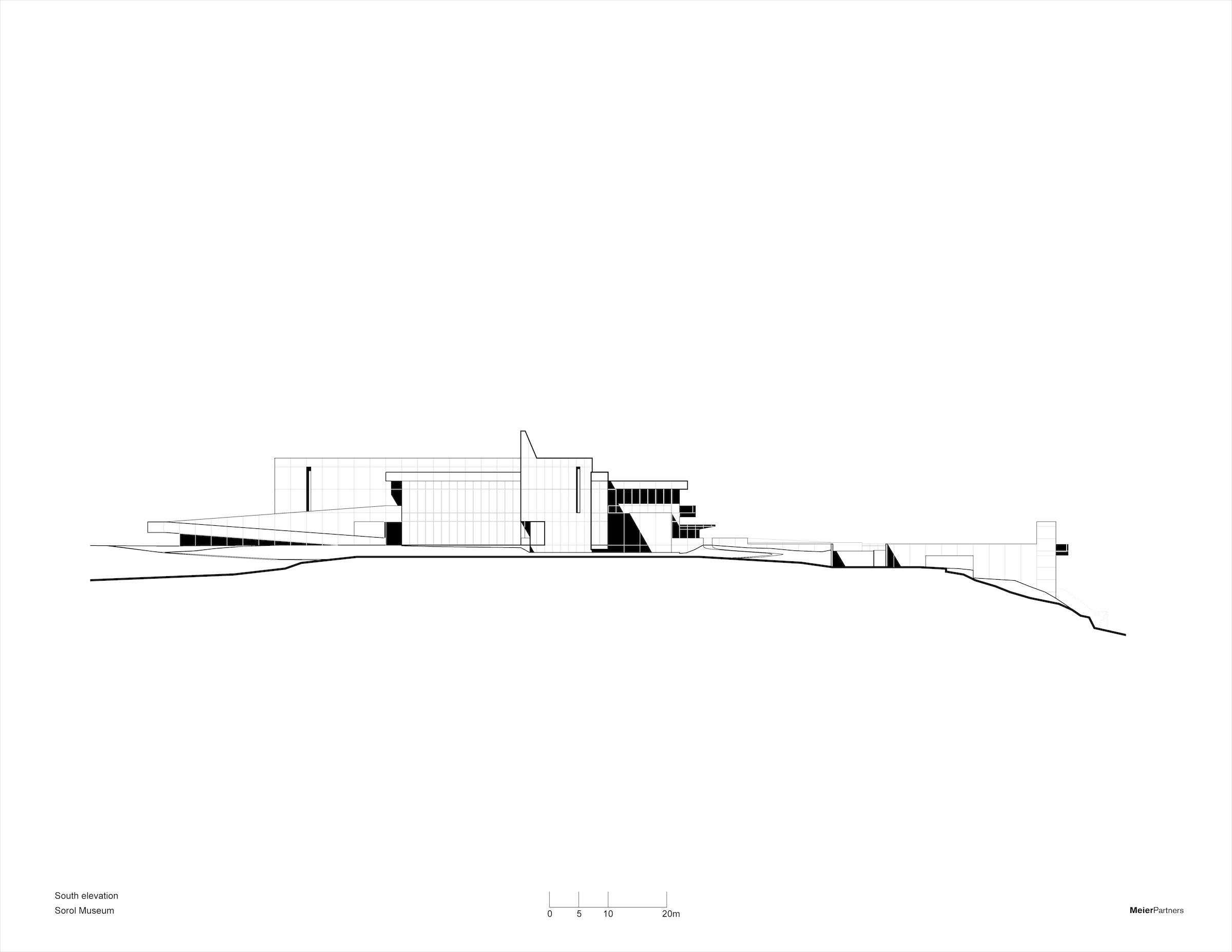
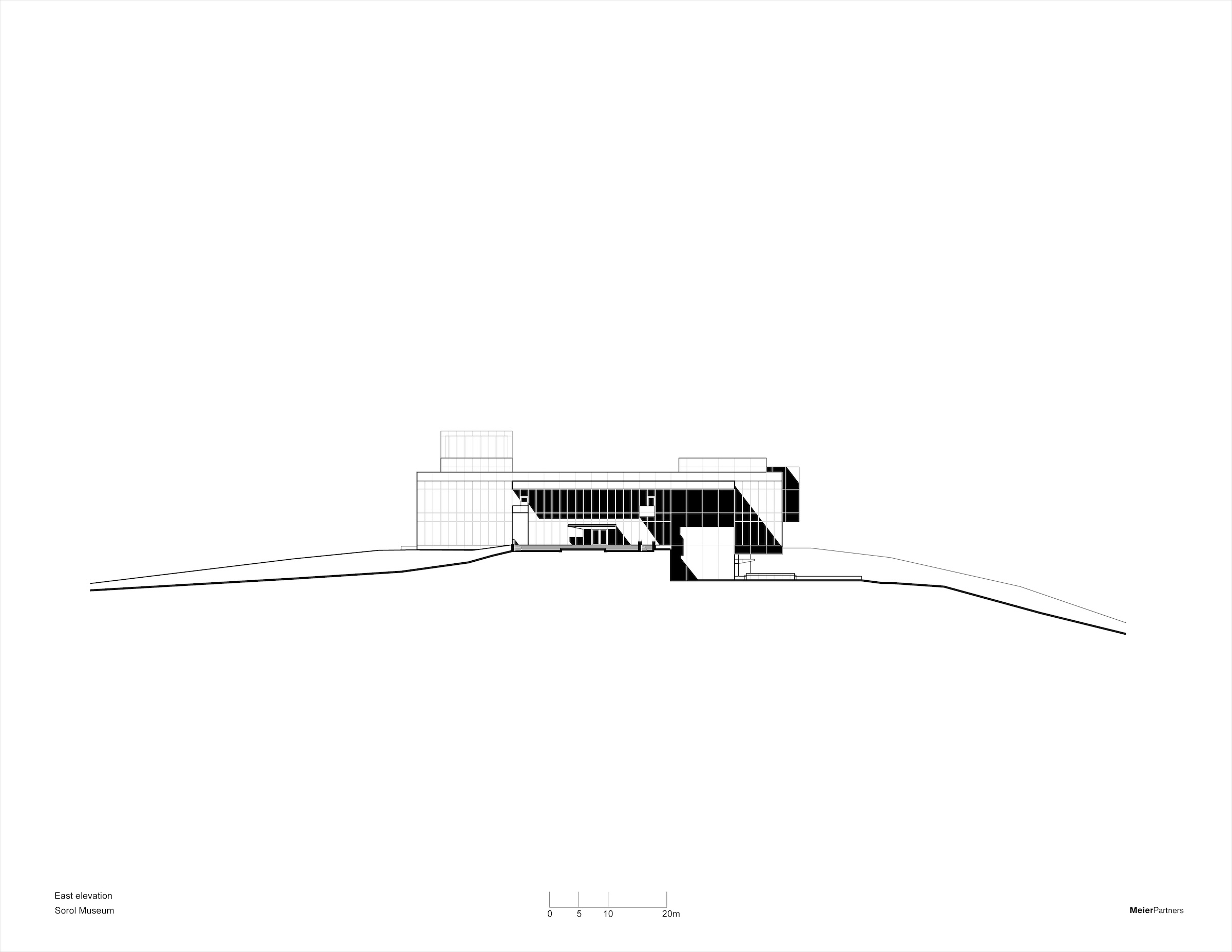
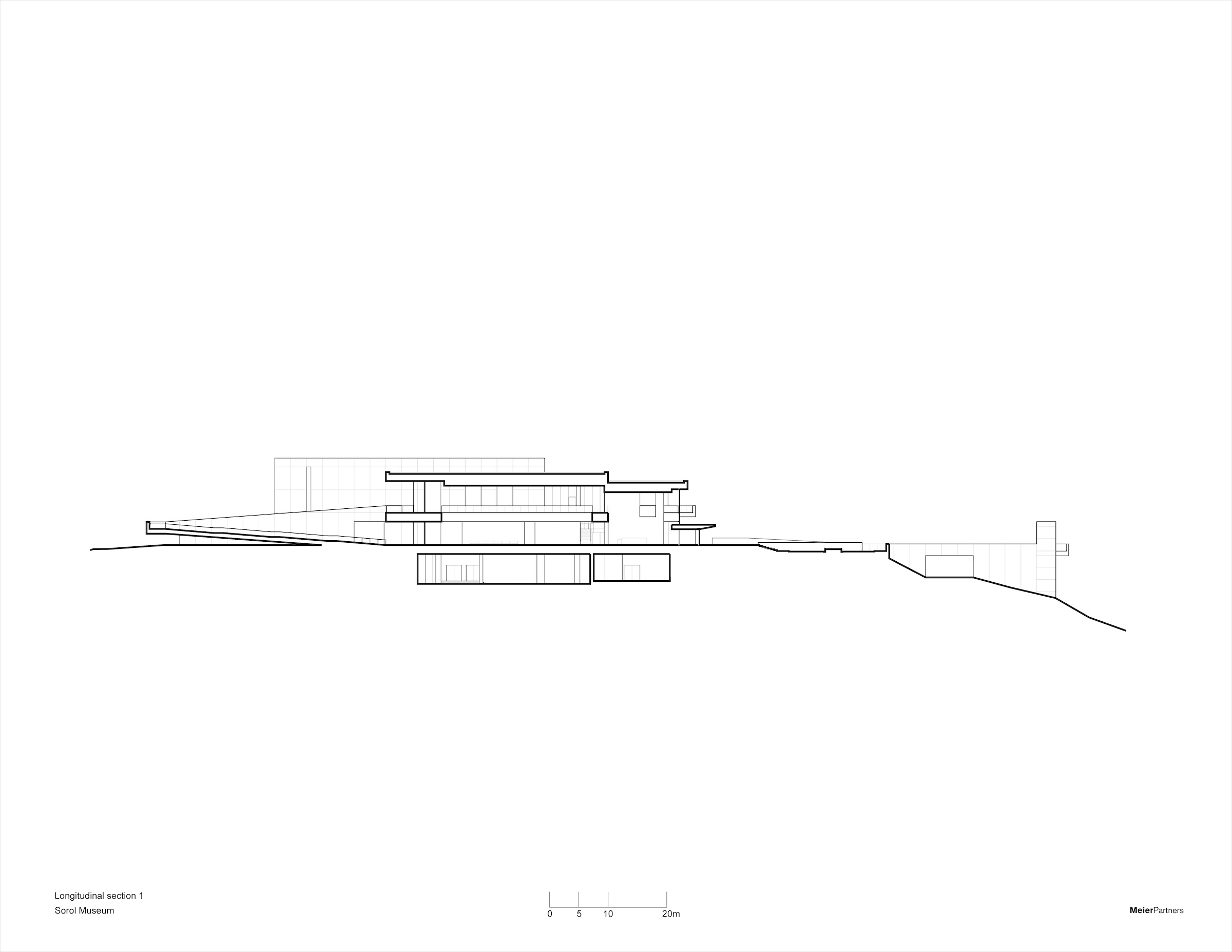
Related Stories
Giants 400 | Oct 3, 2019
2019 Cultural Facility Giants Report: New libraries are all about community
The future of libraries is less about being quiet and more about hands-on learning and face-to-face interactions. This and more cultural sector trends from BD+C's 2019 Giants 300 Report.
Museums | Sep 20, 2019
Kistefos Museum’s new art institution doubles as a bridge to connect two riverbanks
BIG designed the project.
Museums | Aug 21, 2019
Cincinnati Reds debut renovated Reds Hall of Fame and Museum
FRCH NELSON designed the project.
Museums | Aug 8, 2019
The Challenge Museum includes a two minute walk through farmland to reach the building
UNStudio is designing the project.
Museums | Aug 1, 2019
Foster + Partners wins competition for the expansion and remodeling of the Bilbao Fine Arts Museum
The design looks to reorient the museums towards the city.
Museums | Jul 29, 2019
A new museum debuts inside the Empire State Building
A $165 million, 10,000-sf museum opened on the second floor of the Empire State Building in New York City, completing the second of a four-phase “reimagining” of that building’s observatory experience, which draws four million visitors annually.
Museums | Jul 22, 2019
Berlin’s Museum Island receives its first new building in almost 100 years
David Chipperfield Architects designed the building.
Museums | Jun 28, 2019
OMA unveils design for New Museum's second gallery building
The building is being designed by Office for Metropolitan Architecture/Shohei Shigematsu in collaboration with Cooper Robertson.
Museums | Jun 18, 2019
Frank Lloyd Wright Trust announces new Visitor and Education Center
Architect John Ronan will design the building.



