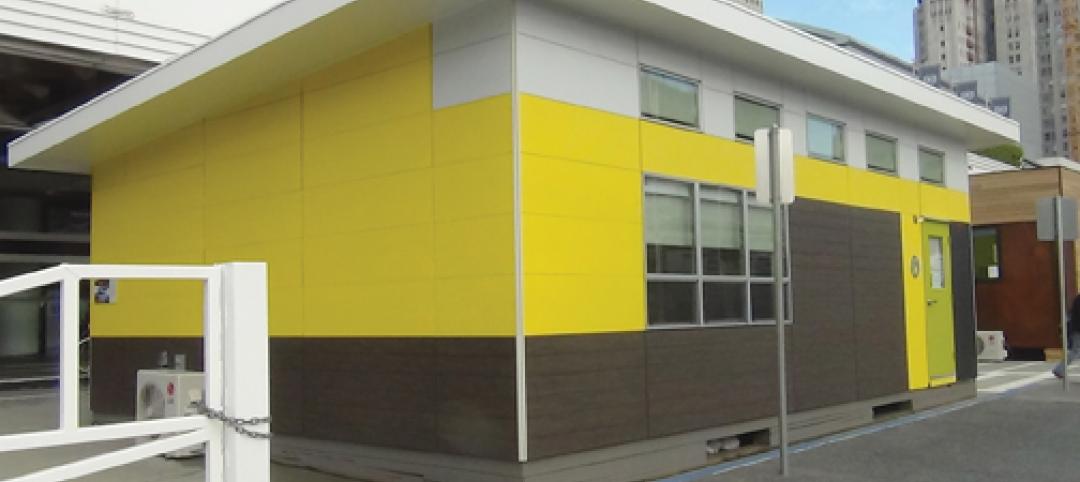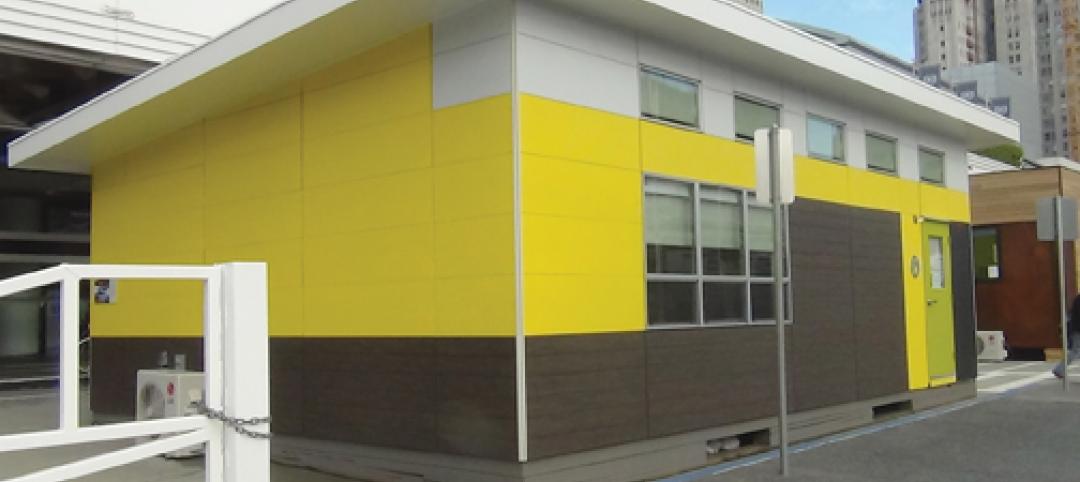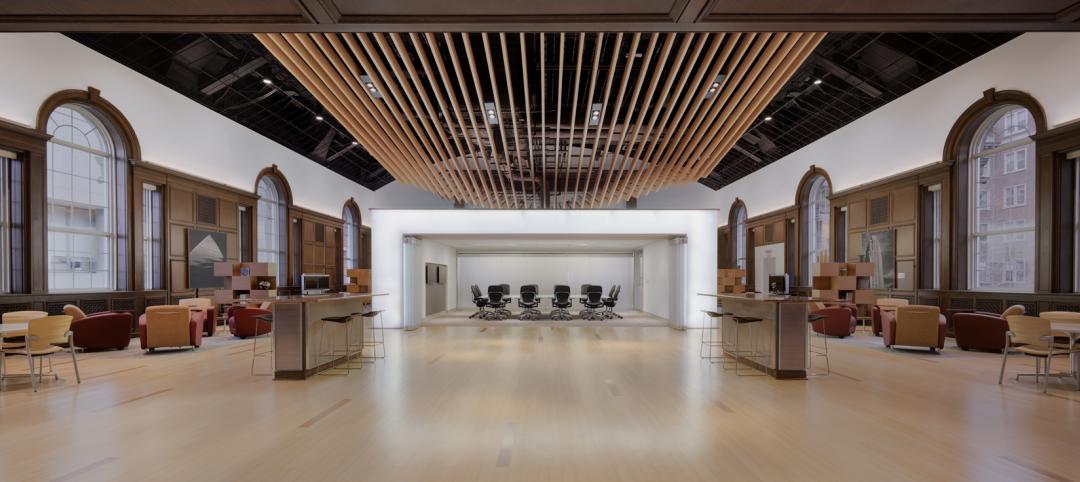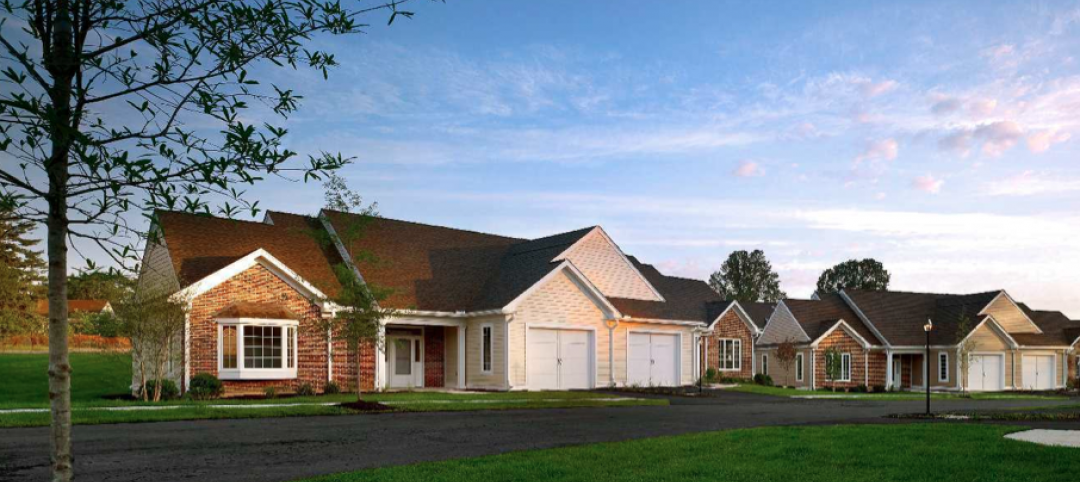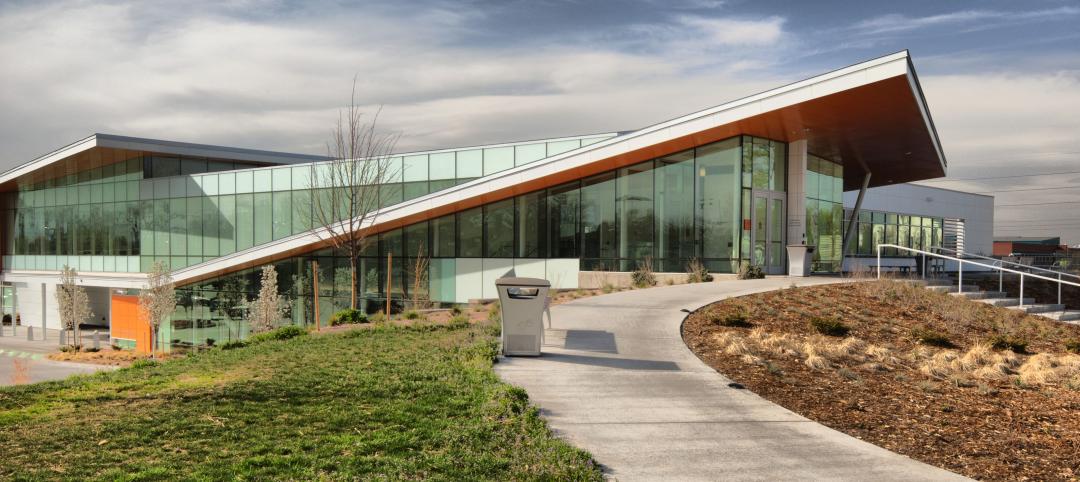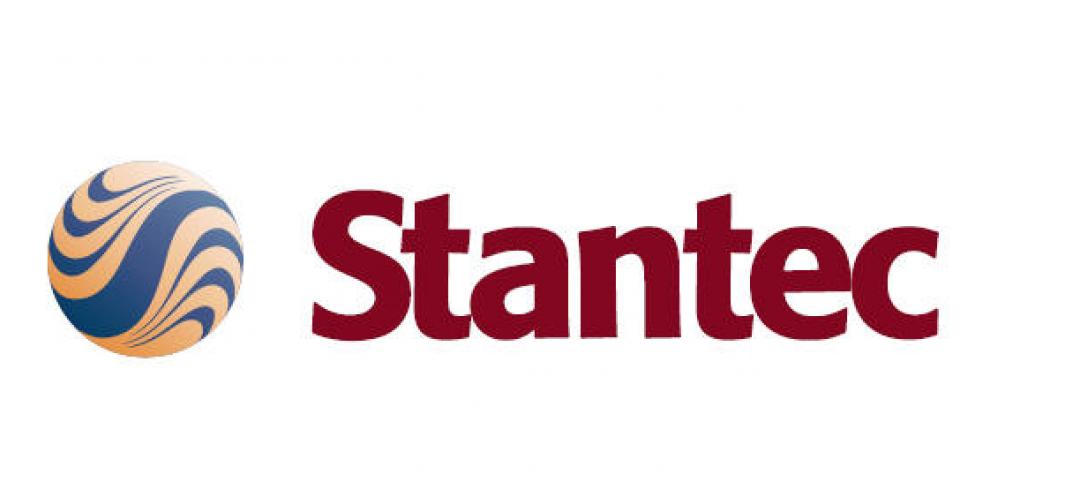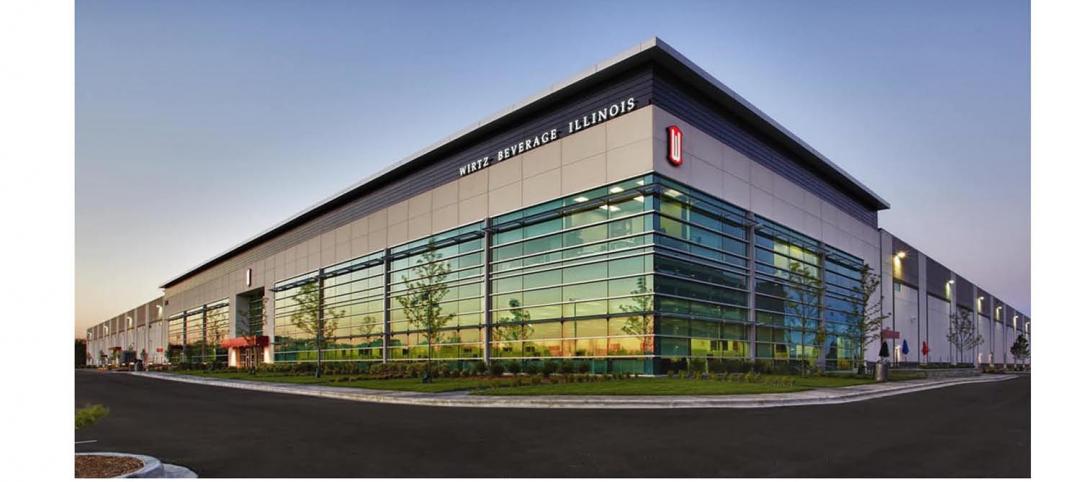McGuire Engineers is pleased to announce that David P. Callan, PE, CEM, LEED AP, HBDP has joined the firm as vice president and partner. With over 17 years of experience, Callan leads the firm’s high performance buildings practice.
“David’s expertise in the design and analysis of building systems for high performance projects in the commercial, institutional, healthcare, mission critical, public, and federal markets is a tremendous asset to the company,” said Anthony McGuire, founder and principal of McGuire Engineers.
Prior to joining McGuire Engineers, Callan served as senior vice president and director of technical operations for Environmental Systems Design, Inc. located in Chicago, Ill. His career also includes senior positions at Syska Hennessy Group, Inc and Skidmore, Owings & Merrill LLP. Callan received a B.S. in Architectural Engineering from Drexel University and a M.S. in Construction Engineering and Management from the Illinois Institute of Technology.
About McGuire Engineers
McGuire Engineers, Inc., (MEPC) founded in 1986, is a full service engineering firm based in Chicago, Ill. which provides engineering design and consulting services for both existing and new commercial, institutional and industrial buildings. MEPC is active in LEED-Certified and sustainable design projects and has LEED accredited professionals in every discipline with excellent performance records in LEED design, commissioning, energy modeling, energy audits and consulting. MEPC clients have trusted the firm with their finest art and most valuable assets, and the staff prides itself on developing innovative solutions that not only do the job, but save customers time and money. Notable projects include the John Hancock Building, The Field Museum and the Art Institute of Chicago. Visit www.mepcinc.com.
Related Stories
| Dec 9, 2012
Greenzone pop quiz
Greenbuild attendees share their thoughts with BD+C on the SAGE modular classroom.
| Dec 9, 2012
Modular classroom building makes the grade
SAGE modular classroom opens eyes, minds at Greenbuild 2012.
| Dec 9, 2012
14 great solutions
Welcome to the third installment of Building Design+Construction’s “Great Solutions,” highlighting 14 innovative technologies and products that you can put to work in your next project.
| Dec 5, 2012
McIntyre appointed Business Development Director for Shawmut’s Sports Venue Group
McIntyre will be tasked with expanding existing client relationships and creating new partnerships.
| Dec 5, 2012
Bernardon Haber Holloway designs new cottages that enable seniors to age in place
Environmental sustainability and easy campus connection were also priorities for expansion of Kendal at Longwood Retirement Community.
| Dec 4, 2012
MKK’s Denver Human Services Eastside Building wins ACEC Excellence Award
MKK provided mechanical, plumbing and fire protection consulting services on this LEED-NC Gold project.
| Dec 4, 2012
Thornton Tomasetti opens new office in São Paulo, Brazil
The move to São Paulo is strategic and timely, as the country continues preparations for the 2014 World Cup and 2016 Olympic Games in Rio de Janeiro.
| Dec 4, 2012
Greenhorne & O’Mara signs letter of intent to join Stantec
Acquisitions of C3TS and Architecture 2000 also completed.
| Dec 4, 2012
Sto Corp. announces new distributor in the Carolinas
Company will now have coverage in several parts of North Carolina.
| Dec 4, 2012
Wirtz Beverage Illinois’ corporate headquarters completed
WBI Center, a new state-of-the-art facility, is designed by Ware Malcomb.



