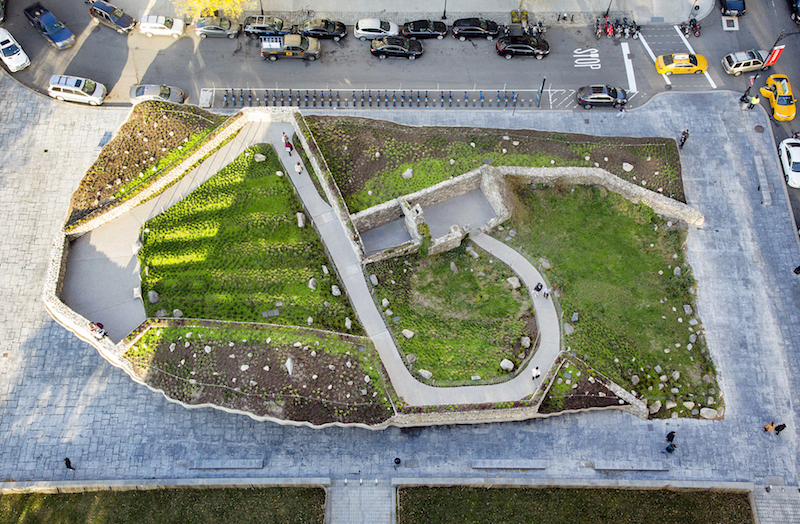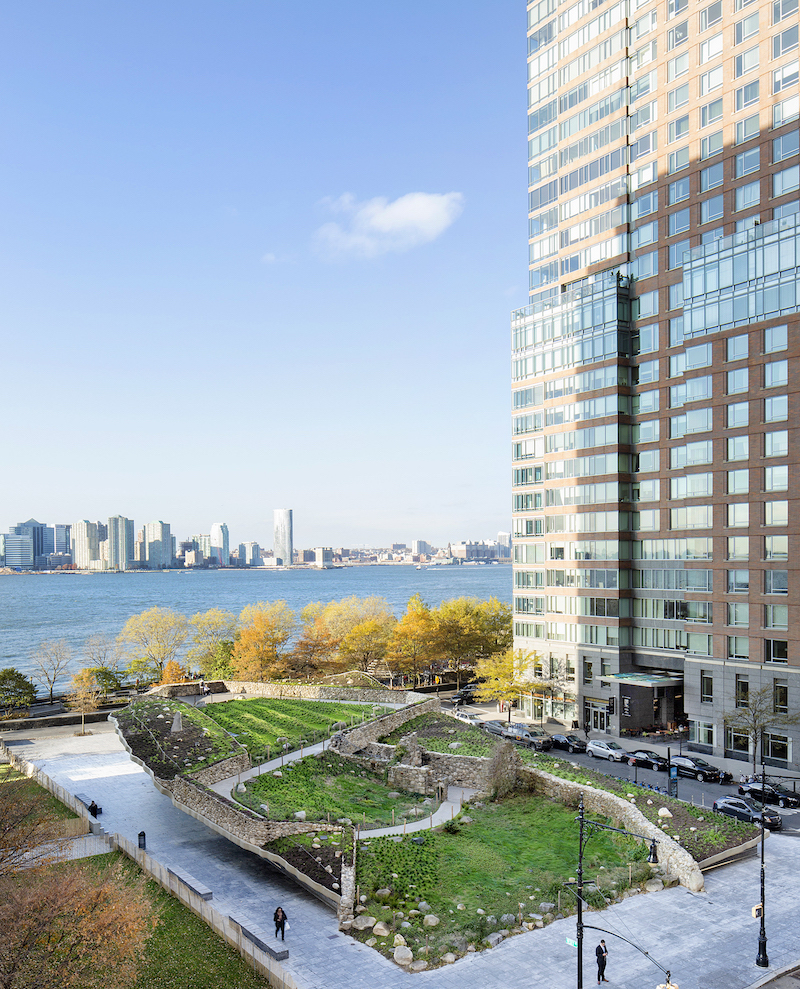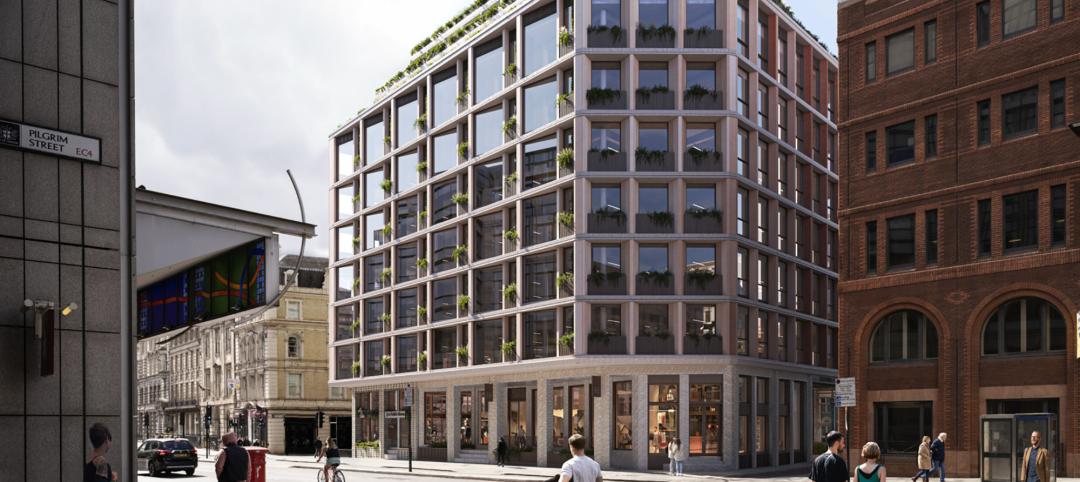Designed by sculptor and public artist Brian Tolle, the Irish Hunger Memorial is devoted to honor the Great Irish Hunger and Migration of 1845 to 1852. Visitors to the site are taken on a winding path through a rural Irish landscape planted with native Irish plants and stones imported from each of Ireland’s 32 counties. The paths culminate 25 feet above street level with views of the Statue of Liberty and Ellis Island. An Irish Famine-era stone cottage that was disassembled and brought over from Ireland was donated to the Memorial by Tolle’s extended family.
The cottage, pathways, and plant-filled meadows are cantilevered over a layered base of glass and polished fossil-bed limestone from County Kilkenny, Ireland. Frosted glass panels that wrap around the exterior of the Memorial are covered with text that relates to both the Famine and reports of contemporary hunger.
But since it opened in 2002, the memorial has dealt with water infiltration issues and subsequent water damage. Not longer after the Memorial first opened, cracking and leaks from the cantilevered slab where the landscaping and cottage are located were noticed. The leaks were going into the electrical space underneath the Memorial where the glass display cases and lights were installed. The leaks led to efflorescence staining o the glass display panels and discoloration of the partially cantilevered slab.
 Photo by Edward Menashy.
Photo by Edward Menashy.
In 2016, a team comprising Battery Park City Authority, CTA Architects, The LiRo Group, and Nicholson & Galloway began work to restore and weatherproof the Memorial. “Our team recommended carefully removing the landscaping surrounding field-stone masonry walls and portions of the cottage, removing the previously applied and ineffective waterproofing system, performing limited slab repairs and patching, reconfiguration of and reinforcement of the concealed core walls and substrates and then installing a waterproofing membrane, and then assembling the elements of the monument back together,” says CTA Associate and Project Manager for the Memorial, Frank Scanlon, AIA, in a release.
2,000 sf of a reinforced, cold-applied, liquid Kemper 2K PUR system was installed over all exposed core walls and substrates as the main waterproofing measure. The Kemper waterproofing membrane was extended and wrapped around the edge of the slab for additional protection. “The artist, Brian Tolle, expressed some concern, as this made the membrane on the edge of the slab was visible. So we found a mineral surfacing system approved by Kemper that matched the finish of the concrete slab and we incorporated it into the membrane. It completely hides the waterproofing, maintaining visual consistency with the original slab,” says Pericle Gheorghias, CTA’s Senior Technical Designer on the project, in a release.
 Photo by Edward Menashy.
Photo by Edward Menashy.
At the top of the monument, a custom masonry anchoring system for the fieldstone-and-rubble wall was installed to keep the irregularly shaped stones in place. The anchoring system was installed over a sturdy concrete masonry unit core faced with fieldstone and mortar.
Additionally, SiteWorks conducted an existing conditions survey of the soil taken at points every three feet. The information was then used in providing a base for the soil profiles and irrigation layout. The new irrigation system addresses the site’s slope and the use of fast-draining soils. Rotor spray heads irrigate the upper and middle furrow and dripperline tubing irrigates the slope-edge plantings.
The recently completed renovation project cost a total of $5.3 million.
 Photo by Edward Menashy.
Photo by Edward Menashy.
Related Stories
Multifamily Housing | Jul 25, 2023
San Francisco seeks proposals for adaptive reuse of underutilized downtown office buildings
The City of San Francisco released a Request For Interest to identify office building conversions that city officials could help expedite with zoning changes, regulatory measures, and financial incentives.
Sustainability | Jul 13, 2023
Deep green retrofits: Updating old buildings to new sustainability standards
HOK’s David Weatherhead and Atenor’s Eoin Conroy discuss the challenges and opportunities of refurbishing old buildings to meet modern-day sustainability standards.
Multifamily Housing | Jul 11, 2023
Converting downtown office into multifamily residential: Let’s stop and think about this
Is the office-to-residential conversion really what’s best for our downtowns from a cultural, urban, economic perspective? Or is this silver bullet really a poison pill?
Adaptive Reuse | Jul 10, 2023
California updates building code for adaptive reuse of office, retail structures for housing
The California Building Standards Commission recently voted to make it easier to convert commercial properties to residential use. The commission adopted provisions of the International Existing Building Code (IEBC) that allow developers more flexibility for adaptive reuse of retail and office structures.
Office Buildings | Jun 28, 2023
When office-to-residential conversion works
The cost and design challenges involved with office-to-residential conversions can be daunting; designers need to devise creative uses to fully utilize the space.
Resiliency | Jun 14, 2023
HUD offers $4.8 billion in funding for green and resilient building retrofit projects
The Department of Housing and Urban Development (HUD) recently released guidelines for its Green and Resilient Retrofit Program (GRRP) that has $4.8 billion for funding green projects.
Energy-Efficient Design | Jun 5, 2023
Implementing an ‘asset drawdown strategy’ for site decarbonization
Solidifying a decarbonization plan via an “asset drawdown strategy” that carefully considers both capital and operating costs represents a game-changing opportunity for existing properties to compete with new projects.
K-12 Schools | Jun 5, 2023
How to achieve cost-effective kindergarten classrooms
Educational architect Robin Randall shares realistic advice about the challenges of adding developmentally appropriate, play-based kindergarten classrooms while respecting budget limitations.
Reconstruction & Renovation | May 26, 2023
Boulder, Colo., puts sustainable deconstruction policy into action
Three quarters of a closed hospital’s building materials and equipment are being reused for new construction, or resold.
Sponsored | Building Enclosure Systems | May 16, 2023
4 steps to a better building enclosure
Dividing the outside environment from the interior, the building enclosure is one of the most important parts of the structure. The enclosure not only defines the building’s aesthetic, but also protects occupants from the elements and facilitates a comfortable, controlled climate. With dozens of components comprising the exterior assemblies, from foundation to cladding to roof, figuring out which concerns to address first can be daunting.
















