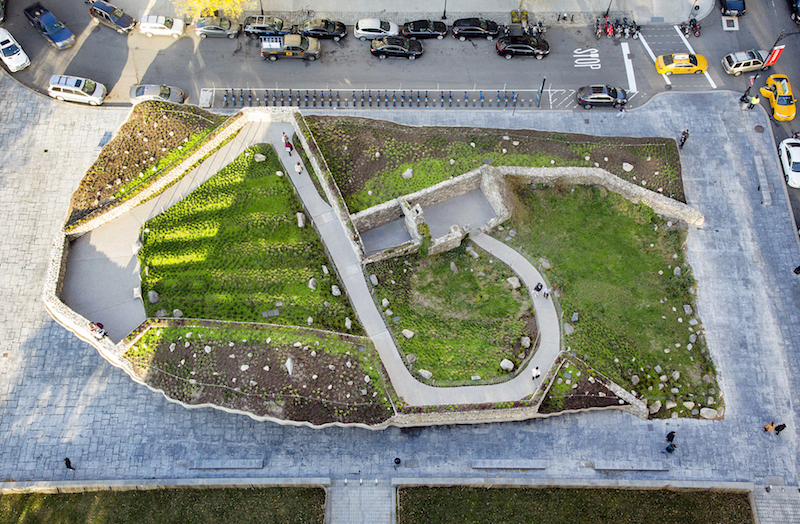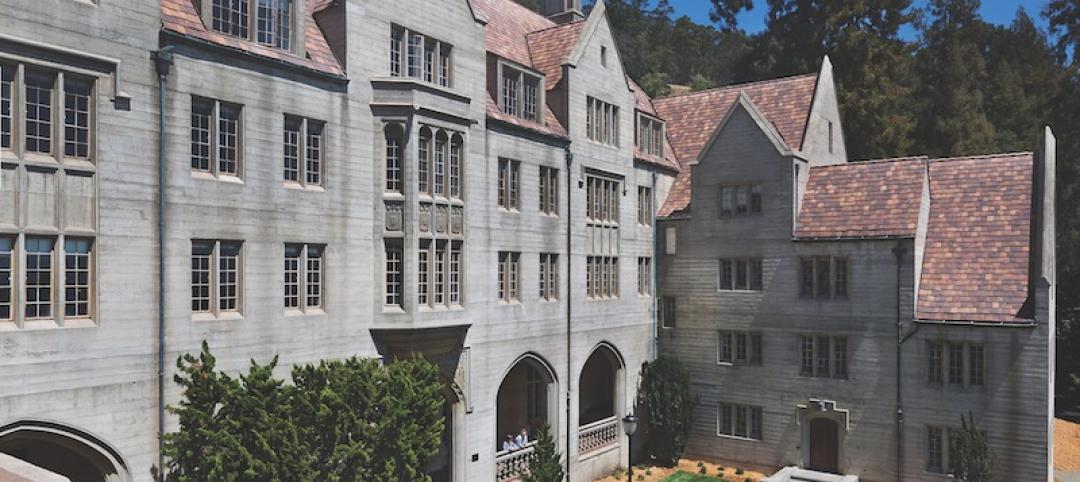Designed by sculptor and public artist Brian Tolle, the Irish Hunger Memorial is devoted to honor the Great Irish Hunger and Migration of 1845 to 1852. Visitors to the site are taken on a winding path through a rural Irish landscape planted with native Irish plants and stones imported from each of Ireland’s 32 counties. The paths culminate 25 feet above street level with views of the Statue of Liberty and Ellis Island. An Irish Famine-era stone cottage that was disassembled and brought over from Ireland was donated to the Memorial by Tolle’s extended family.
The cottage, pathways, and plant-filled meadows are cantilevered over a layered base of glass and polished fossil-bed limestone from County Kilkenny, Ireland. Frosted glass panels that wrap around the exterior of the Memorial are covered with text that relates to both the Famine and reports of contemporary hunger.
But since it opened in 2002, the memorial has dealt with water infiltration issues and subsequent water damage. Not longer after the Memorial first opened, cracking and leaks from the cantilevered slab where the landscaping and cottage are located were noticed. The leaks were going into the electrical space underneath the Memorial where the glass display cases and lights were installed. The leaks led to efflorescence staining o the glass display panels and discoloration of the partially cantilevered slab.
 Photo by Edward Menashy.
Photo by Edward Menashy.
In 2016, a team comprising Battery Park City Authority, CTA Architects, The LiRo Group, and Nicholson & Galloway began work to restore and weatherproof the Memorial. “Our team recommended carefully removing the landscaping surrounding field-stone masonry walls and portions of the cottage, removing the previously applied and ineffective waterproofing system, performing limited slab repairs and patching, reconfiguration of and reinforcement of the concealed core walls and substrates and then installing a waterproofing membrane, and then assembling the elements of the monument back together,” says CTA Associate and Project Manager for the Memorial, Frank Scanlon, AIA, in a release.
2,000 sf of a reinforced, cold-applied, liquid Kemper 2K PUR system was installed over all exposed core walls and substrates as the main waterproofing measure. The Kemper waterproofing membrane was extended and wrapped around the edge of the slab for additional protection. “The artist, Brian Tolle, expressed some concern, as this made the membrane on the edge of the slab was visible. So we found a mineral surfacing system approved by Kemper that matched the finish of the concrete slab and we incorporated it into the membrane. It completely hides the waterproofing, maintaining visual consistency with the original slab,” says Pericle Gheorghias, CTA’s Senior Technical Designer on the project, in a release.
 Photo by Edward Menashy.
Photo by Edward Menashy.
At the top of the monument, a custom masonry anchoring system for the fieldstone-and-rubble wall was installed to keep the irregularly shaped stones in place. The anchoring system was installed over a sturdy concrete masonry unit core faced with fieldstone and mortar.
Additionally, SiteWorks conducted an existing conditions survey of the soil taken at points every three feet. The information was then used in providing a base for the soil profiles and irrigation layout. The new irrigation system addresses the site’s slope and the use of fast-draining soils. Rotor spray heads irrigate the upper and middle furrow and dripperline tubing irrigates the slope-edge plantings.
The recently completed renovation project cost a total of $5.3 million.
 Photo by Edward Menashy.
Photo by Edward Menashy.
Related Stories
Reconstruction Awards | Dec 1, 2017
Gothic revival: The nation’s first residential college is meticulously restored
This project involved the renovation and restoration of the 57,000-sf hall, and the construction of a 4,200-sf addition.
Reconstruction Awards | Dec 1, 2017
Rockefeller remake: Iconic New York tower is modernized for its next life
To make way for new ground-floor retail and a more dramatic entrance and lobby, the team removed four columns at the ground floor.
Office Buildings | Dec 1, 2017
Telecommunications company’s remodeled headquarters makes use of its unique H shape
lauckgroup designed the new headquarters space.
Reconstruction Awards | Nov 29, 2017
Amazing grace: Renovation turns a church into elegant condos
The windows became The Sanctuary’s chief sales edge.
Giants 400 | Oct 30, 2017
Rewriting history: Legacy building conversions spur redevelopment in America’s older cities
Businesses, developers, and civic leaders are repurposing existing structures to celebrate history, attract tenants, and serve as a catalyst for future development.
Giants 400 | Oct 26, 2017
Top 115 reconstruction construction firms
Gilbane Building Co., Structure Tone, and Turner Construction Co. top BD+C’s ranking of the nation’s largest reconstruction sector contractors and construction management firms, as reported in the 2017 Giants 300 Report.
Giants 400 | Oct 26, 2017
Top 70 reconstruction engineering firms
WSP, Jensen Hughes, and STV top BD+C’s ranking of the nation’s largest reconstruction sector engineering and EA firms, as reported in the 2017 Giants 300 Report.
Giants 400 | Oct 24, 2017
Top 160 reconstruction architecture firms
Gensler, Jacobs, and Stantec top BD+C’s ranking of the nation’s largest reconstruction sector architecture and AE firms, as reported in the 2017 Giants 300 Report.
University Buildings | Oct 10, 2017
A 1920s cheese factory is now a university science building
Almost 15,000 sf of space was added to the original, four-story building.
Reconstruction & Renovation | Oct 4, 2017
Restoring a Manhattan building’s century-old façade, piece by piece
The painstaking process included assuaging numerous preservation agencies.
















