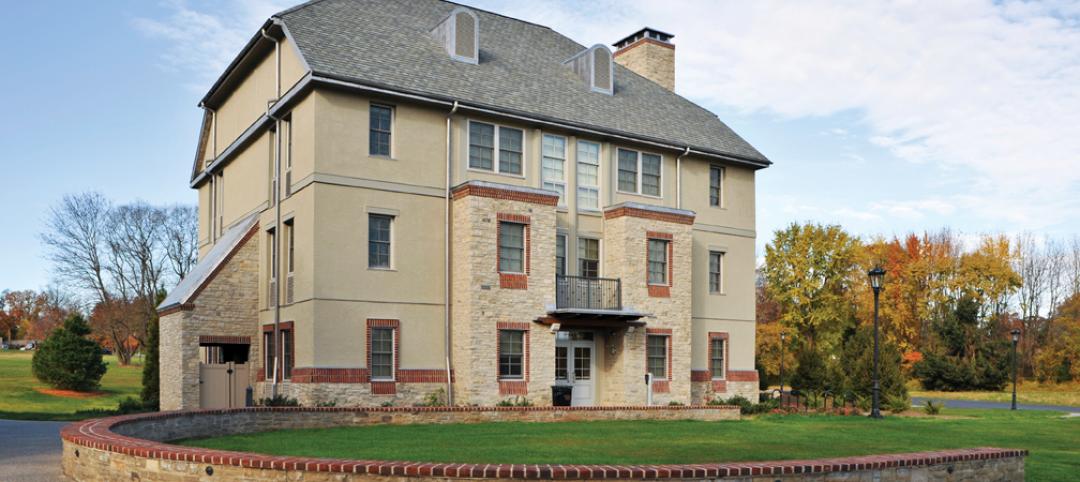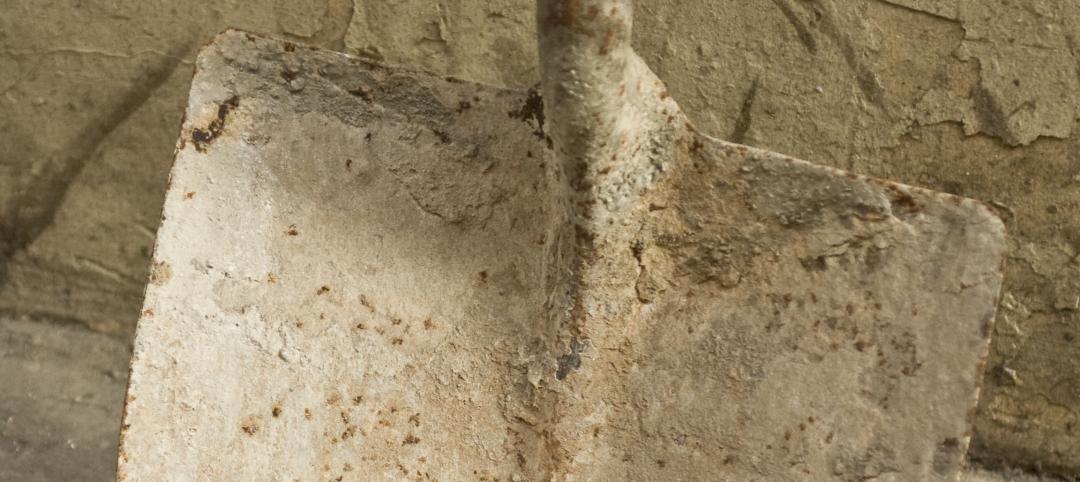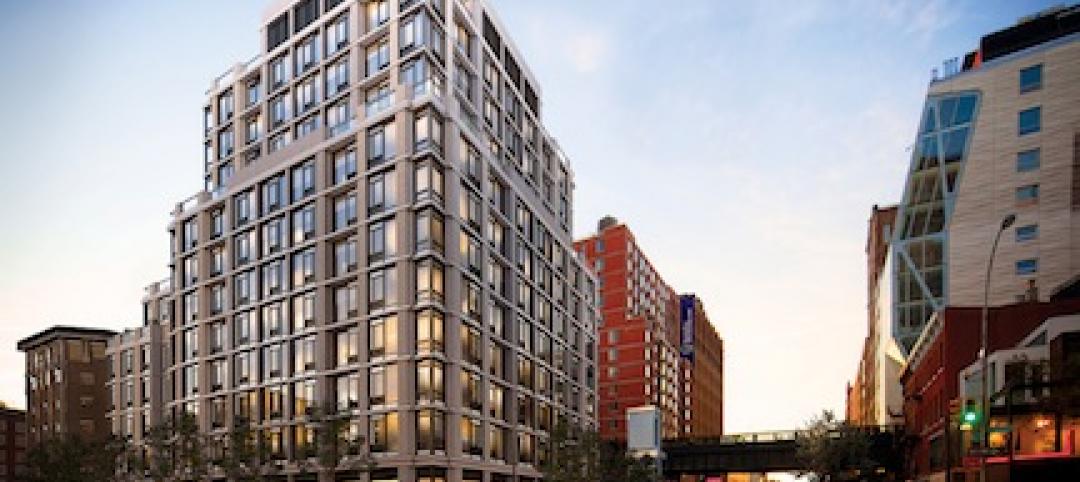Make It Right is adding six single-family home designs to complement the organization’s existing affordable housing and community complex in Kansas City, Mo., called Manheim Park.
According to ArchDaily, local architects designing the new homes are working to expand Make It Right’s efforts in Kansas City while also maintaining sustainability and following LEED Platinum standards.
In a press release, Make It Right stated:
In 2013, we opened an affordable housing and community complex for young people transitioning out of foster care, seniors, and families in need in Kansas City’s Manheim Park, an underserved urban neighborhood.
This year we are continuing our work in Manheim Park by building single-family homes on vacant lots directly across from the Bancroft Apartments.
Block by block, we believe that Manheim Park can become the most vibrant, desirable neighborhood in Kansas City, says Tim Duggan, Make It Right Innovations Director and Kansas City native.
There were six firms involved in designing the homes:
- El Dorado Inc.
- BNIM
- Hufft Projects
- DRAW
- KEM Studio
- Pendulum Studio
Here are their plans:
 Design by Hufft Projects. Rendering courtesy of Make It Right.
Design by Hufft Projects. Rendering courtesy of Make It Right.
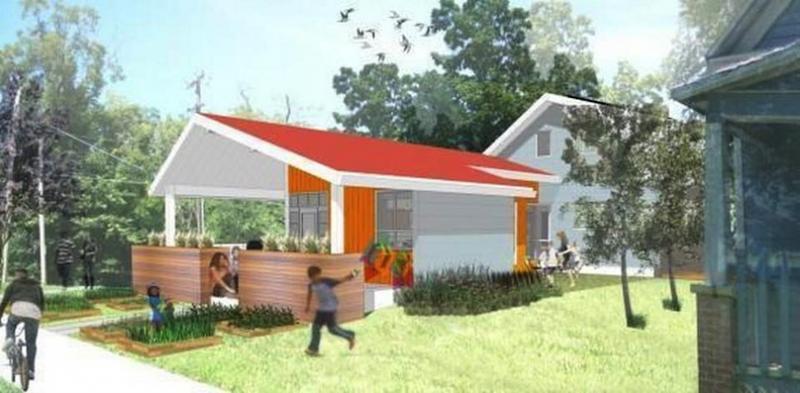 Design by BNIM. Rendering courtesy of Make It Right.
Design by BNIM. Rendering courtesy of Make It Right.
 Design by DRAW. Rendering courtesy of Make It Right.
Design by DRAW. Rendering courtesy of Make It Right.
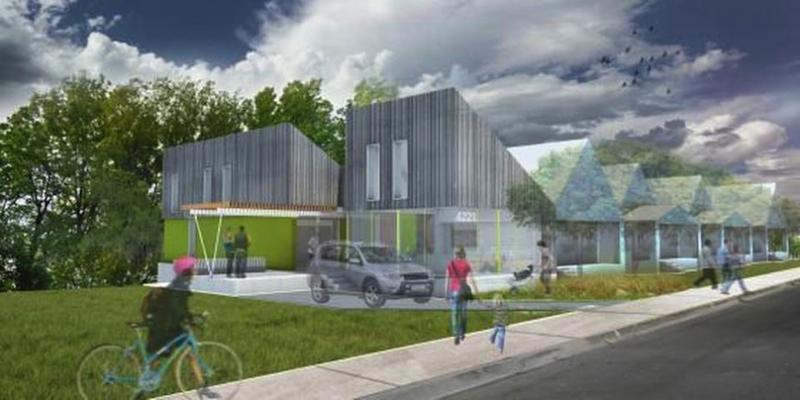 Design by El Dorado Inc. Rendering Courtesy of Make It Right.
Design by El Dorado Inc. Rendering Courtesy of Make It Right.
 Design by KEM Studio. Rendering courtesy of Make It Right.
Design by KEM Studio. Rendering courtesy of Make It Right.
 Design by Pendulum Studio. Rendering courtesy of Make It Right.
Design by Pendulum Studio. Rendering courtesy of Make It Right.
Related Stories
| Jul 22, 2011
Five award-winning modular innovations
The Modular Building Institute's 2011 Awards of Distinction highlight fresh ideas in manufactured construction projects.
| May 16, 2011
Autodesk and the USGBC announce multifamily design competition
Autodesk is partnering with the U.S. Green Building Council to sponsor the organization’s multifamily midrise design competition, which will give design professionals and students an opportunity to present their solutions to sustainable, multifamily midrise design.
| May 3, 2011
Would apartment shells help the housing market?
One reason the U.S. government pushed for homeownership is because it’s thought to reduce turnover and build strong communities. Owners have a vested interest in their properties whereas renters don’t—but what if were to change?
| Apr 12, 2011
Luxury New York high rise adjacent to the High Line
Located adjacent to New York City’s High Line Park, 500 West 23rd Street will offer 111 luxury rental apartments when it opens later this year.


