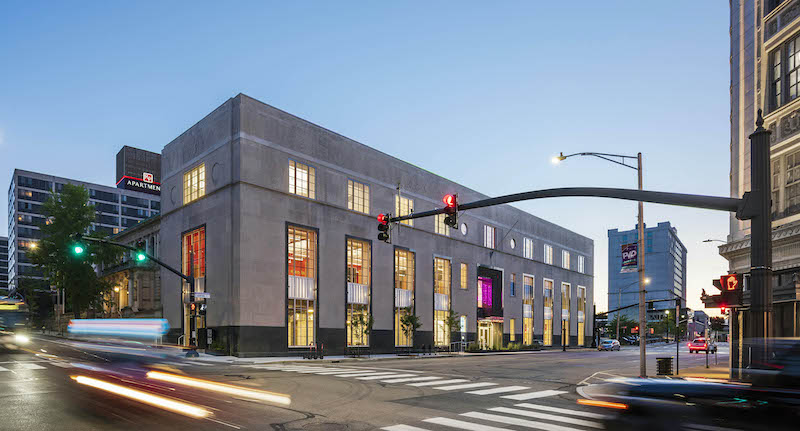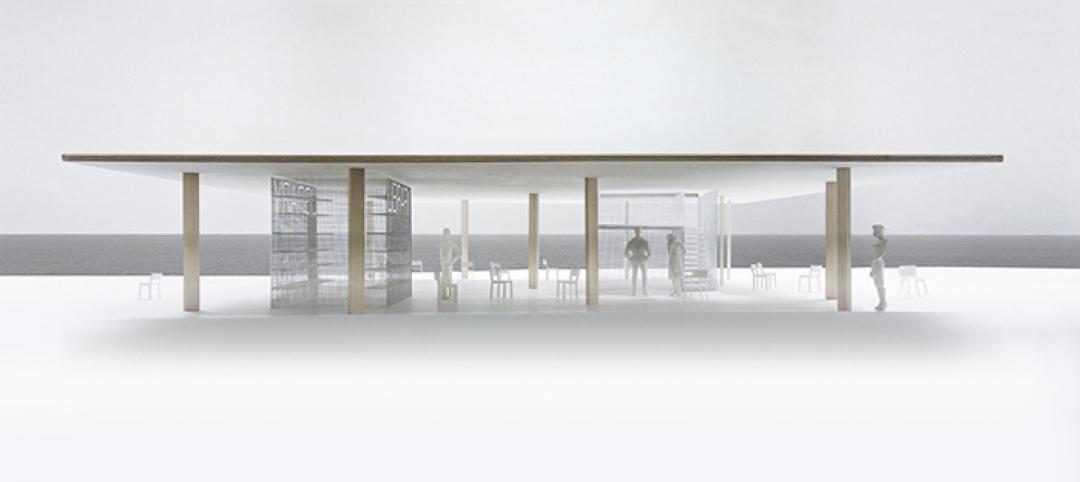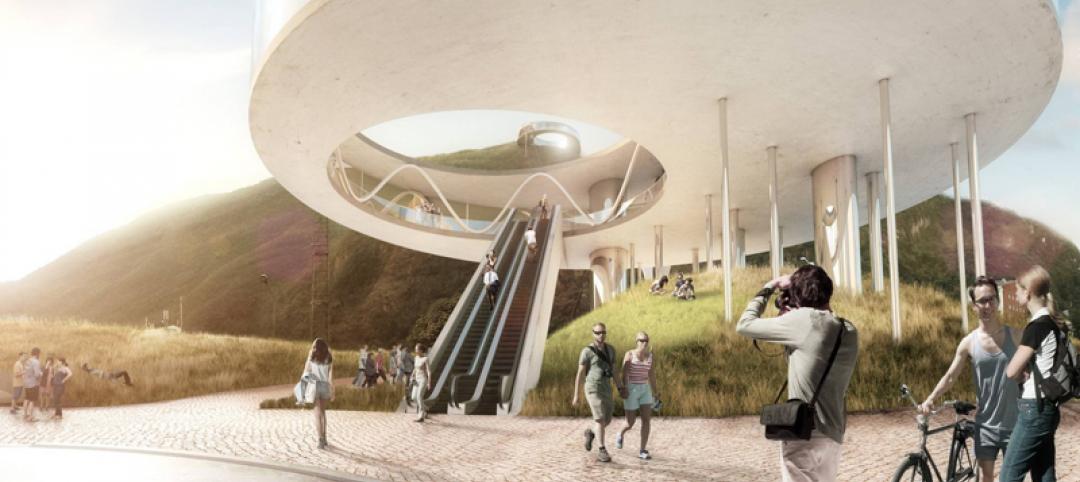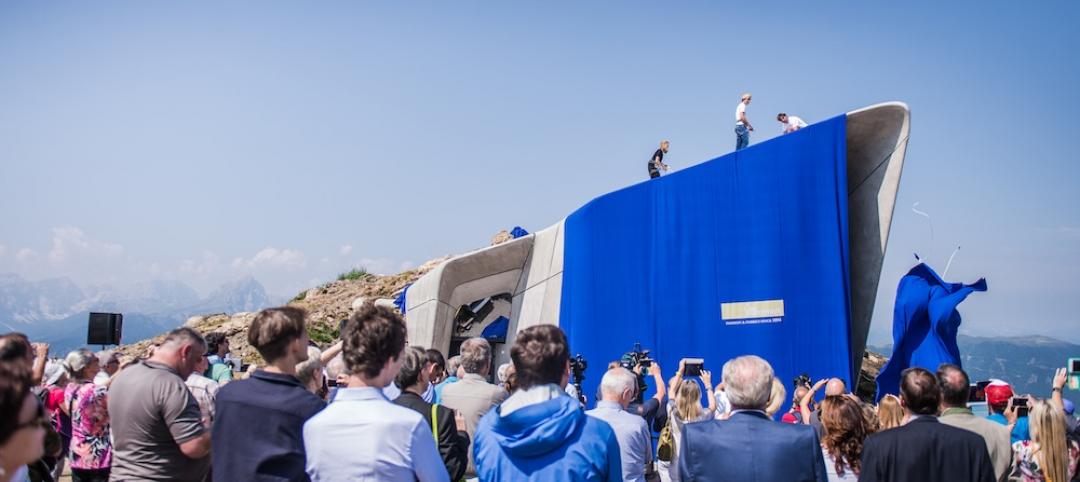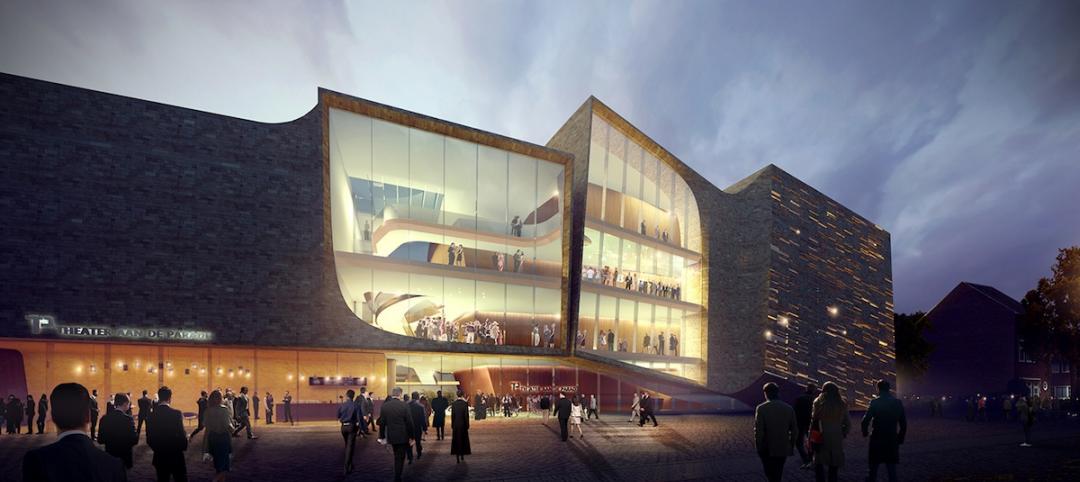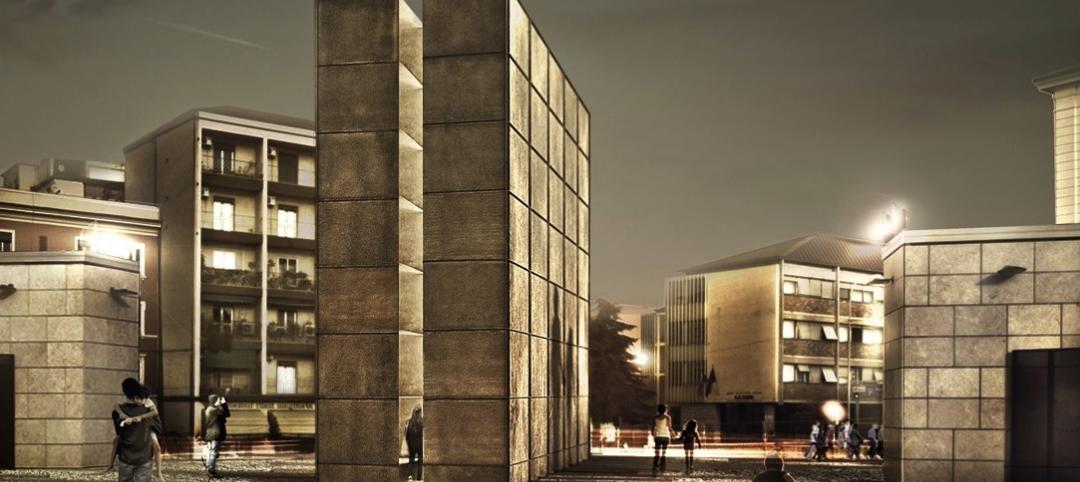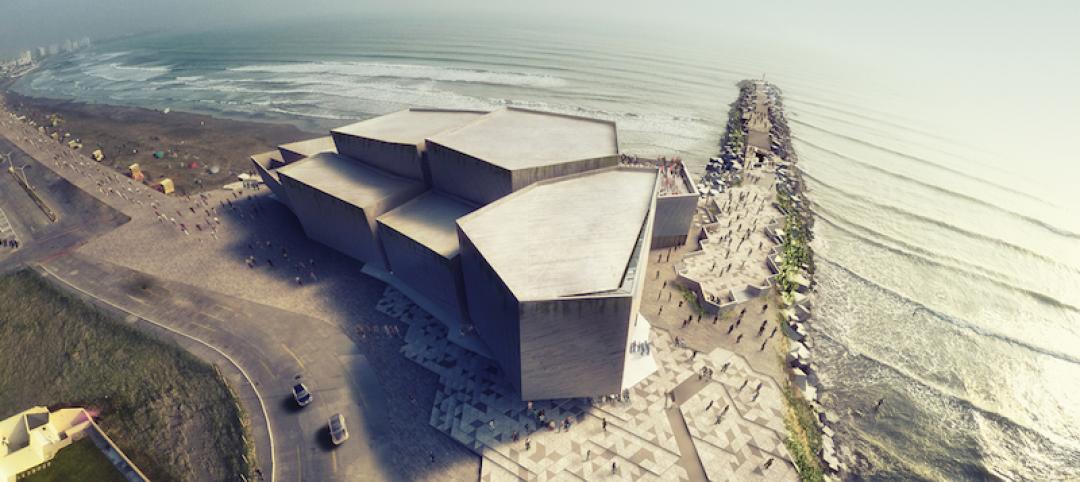The largest public library renovation in Rhode Island’s history was celebrated earlier this month when the Providence Public Library (PPL) posted a 23-minute-long video that served as a virtual ribbon cutting, followed a few days later by a grand opening gala.
The 18-month-long, $29 million renovation transformed 84,000 sf inside a library wing that was built in 1953. (The library itself opened in 1878.) The project converted the building’s Empire Street entrance into a three-story atrium, which has been opened since July. (The library itself was open all summer.) Glass replaced interior walls to create an open and light-filled concept. The renovation added a 2,500-sf workshop/maker space. The wing’s 255-seat auditorium was decked out with a new light and sound system. Space specifically for teen interaction and for digital collections was included.
Also see: The virtual ribbon cutting
The renovation was completed in line with PPL’s ongoing THINK AGAIN Capital Campaign for transforming the library in response to the changing needs of its community. “These renovations are a game-changer for everyone visiting and using our beloved library,” says Jack Martin, PPL’s Executive Director. “Through this complete transformation, we now have a beautiful and welcoming facility that fully complements our free cultural, educational, and career development programs and services, while also enabling our many community partners to utilize our spaces and resources like never before.”
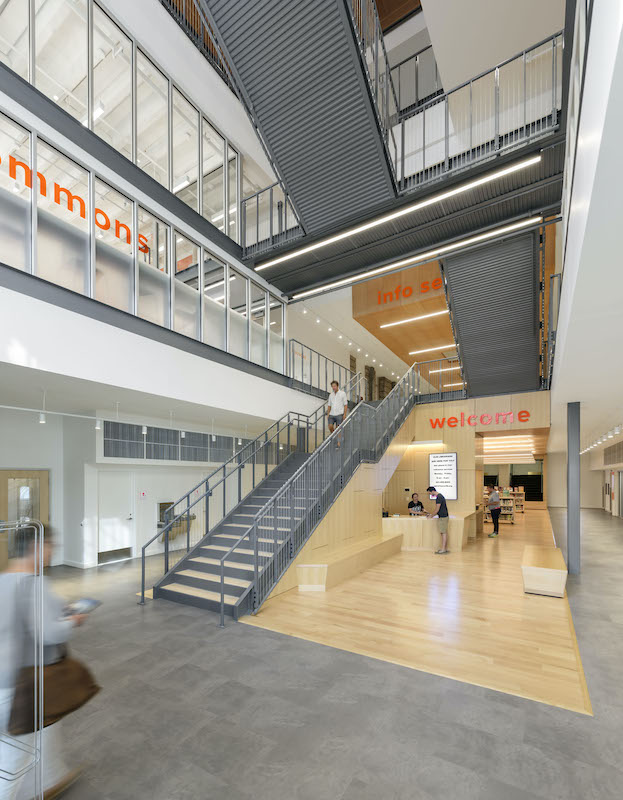
A three-story atrium is the library wing's new centerpiece.
OPENING DRAWS PRAISE
The ribbon cutting video—created by Eleven Design—featured encomiums from state and federal dignitaries, including Rhode Island Gov. Gina Raimondo, U.S. Sen. Jack Reed (for whom an “information commons” in the renovated wing is named), Providence Mayor Jorge Elorza, and Crosby Kemper, director of the federal Institute of Museum & Library Services.
designLAB Architects (dLAB) was the design architect on this project, whose other Building Team members included Bond Building Construction (GC), Ed Wojcik Architects, Simpson Gumpertz & Heger (engineering), Fisher Dachs Associates, AWA Lighting Designers, KVA Associates, Rist-Frost-Shumway Engineering, Structures Workshop, The Queastor Group, and Wil-Spec.
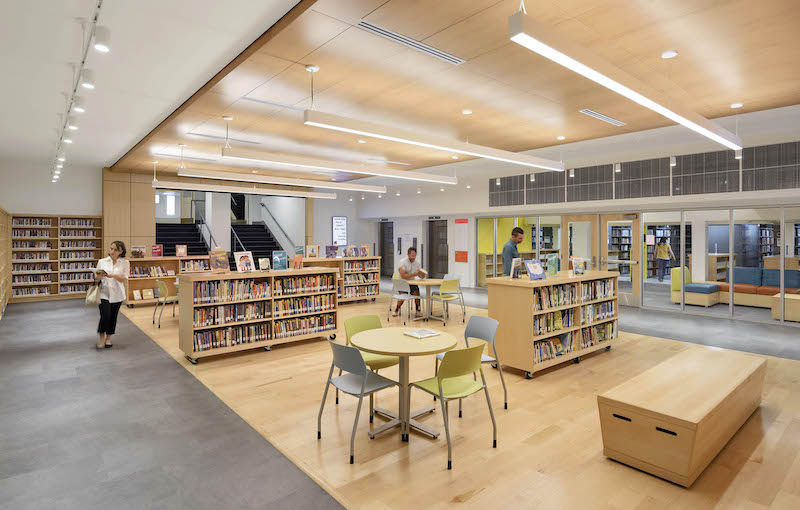
The renovation adds more space for collaboration, teen socializing, and even quiet.
The library’s furniture and fixtures were provided by Casewerks, Steelcase, AIS, The Steel Yard, and W. B. Mason. Wayfinding is provided by Graphic Innovations, Malcolm Grear Designers, and Orion.
The renovation’s funding includes just under $9 million from the state, and private donations that include $1 million from Roselyn Sinclair and $750,000 from the Champlin Foundation.
Related Stories
Cultural Facilities | Aug 19, 2015
Proposed “High Line” in Mexico City pays homage to Aztec aqueduct
Plans for Mexico City’s elevated park include an amphitheatre and al fresco cafés.
Cultural Facilities | Aug 5, 2015
Ultramoderne wins Chicago Architecture Biennial kiosk design competition
Dubbed Chicago Horizon, the 3,200-sf structure will feature a chin-height rooftop viewing platform that will offer visitors unimpeded views of Lake Michigan and the Chicago skyline.
Cultural Facilities | Aug 4, 2015
London set to have world’s tallest and longest slide
The city of London recently approved a proposal to add a slide to the Anish Kapoor- and Cecil Balmond-designed ArcelorMittal Orbit.
Cultural Facilities | Aug 3, 2015
Funding needed for Washington's Desert Storm memorial
The National Desert Storm Memorial Foundation has a $25 million goal for the project.
Transit Facilities | Jul 30, 2015
Snøhetta designs ring-shaped cable car station in Italian Alps
In Snøhetta’s design, two cylindrical rings embedded into the existing topography, each at different elevations, will be connected by a cable car. During the minute-long cable car journey, passengers can enjoy views of the city and of the Italian Alps.
Museums | Jul 28, 2015
MUST SEE: Zaha Hadid's latest museum project is built into a mountain
The museum, dedicated to legendary mountaineer Reinhold Messner, is embedded within Mount Kronplatz in northern Italy.
Performing Arts Centers | Jul 27, 2015
Vox Populi: Netherlands municipality turns to public vote to select design for new theater
UNStudio’s Theatre on the Parade received nearly three-fifths of votes cast in contest between two finalists.
Cultural Facilities | Jul 19, 2015
SET Architects wins design competition for Holocaust Memorial
The design for the memorial in Bologna, Italy, is dominated by two large metal monolithic structures that represent the oppressive wooden bunks in concentration camps in Germany during World War II.
Cultural Facilities | Jul 17, 2015
Rojkind Arquitectos serves up concert hall on the rocks in Mexico
The same way Frank Gehry’s Guggenheim has put Bilbao on the map, architect Michel Rojkind hopes his design will be “an urban detonator capable of inciting modernity in the area.”
Cultural Facilities | Jul 16, 2015
Louisville group plans to build world's largest disco ball
The sphere would more than double the size of the current record holder.


