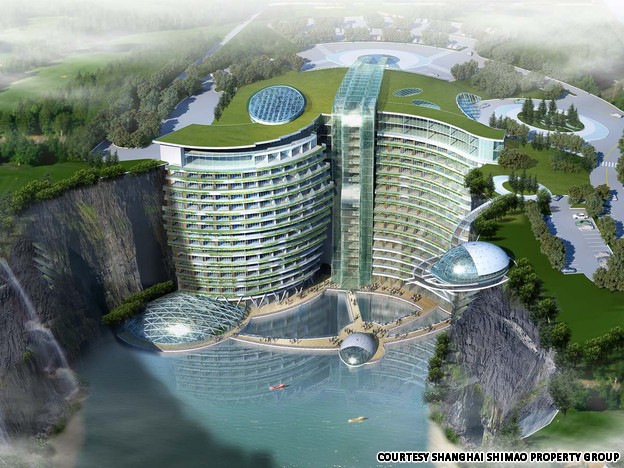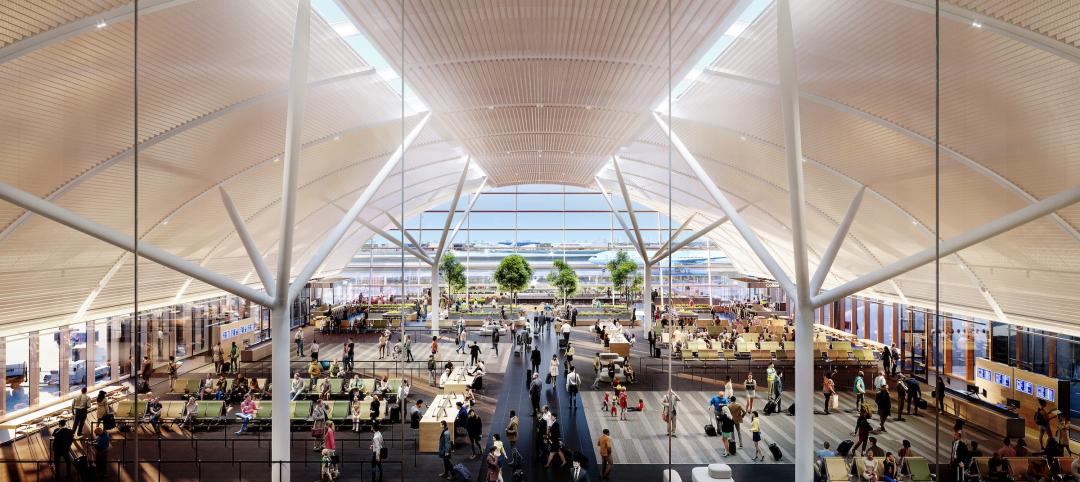For more than a decade, China has been a front-runner in the world’s skyscraper race. Now the country is taking the pole position in digging “groundscrapers” -- enormous structures built mostly underground.
Most recently, ground has been broken on construction of a high-end hotel at the foot of Shanghai’s Tianmashan in a 100-meter-deep pit.
Developed by Shanghai Shimao Property Group and to be managed by InterContinental Hotels Group, the hotel, named InterContinental Shimao Shanghai Wonderland, is expected to extend 19 stories into the bottom of the pit. It's due to open in late 2014 or early 2015.
Once completed, the deepest story of the luxury resort will be approximately 700 meters lower than the top floor of the world’s-highest-hotel-to-be, the Shanghai Tower J Hotel in Shanghai Tower, set for completion around the same time. Located about 45 kilometers southwest of Shanghai's city center, the pit in Tianmashan is 100 meters deep, 240 meters long and 160 meters wide. The lowest 20 meters are filled with stagnant rainwater, which the hotel will retain.
“The pit has served as a quarry since the 1950s,” said Yao Qi senior branding manager of Shanghai Shimao Property Group. "It has been abandoned since the year 2000."
Shimao purchased the surrounding land in 2006 in order to build Shimao Shanghai Wonderland, a large-scale theme park integrating hospitality, leisure and entertainment elements. The hotel is planned as part of the wonderland complex. Construction of the 380-room InterContinental Shimao Shanghai Wonderland commenced last month. The 19-story hotel will have three levels above ground, and 16 underground, including an underwater restaurant.
“A 60-meter glass curtain will be built to mimic a waterfall next to the resort’s main structure,” said Yao.
Designed by UK-based engineering firm Atkins, the company behind the ostentatious Burj Al Arab hotel in Dubai, the quarry hotel design bagged a Gold Medal at last year's commercial real estate MIPIM Asia Awards.
Hotel planners are considering taking advantage of the site's surrounding cliffs by hosting activities such as rock climbing and bungee jumping. Industry experts believe nightly room rates will start from RMB 2,000 (US$320), twice the price currently charged by nearby five-star hotels. Shimao is investing a total of RMB 3.5 billion (US$555 million) in the 428,200-square-meter Shimao Shanghai Wonderland, of which RMB 600 million (US$95 million) will go toward the subterranean resort.
The Shanghai property group has yet to reveal detailed plans for the rest of the wonderland complex. BD+C
Related Stories
Multifamily Housing | Jun 14, 2024
AEC inspections are the key to financially viable office to residential adaptive reuse projects
About a year ago our industry was abuzz with an idea that seemed like a one-shot miracle cure for both the shockingly high rate of office vacancies and the worsening housing shortage. The seemingly simple idea of converting empty office buildings to multifamily residential seemed like an easy and elegant solution. However, in the intervening months we’ve seen only a handful of these conversions, despite near universal enthusiasm for the concept.
Healthcare Facilities | Jun 13, 2024
Top 10 trends in the hospital facilities market
BD+C evaluated more than a dozen of the nation's most prominent hospital construction projects to identify trends that are driving hospital design and construction in the $67 billion healthcare sector. Here’s what we found.
Adaptive Reuse | Jun 13, 2024
4 ways to transform old buildings into modern assets
As cities grow, their office inventories remain largely stagnant. Yet despite changes to the market—including the impact of hybrid work—opportunities still exist. Enter: “Midlife Metamorphosis.”
Affordable Housing | Jun 12, 2024
Studio Libeskind designs 190 affordable housing apartments for seniors
In Brooklyn, New York, the recently opened Atrium at Sumner offers 132,418 sf of affordable housing for seniors. The $132 million project includes 190 apartments—132 of them available to senior households earning below or at 50% of the area median income and 57 units available to formerly homeless seniors.
Mass Timber | Jun 10, 2024
5 hidden benefits of mass timber design
Mass timber is a materials and design approach that holds immense potential to transform the future of the commercial building industry, as well as our environment.
Lighting | Jun 10, 2024
LEDs were nearly half of the installed base of lighting products in the U.S. in 2020
Federal government research shows a huge leap in the penetration of LEDs in the lighting market from 2010 to 2020. In 2010 and 2015, LED installations represented 1% and 8% of overall lighting inventory, respectively.
Education Facilities | Jun 6, 2024
Studio Gang designs agricultural education center for the New York City Housing Authority
Earlier this month, the City of New York broke ground on the new $18.2 million Marlboro Agricultural Education Center (MAEC) at the New York City Housing Authority’s Marlboro Houses in Brooklyn. In line with the mission of its nonprofit operator, The Campaign Against Hunger, MAEC aims to strengthen food autonomy and security in underserved neighborhoods. MAEC will provide Marlboro Houses with diverse, community-oriented programs.
Office Buildings | Jun 6, 2024
HOK presents neurodiversity research and design guidelines at SXSW 2024
Workplace experts share insights on designing inclusive spaces that cater to diverse sensory processing needs.
Architects | Jun 4, 2024
HED and Larson Incitti Architects merge, combine Denver staff
HED, a leading national architecture and engineering firm, today announced a merger with award-winning, Denver-based Larson Incitti Architects (LIA). The merger combines LIA's staff with HED's Denver office, significantly expanding the local team and leveraging community relationships to create new opportunities across multiple market sectors.
Airports | Jun 3, 2024
SOM unveils ‘branching’ structural design for new Satellite Concourse 1 at O’Hare Airport
The Chicago Department of Aviation has revealed the design for Satellite Concourse 1 at O’Hare International Airport, one of the nation’s business airports. Designed by Skidmore, Owings & Merrill (SOM), with Ross Barney Architects, Juan Gabriel Moreno Architects (JGMA), and Arup, the concourse will be the first new building in the Terminal Area Program, the largest concourse area expansion and revitalization in the airport’s almost seven-decade history.

















