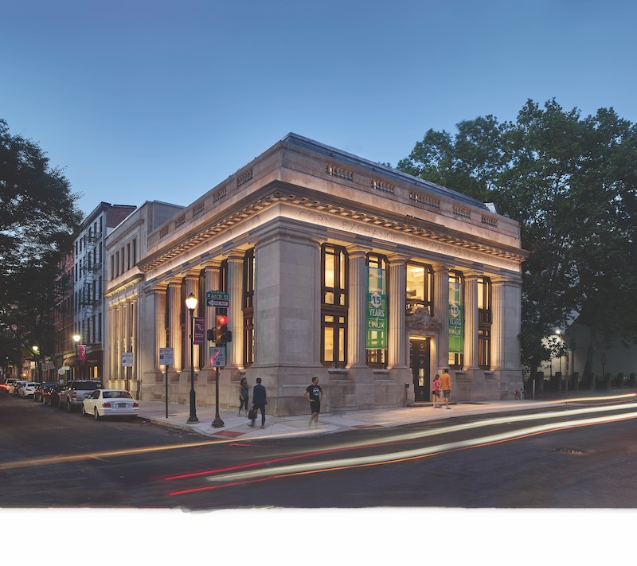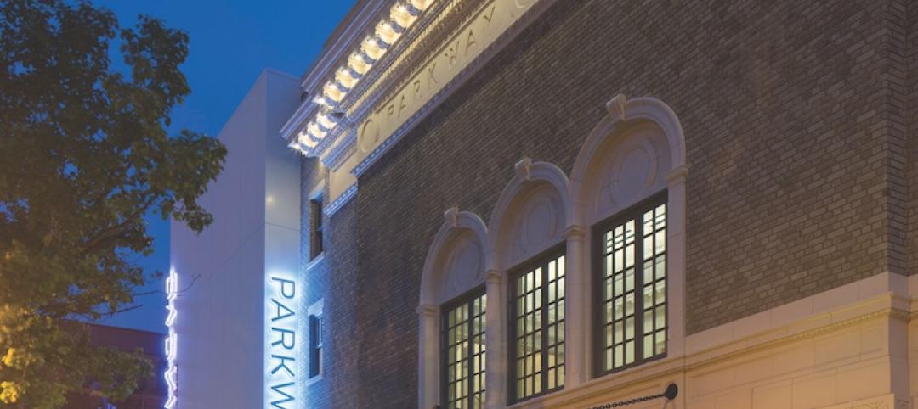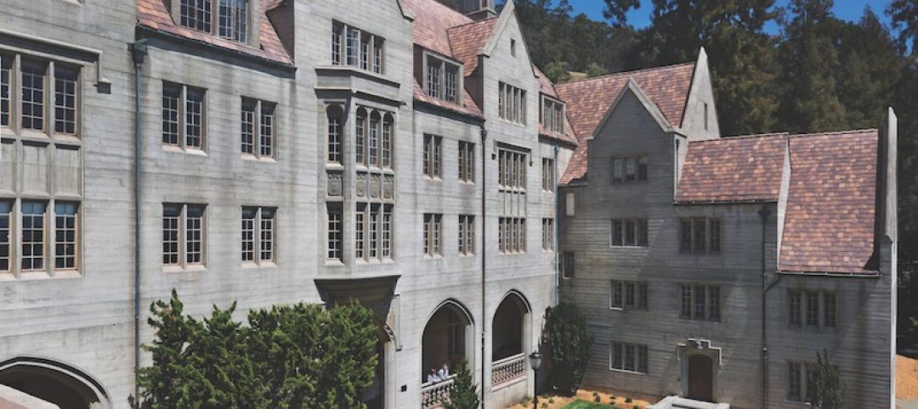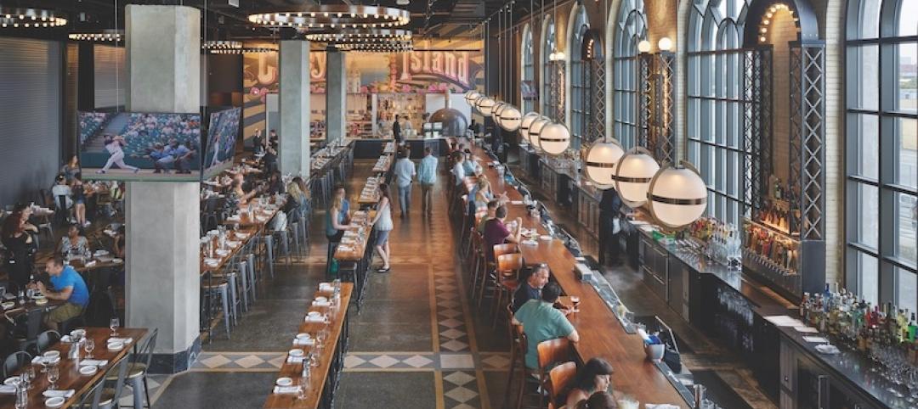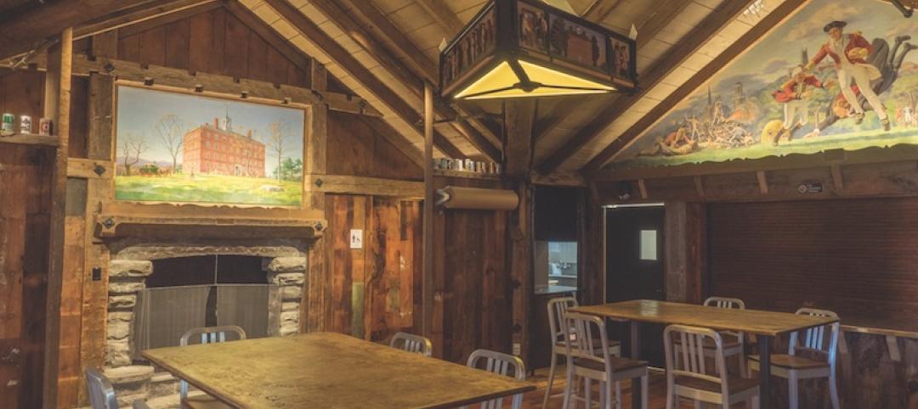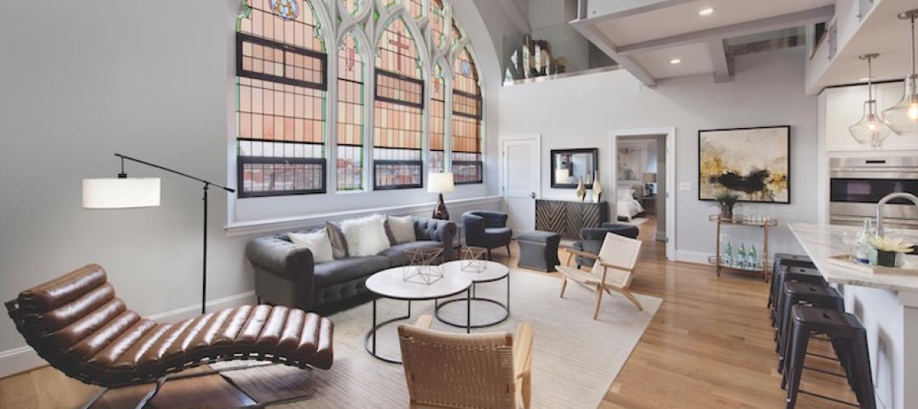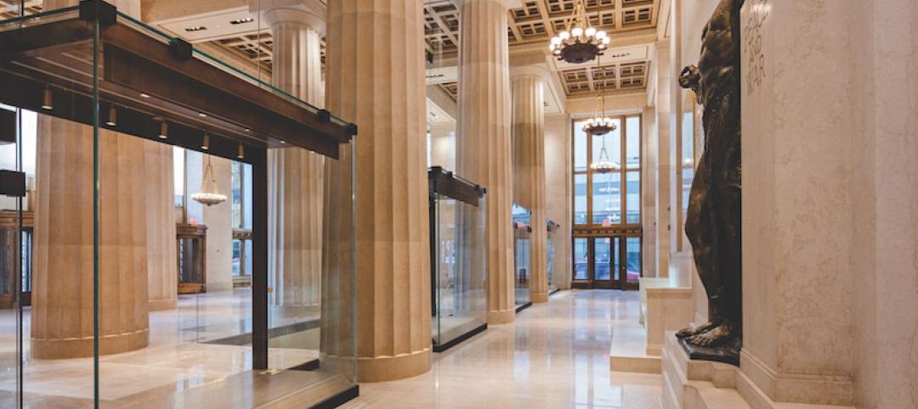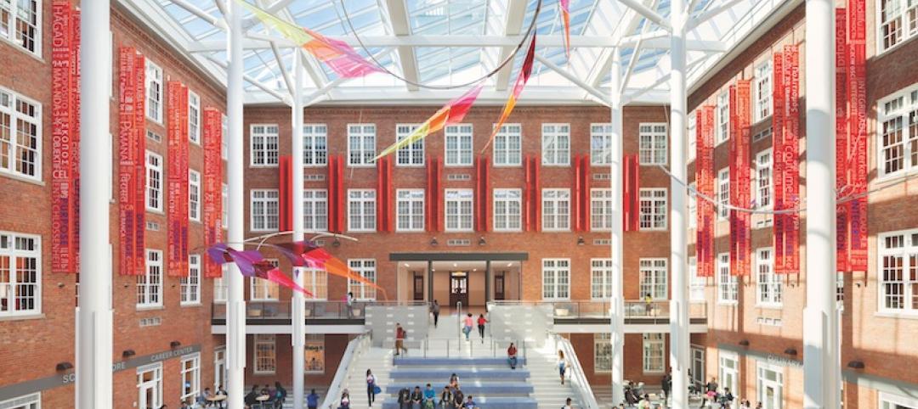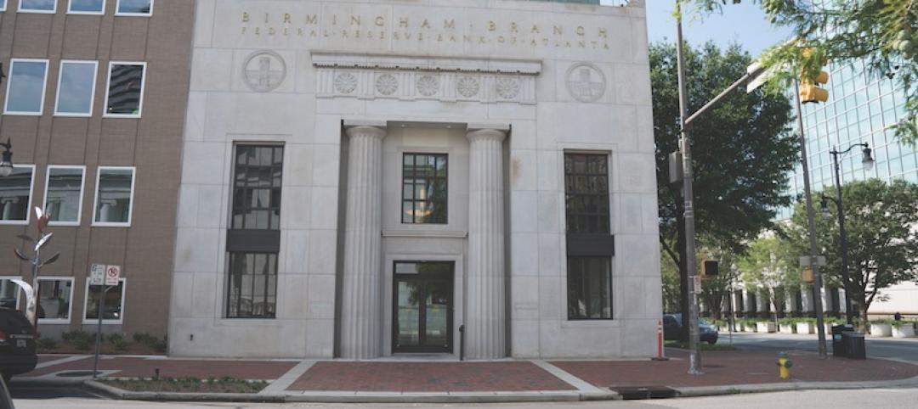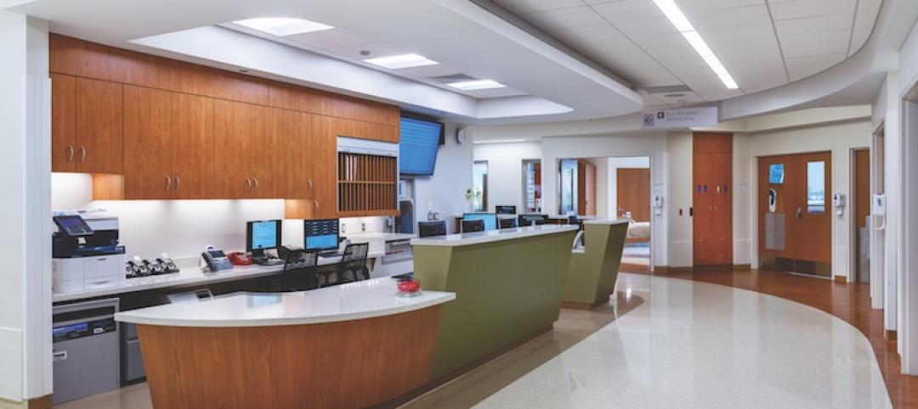Christopher Aker, CEO of cloud-hosting company Linode, could have built a new headquarters anywhere he darned well pleased. Instead, he chose to put nearly $10 million into making Philadelphia’s 1906 Corn Exchange National Bank a high-powered magnet that would attract and retain high-tech talent for his fast-growing company.
The new headquarters combines Beaux Arts authenticity (“It has so much character,” says Aker) with high-tech buzz. Located next to the Betsy Ross House in the historic Old City, it has become a lively addition to Philadelphia’s N3rd (“nerd”) Street tech and design hub.
The project team, led by design firm Ballinger, negotiated with city building code and historic preservation officials to obtain compromises that would meet Linode’s spatial needs and municipal life safety requirements.
A narrow, non-code-compliant staircase was extended to the basement to meet egress requirements. A sprinkler system was installed throughout the building as a concession to keeping certain original elements.
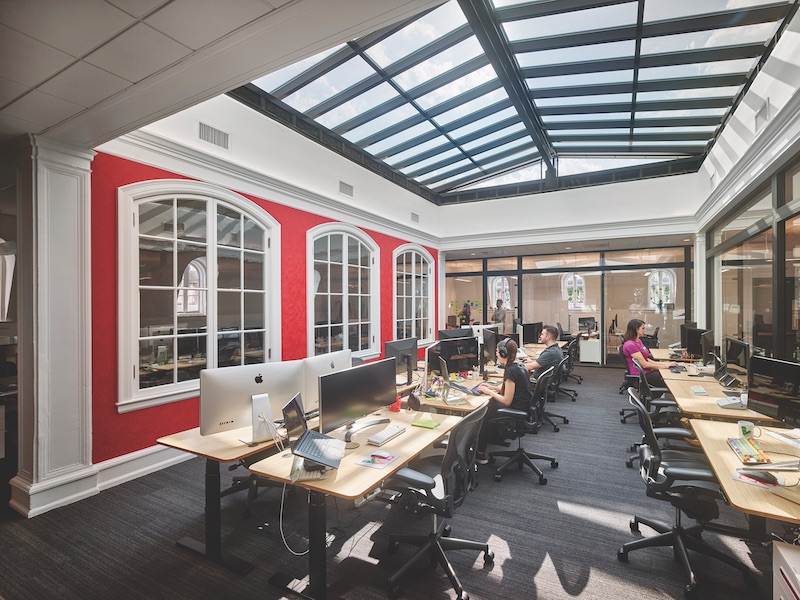 A secured-access third floor with open offices under an original skylight. The interior windows can be opened for acoustical flexibility.
A secured-access third floor with open offices under an original skylight. The interior windows can be opened for acoustical flexibility.
The city’s historic commission wanted to make sure that exterior lighting fixtures would not detract from the historic appearance of the building. The project team used existing conduits to channel power to new light fixtures mounted along existing joint lines, thereby reducing the number of penetrations in the historic façade.
The entire project team was composed of locally based firms, including conservators and specialty crafts workers who restored materials and windows. Conservators used scagliola, a centuries-old technique in which plaster is mixed by hand to create imitation marble, to replace tiles in the basement vault area, a popular gathering spot. (They also kept the original vault door in place.)
To retain the existing substrate of the exterior while blending it with adjacent surfaces, the team came up with a unique approach. Instead of removing patched areas, they used in-painting with a mineral silicate paint to match the appropriate color and texture of the surface. Conservators then toned the patches, using numerous colors to blend with the variable shades of the surrounding limestone.
In the end, Aker’s recruitment strategy worked. Linode has experienced a 100% growth in its workforce since relocating from the suburbs.
GOLD AWARD WINNER
BUILDING TEAM Ballinger (submitting firm, architect/SE) Atlantis Investments LLC (owner) HPE Group (MEP) Materials Conservation Collaborative (conservator) The Lighting Practice (lighting design) C. Erickson and Sons (GC) DETAILS 22,300 sf Total cost $10 million Construction time December 2016 to February 2018 Delivery method CM at risk
Related Stories
Reconstruction Awards | Dec 1, 2017
Rescue mission: Historic movie palace is now the centerpiece of Baltimore’s burgeoning arts hub
In restoring the theater, the design team employed what it calls a “rescued ruin” preservation approach.
Reconstruction Awards | Dec 1, 2017
Gothic revival: The nation’s first residential college is meticulously restored
This project involved the renovation and restoration of the 57,000-sf hall, and the construction of a 4,200-sf addition.
Reconstruction Awards | Dec 1, 2017
Rockefeller remake: Iconic New York tower is modernized for its next life
To make way for new ground-floor retail and a more dramatic entrance and lobby, the team removed four columns at the ground floor.
Reconstruction Awards | Nov 30, 2017
BD+C's 2017 Reconstruction Award Winners
Provo City Center Temple, the Union Trust Building, and the General Motors Factory One are just a few of the projects recognized as 2017 Reconstruction Award winners.
Reconstruction Awards | Nov 29, 2017
College credit: Historic rehab saves 50% on energy costs
The project team conducted surveys of students, faculty, and staff to get their input.
Reconstruction Awards | Nov 29, 2017
Amazing grace: Renovation turns a church into elegant condos
The windows became The Sanctuary’s chief sales edge.
Reconstruction Awards | Nov 28, 2017
Broadway melody: Glass walls set just the right tone for a historic lobby in Lower Manhattan
The adaptation of the 45,000-sf neoclassical lobby at 195 Broadway created three retail spaces and a public walkway.
Reconstruction Awards | Nov 27, 2017
Higher education: The rebirth of a Washington, D.C., high school
The project team, led by architect Perkins Eastman, restored the original cupola.
Reconstruction Awards | Nov 27, 2017
Bank statement: A project team saves a historic bank, yielding 100% leaseup for the developer
The project team had to fix poor renovations made in the ’50s.
Reconstruction Awards | Nov 27, 2017
Patient friendly: The University of Chicago Medicine Center for Care and Discovery adds 203 new beds
Strict infection control and life safety measures were implemented to protect patients on other floors as work proceeded.


