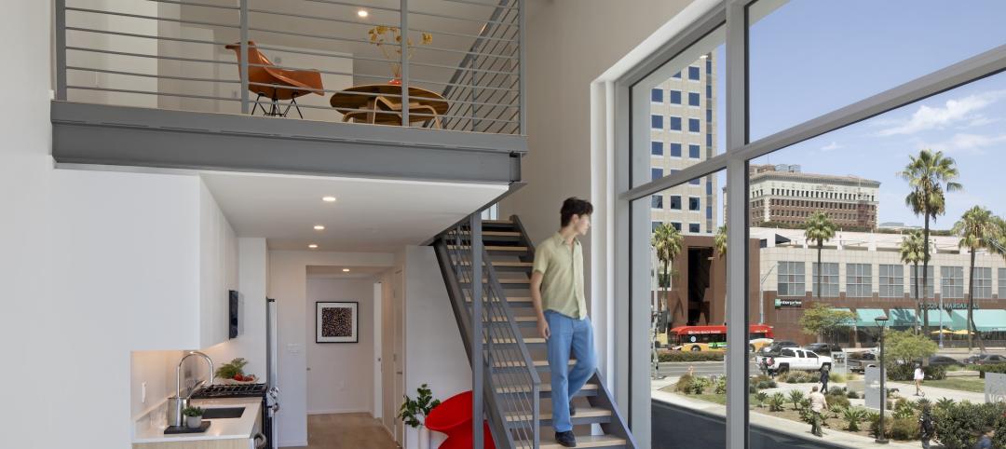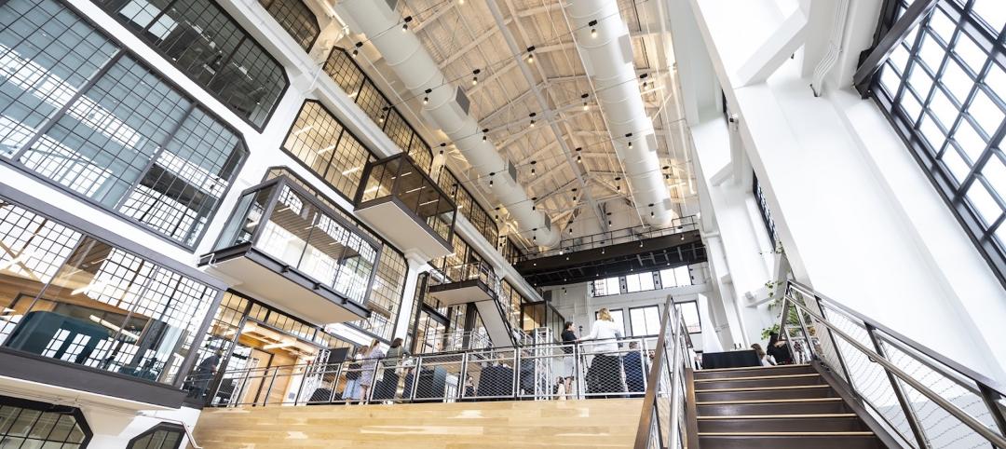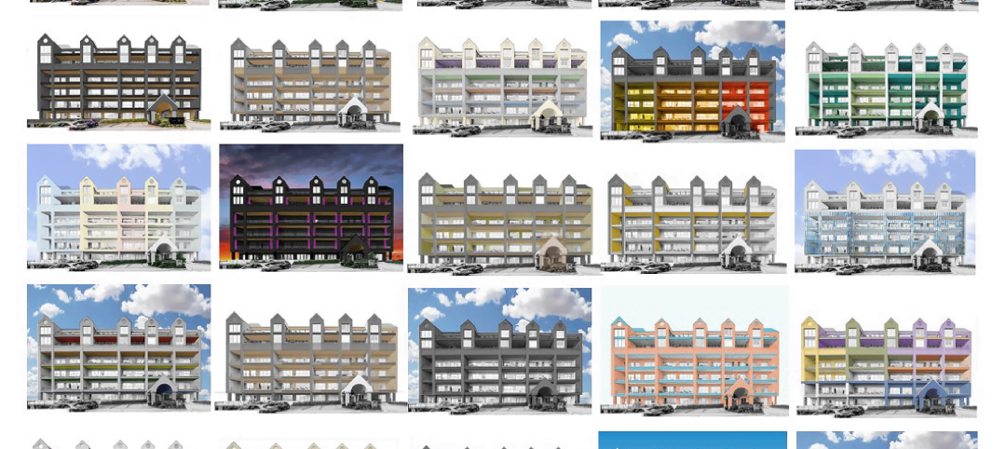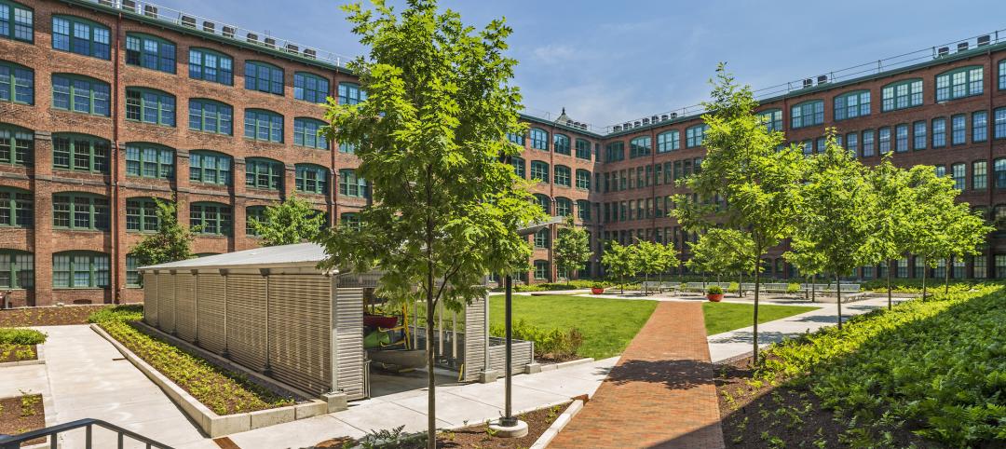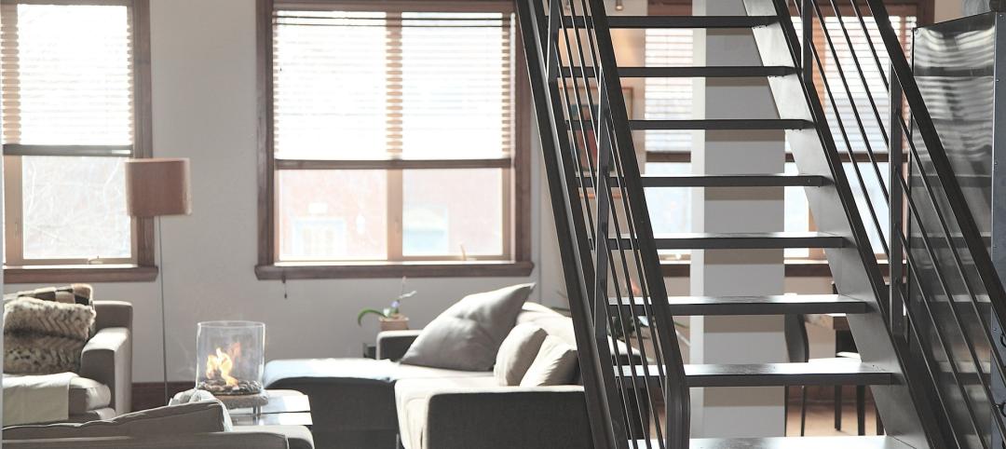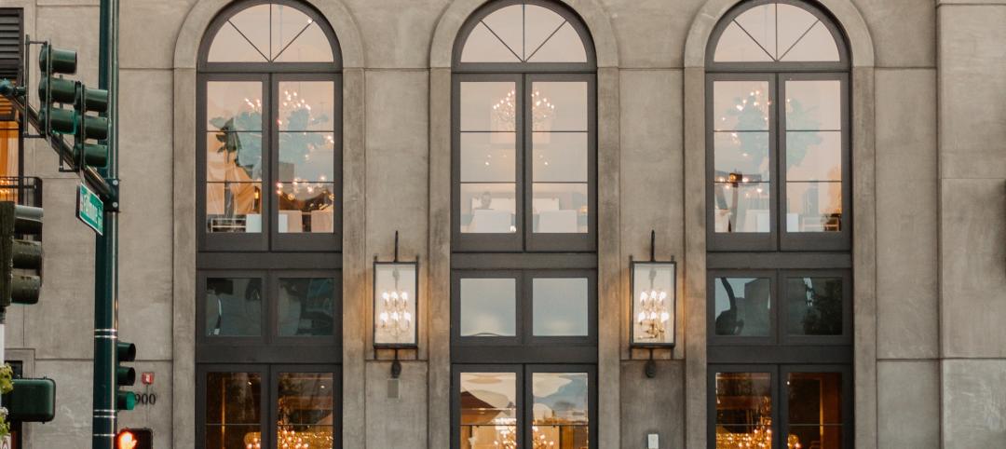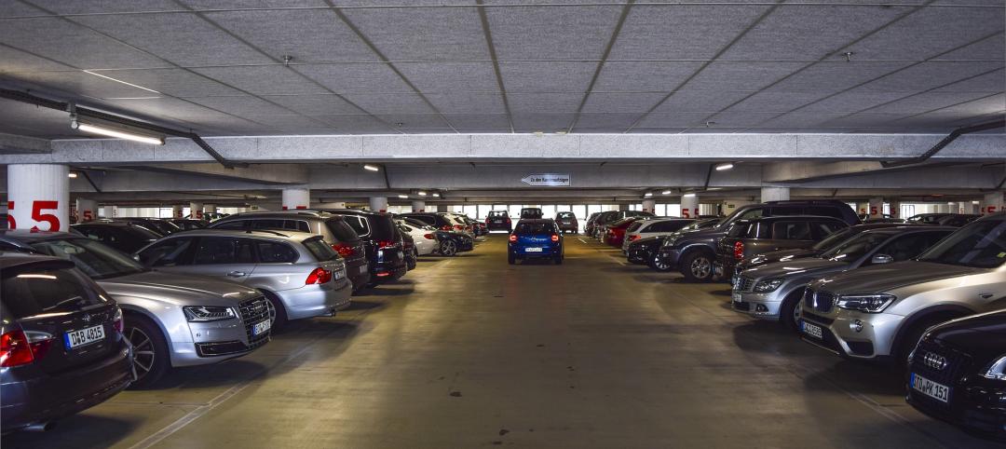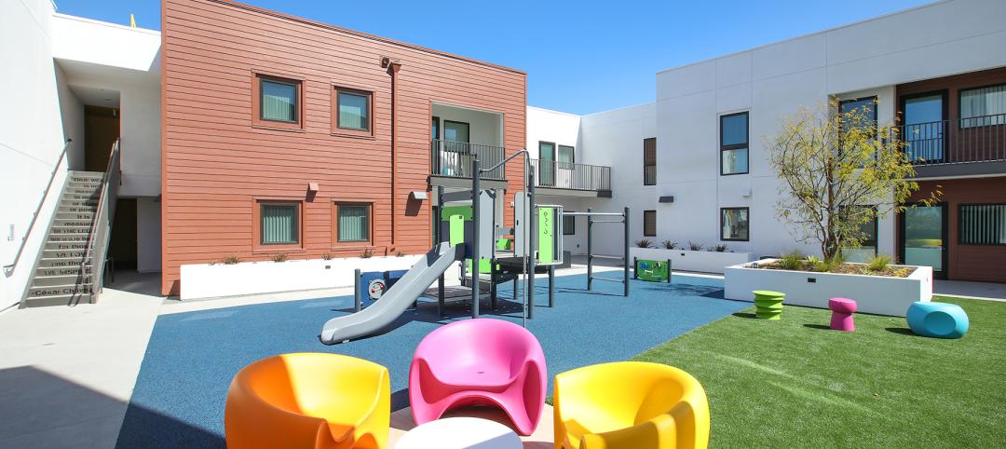The main goal behind the renovation of the Jenner & Block law offices in Washington, D.C. is to address the rapidly evolving workplace requirements of today’s legal sector. This includes developing solutions that will realize economies of space and maximize efficiency.
The OTJ Architects-led renovation will consolidate the firm’s operations from six floors down to five while simultaneously increasing the number of attorney and staff seats across the reduced floor plan of 80,000 sf. Key renovations include the addition of interior private attorney offices and the creation of new multi-function amenity spaces that support more flexible work modes. Underutilized areas and areas that are not as necessary as they once were will be repurposed for a more impactful use of dollars/square foot over time.
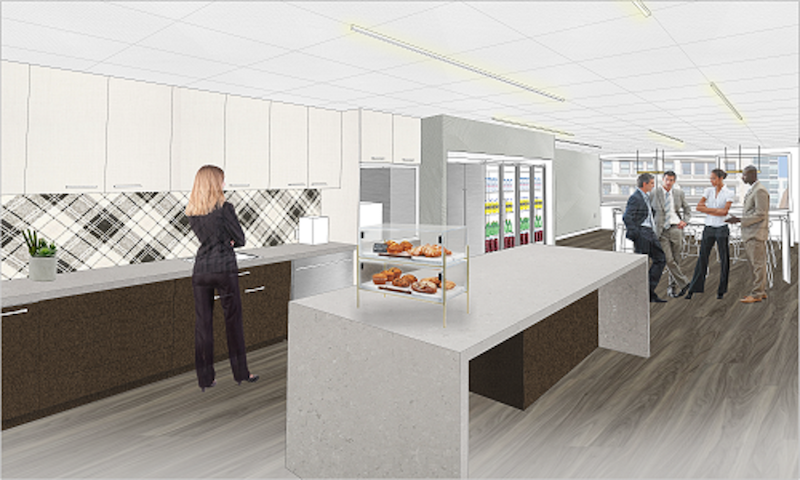 Courtesy of Jenner & Block.
Courtesy of Jenner & Block.
“Technology, for example, has reduced the need for onsite storage and dedicated library space,” says Lance Jaccard, OTJ Managing Partner, in a release. “By repurposing these spaces, we are able to propose high efficiency configurations that will better advance our client’s business objectives.”
Additionally, the staff cafeteria will be reimagined as a centrally located hub that will foster staff connectivity and the exchange of ideas between departments. This hub will feature a variety of formal and informal seating arrangements.
CBRE is the renovation’s project manager.
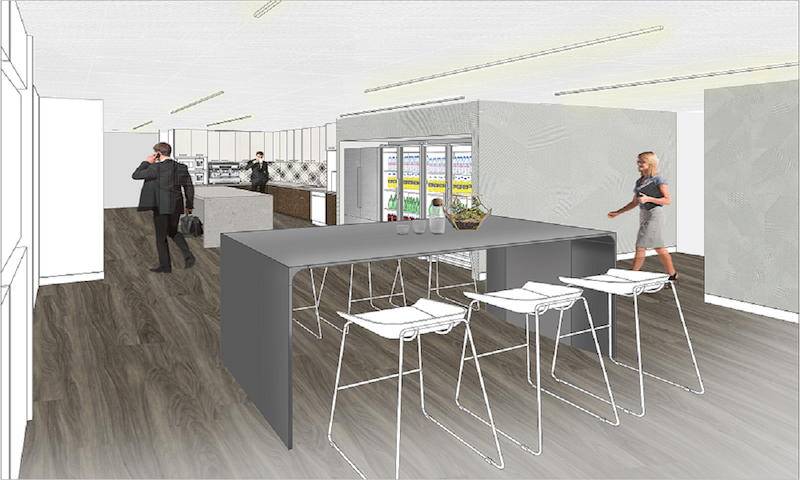 Courtesy of Jenner & Block.
Courtesy of Jenner & Block.
Related Stories
Multifamily Housing | Jan 23, 2023
Long Beach, Calif., office tower converted to market rate multifamily housing
A project to convert an underperforming mid-century office tower in Long Beach, Calif., created badly needed market rate housing with a significantly lowered carbon footprint. The adaptive reuse project, composed of 203,177 sf including parking, created 106 apartment units out of a Class B office building that had been vacant for about 10 years.
Adaptive Reuse | Jan 12, 2023
Invest in existing buildings for your university
According to Nick Sillies of GBBN, students are increasingly asking: "How sustainable is your institution?" Reusing existing buildings may help answer that.
Adaptive Reuse | Dec 21, 2022
University of Pittsburgh reinvents century-old Model-T building as a life sciences research facility
After opening earlier this year, The Assembly recently achieved LEED Gold certification, aligning with the school’s and community’s larger sustainability efforts.
Coatings | Dec 20, 2022
The Pier Condominiums — What's old is new again!
When word was out that the condominium association was planning to carry out a refresh of the Pier Condominiums on Fort Norfolk, Hanbury jumped at the chance to remake what had become a tired, faded project.
Sponsored | Multifamily Housing | Dec 14, 2022
Urban housing revival: 3 creative multifamily housing renovations
This continuing education course from Bruner/Cott & Associates highlights three compelling projects that involve reimagining unlikely buildings for compelling multifamily housing developments.
Mixed-Use | Dec 6, 2022
Houston developer plans to convert Kevin Roche-designed ConocoPhillips HQ to mixed-use destination
Houston-based Midway, a real estate investment, development, and management firm, plans to redevelop the former ConocoPhillips corporate headquarters site into a mixed-use destination called Watermark District at Woodcreek.
Multifamily Housing | Nov 29, 2022
Number of office-to-apartment conversion projects has jumped since start of pandemic
As remote work rose and demand for office space declined since the start of the Covid-19 pandemic, developers have found converting some offices to residential use to be an attractive option. Apartment conversions rose 25% in the two years since the start of the pandemic, with 28,000 new units converted from other property types, according to a report from RentCafe.
Reconstruction & Renovation | Nov 8, 2022
Renovation work outpaces new construction for first time in two decades
Renovations of older buildings in U.S. cities recently hit a record high as reflected in architecture firm billings, according to the American Institute of Architects (AIA).
Transportation & Parking Facilities | Oct 20, 2022
How to comply with NYC Local Law 126 parking garage inspection rules
Effective January 1, 2022, New York City requires garage owners to retain a specially designated professional engineer to conduct an assessment and file a report at least once every six years. Hoffmann Architects + Engineers offers tips and best practices on how to comply with NYC Local Law 126 parking garage inspection rules.
Multifamily Housing | Aug 17, 2022
California strip mall goes multifamily residential
Tiny Tim Plaza started out as a gas station and a dozen or so stores. Now it’s a thriving mixed-use community, minus the gas station.


