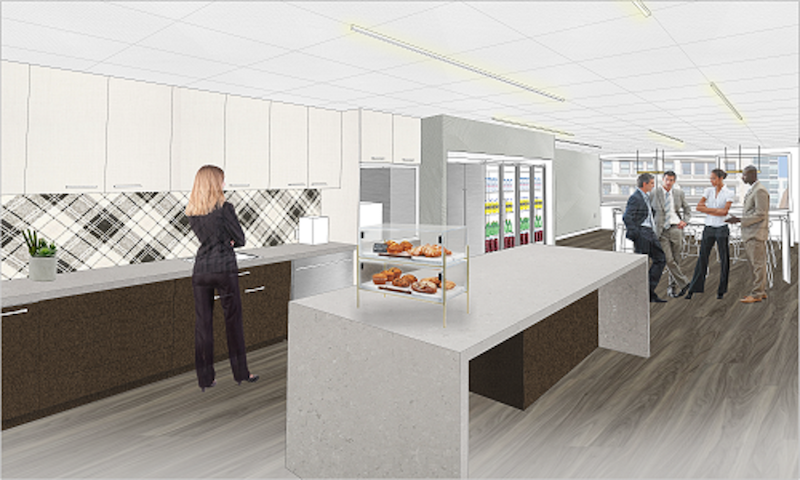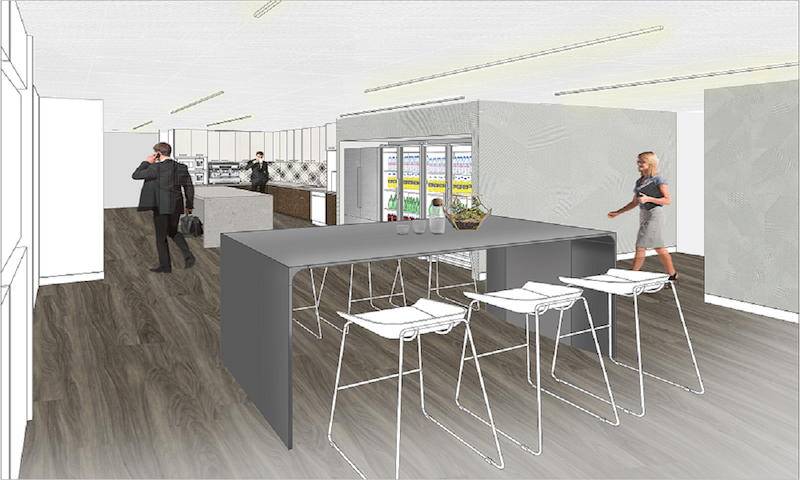The main goal behind the renovation of the Jenner & Block law offices in Washington, D.C. is to address the rapidly evolving workplace requirements of today’s legal sector. This includes developing solutions that will realize economies of space and maximize efficiency.
The OTJ Architects-led renovation will consolidate the firm’s operations from six floors down to five while simultaneously increasing the number of attorney and staff seats across the reduced floor plan of 80,000 sf. Key renovations include the addition of interior private attorney offices and the creation of new multi-function amenity spaces that support more flexible work modes. Underutilized areas and areas that are not as necessary as they once were will be repurposed for a more impactful use of dollars/square foot over time.
 Courtesy of Jenner & Block.
Courtesy of Jenner & Block.
“Technology, for example, has reduced the need for onsite storage and dedicated library space,” says Lance Jaccard, OTJ Managing Partner, in a release. “By repurposing these spaces, we are able to propose high efficiency configurations that will better advance our client’s business objectives.”
Additionally, the staff cafeteria will be reimagined as a centrally located hub that will foster staff connectivity and the exchange of ideas between departments. This hub will feature a variety of formal and informal seating arrangements.
CBRE is the renovation’s project manager.
 Courtesy of Jenner & Block.
Courtesy of Jenner & Block.
Related Stories
| Dec 12, 2011
Skanska to expand and renovate hospital in Georgia for $103 Million
The expansion includes a four-story, 17,500 square meters clinical services building and a five-story, 15,700 square meters, medical office building. Skanska will also renovate the main hospital.
| Dec 10, 2011
10 Great Solutions
The editors of Building Design+Construction present 10 “Great Solutions” that highlight innovative technology and products that can be used to address some of the many problems Building Teams face in their day-to-day work. Readers are encouraged to submit entries for Great Solutions; if we use yours, you’ll receive a $25 gift certificate. Look for more Great Solutions in 2012 at: www.bdcnetwork.com/greatsolutions/2012.
| Dec 10, 2011
Energy performance starts at the building envelope
Rainscreen system installed at the west building expansion of the University of Arizona’s Meinel Optical Sciences Center in Tucson, with its folded glass wall and copper-paneled, breathable cladding over precast concrete.
| Dec 8, 2011
Keast & Hood Co. part of Statue of Liberty renovation team
Keast & Hood Co., is the structural engineer-of-record for the year-long $27.25 million renovation of the Statue of Liberty.
| Dec 7, 2011
ICS Builders and BKSK Architects complete St. Hilda’s House in Manhattan
The facility's design highlights the inherent link between environmental consciousness and religious reverence.
| Dec 5, 2011
Summit Design+Build begins renovation of Chicago’s Esquire Theatre
The 33,000 square foot building will undergo an extensive structural remodel and core & shell build-out changing the building’s use from a movie theater to a high-end retail center.














