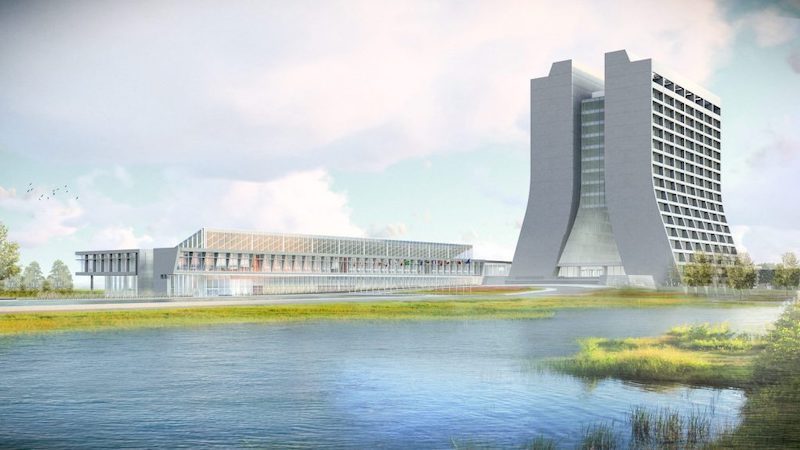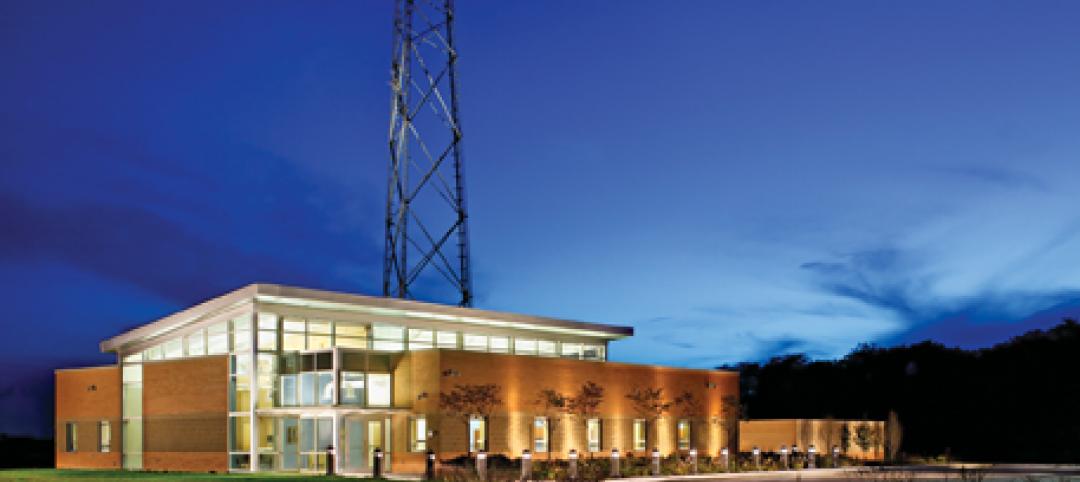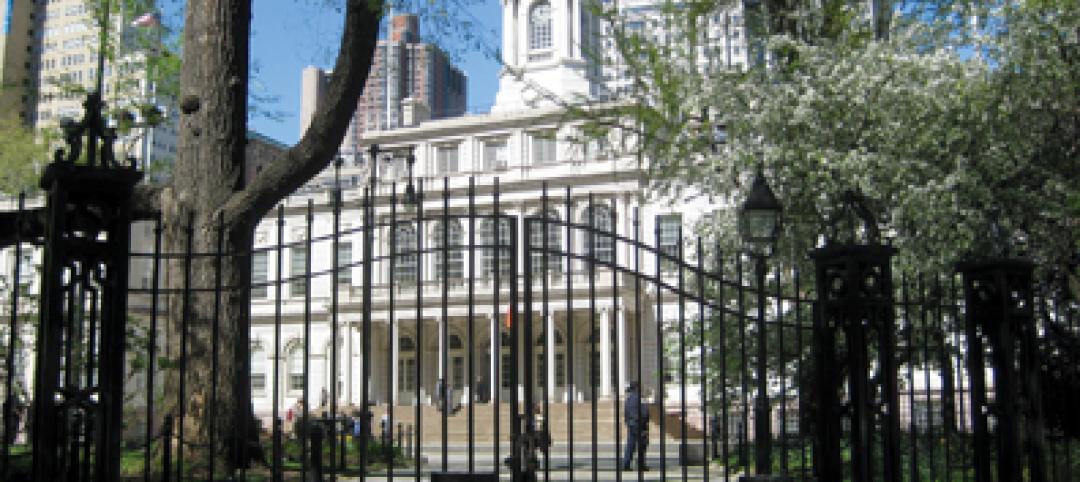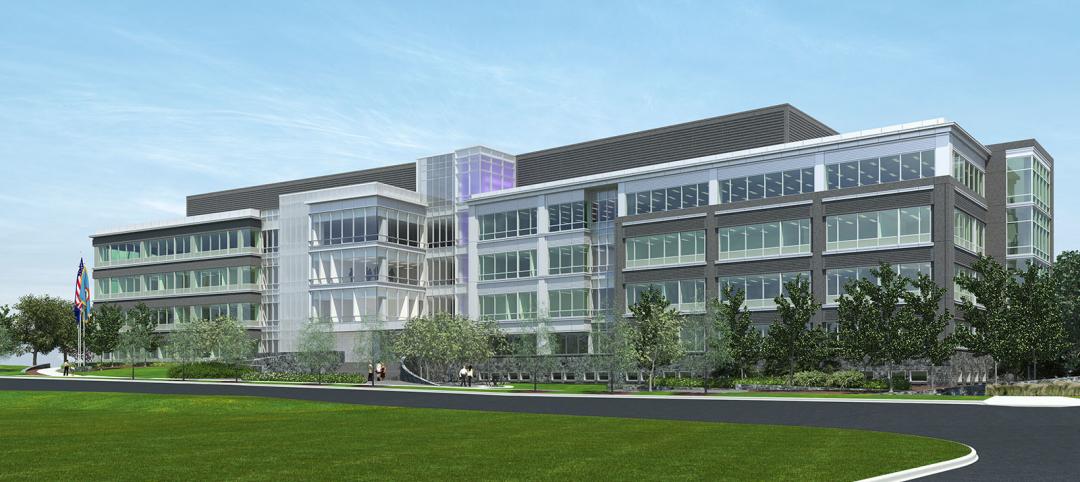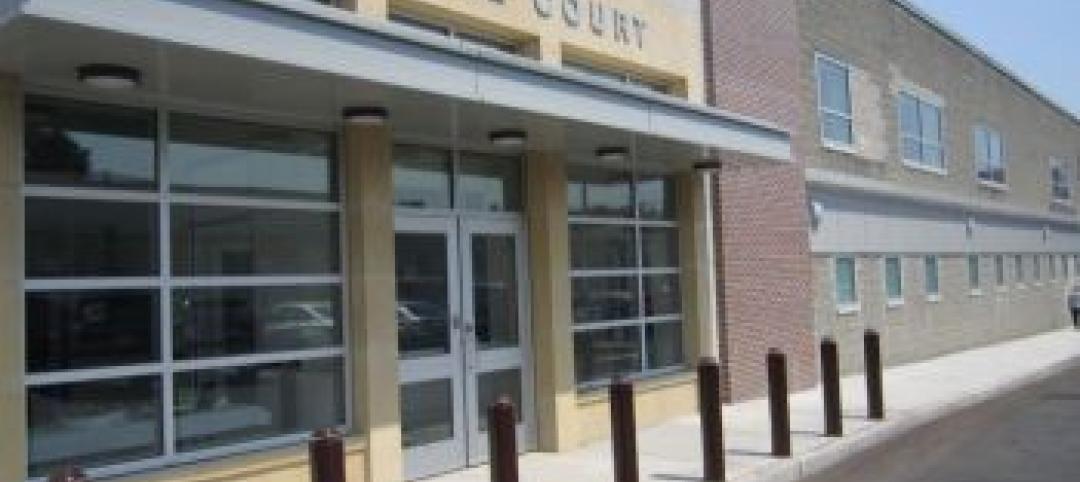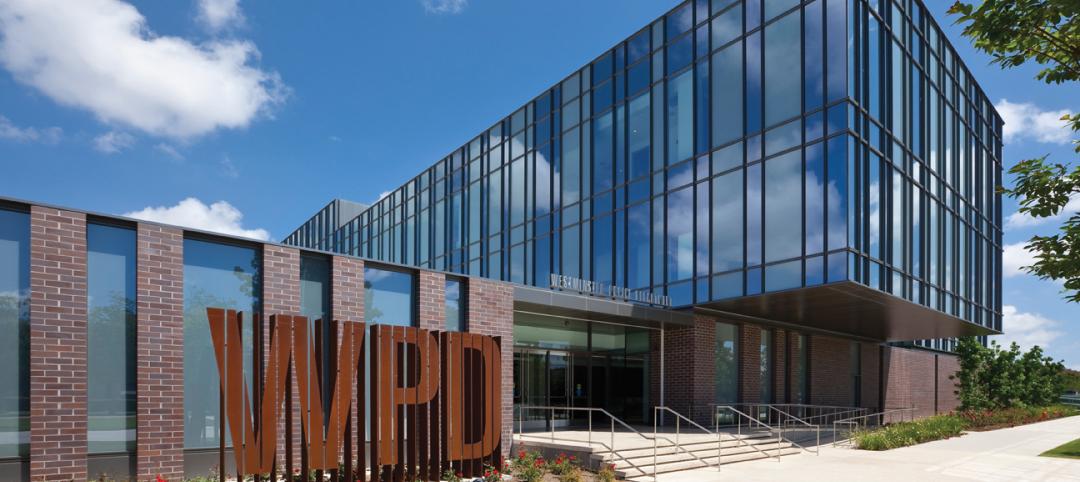This fall, construction is scheduled to begin on the Integrated Engineering Research Center (IERC), an $86 million, 85,000-sf infrastructure project on the 6,800-acre campus of the Fermi National Accelerator Laboratory in Batavia, Ill., the nation’s premier particle physics lab.
IERC has been in the works since the summer of 2015, and at one time was conceived as a 100,000-sf building that dedicated two of its three floors to office space. That concept changed after a team comprised of Arup and Perkins and Will won a design competition that Fermilab conducted in 2017.
That team’s concept scales back the building to two floors, and includes more lab space. What emerges are “hybrid labs” that, essentially, remove the walls separating labs and offices for the purposes of colocation and collaboration. There are two hybrid zones on the ground floor, in one big open area “that just about anyone can walk through,” explains Aaron Tabares, a Senior Electrical Engineer for Arup’s offices in Chicago, which provides the SE, MEP, F/LS, AV, and IT services to the IERC project.
(He notes, parenthetically, that Arup’s acoustics expertise came in handy to help design these hybrids with quiet features for researchers when needed.)
Brian Rubik, SE, Fermilab’s project manager, adds that Perkins and Will, the designer and AOR on the IERC project, championed bringing more natural light into the new building, whose sloped roof includes clerestories that angle toward the campus’s iconic Wilson Hall.
Rubik notes that IERC’s mechanicals were moved to the center of its upper floor so that more offices could be positioned on the interior perimeter to receive more light. Fermilab calls the hallways and windows around the perimeter of the ground floor “science on display,” says Rubik.
“A lot of the building’s systems are discrete,” adds Tabares. “The form of the building considered just about every angle for the occupants.”
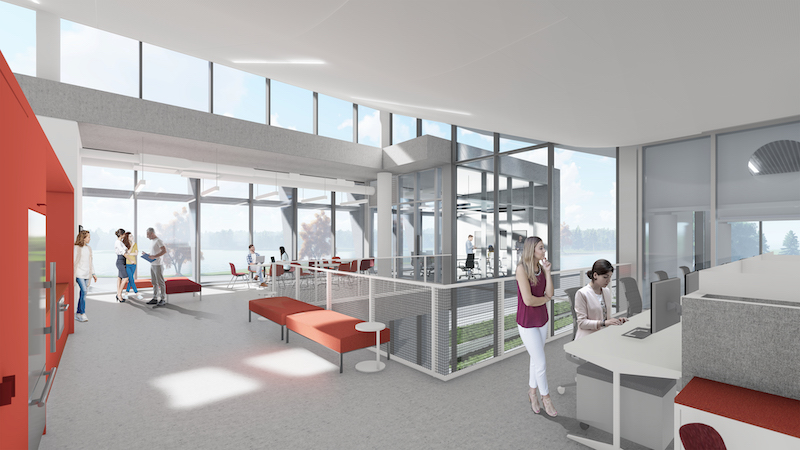
Open, collaborative spaces, designed modularly for maximum flexibility, are IERC's hallmarks.
Keeping the mechanicals off the roof will present a more aesthetically pleasing appearance for a building that, when it’s completed in October 2022, will be a centerpiece of Fermilab’s campus. Prominently featured in IERC’s design is its glassed-in Argon Cube, located at the northeast corner of the building. The Argon Cube is an R&D space related to Liquid Argon (Lar) in support of the DUNE (Deep Underground Neutrino Experiment) and the LBNF (Long Neutrino Baseline Facility). It houses the Liquid Argon cryostat vessel, where Fermilab will test the detector components and advance study related to using Lar cryogenics in filtration and air contamination recovery.
A TIGHT JOBSITE
This project presented an array of physical challenges to the Building Team, which includes Mortenson (GC/CM) and Terra Engineering (CE).
“Terra’s role was especially important, as there were a lot of utilities running into this building,” says Thomas Mozina, Design Principal for Perkins and Will, whom BD+C interviewed last week with Adana Johns, AIA, LEED AP, the firm’s Associate Principal and Science + Technology Practice Leader.
Mortenson has been prepping IERC’s site, adjacent to Wilson Hall, since July 2019. The location is constrained by the formal “horseshoe” entry drive and a raised (8- to 10-ft-tall) berm that had been a radiation shield for a 1.25-mile-diameter Tevatron beam line, the main ring around the particle accelerator, which was deactivated in 2011. Tabares says that excavation was dictated by another, active particle accelerator beam. An electrical artery outside of the building also needed to be relocated.
“We’re kind of jammed into there,” says Rubik about the Center’s location.
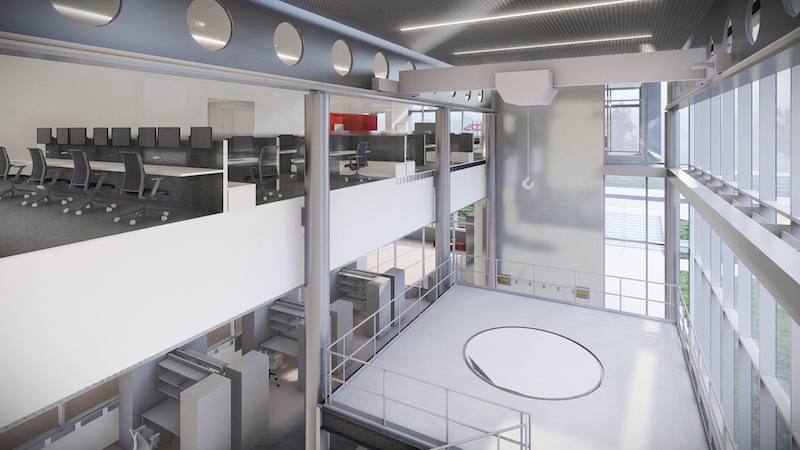
The Argon Cube, enclosed in glass for exterior visibility, is an example of IERC's “science on display.”
MODULAR DESIGN FOR FLEXIBILITY
Inside the IERC, Perkins and Will designed office and lab space “with a certain sense of modularity,” says Mozina, in order to provide Fermilab with the flexibility it needs as research evolves. (He describes the design as a kit of parts, and Johns doesn’t think the client will require many more changes in that design, “having already gone through so many iterations in the planning process.”)
Wilson Hall, which dates back to 1971, has 800 employees. It will connect with IERC at the former’s ground floor and 16-atory atrium level via a 20-ft-long enclosed runway.
Related Stories
| Dec 15, 2012
SAIC makes ready to lay off 700
SAIC, McLean, Va. (2011 construction revenues: $185,390,000), said it plans to cut its workforce by 700 employees in order to remain competitive in the federal market.
| Dec 9, 2012
AEC professionals cautiously optimistic about commercial construction in ’13
Most economists say the U.S. is slowly emerging from the Great Recession, a view that was confirmed to some extent by an exclusive survey of 498 BD+C subscribers whose views we sought on the commercial construction industry’s outlook on business prospects for 2013.
| Nov 11, 2012
Greenbuild 2012 Report: Government & Military
Public sector remains a bastion of sustainability
| Oct 12, 2012
Joint venture to manage construction of U.S. State Department's Foreign Affairs Security Training Center
The project will establish a center for training in a variety of security disciplines within the U.S. Department of State for the protection of diplomats and U.S. embassies abroad.
| Oct 4, 2012
2012 Reconstruction Awards Platinum Winner: City Hall, New York, N.Y.
New York's City Hall last received a major renovation nearly a century ago. Four years ago, a Building Team led by construction manager Hill International took on the monumental task of restoring City Hall for another couple of hundred years of active service.
| Sep 12, 2012
Harvesting new ways to eliminate waste at the USDA
After installing 20 high-speed, energy-efficient hand dryers in restrooms throughout the USDA headquarters; the USDA reports seeing an immediate 50% reduction in the use of paper towels.
| Sep 7, 2012
Manhattan Construction Co. to build Fairfax office building
Designed by Noritake Associates of Alexandria Virginia, the project is LEED-registered, seeking LEED Silver certification.
| Aug 9, 2012
DMR Architects converts bank building to municipal court
The project consisted of a $4 million renovation to a 2-story building totaling 13,000-sf.
| Aug 7, 2012
How to win more state and local government projects
With a huge building stock at their disposal, state and local governments can be attractive clients, especially in these difficult economic times.
| Aug 1, 2012
CFSI ranked among Top 10 Mechanical Contractors in D.C.
Included in the Washington Business Journal list for the second year running.


