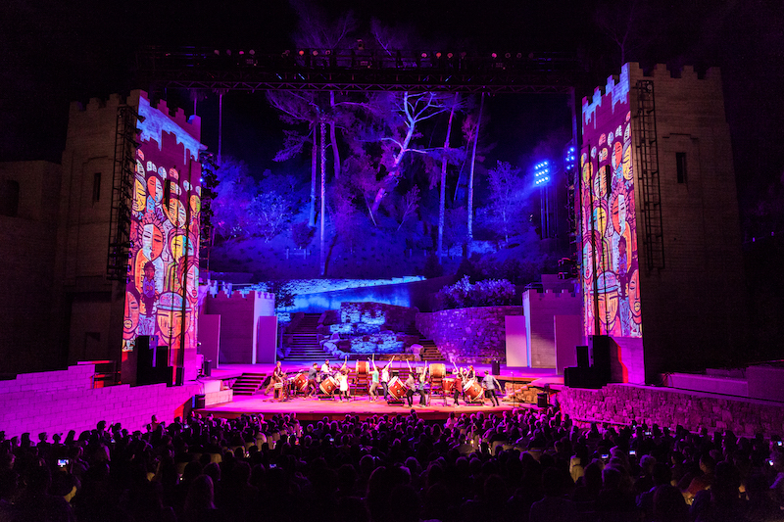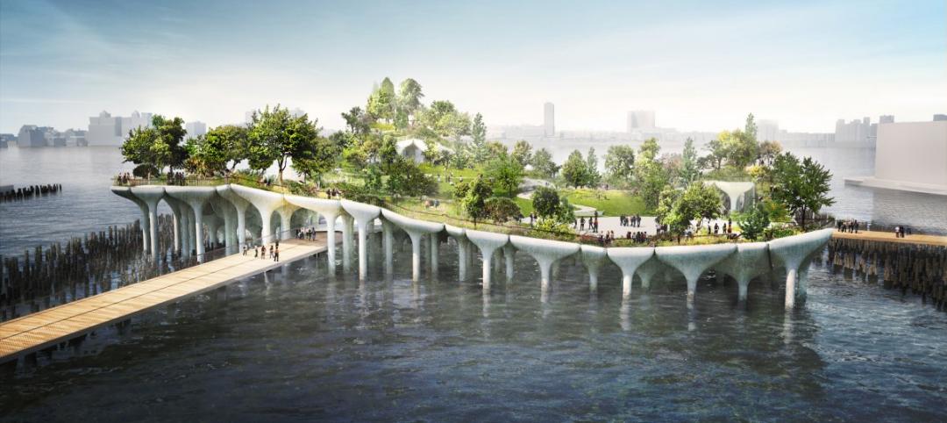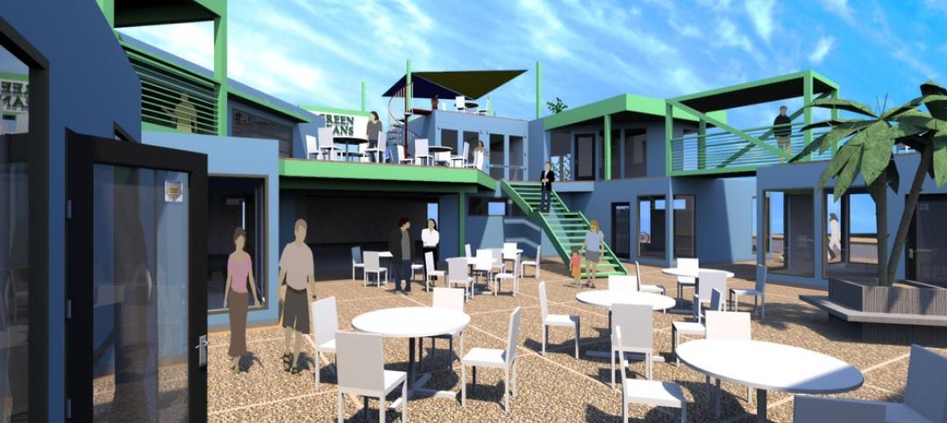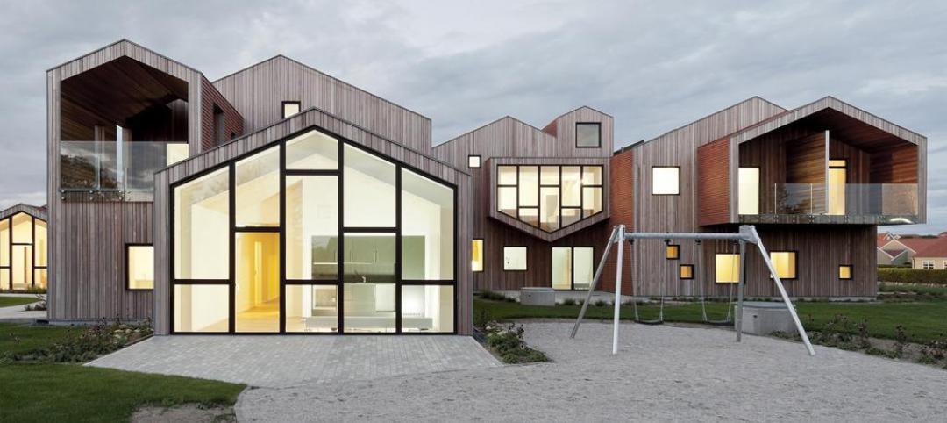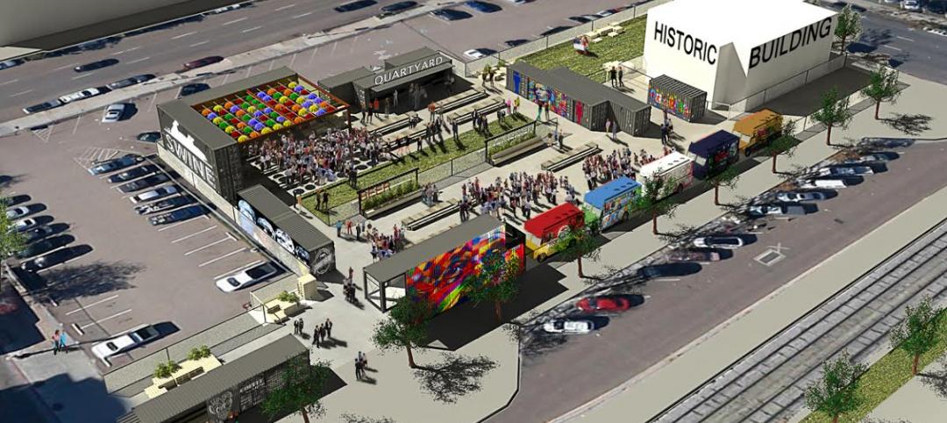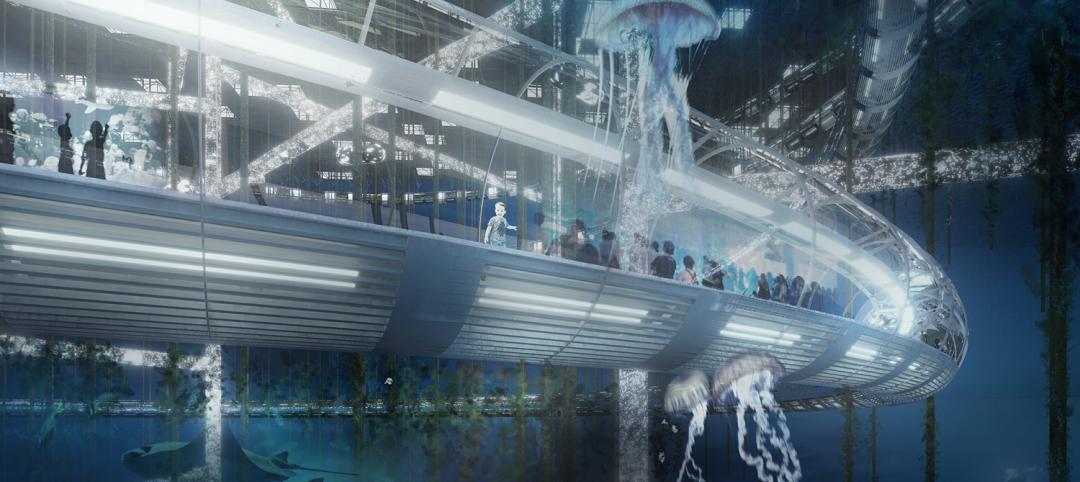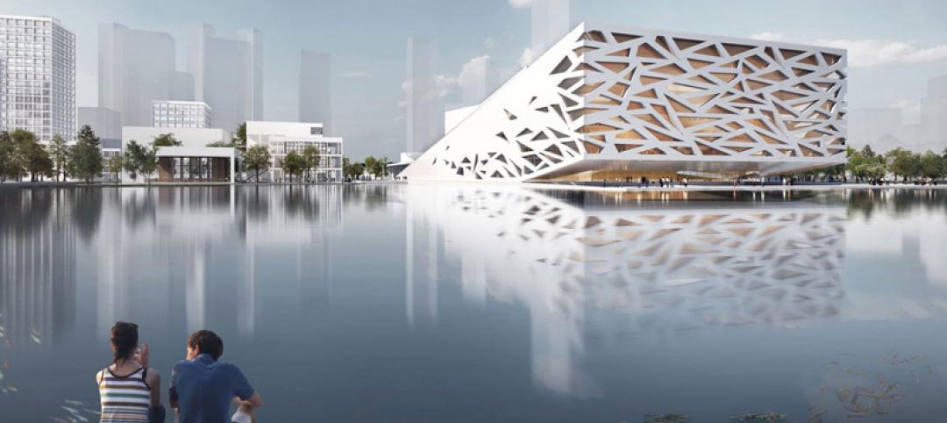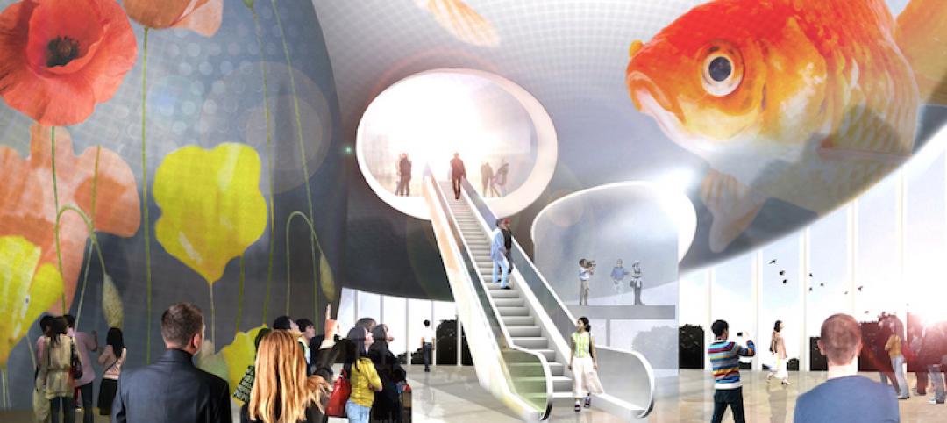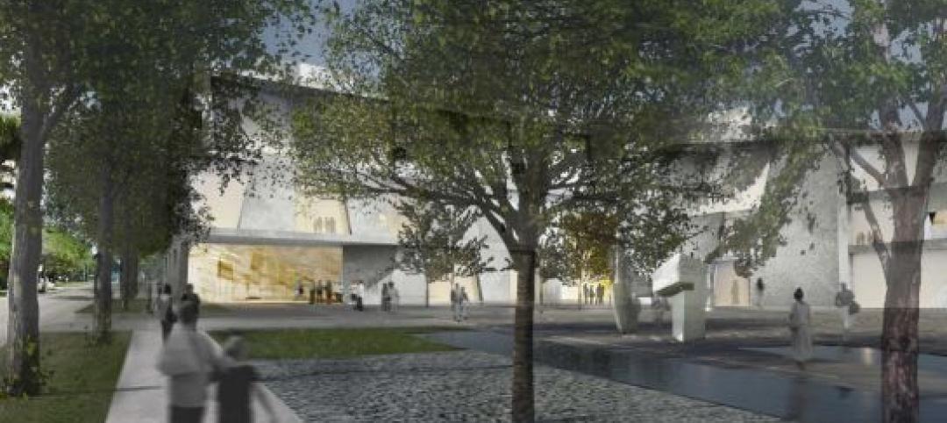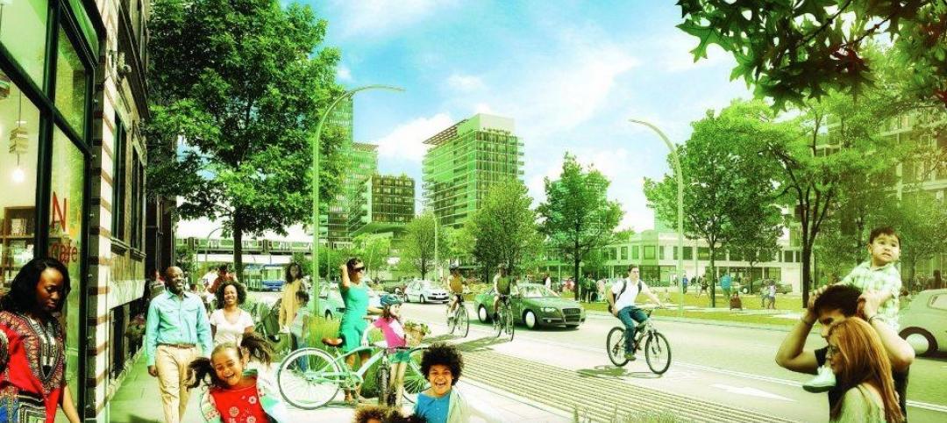On July 14, Los Angeles County will conduct a dedication and open house for its 1,200-seat John Anson Ford Theater, the 97-year-old outdoor performance center nestled in the Hollywood Hills that has received a $72.2 million facelift, which took more than four years to complete.
Two of the three construction phases for this project were completed a year ago, including the restoration of the Ford Amphitheater stage with a Brazilian walnut Ipe hardwood deck. The theater is adjacent to a 32-acre park, whose hillside sloping was stabilized with retaining walls and other erosion-control measures.
Artist support spaces have been expanded, and new theatrical and AV infrastructure was installed, including the creation of a sound wall that encompasses a projection booth and control room, catwalks, and an upgraded lighting platform. A sound barrier will help muffle vehicular noise coming from the nearby Highway 101.

The outdoor theater is located in the hills of Cahuenga Pass, surrounded by a 32-acre park whose landscaping was stabilized and upgraded as part of the renovation. Image: Tom Bonner
In addition, a new three-story structure with a full-service loading dock below and offices above was constructed. An 87-seat black box theater, [Inside] the Ford, was repurposed as a 580-sf self-serve food marketplace and community room. All told the renovation and restoration added 3,500 sf of “found space” from bedrock under the stage, and a 2,315-sq picnic terrace that can seat up to 110. (Crumble Catering is the marketplace partner.)
The John Anson Ford Amphitheater has always been a less-conspicuous, littler cousin to the more-famous, 17,500-seat Hollywood Bowl.

Among the refurbishings of John Anson Ford Amphitheater is the installation of a new Ipe hardware deck for the stage. Image: Tom Bonner
Opened in 1920, the amphitheater was designed, somewhat bizarrely, to resemble the gates of ancient Jerusalem. Christine Wetherill Stevenson, heiress to the Pittsburgh Paint fortune and a playwright, was instrumental in securing the land and building for the original theater, which staged her drama “The Pilgrimage Play.”
In 1976, the theater was renamed in honor of John Anson Ford, and L.A. County supervisor who founded the L.A. County Arts Commission. (The county owns the theater.)
The Building Team for the renovation and restoration included Levin & Associates Architects (design architect), Pankow Builders (construction services), Cumming Construction Management (project manager), Structural Focus (SE), Lucci & Associates (EE), The Sullivan Partnership (M/P engineer), Mollenhauer Group (CE, Survey), McKay Conant Hoover (acoustical and AV engineer), Wiss Janney Elstner Associates (material conservation), Mia Lehrer + Associates (landscape architect), Horton Lees Brogden (lighting design), Leighton (geotechnical), Sussman Prejza & Company (signage), and Theatre Projects (theatrical).
Related Stories
Cultural Facilities | Feb 20, 2015
‘Floating’ park on New York’s Hudson River moves one step closer to reality
The developers envision the 2.4-acre space as a major performance arts venue.
Modular Building | Feb 12, 2015
New shipping container complex begins construction in Albuquerque
The Green Jeans Farmery already has a hydroponic farm component courtesy of owner and entrepreneur Roy Solomon.
Architects | Feb 11, 2015
Shortlist for 2015 Mies van der Rohe Award announced
Copenhagen, Berlin, and Rotterdam are the cities where most of the shortlisted works have been built.
Cultural Facilities | Feb 6, 2015
Architects look to ‘activate’ vacant block in San Diego with shipping container-based park
A team of alumni from the NewSchool of Architecture and Design in San Diego has taken over a 28,500-sf empty city block in that metro to create what they hope will be a revenue-generating urban park.
Cultural Facilities | Feb 6, 2015
Under the sea: Manmade island functions as artificial reef
The proposed island would allow visitors to view the enormous faux-reef and its accompanying marine life from the water’s surface to its depths, functioning as an educational center and marine life reserve.
Cultural Facilities | Feb 5, 2015
5 developments selected as 'best in urban placemaking'
Falls Park on the Reedy in Greenville, S.C., and the Grand Rapids (Mich.) Downtown Market are among the finalists for the 2015 Rudy Bruner Award for Urban Excellence.
Cultural Facilities | Jan 27, 2015
Henning Larsen designs an opera house that slopes above a lake in China
Henning Larsen, the firm behind the Royal Danish Opera in Copenhagen, releases plans of a latticed opera house on a lake.
| Jan 19, 2015
HAO unveils designs for a 3D movie museum in China
New York-based HAO has released designs for the proposed Bolong 3D Movie Museum & Mediatek in Tianjin.
| Jan 13, 2015
Steven Holl unveils design for $450 million redevelopment of Houston's Museum of Fine Arts
Holl designed the campus’ north side to be a pedestrian-centered cultural hub on a lively landscape with ample underground parking.
| Jan 7, 2015
University of Chicago releases proposed sites for Obama library bid
There are two proposed sites for the plan, both owned by the Chicago Park District in Chicago’s South Side, near the university’s campus in Hyde Park, according to the Chicago Sun-Times.


