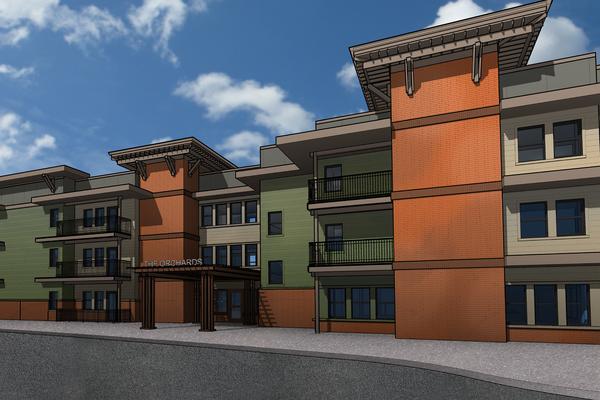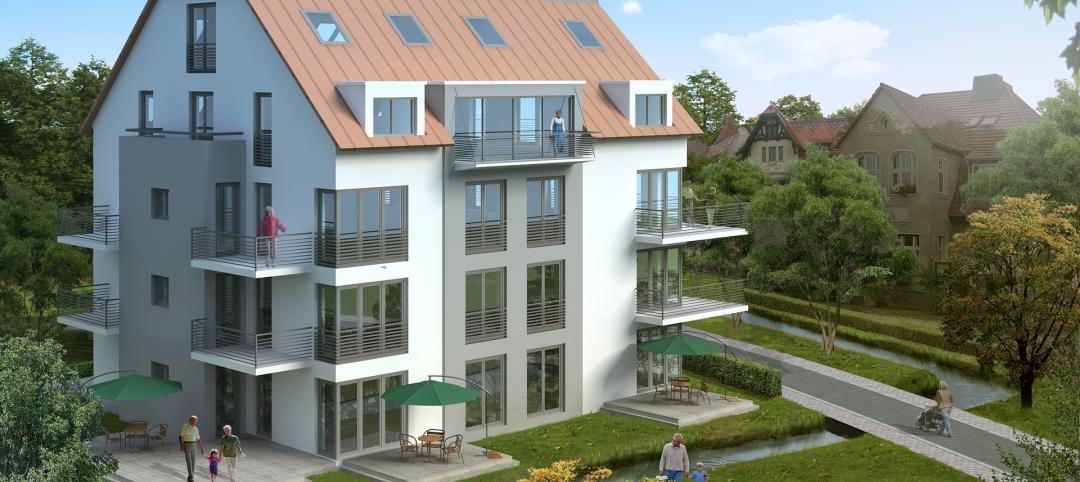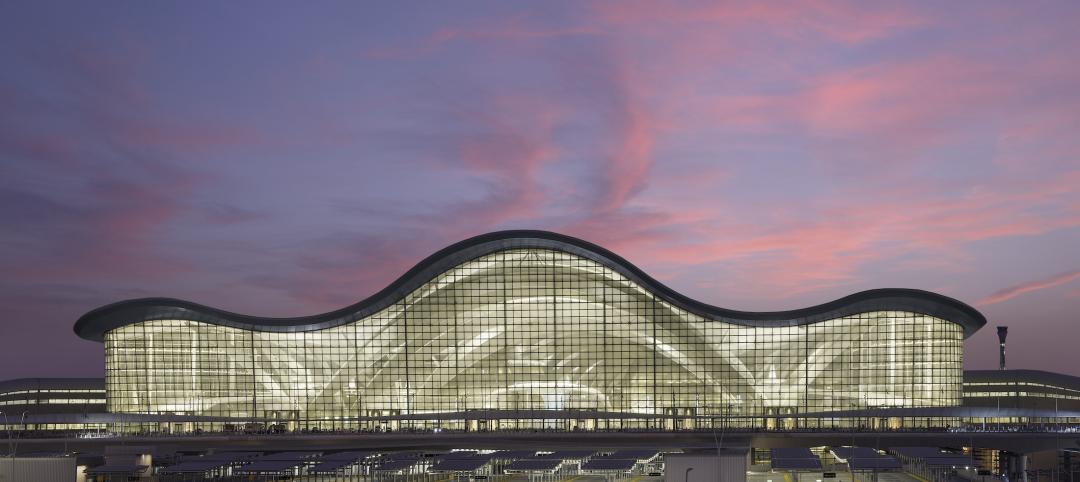The largest Passive House in the nation will be completed within a year in Hillsboro, Oregon, the Oregonian reports.
The Passive House structure will be the first of three phases for the Orchards at Orenco project, which aims to construct mixed-availability buildings and provide 150 units of affordable housing.
The Passivhaus ("Passive House" in the U.S.), a concept founded in the 1990s by German physicist Wolfgang Feist, is a strict building standard that decreases energy used for heating and cooling by up to 90%. While the standard spread quickly in Europe (by 2010, the continent had 25,000 Passivhaus-rated structures), the U.S. has been slow to adopt the standard. Only about 100 Passive House projects exist across the country.
Here are more details on the Orchards at Orenco project, courtesy Walsh Construction:
REACH Community Development continues its affordable home-building program with the launch of its Orchards at Orenco project this month at Hillsboro’s Orenco Station.
REACH, a nonprofit with nearly 1,900 units of affordable housing, is beginning construction of the 57-unit first phase of Orchards at Orenco, a three-building complex that will eventually provide about 150 units affordable housing. Phase 1 will serve families earning 50 percent or less of the area median family income, or about $30,000.
The project is designed by William Wilson Architects and Ankrom Moisan Architects; and Green Hammer is the Passive House Consultant.
The $14.5 million project is financed with $9 million in tax credits purchased by Wells Fargo Bank, a $2.4 million permanent loan with Oregon state credits and contributions from the Washington County, Meyer Memorial Trust, Energy Trust of Oregon and NeighborWorks America.
Key Passive House features include:
- The roof will have 12 inches of insulation, about four times what is required. The light color will reflect solar radiation and help moderate the building temperature.
- PVC-fiberglass hybrid windows will have argon-filled triple pane glazing and are designed to close tighter than more common models.
- The building is positioned to keep the building comfortable in summer months with shading devices that allow winter sun but block it in the summer.
- The building’s super-insulated envelope includes four inches of foam insulation under the ground floor slab.
Related Stories
MFPRO+ News | Feb 15, 2024
UL Solutions launches indoor environmental quality verification designation for building construction projects
UL Solutions recently launched UL Verified Healthy Building Mark for New Construction, an indoor environmental quality verification designation for building construction projects.
MFPRO+ News | Feb 15, 2024
Nine states pledge to transition to heat pumps for residential HVAC and water heating
Nine states have signed a joint agreement to accelerate the transition to residential building electrification by significantly expanding heat pump sales to meet heating, cooling, and water heating demand. The Memorandum of Understanding was signed by directors of environmental agencies from California, Colorado, Maine, Maryland, Massachusetts, New Jersey, New York, Oregon, and Rhode Island.
MFPRO+ News | Feb 15, 2024
Oregon, California, Maine among states enacting policies to spur construction of missing middle housing
Although the number of new apartment building units recently reached the highest point in nearly 50 years, construction of duplexes, triplexes, and other buildings of from two to nine units made up just 1% of new housing units built in 2022. A few states have recently enacted new laws to spur more construction of these missing middle housing options.
Green | Feb 15, 2024
FEMA issues guidance on funding for net zero buildings
The Federal Emergency Management Agency (FEMA) recently unveiled new guidance on additional assistance funding for net zero buildings. The funding is available for implementing net-zero energy projects with a tie to disaster recovery or mitigation.
Hospital Design Trends | Feb 14, 2024
Plans for a massive research hospital in Dallas anticipates need for child healthcare
Children’s Health and the UT Southwestern Medical Center have unveiled their plans for a new $5 billion pediatric health campus and research hospital on more than 33 acres within Dallas’ Southwestern Medical District.
Architects | Feb 13, 2024
Pierluca Maffey joins Carrier Johnson + Culture as new Firmwide Head of Design
Carrier Johnson + Culture (CJ+C) has hired Pierluca “Luca” Maffey, International Assoc. AIA, as the firm's new Firmwide Head of Design and Design Principal.
K-12 Schools | Feb 13, 2024
K-12 school design trends for 2024: health, wellness, net zero energy
K-12 school sector experts are seeing “healthiness” for schools expand beyond air quality or the ease of cleaning interior surfaces. In this post-Covid era, “healthy” and “wellness” are intersecting expectations that, for many school districts, encompass the physical and mental wellbeing of students and teachers, greater access to outdoor spaces for play and learning, and the school’s connection to its community as a hub and resource.
Office Buildings | Feb 13, 2024
Creating thoughtful tech workplace design
It’s important for office design to be inspiring, but there are some practical principles that can be incorporated into the design of real-world tech workplaces to ensure they convey an exciting, sophisticated allure that accommodates progressive thinking and inventiveness.
Airports | Feb 13, 2024
New airport terminal by KPF aims to slash curb-to-gate walking time for passengers
The new Terminal A at Zayed International Airport in the United Arab Emirates features an efficient X-shape design with an average curb-to-gate walking time of just 12 minutes. The airport terminal was designed by Kohn Pedersen Fox (KPF), with Arup and Naco as engineering leads.
Higher Education | Feb 9, 2024
Disability and architecture: ADA and universal design at college campuses
To help people with disabilities feel part of the campus community, higher education institutions and architects must strive to create settings that not only adhere to but also exceed ADA guidelines.

















