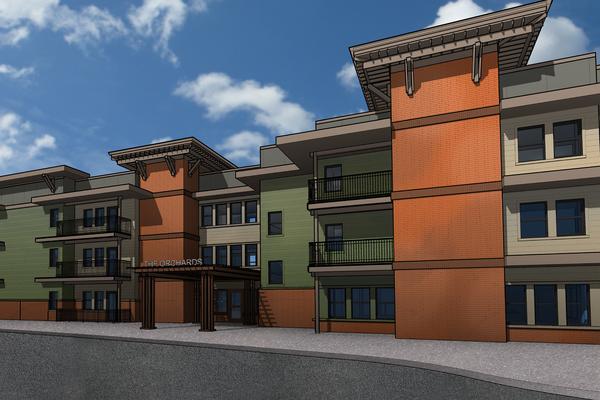The largest Passive House in the nation will be completed within a year in Hillsboro, Oregon, the Oregonian reports.
The Passive House structure will be the first of three phases for the Orchards at Orenco project, which aims to construct mixed-availability buildings and provide 150 units of affordable housing.
The Passivhaus ("Passive House" in the U.S.), a concept founded in the 1990s by German physicist Wolfgang Feist, is a strict building standard that decreases energy used for heating and cooling by up to 90%. While the standard spread quickly in Europe (by 2010, the continent had 25,000 Passivhaus-rated structures), the U.S. has been slow to adopt the standard. Only about 100 Passive House projects exist across the country.
Here are more details on the Orchards at Orenco project, courtesy Walsh Construction:
REACH Community Development continues its affordable home-building program with the launch of its Orchards at Orenco project this month at Hillsboro’s Orenco Station.
REACH, a nonprofit with nearly 1,900 units of affordable housing, is beginning construction of the 57-unit first phase of Orchards at Orenco, a three-building complex that will eventually provide about 150 units affordable housing. Phase 1 will serve families earning 50 percent or less of the area median family income, or about $30,000.
The project is designed by William Wilson Architects and Ankrom Moisan Architects; and Green Hammer is the Passive House Consultant.
The $14.5 million project is financed with $9 million in tax credits purchased by Wells Fargo Bank, a $2.4 million permanent loan with Oregon state credits and contributions from the Washington County, Meyer Memorial Trust, Energy Trust of Oregon and NeighborWorks America.
Key Passive House features include:
- The roof will have 12 inches of insulation, about four times what is required. The light color will reflect solar radiation and help moderate the building temperature.
- PVC-fiberglass hybrid windows will have argon-filled triple pane glazing and are designed to close tighter than more common models.
- The building is positioned to keep the building comfortable in summer months with shading devices that allow winter sun but block it in the summer.
- The building’s super-insulated envelope includes four inches of foam insulation under the ground floor slab.
Related Stories
Green | Mar 25, 2024
Zero-carbon multifamily development designed for transactive energy
Living EmPower House, which is set to be the first zero-carbon, replicable, and equitable multifamily development designed for transactive energy, recently was awarded a $9 million Next EPIC Grant Construction Loan from the State of California.
Museums | Mar 25, 2024
Chrysler Museum of Art’s newly expanded Perry Glass Studio will display the art of glassmaking
In Norfolk, Va., the Chrysler Museum of Art’s Perry Glass Studio, an educational facility for glassmaking, will open a new addition in May. That will be followed by a renovation of the existing building scheduled for completion in December.
Sustainability | Mar 21, 2024
World’s first TRUE-certified building project completed in California
GENESIS Marina, an expansive laboratory and office campus in Brisbane, Calif., is the world’s first Total Resource Use and Efficiency (TRUE)-certified construction endeavor. The certification recognizes projects that achieve outstanding levels of resource efficiency through waste reduction, reuse, and recycling practices.
Office Buildings | Mar 21, 2024
Corporate carbon reduction pledges will have big impact on office market
Corporate carbon reduction commitments will have a significant impact on office leasing over the next few years. Businesses that have pledged to reduce their organization’s impact on climate change must ensure their next lease allows them to show material progress on their goals, according to a report by JLL.
Adaptive Reuse | Mar 21, 2024
Massachusetts launches program to spur office-to-residential conversions statewide
Massachusetts Gov. Maura Healey recently launched a program to help cities across the state identify underused office buildings that are best suited for residential conversions.
Legislation | Mar 21, 2024
Bill would mandate solar panels on public buildings in New York City
A recently introduced bill in the New York City Council would mandate solar panel installations on the roofs of all city-owned buildings. The legislation would require 100 MW of solar photovoltaic systems be installed on public buildings by the end of 2025.
Office Buildings | Mar 21, 2024
BOMA updates floor measurement standard for office buildings
The Building Owners and Managers Association (BOMA) International has released its latest floor measurement standard for office buildings, BOMA 2024 for Office Buildings – ANSI/BOMA Z65.1-2024.
Healthcare Facilities | Mar 18, 2024
A modular construction solution to the mental healthcare crisis
Maria Ionescu, Senior Medical Planner, Stantec, shares a tested solution for the overburdened emergency department: Modular hub-and-spoke design.
Codes and Standards | Mar 18, 2024
New urban stormwater policies treat rainwater as a resource
U.S. cities are revamping how they handle stormwater to reduce flooding and capture rainfall and recharge aquifers. New policies reflect a change in mindset from treating stormwater as a nuisance to be quickly diverted away to capturing it as a resource.

















