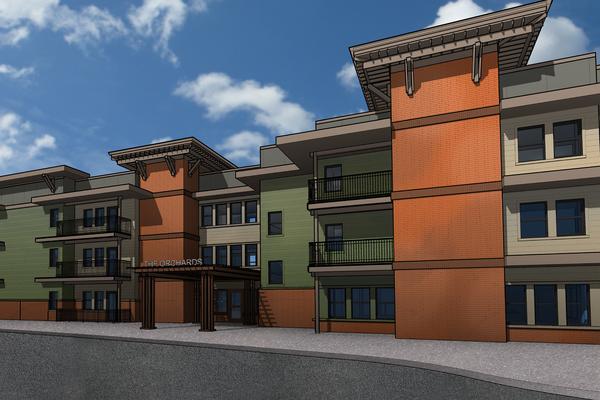The largest Passive House in the nation will be completed within a year in Hillsboro, Oregon, the Oregonian reports.
The Passive House structure will be the first of three phases for the Orchards at Orenco project, which aims to construct mixed-availability buildings and provide 150 units of affordable housing.
The Passivhaus ("Passive House" in the U.S.), a concept founded in the 1990s by German physicist Wolfgang Feist, is a strict building standard that decreases energy used for heating and cooling by up to 90%. While the standard spread quickly in Europe (by 2010, the continent had 25,000 Passivhaus-rated structures), the U.S. has been slow to adopt the standard. Only about 100 Passive House projects exist across the country.
Here are more details on the Orchards at Orenco project, courtesy Walsh Construction:
REACH Community Development continues its affordable home-building program with the launch of its Orchards at Orenco project this month at Hillsboro’s Orenco Station.
REACH, a nonprofit with nearly 1,900 units of affordable housing, is beginning construction of the 57-unit first phase of Orchards at Orenco, a three-building complex that will eventually provide about 150 units affordable housing. Phase 1 will serve families earning 50 percent or less of the area median family income, or about $30,000.
The project is designed by William Wilson Architects and Ankrom Moisan Architects; and Green Hammer is the Passive House Consultant.
The $14.5 million project is financed with $9 million in tax credits purchased by Wells Fargo Bank, a $2.4 million permanent loan with Oregon state credits and contributions from the Washington County, Meyer Memorial Trust, Energy Trust of Oregon and NeighborWorks America.
Key Passive House features include:
- The roof will have 12 inches of insulation, about four times what is required. The light color will reflect solar radiation and help moderate the building temperature.
- PVC-fiberglass hybrid windows will have argon-filled triple pane glazing and are designed to close tighter than more common models.
- The building is positioned to keep the building comfortable in summer months with shading devices that allow winter sun but block it in the summer.
- The building’s super-insulated envelope includes four inches of foam insulation under the ground floor slab.
Related Stories
Affordable Housing | Apr 1, 2024
Chicago voters nix ‘mansion tax’ to fund efforts to reduce homelessness
Chicago voters in March rejected a proposed “mansion tax” that would have funded efforts to reduce homelessness in the city.
Standards | Apr 1, 2024
New technical bulletin covers window opening control devices
A new technical bulletin clarifies the definition of a window opening control device (WOCD) to promote greater understanding of the role of WOCDs and provide an understanding of a WOCD’s function.
Adaptive Reuse | Mar 30, 2024
Hotel vs. office: Different challenges in commercial to residential conversions
In the midst of a national housing shortage, developers are examining the viability of commercial to residential conversions as a solution to both problems.
Sustainability | Mar 29, 2024
Demystifying carbon offsets vs direct reductions
Chris Forney, Principal, Brightworks Sustainability, and Rob Atkinson, Senior Project Manager, IA Interior Architects, share the misconceptions about carbon offsets and identify opportunities for realizing a carbon-neutral building portfolio.
Reconstruction & Renovation | Mar 28, 2024
Longwood Gardens reimagines its horticulture experience with 17-acre conservatory
Longwood Gardens announced this week that Longwood Reimagined: A New Garden Experience, the most ambitious revitalization in a century of America’s greatest center for horticultural display, will open to the public on November 22, 2024.
Office Buildings | Mar 27, 2024
A new Singapore office campus inaugurates the Jurong Innovation District, a business park located in a tropical rainforest
Surbana Jurong, an urban, infrastructure and managed services consulting firm, recently opened its new headquarters in Singapore. Surbana Jurong Campus inaugurates the Jurong Innovation District, a business park set in a tropical rainforest.
Cultural Facilities | Mar 27, 2024
Kansas City’s new Sobela Ocean Aquarium home to nearly 8,000 animals in 34 habitats
Kansas City’s new Sobela Ocean Aquarium is a world-class facility home to nearly 8,000 animals in 34 habitats ranging from small tanks to a giant 400,000-gallon shark tank.
Market Data | Mar 26, 2024
Architecture firm billings see modest easing in February
Architecture firm billings continued to decline in February, with an AIA/Deltek Architecture Billings Index (ABI) score of 49.5 for the month. However, February’s score marks the most modest easing in billings since July 2023 and suggests that the recent slowdown may be receding.
Cultural Facilities | Mar 26, 2024
Renovation restores century-old Brooklyn Paramount Theater to its original use
The renovation of the iconic Brooklyn Paramount Theater restored the building to its original purpose as a movie theater and music performance venue. Long Island University had acquired the venue in the 1960s and repurposed it as the school’s basketball court.
Adaptive Reuse | Mar 26, 2024
Adaptive Reuse Scorecard released to help developers assess project viability
Lamar Johnson Collaborative announced the debut of the firm’s Adaptive Reuse Scorecard, a proprietary methodology to quickly analyze the viability of converting buildings to other uses.

















