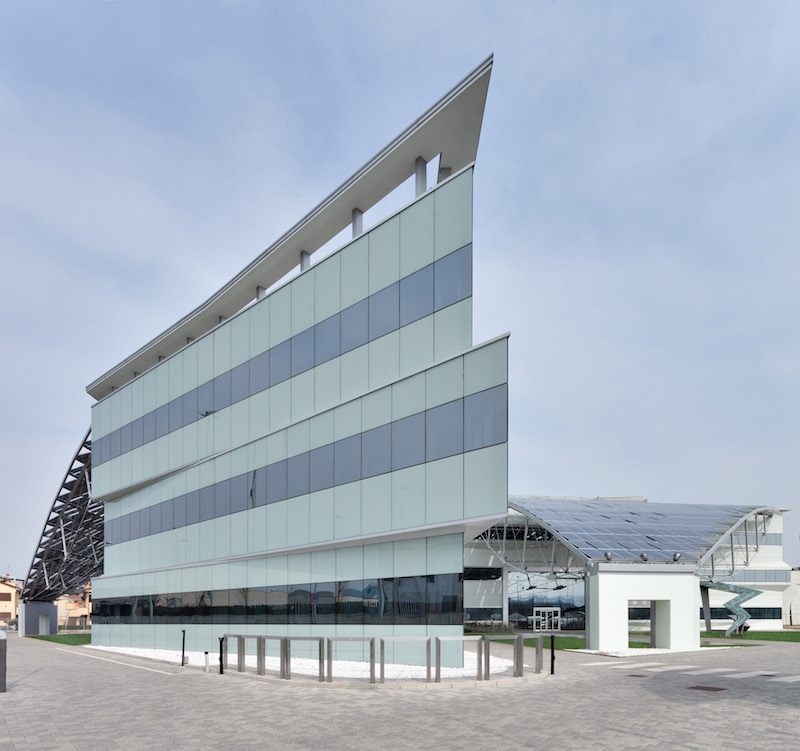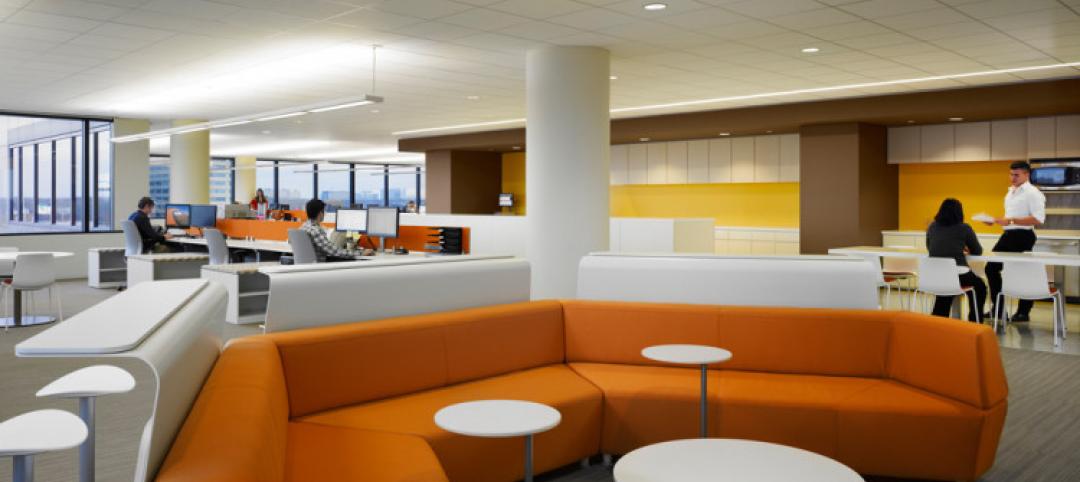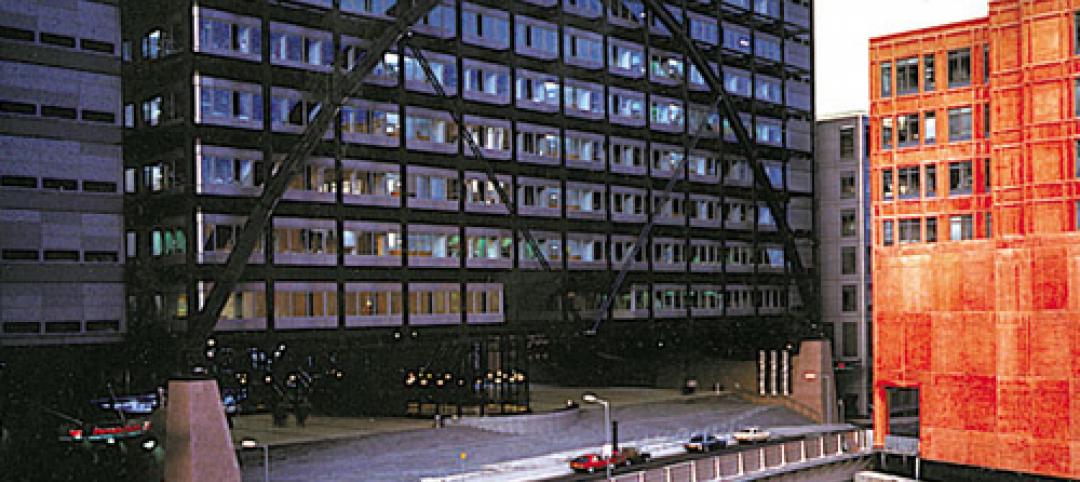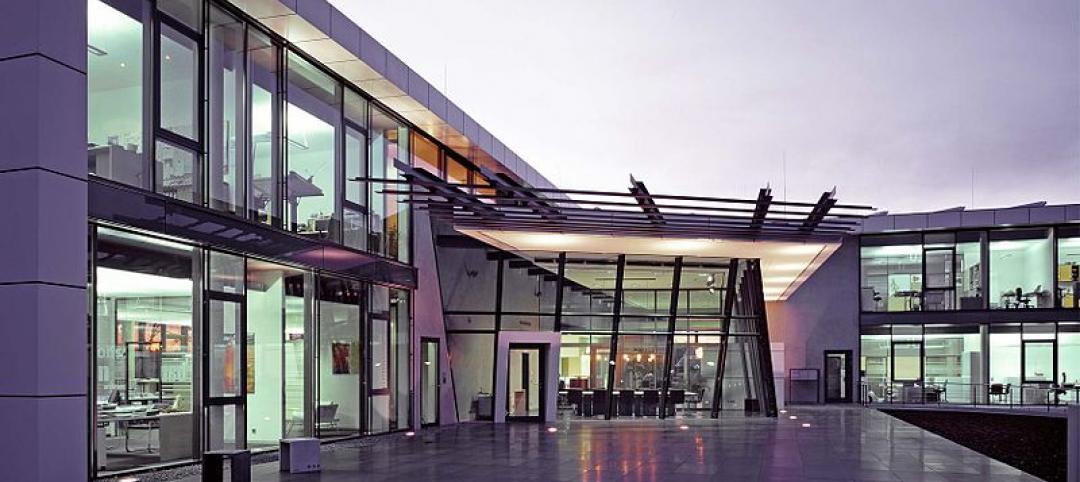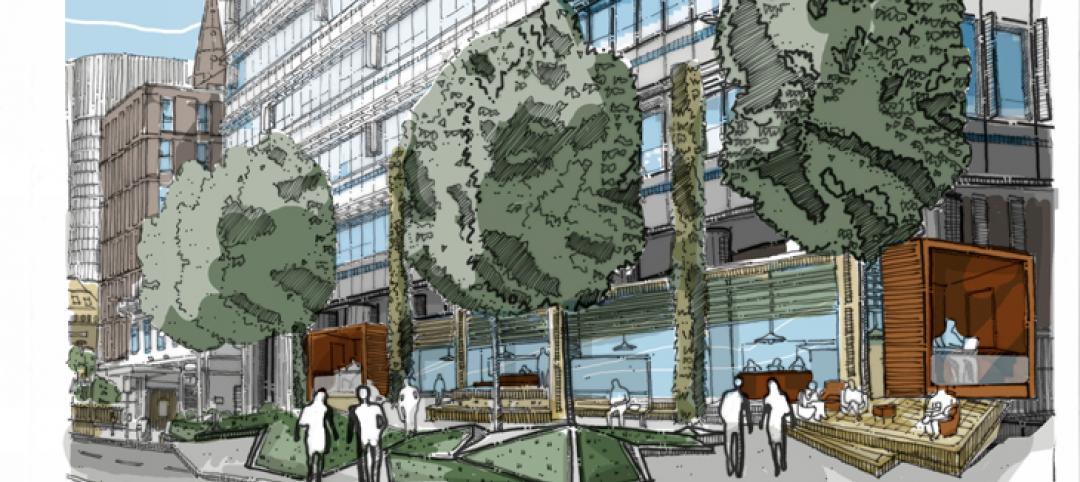Arval, a long-term car rental company based in Italy, has recently received a new zero impact headquarters building on the outskirts of Florence. The Pierattelli Architetture-designed building, dubbed the “Photovoltaic Bolt” thanks to its arrow-like shape and large photovoltaic “wings,” is a Climate House Class A building without emissions and is self-sufficient thanks to geothermal pumps and a large array of photovoltaic panels.
The photovoltaic wings have a surface area of over 1,100 sm and comprise about 1000 panels. The flexible, high-efficiency panels are attached to a lightweight steel structure and are integrated with additional panels located on the roof. The bigger wing leans on the main entrance and has a dimension of 50 meters by 35 meters by 36 meters.
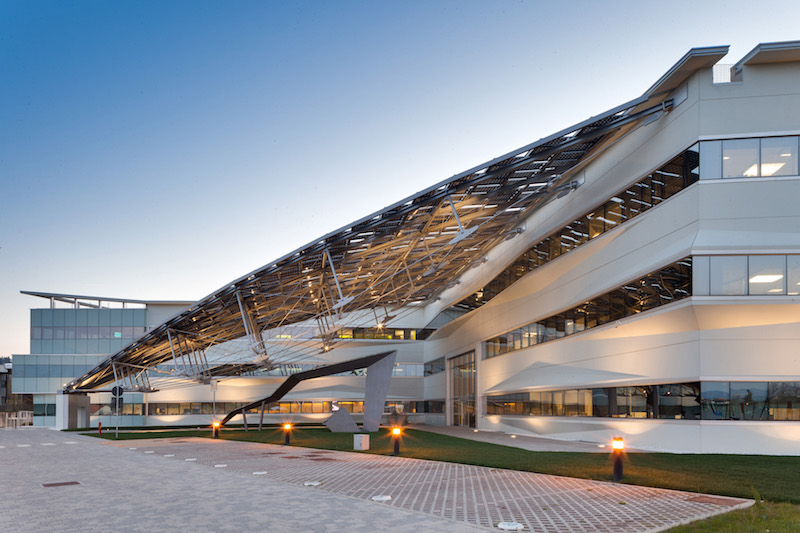 Courtesy of Pierattelli Architetture.
Courtesy of Pierattelli Architetture.
The smaller wing leans on the back elevation and measures 23 meters by 33 meters by 40 meters. The panels attached to the wings and the ones on the roof generate enough power to activate the geothermal pumps in the subsoil and make the building completely self-sufficient.
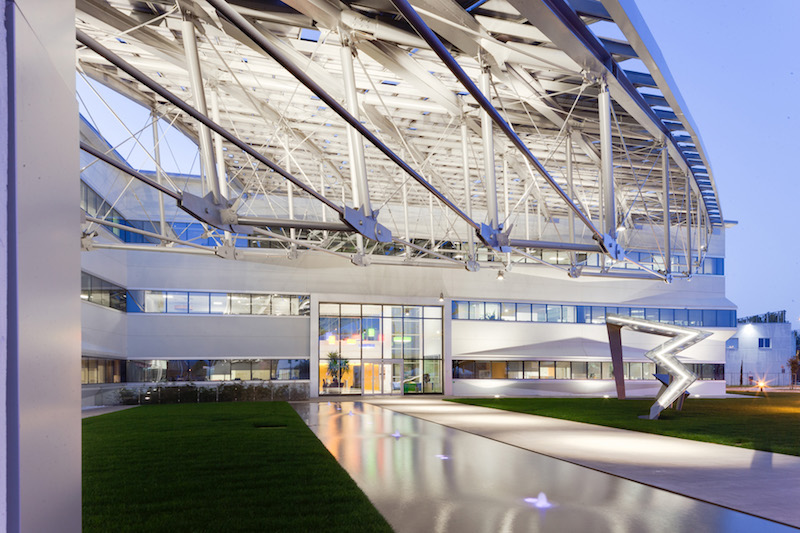 Courtesy of Pierattelli Architetture.
Courtesy of Pierattelli Architetture.
The buildings 7,000 sm of offices and common spaces are distributed over three floors and a basement. Each floor hosts about 200 employees. The spaces are articulated around a central dorsal on north-south axis to provide an east-west direction and guarantee a correct sunlight positioning.
Inside, a main hallway with a large glass wall across two of the floors fills the volume with natural light. Office floors are distinguished by colors so they can be easily identified by their function. The ground floor is ochre yellow for bureaucracy, the first floor is cobalt blue for managers and administrations, and the second floor is light green for the call center and learning center. The basement, meanwhile, hosts the technical spaces for energy control and a large break area made in a light brown color.
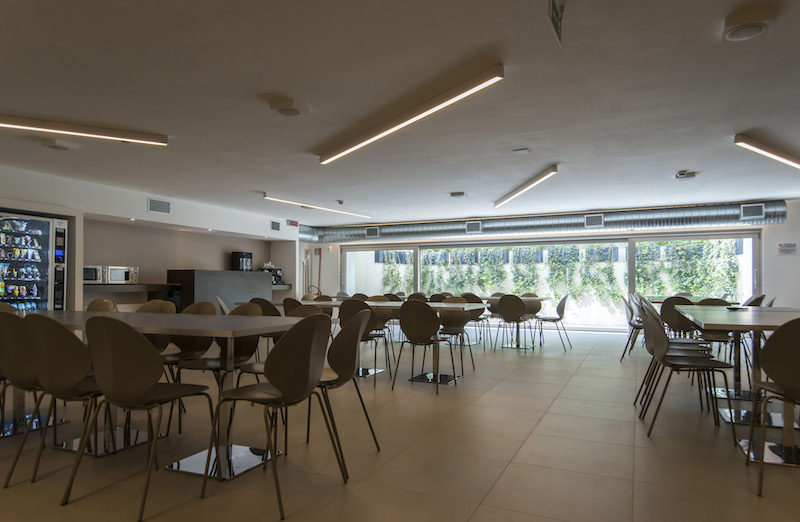 Courtesy of Pierattelli Architetture.
Courtesy of Pierattelli Architetture.
The Photovoltaic Bolt is one of the first directional buildings in Italy with zero environmental impact.
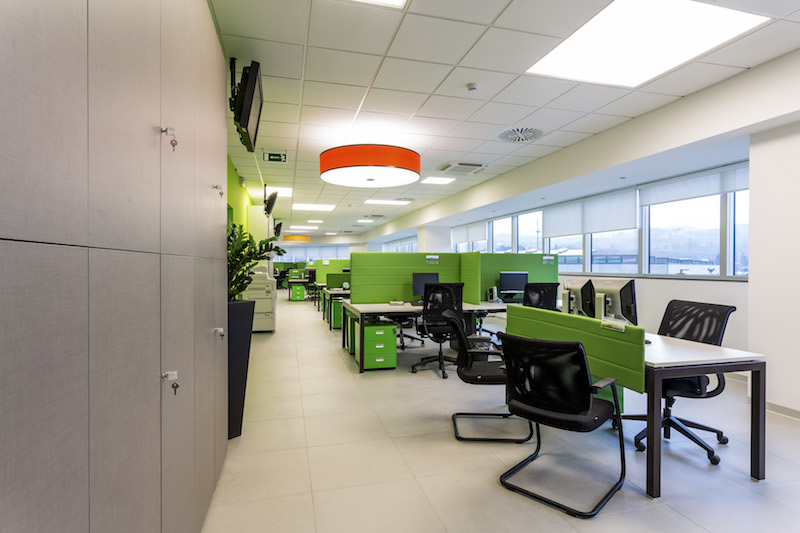 Courtesy of Pierattelli Architetture.
Courtesy of Pierattelli Architetture.
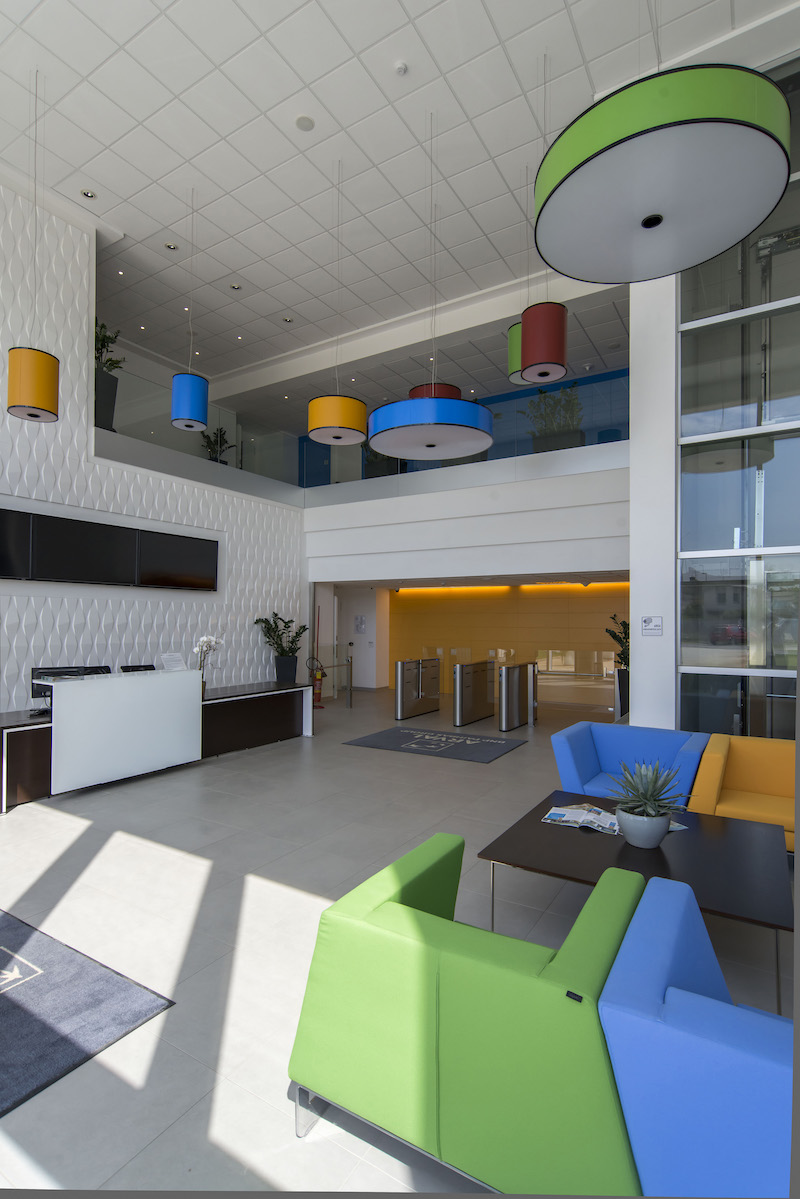 Courtesy of Pierattelli Architetture.
Courtesy of Pierattelli Architetture.
Related Stories
| Jan 14, 2015
10 change management practices that can ease workplace moves
No matter the level of complexity, workplace change can be a challenge for your client's employees. VOA's Angie Lee breaks down the process of moving offices as efficiently as possible, from creating a "change team" to hosting hard-hat tours.
| Jan 13, 2015
SOM-designed Broadgate Exchange House wins Twenty-five Year Award
Exchange House, an elegant 10-story office building that spans over the merging tracks of London’s Liverpool Street Station, is located in London’s Broadgate Development.
| Jan 9, 2015
10 surprising lessons Perkins+Will has learned about workplace projects
P+W's Janice Barnes shares some of most unexpected lessons from her firm's work on office design projects, including the importance of post-occupancy evaluations and having a cohesive transition strategy for workers.
| Jan 9, 2015
Technology and media tenants, not financial companies, fill up One World Trade Center
The financial sector has almost no presence in the new tower, with creative and media companies, such as magazine publisher Conde Nast, dominating the vast majority of leased space.
| Jan 8, 2015
The future of alternative work spaces: open-access markets, co-working, and in-between spaces
During the past five years, people have begun to actively seek out third places not just to get a day’s work done, but to develop businesses of a new kind and establish themselves as part of a real-time conversation of diverse entrepreneurs, writes Gensler's Shawn Gehle.
Smart Buildings | Jan 7, 2015
Best practices for urban infill development: Embrace the region's character, master the pedestrian experience
If an urban building isn’t grounded in the local region’s character, it will end up feeling generic and out-of-place. To do urban infill the right way, it’s essential to slow down and pay proper attention to the context of an urban environment, writes GS&P's Joe Bucher.
| Jan 6, 2015
Construction permits exceeded $2 billion in Minneapolis in 2014
Two major projects—a new stadium for the Minnesota Vikings NFL team and the city’s Downtown East redevelopment—accounted for about half of the total worth of the permits issued.
| Jan 2, 2015
Construction put in place enjoyed healthy gains in 2014
Construction consultant FMI foresees—with some caveats—continuing growth in the office, lodging, and manufacturing sectors. But funding uncertainties raise red flags in education and healthcare.
| Dec 28, 2014
Robots, drones, and printed buildings: The promise of automated construction
Building Teams across the globe are employing advanced robotics to simplify what is inherently a complex, messy process—construction.
| Dec 28, 2014
AIA course: Enhancing interior comfort while improving overall building efficacy
Providing more comfortable conditions to building occupants has become a top priority in today’s interior designs. This course is worth 1.0 AIA LU/HSW.


