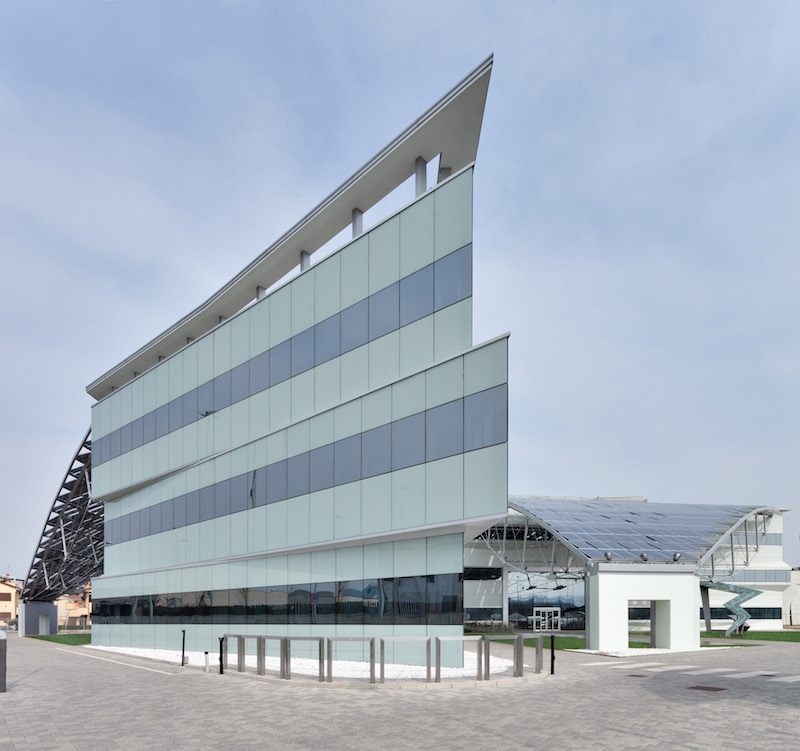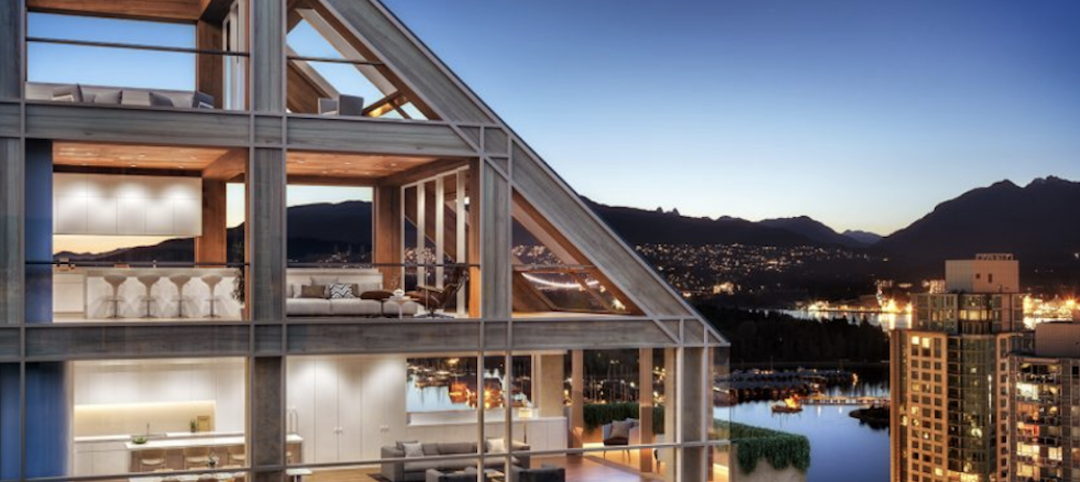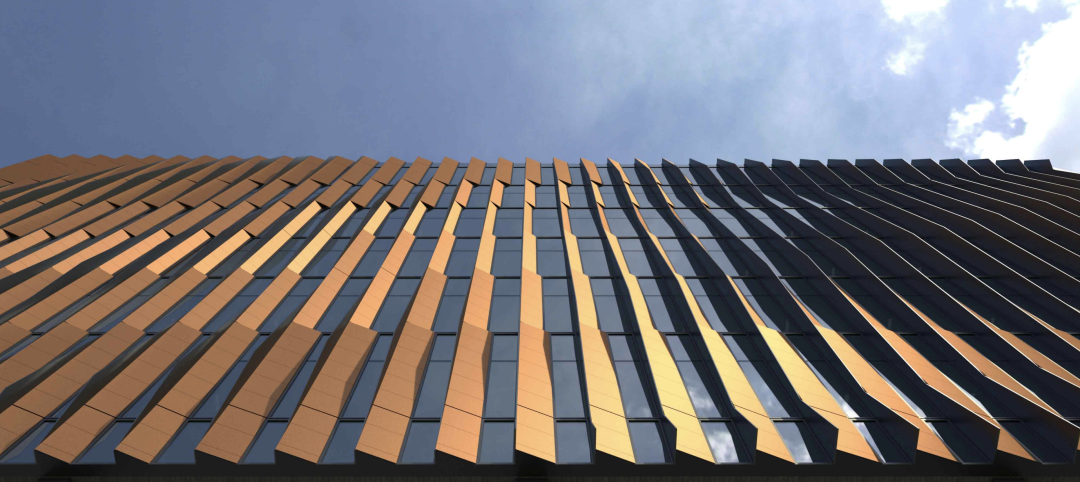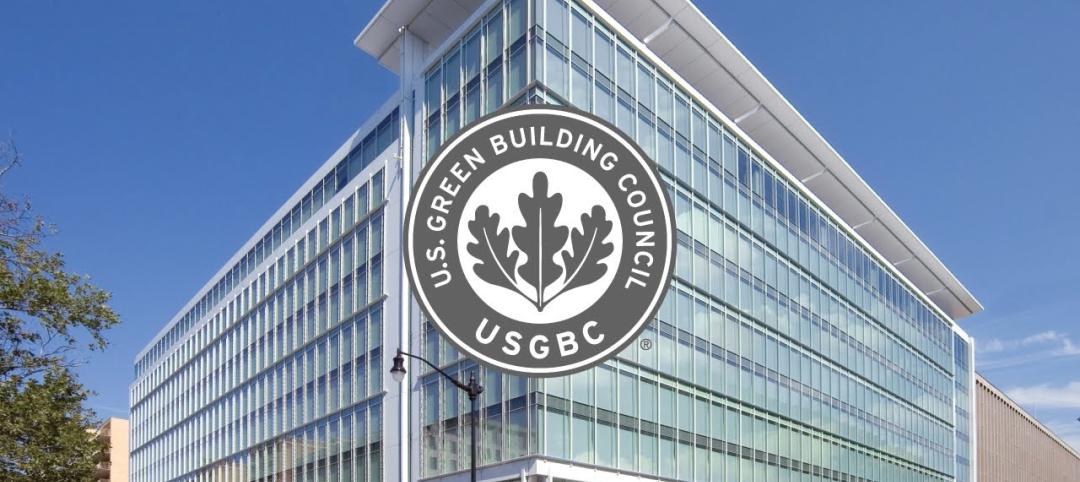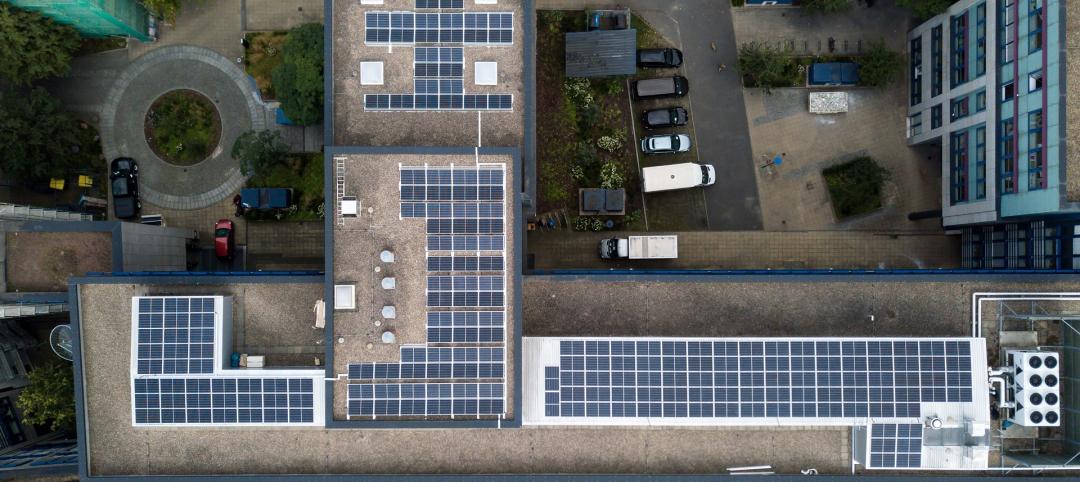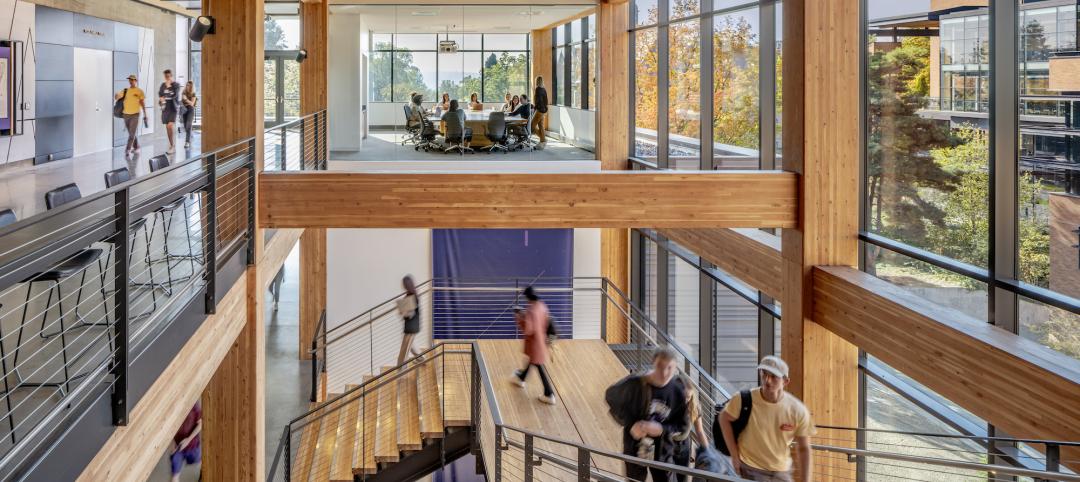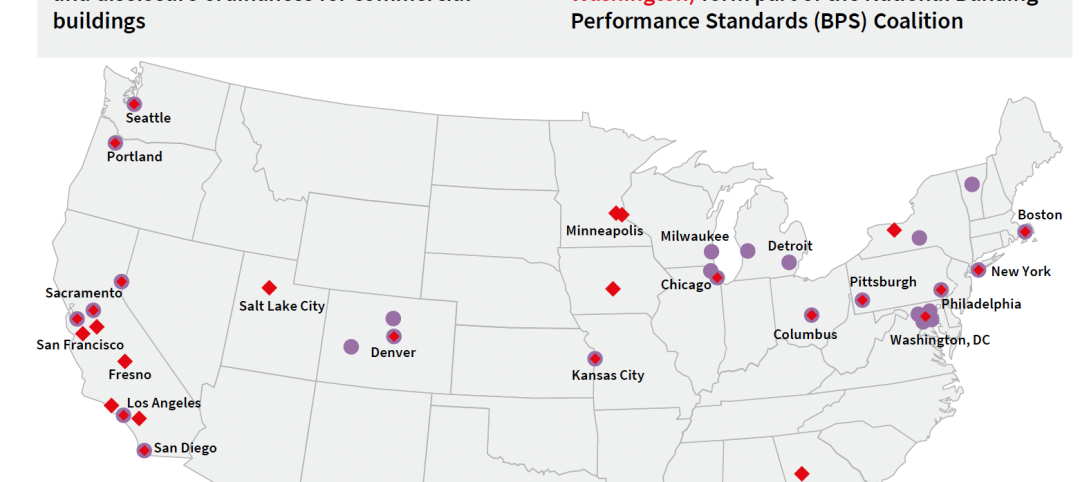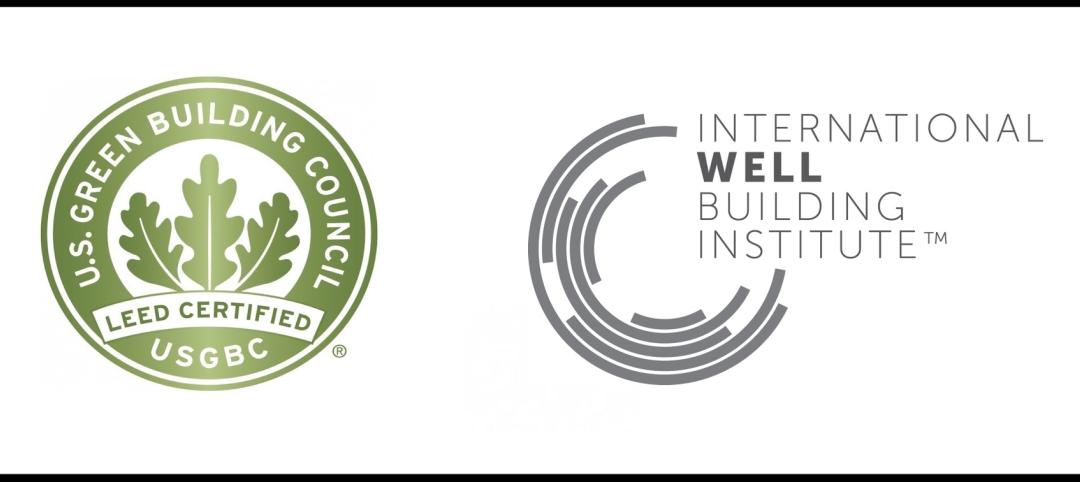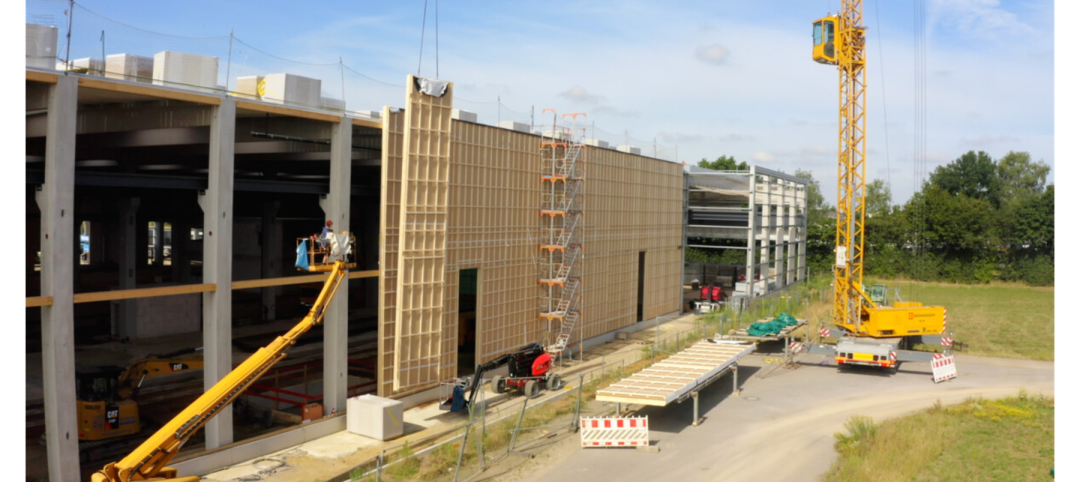Arval, a long-term car rental company based in Italy, has recently received a new zero impact headquarters building on the outskirts of Florence. The Pierattelli Architetture-designed building, dubbed the “Photovoltaic Bolt” thanks to its arrow-like shape and large photovoltaic “wings,” is a Climate House Class A building without emissions and is self-sufficient thanks to geothermal pumps and a large array of photovoltaic panels.
The photovoltaic wings have a surface area of over 1,100 sm and comprise about 1000 panels. The flexible, high-efficiency panels are attached to a lightweight steel structure and are integrated with additional panels located on the roof. The bigger wing leans on the main entrance and has a dimension of 50 meters by 35 meters by 36 meters.
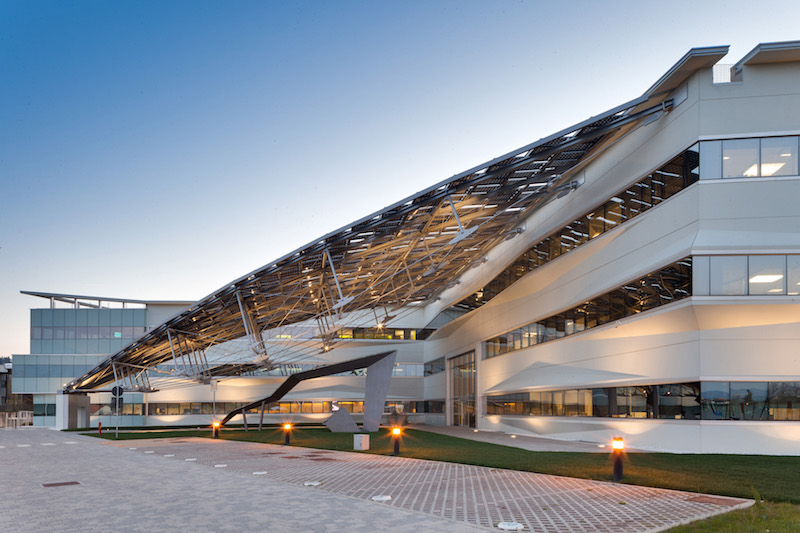 Courtesy of Pierattelli Architetture.
Courtesy of Pierattelli Architetture.
The smaller wing leans on the back elevation and measures 23 meters by 33 meters by 40 meters. The panels attached to the wings and the ones on the roof generate enough power to activate the geothermal pumps in the subsoil and make the building completely self-sufficient.
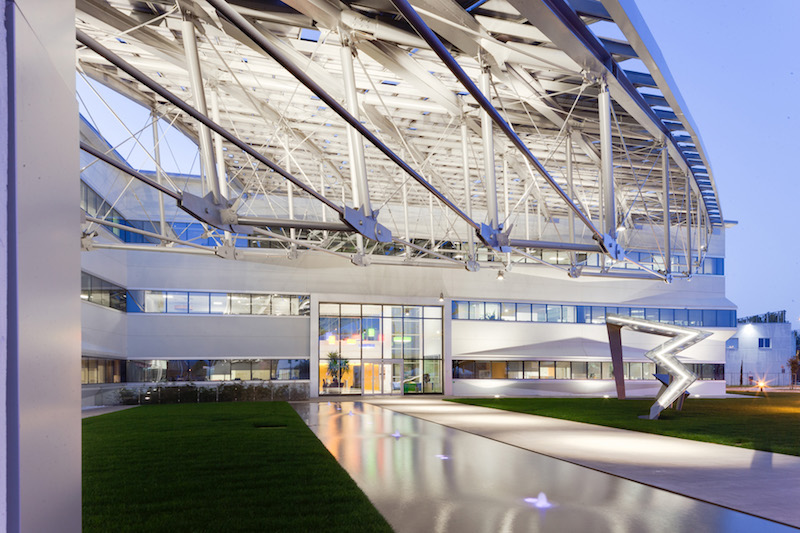 Courtesy of Pierattelli Architetture.
Courtesy of Pierattelli Architetture.
The buildings 7,000 sm of offices and common spaces are distributed over three floors and a basement. Each floor hosts about 200 employees. The spaces are articulated around a central dorsal on north-south axis to provide an east-west direction and guarantee a correct sunlight positioning.
Inside, a main hallway with a large glass wall across two of the floors fills the volume with natural light. Office floors are distinguished by colors so they can be easily identified by their function. The ground floor is ochre yellow for bureaucracy, the first floor is cobalt blue for managers and administrations, and the second floor is light green for the call center and learning center. The basement, meanwhile, hosts the technical spaces for energy control and a large break area made in a light brown color.
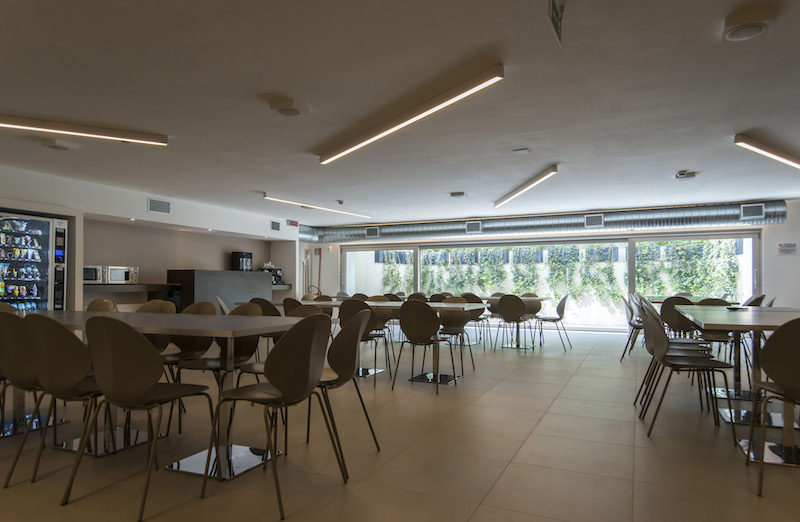 Courtesy of Pierattelli Architetture.
Courtesy of Pierattelli Architetture.
The Photovoltaic Bolt is one of the first directional buildings in Italy with zero environmental impact.
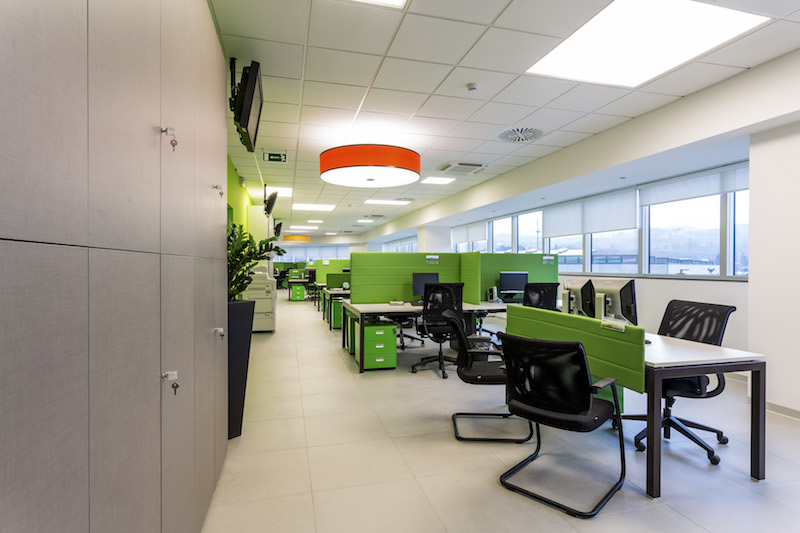 Courtesy of Pierattelli Architetture.
Courtesy of Pierattelli Architetture.
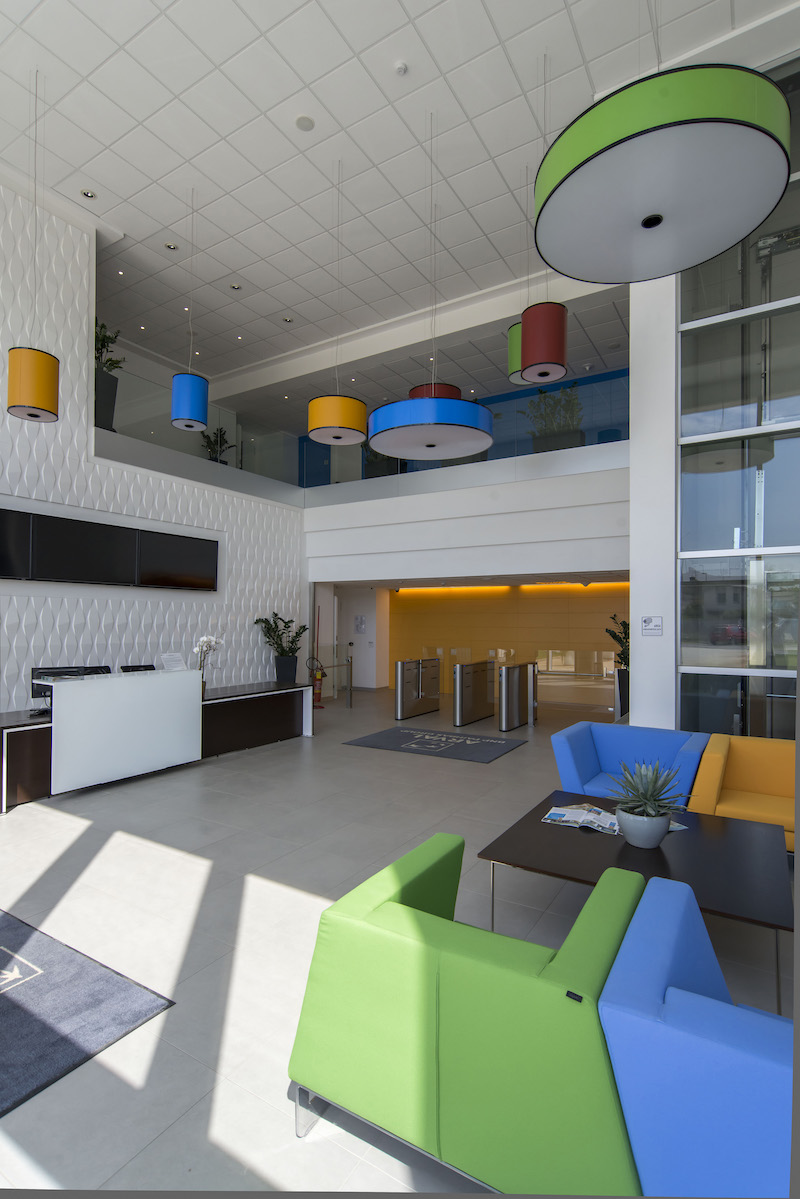 Courtesy of Pierattelli Architetture.
Courtesy of Pierattelli Architetture.
Related Stories
Wood | Nov 16, 2022
5 steps to using mass timber in multifamily housing
A design-assist approach can provide the most effective delivery method for multifamily housing projects using mass timber as the primary building element.
Energy-Efficient Design | Nov 14, 2022
How to achieve net zero energy in five steps
Martine Dion and Ethan Seaman share net zero energy best practices with owners and developers.
Green | Nov 13, 2022
USGBC updates LEED v4 to better address greenhouse gas emissions and climate change
The U.S. Green Building Council (USGBC) will update the LEED v4 green building certification program to “more directly address greenhouse gas emissions and climate change” according to a USGBC news release.
Green | Nov 13, 2022
NREL report: Using photovoltaic modules with longer lifetimes is a better option than recycling
A new report from the U.S. National Renewable Energy Laboratory (NREL) says PV module lifetime extensions should be prioritized over closed-loop recycling to reduce demand for new materials.
Green | Nov 13, 2022
Global building emissions reached record levels in 2021
Carbon-dioxide emissions from building construction and operations hit an all-time high in 2021, according to the most recent data compiled by the Global Alliance for Buildings and Construction.
University Buildings | Nov 13, 2022
University of Washington opens mass timber business school building
Founders Hall at the University of Washington Foster School of Business, the first mass timber building at Seattle campus of Univ. of Washington, was recently completed. The 84,800-sf building creates a new hub for community, entrepreneurship, and innovation, according the project’s design architect LMN Architects.
Industry Research | Nov 8, 2022
U.S. metros take the lead in decarbonizing their built environments
A new JLL report evaluates the goals and actions of 18 cities.
Green | Nov 8, 2022
USGBC and IWBI will develop dual certification pathways for LEED and WELL
The U.S. Green Building Council (USGBC) and the International WELL Building Institute (IWBI) will expand their strategic partnership to develop dual certification pathways for LEED and WELL.
Wood | Nov 1, 2022
A European manufacturer says its engineered wood products can store carbon for decades
Metsä Wood, a Finland-based manufacturer of engineered wood products, says its sustainable, material-efficient products can store carbon for decades, helping to combat climate change.
40 Under 40 | Oct 19, 2022
Meet the 40 Under 40 class of 2022
Each year, the editors of Building Design+Construction honor 40 architects engineers, contractors, and real estate developers as BD+C 40 Under 40 awards winners. These AEC professionals are recognized for their career achievements, passion for the AEC profession, involvement with AEC industry organizations, and service to their communities.


