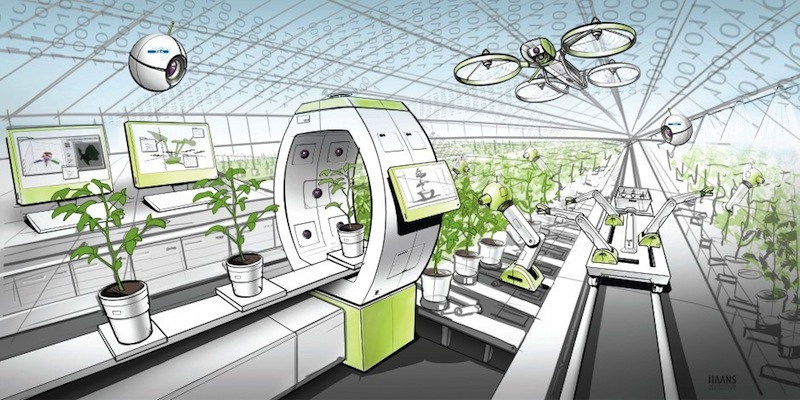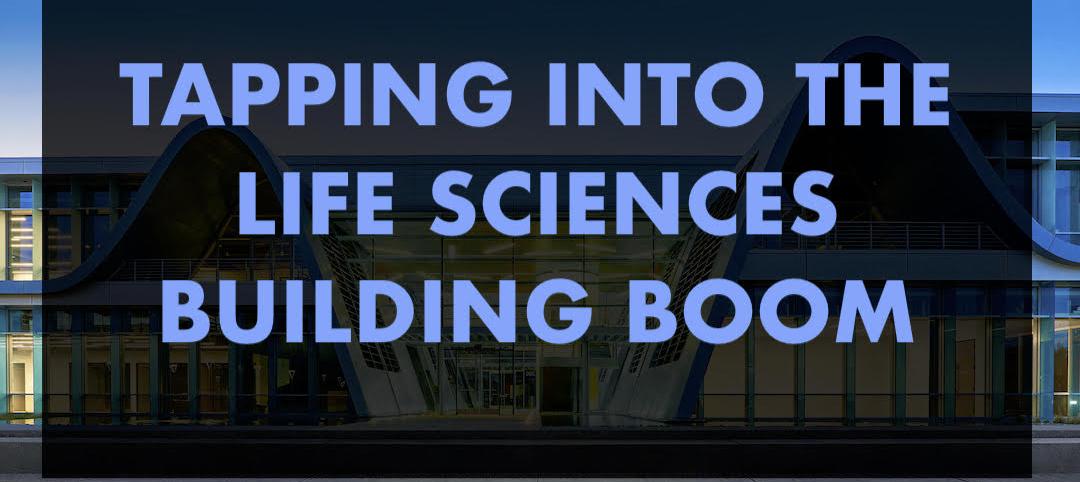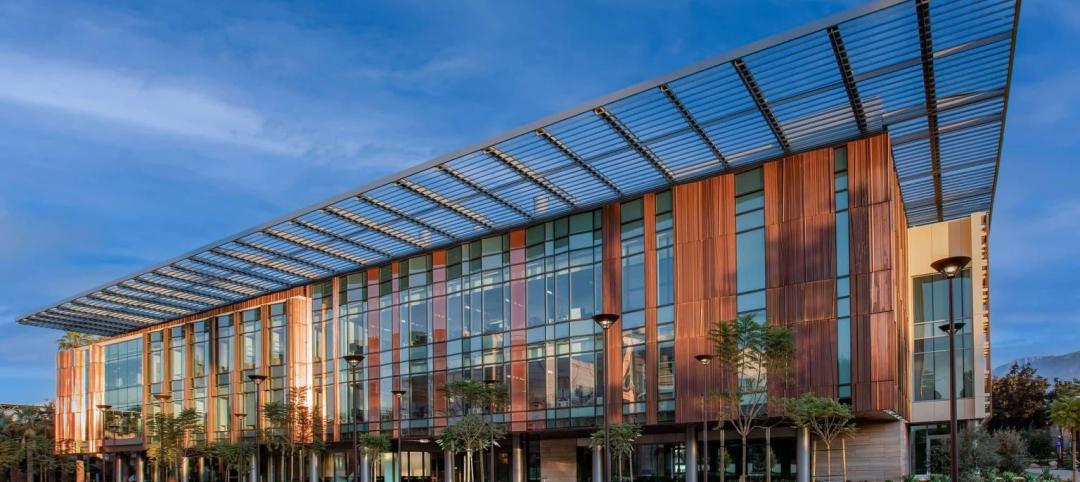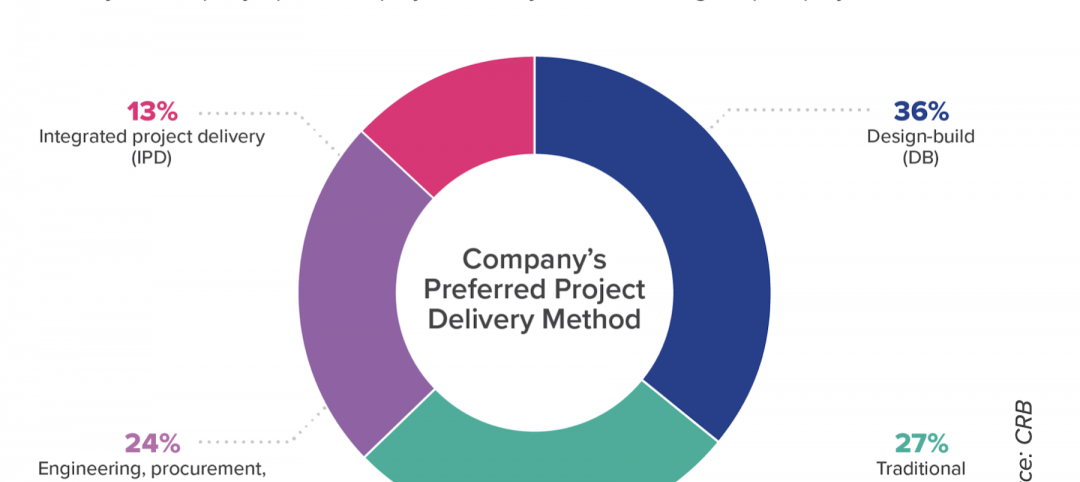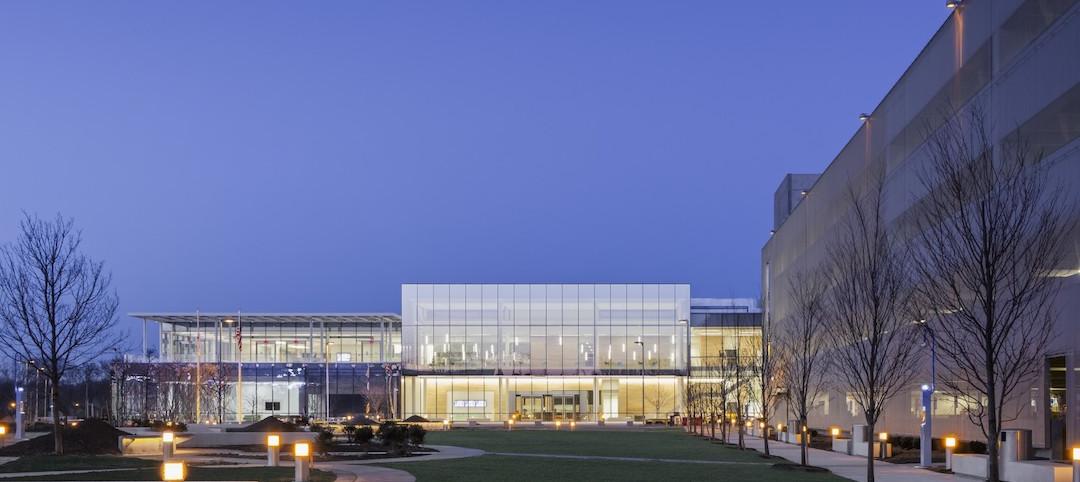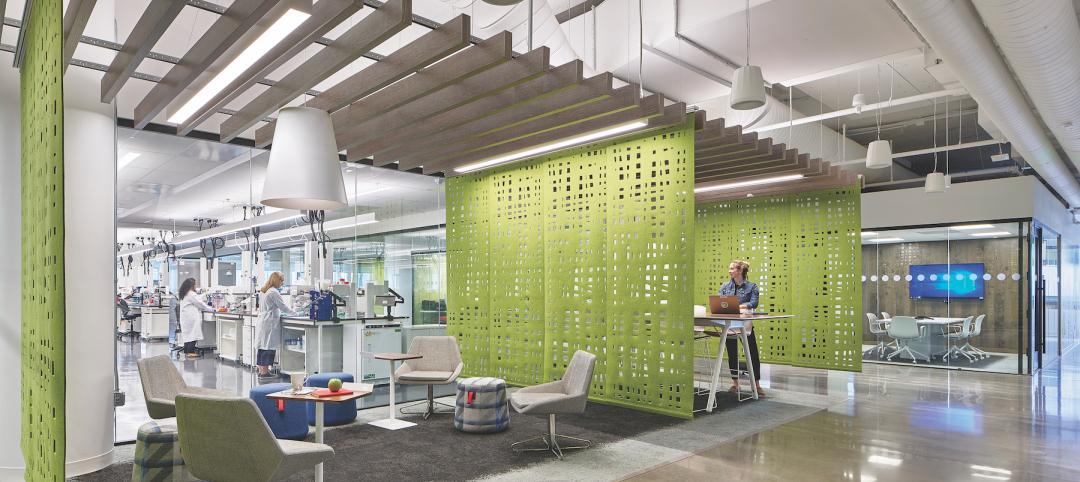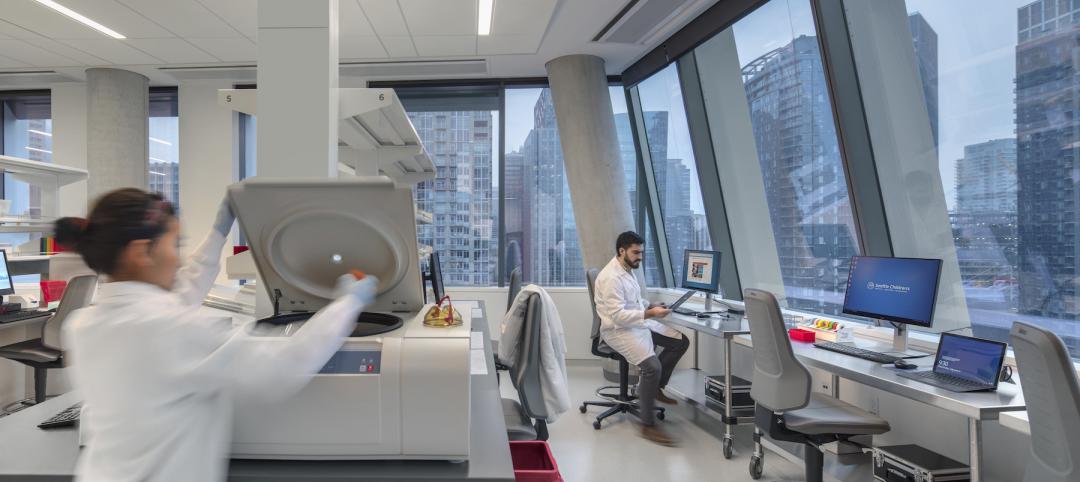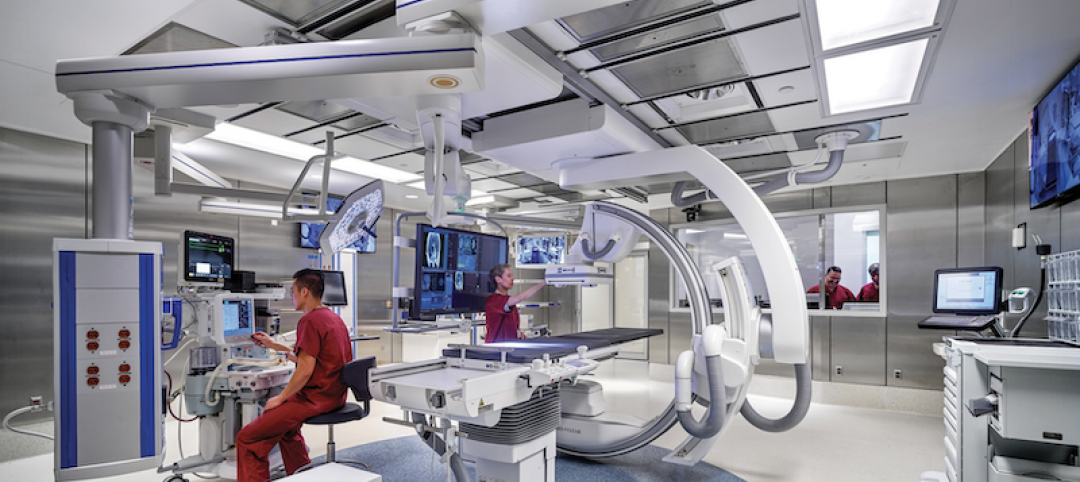Lab design has failed to keep pace with scientific advances and the changing needs of researchers. If, as expected, the next generation ushers in significant revolutions in the ways science is conducted, then lab design and operations, and the ways that scientists interact with these environments, will be at the heart of this change.
That is the scenario CBRE Global Workplace Solutions lays out in a just-released report, “Lab of the Future,” authored by Gregory Weddle, CBRE’s Vice President of Innovation and Products; and Hannah Hahn, its Global Workplace Innovation Manager.
The report draws heavily from a benchmarking study of labs that CBRE completed in 2014, which collected data from 24 labs in three global regions across four leading pharmaceutical companies. The report also reflects more than 68 lab professionals who responded to a questionnaire and contributed qualitative data on occupancy, instrumentation, spatial use, and collaborative space.
There are several reasons why labs need fresh design approaches. The era of the blockbuster drug discovery is past, and long-term trends lean toward personalized care, data-driven discovery, and digitization of lab spaces. “Hyper-flexible spaces that can be reconfigured as needs change will become more important.”
In addition, R&D is moving to lower-cost countries and to be closer to new markets. By 2025, two thirds of the world’s population could be living in Asia. Per-capita health spending in these markets today is significantly below Western levels. “The ability to collaborate quickly and efficiently among global locations will be more vital than ever.”
Indeed, CBRE sees organizations placing far more emphasis on speed to market and maximizing the use cost for their research facilities. “There is intense scrutiny on the return on investment for all R&D projects.”
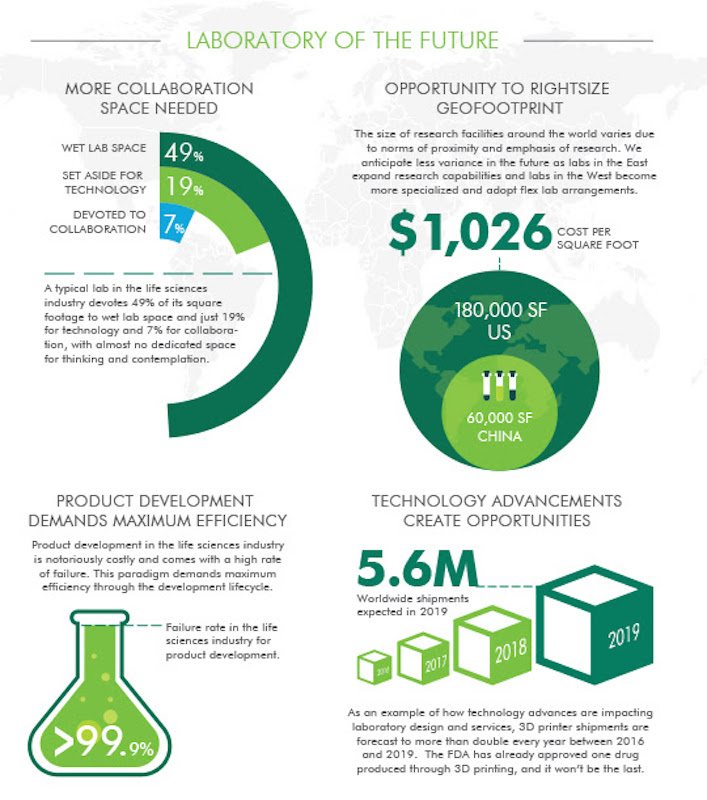
Future labs need to be adaptable to changing technologies, and be set up to deliver products quicker to market. Image: CBRE Global Workplace Solutions
CBRE says that, at the very least, organizations with lab space should be asking themselves:
• Does your organization have many large molecule products in its pipeline?
• Is your science focus changing?
• Is your organization well-funded?
• Is your organization able to attract the scientists it requires in timely fashion?
• How willing is my organization to adopt new processes?
“Business strategy, therefore, must drive laboratory strategy,” CBRE concludes.
Among the trends that the CBRE’s report cites include digital lab space, which reflects the new generation of researchers known as digital natives, who are accustomed to digital technology having grown up with it. Social technology is changing communication patterns within labs, leading to flatter structures based on specialty interests. And given that only 7% of current lab space is set aside for collaboration, future labs must allocate more area for researcher collaboration, enabled by technology and design concepts.
Standardization could be a key to making labs more efficient and amenable, says CBRE. “Modular planning principles will be used to create a collaborative, flexible lab floorplan that can be used as a rotating lab,” the report states. “This means each lab space must be essentially the same size to allow for changes in lab furniture, bench space and overall layout. Today’s (and tomorrow’s) labs are aided by the ability to prefabricate building elements.”
Other factors influencing the shifting utilization of lab space include the miniaturization of equipment, which has been going on for a while, and helps to make researchers more productive in less floor space. Automation and robotics, so-called “shy” technology that’s barely noticeble (such as devices that communicate with each other), 3D printing, and artificial intelligence will all play roles in lab design and space utilization.
CBRE points out that, as life sciences become more technologically focused, labs must be set up to handle the greater volumes of data. Currently about 20% of lab space is set aside for technology, and that will need to increase significantly over the next 25 years.
And adept, skilled facilities managers will be in demand to keeping labs functional. “Put simply, as the physical location of the lab and all of its equipment become more fluid, a team that keeps track of utilization, operation, and maintenance of equipment will play an important role,” the report states.
Related Stories
University Buildings | Jan 11, 2022
Designing for health sciences education: supporting student well-being
While student and faculty health and well-being should be a top priority in all spaces within educational facilities, this article will highlight some key considerations.
Giants 400 | Dec 31, 2021
2021 Science and Technology Sector Giants: Top architecture, engineering, and construction firms in the U.S. S+T facilities sector
HDR, CRB, Jacobs, Skanska USA, and Whiting-Turner Contracting Co. top the rankings of the nation's largest science and technology (S+T) sector architecture, engineering, and construction firms, as reported in the 2021 Giants 400 Report.
Laboratories | Nov 18, 2021
Tapping into the life sciences building boom
Paul Ferro of Form4 Architecture discusses how developers are pivoting to the life sciences sector, and what that means for construction and adaptive reuse.
2021 Building Team Awards | Nov 17, 2021
Caltech's new neuroscience building unites scientists, engineers to master the human brain
The Tianqiao and Chrissy Chen Institute for Neuroscience at the California Institute of Technology in Pasadena wins a Gold Award in BD+C's 2021 Building Team Awards.
Laboratories | Nov 17, 2021
New report finds a biopharma industry being reshaped by disruption
Industry respondents to CRB’s survey weigh in on project delivery, digitization, and off-site manufacturing for life sciences construction.
Laboratories | Oct 14, 2021
‘Next-generation’ Quest Diagnostics lab unveiled in New Jersey
Mark Cavagnero Associates designed the project.
Laboratories | Aug 31, 2021
Pandemic puts science and technology facilities at center stage
Expanding demand for labs and life science space is spurring new construction and improvements in existing buildings.
Giants 400 | Aug 30, 2021
2021 Giants 400 Report: Ranking the largest architecture, engineering, and construction firms in the U.S.
The 2021 Giants 400 Report includes more than 130 rankings across 25 building sectors and specialty categories.
Laboratories | Aug 30, 2021
Science in the sky: Designing high-rise research labs
Recognizing the inherent socioeconomic and environmental benefits of high-density design, research corporations have boldly embraced high-rise research labs.
Laboratories | Aug 25, 2021
Lab design strategies for renovations and adaptive reuse
Lab design experts in HOK’s Science + Technology group outline the challenges organizations must understand before renovating a lab or converting an existing building into research space.


