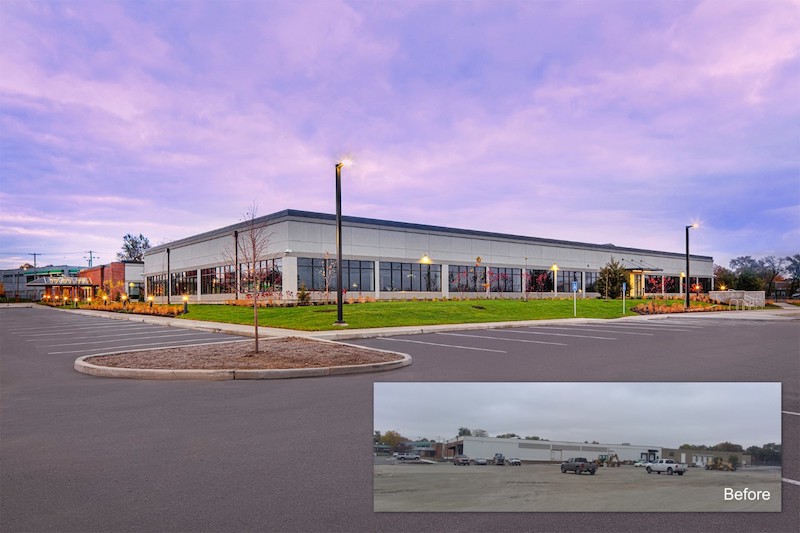KWK Architects is currently leading a project to repurpose nearly eight acres of industrial space into new office space for the Washington University School of Medicine (WUSM).
The original site included two single-story structures and a warehouse building totaling 183,900 sf. An existing 100,000-sf warehouse and associated infrastructure on the site were demolished to allow for the redesign. A smaller warehouse was able to remain on the site for adaptive reuse and an existing 65,000-sf warehouse was repurposed fo WUSM’s new office space and a 600-space secured parking lot.
KWK designed a new facade and roof for the single-story warehouse to bring it up to current energy codes and update the appearance. A new storefront and north- and east-facing sloped skylights bring daylight into the building’s interior spaces. The skylights were aligned with the central corridors to provide ample lighting in the building’s interior spaces.
Phase 1 of the project included 20,000 sf including office fit-outs for the Department of Orthopedics, Department of Pediatrics, and Department of Neurology. Phase 2 completed 45,000 sf of space and included the Office of Vice-Chancellor of Research and Physician’s Billing Services. Phase 3 has begun planning for 35,200-sf of additional office space. Once completed, the building will house nearly 500 employees.
Related Stories
| Aug 11, 2010
200 Fillmore
Built in 1963, the 32,000-sf 200 Fillmore building in Denver housed office and retail in a drab, outdated, and energy-splurging shell—a “style” made doubly disastrous by 200 Fillmore's function as the backdrop for a popular public plaza and outdoor café called “The Beach.
| Aug 11, 2010
Integrated Project Delivery builds a brave, new BIM world
Three-dimensional information, such as that provided by building information modeling, allows all members of the Building Team to visualize the many components of a project and how they work together. BIM and other 3D tools convey the idea and intent of the designer to the entire Building Team and lay the groundwork for integrated project delivery.
| Aug 11, 2010
Inspiring Offices: Office Design That Drives Creativity
Office design has always been linked to productivity—how many workers can be reasonably squeezed into a given space—but why isn’t it more frequently linked to creativity? “In general, I don’t think enough people link the design of space to business outcome,” says Janice Linster, partner with the Minneapolis design firm Studio Hive.
| Aug 11, 2010
Great Solutions: Products
14. Mod Pod A Nod to Flex Biz Designed by the British firm Tate + Hindle, the OfficePOD is a flexible office space that can be installed, well, just about anywhere, indoors or out. The self-contained modular units measure about seven feet square and are designed to serve as dedicated space for employees who work from home or other remote locations.







