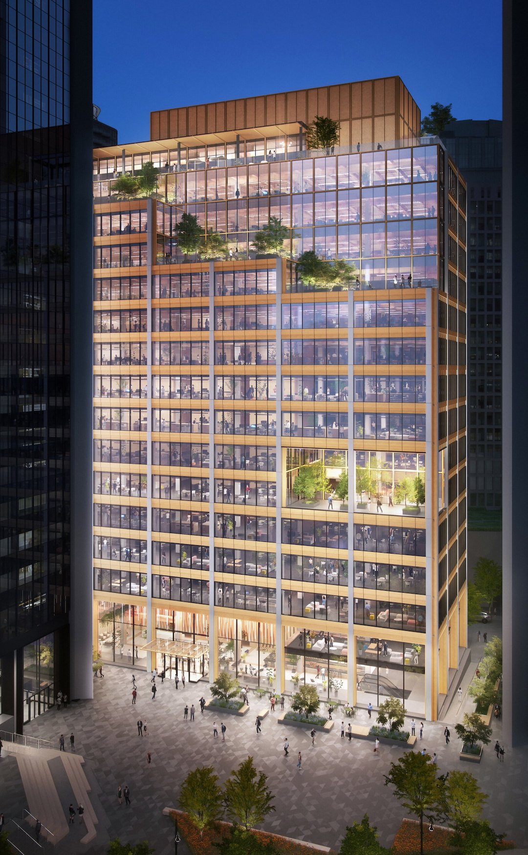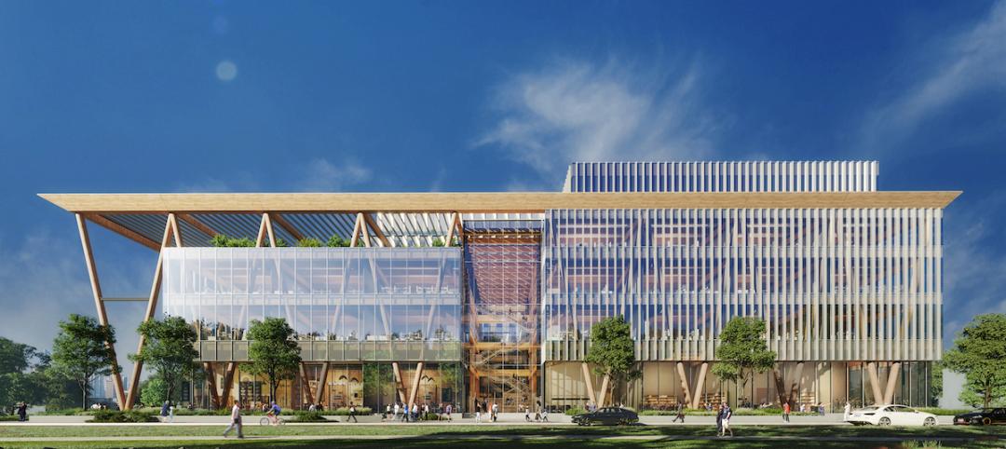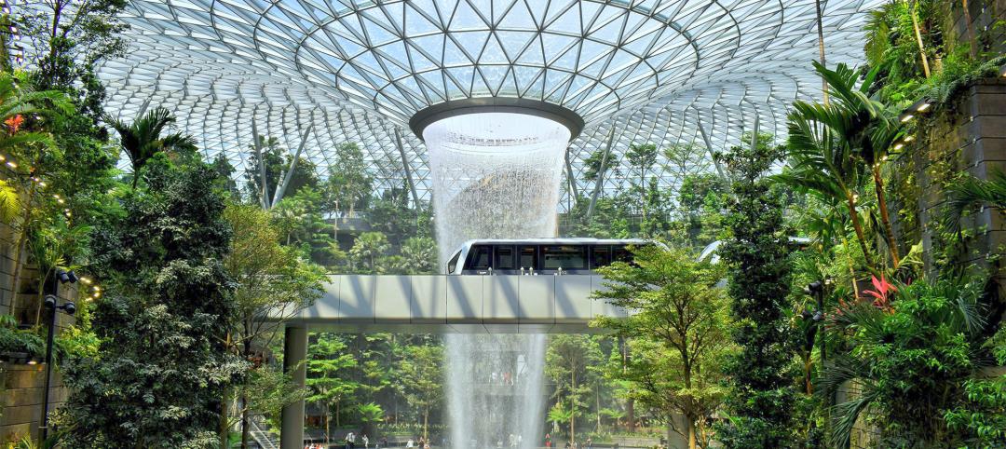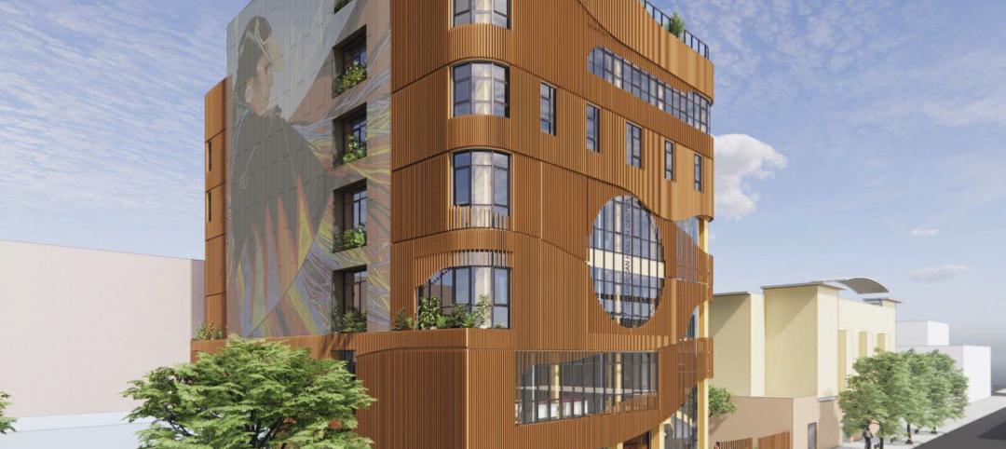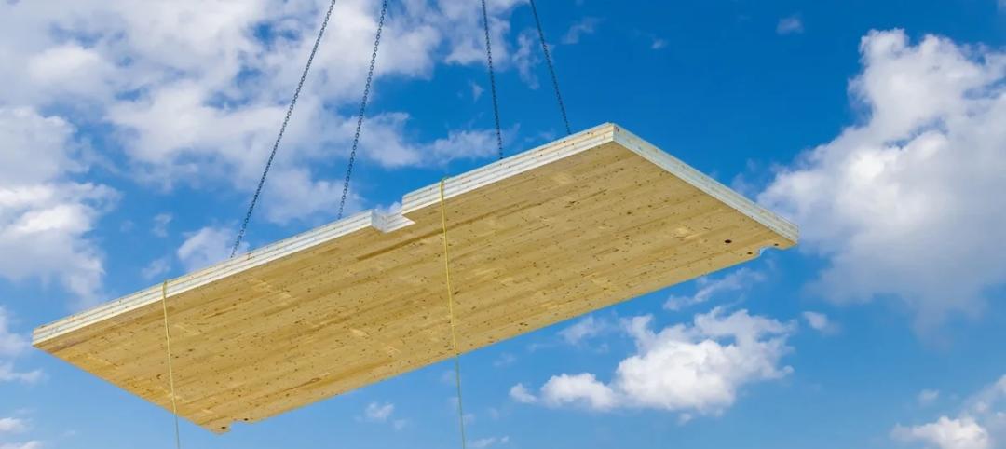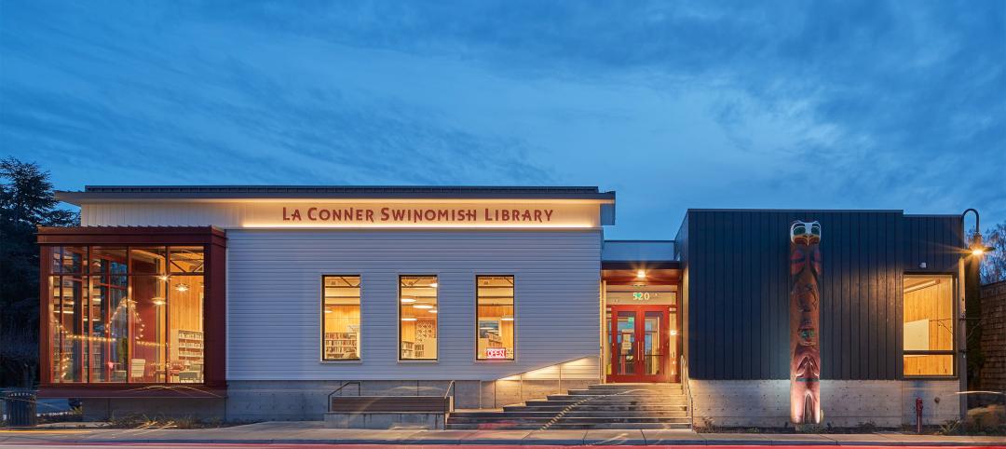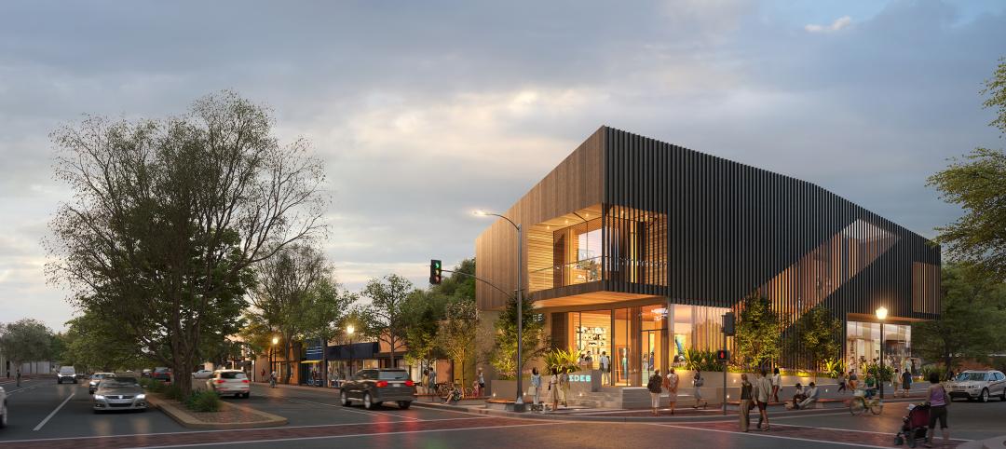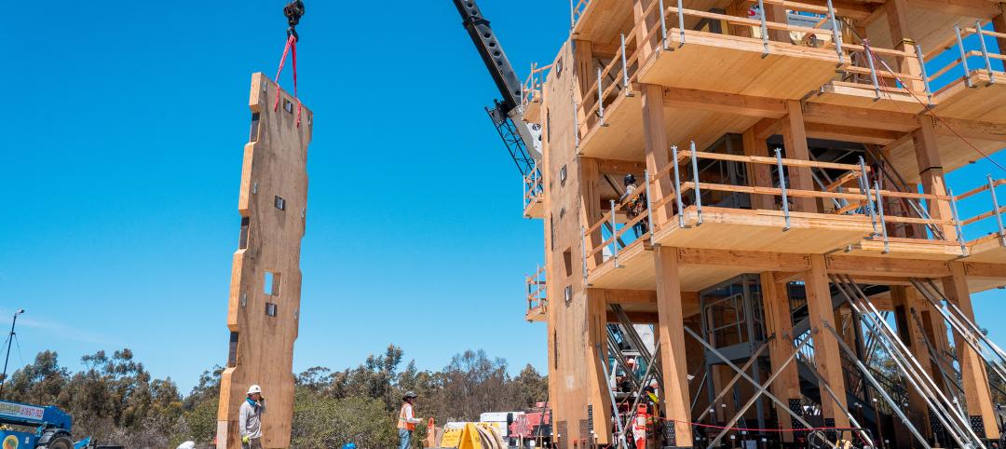Hudson Pacific Properties has recently unveiled a proposed addition to Vancouver’s Bentall Centre. The project, dubbed Burrard Exchange at Bentall Centre, will be a 16-story hybrid mass timber office and retail development. The building represents Kohn Pedersen Fox Associates’ (KPF) first mass timber project.
Under the proposed plans, the 450,000-sf project would become one of the tallest exposed mass timber office buildings in North America. Burrard Exchange’s design prioritizes both indoor and outdoor spaces to enhance connections to nature from within the building and meet growing demand for high-function outdoor areas and fresh air access. The development will create new street frontages, amenities, and retail space to service the entire campus and public.
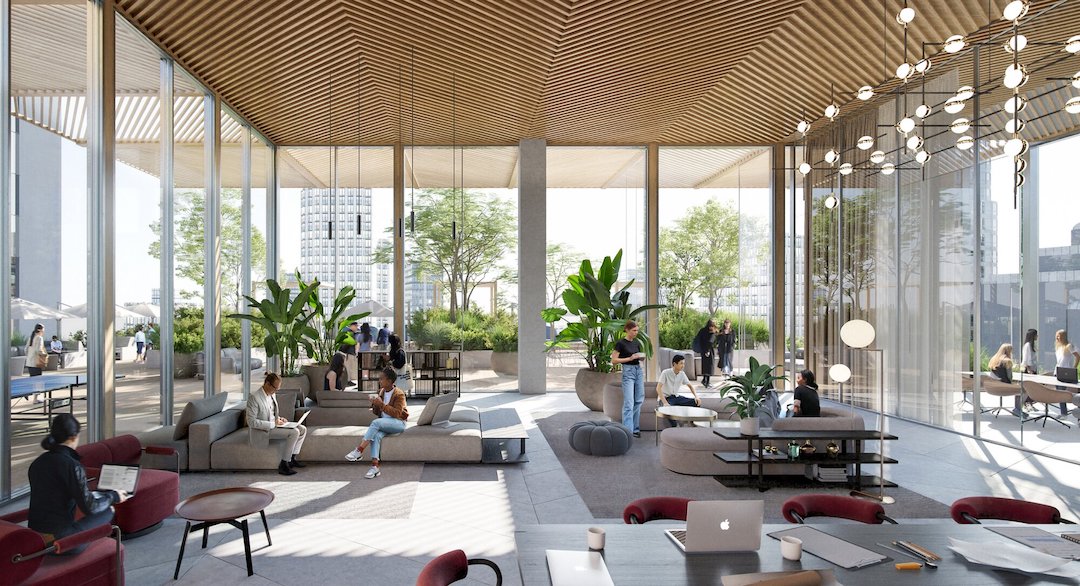
Burrard Exchange will feature approximately 30,000-sf floor plates and natural interior finishes unique to mass timber construction with 14.5-foot floor-to-floor heights that allow for more natural light. Terraces and loggias will be featured on half of Burrard Exchange’s 16 floors, totaling 21,000 sf. A rooftop deck with a conference area, meeting spaces, and outdoor seating will be included and for exclusive use of building tenants.
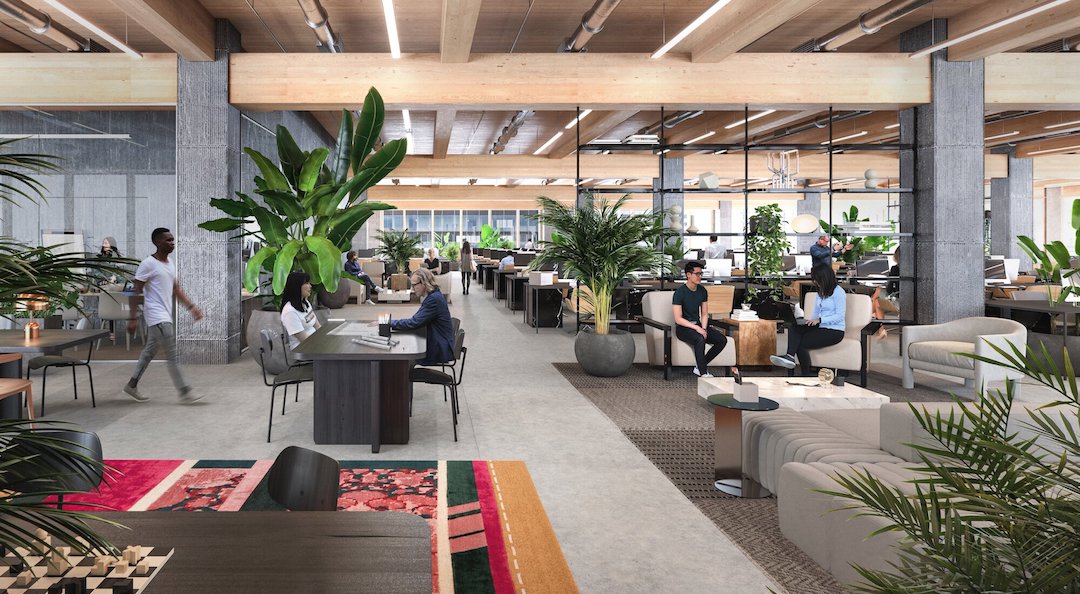
An at-grade pavilion will unite the new 20,000-sf plaza to create one of the largest outdoor gathering spaces in downtown. A lobby connection to the below-grade Shops at Bentall Centre will also be included.
In addition to KPF, Adamson Associates Architects is the architect of record. Upon completion, building operations will be 100% carbon neutral. The project is expected to create more than 2,000 direct and indirect jobs, with construction set to begin as early as 2023.
Related Stories
Mass Timber | Jan 2, 2024
5 ways mass timber will reshape the design of life sciences facilities
Here are five reasons why it has become increasingly evident that mass timber is ready to shape the future of laboratory spaces.
Airports | Dec 4, 2023
4 key innovations and construction trends across airport design
Here are some of the key trends Skanska is seeing in the aviation sector, from congestion solutions to sustainability.
Mass Timber | Oct 27, 2023
Five winners selected for $2 million Mass Timber Competition
Five winners were selected to share a $2 million prize in the 2023 Mass Timber Competition: Building to Net-Zero Carbon. The competition was co-sponsored by the Softwood Lumber Board and USDA Forest Service (USDA) with the intent “to demonstrate mass timber’s applications in architectural design and highlight its significant role in reducing the carbon footprint of the built environment.”
Mass Timber | Oct 10, 2023
New York City launches Mass Timber Studio to spur more wood construction
New York City Economic Development Corporation (NYCEDC) recently launched New York City Mass Timber Studio, “a technical assistance program to support active mass timber development projects in the early phases of project planning and design.”
Mass Timber | Sep 19, 2023
Five Things Construction Specialties Learned from Shaking a 10-Story Building
Construction Specialties (CS) is the only manufacturer in the market that can claim its modular stair system can withstand 100 earthquakes. Thanks to extensive practical testing conducted this spring at the University of California San Diego (UCSD) on the tallest building ever to be seismically tested, CS has identified five significant insights that will impact all future research and development in stair solutions.
Mass Timber | Sep 1, 2023
Community-driven library project brings CLT to La Conner, Wash.
The project, designed by Seattle-based architecture firm BuildingWork, was conceived with the history and culture of the local Swinomish Indian Tribal Community in mind.
Mass Timber | Jul 11, 2023
5 solutions to acoustic issues in mass timber buildings
For all its advantages, mass timber also has a less-heralded quality: its acoustic challenges. Exposed wood ceilings and floors have led to issues with excessive noise. Mass timber experts offer practical solutions to the top five acoustic issues in mass timber buildings.
Mass Timber | Jun 13, 2023
Mass timber construction featured in two-story mixed-use art gallery and wine bar in Silicon Valley
The Edes Building, a two-story art gallery and wine bar in the Silicon Valley community of Morgan Hill, will prominently feature mass timber. Cross-laminated timber (CLT) and glulam posts and beams were specified for aesthetics, biophilic properties, and a reduced carbon footprint compared to concrete and steel alternatives.
Mass Timber | Jun 2, 2023
First-of-its-kind shake test concludes mass timber’s seismic resilience
Last month, a 10-story mass timber structure underwent a seismic shake test on the largest shake table in the world.
Mass Timber | May 23, 2023
Luxury farm resort uses CLT framing and geothermal system to boost sustainability
Construction was recently completed on a 325-acre luxury farm resort in Franklin, Tenn., that is dedicated to agricultural innovation and sustainable, productive land use. With sustainability a key goal, The Inn and Spa at Southall was built with cross-laminated and heavy timber, and a geothermal variant refrigerant flow (VRF) heating and cooling system.


