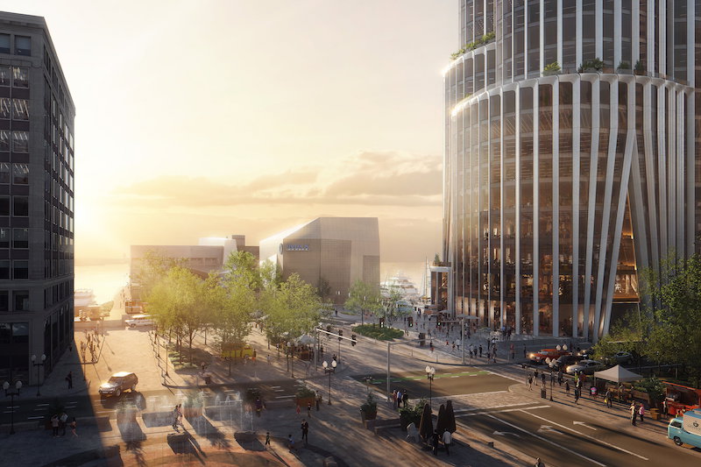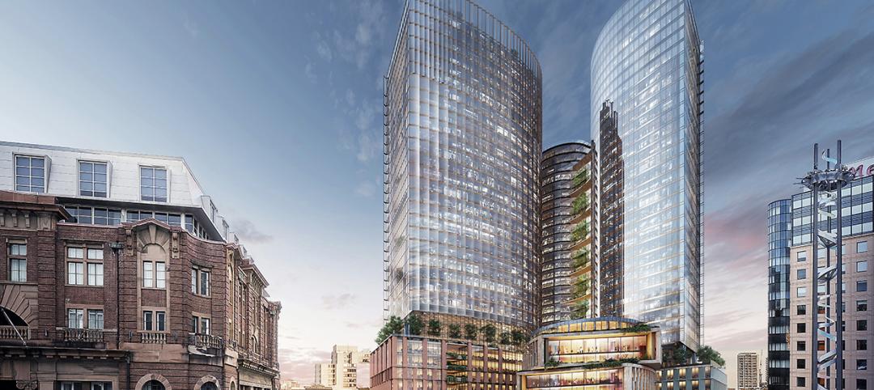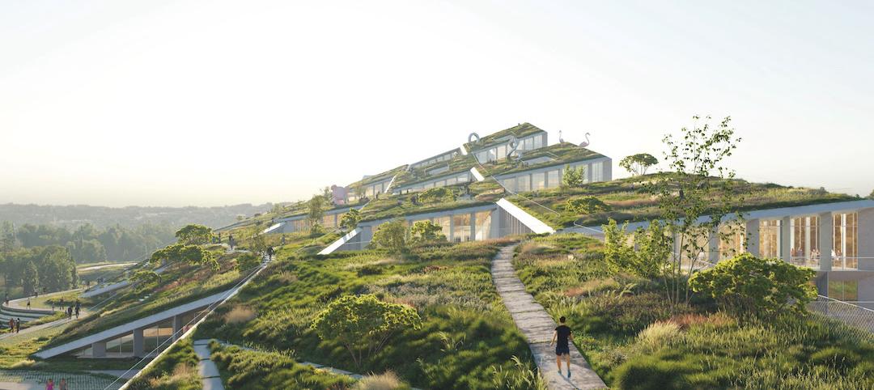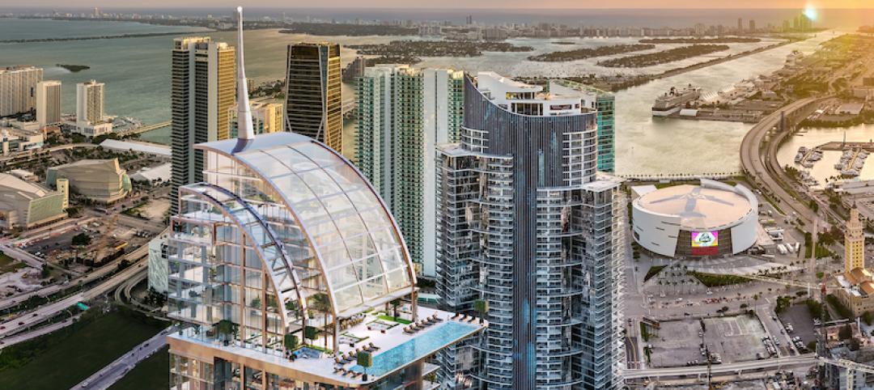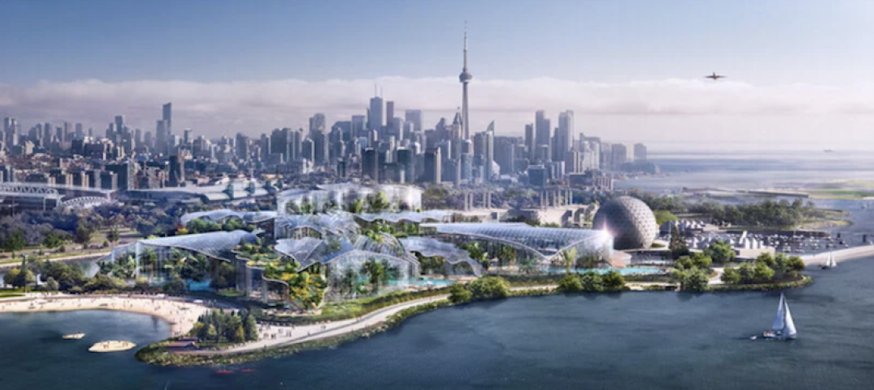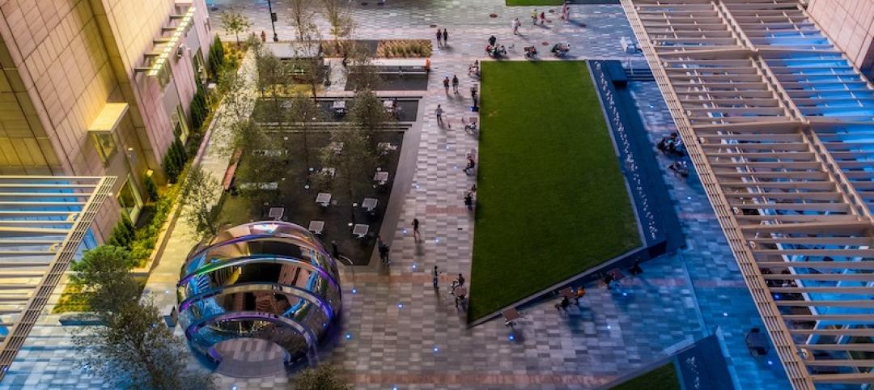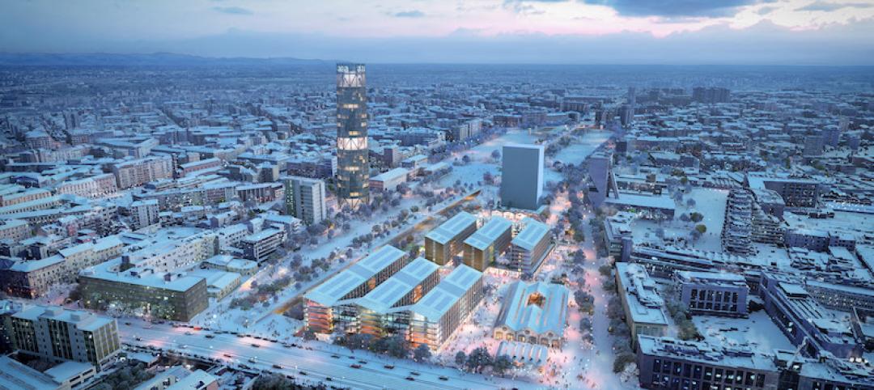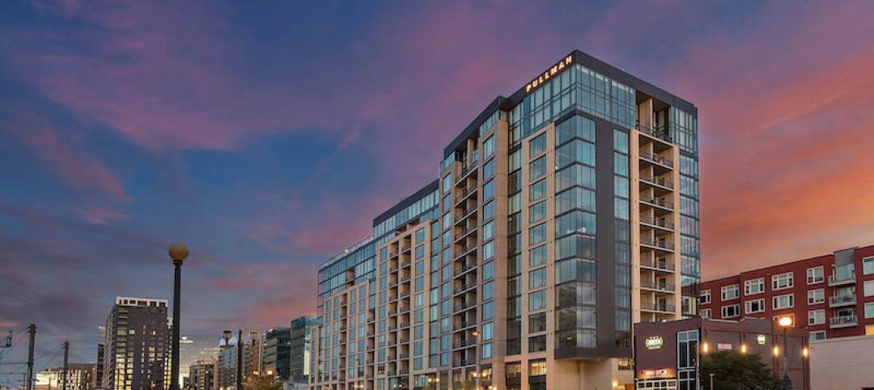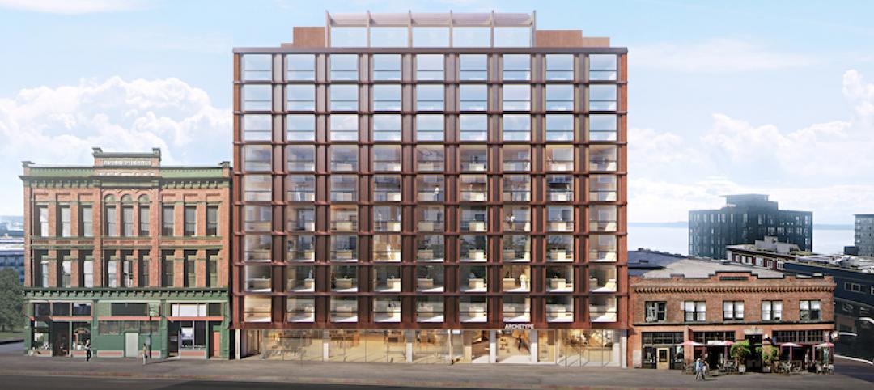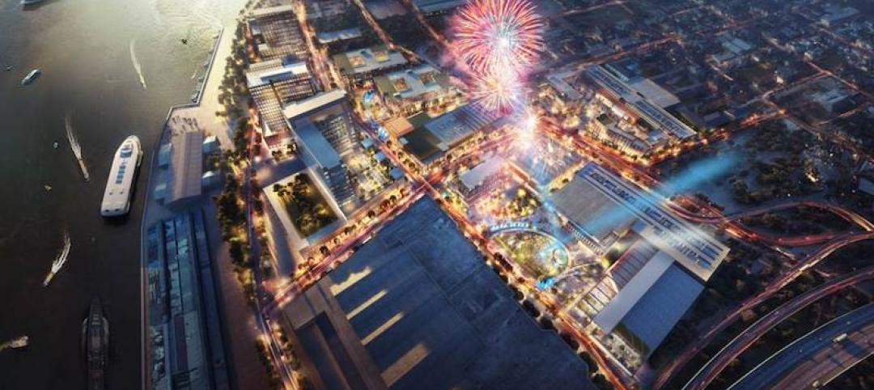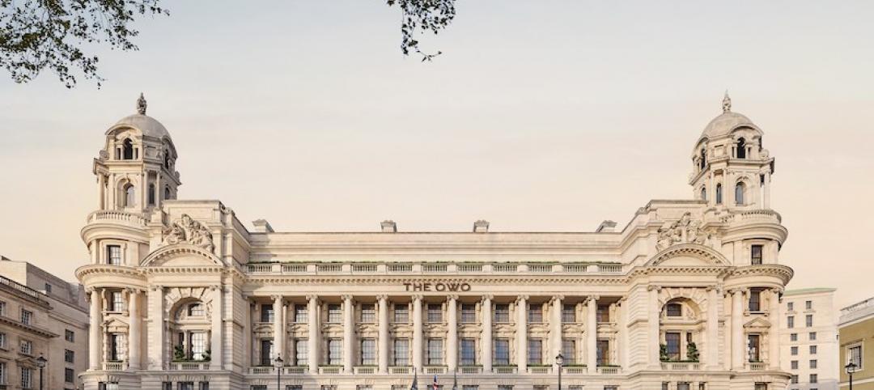The Pinnacle at Central Wharf, a high performance and resilient mixed-use tower on the Boston harbor waterfront will reconnect Downtown Boston to the waterfront with new public space.
The KPF-designed project will replace a seven-story parking garage that currently occupies the entirety of the site. The building will give half of the previously inaccessible area over to public open space and also incorporate innovative design strategies pertaining to climate resiliency, energy, emissions, water, and materials to minimize its environmental impact and improve the health and wellbeing of the community it serves.
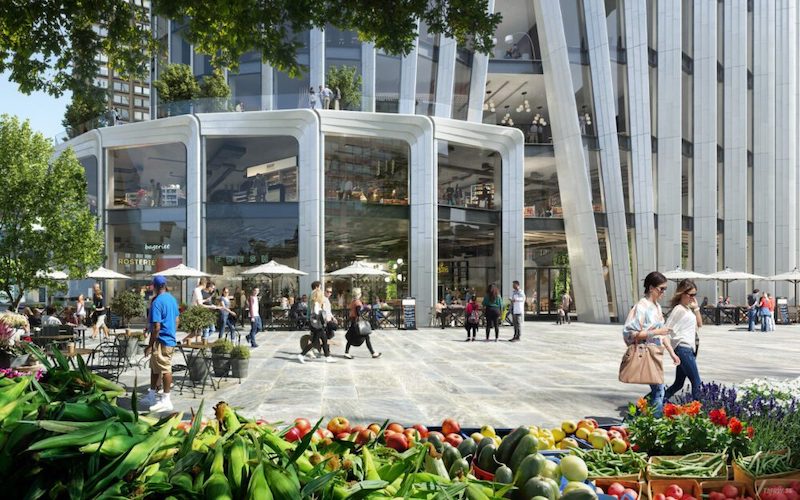
The tower’s curvilinear form will reduce shadow impacts and ease pedestrian flow around the building’s base, creating smooth circulation paths and opening view corridors to the water. As the tower rises, setbacks provide outdoor terraces for occupants and visitors, with views to Boston Harbor and downtown. The glass curtain wall is treated with a non-reflective coating to minimize the glare to the neighborhood.
See Also: HGA-designed hotel becomes one of the tallest buildings in Rochester, Minn.
The Pinnacle’s orientation on the site will enable a new pedestrian corridor, designed to integrate with the New England Aquarium’s proposed “Blueway” vision, to connect the waterfront to 28,000 square feet of on-site active public space, the Rose Kennedy Greenway, and Downtown Boston.
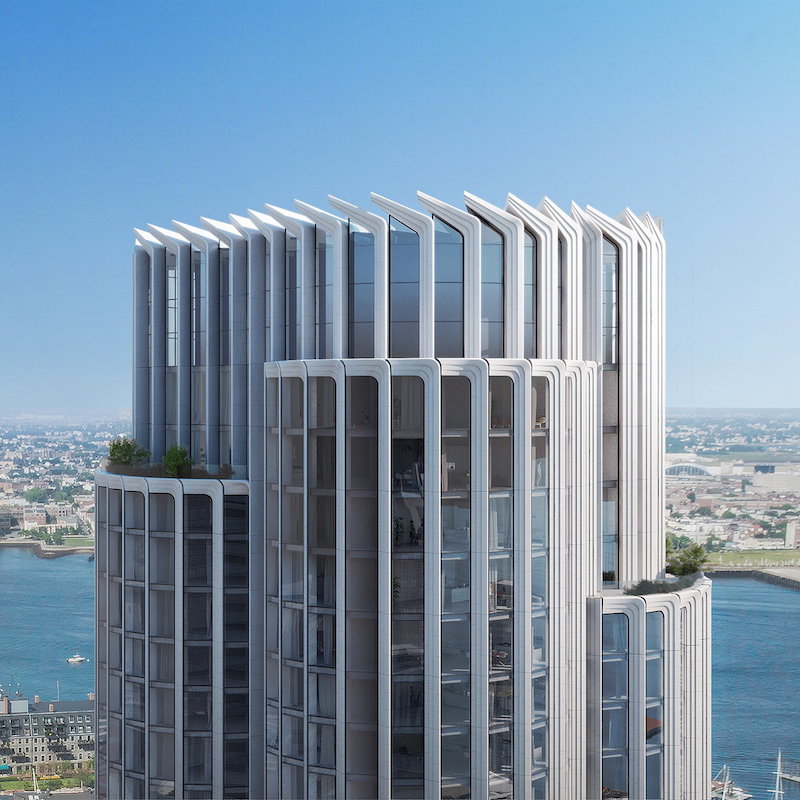
The project will also be the first Downtown Waterfront project to implement Boston’s new climate conscious development mandates. The project site and the Harborwalk adjacent to the site will be elevated four feet above its present grade and connect with neighboring sites as they make similar adjustments in the future. These changes will help reduce inland flood risk, protect billions of dollars in property and infrastructure, and enhance walks along the harbor.
The Pinnacle is anticipating LEED Gold certification thanks to its high-performance envelope, high-efficiency mechanical and ventilation systems, and low-flow and low-consumption plumbing fixtures.
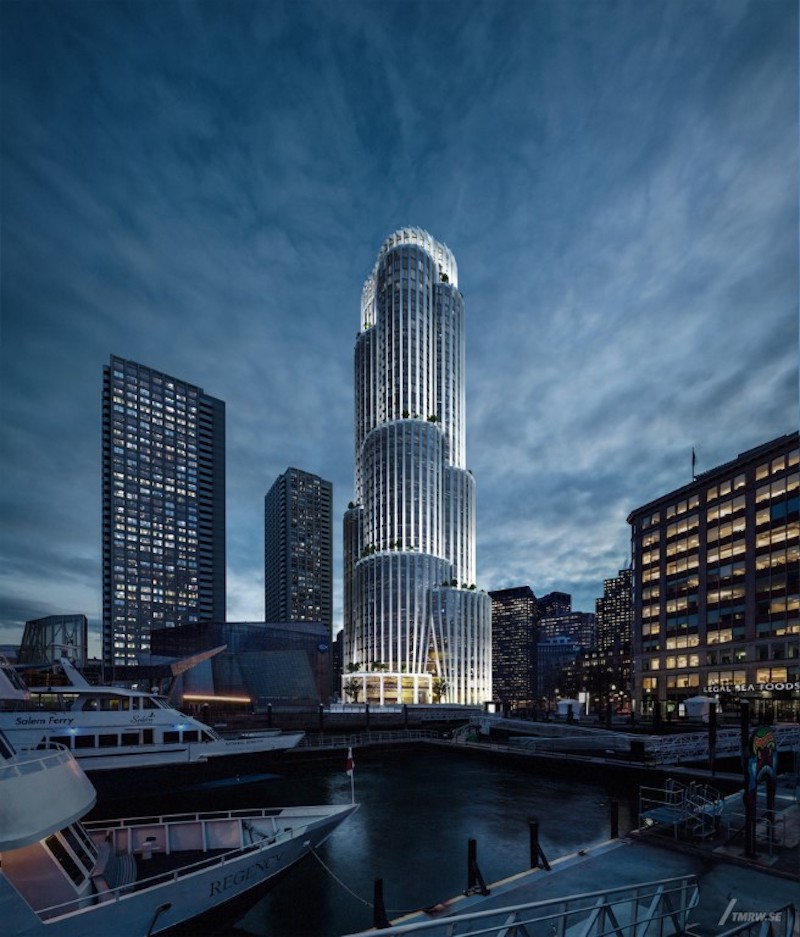
Related Stories
Glass and Glazing | Sep 30, 2021
Plans move forward on Central Place Sydney, duel towers with an AI-driven façade system
SOM and Fender Katsalidis are designing the project.
Mixed-Use | Sep 28, 2021
BIG designs new Farfetch HQ on the slopes of Leça River in Porto
The project is situated within the larger Fuse Valley site.
Mixed-Use | Aug 19, 2021
COVID-conscious, pandemic-ready skyscraper breaks ground in Miami
The project will be part of Miami Worldcenter.
Mixed-Use | Aug 4, 2021
Diamond Schmitt to lead design for Therme Canada | Ontario Place redevelopment
The project will be a year-round waterfront destination.
Mixed-Use | Aug 2, 2021
AT&T Discovery District is Dallas’ newest mixed-use destination
Gensler designed the project.
Mixed-Use | Jul 16, 2021
SOM to lead the design of the 2026 Milan-Cortina Olympic Village
The project is part of the updated Porta Romana railway yard master plan.
Multifamily Housing | Jul 15, 2021
Greystar’s The Pullman is a new mixed-use apartment community in Denver
The Mulhern Group designed the project.
Mixed-Use | Jun 30, 2021
Design details released about new development in Seattle’s vibrant Belltown district
Connecting the building, called Archetype, to the street, neighborhood, and bay is a key imperative.
Mixed-Use | Jun 21, 2021
Design team of Gensler and Manning selected to design The River District
The mixed-use neighborhood will be built along the Mississippi River in New Orleans.
Mixed-Use | Jun 17, 2021
London’s former Old War Office building set to become hotel and residences
The building had been closed to the public for over a century.


