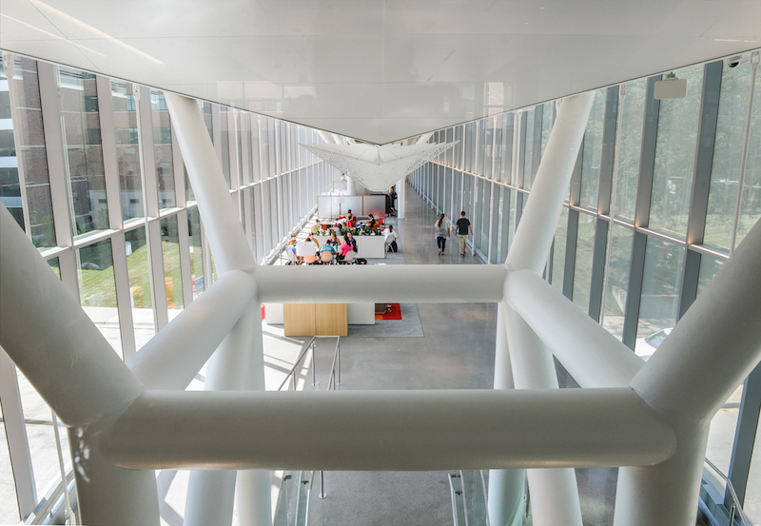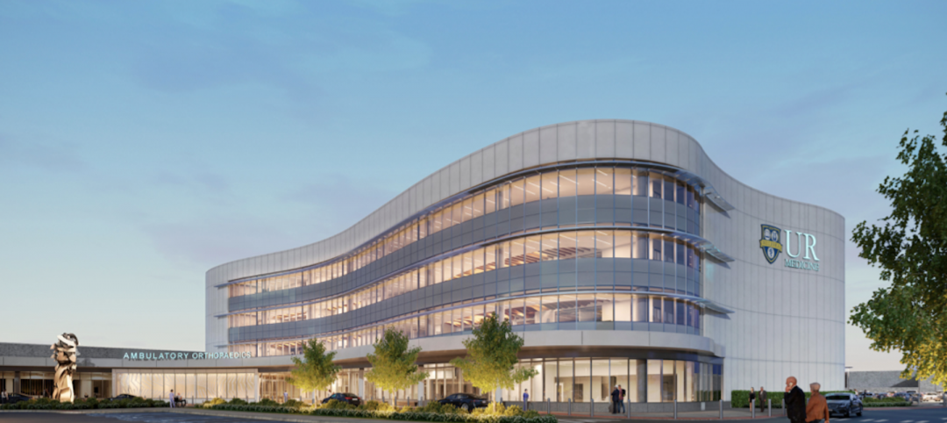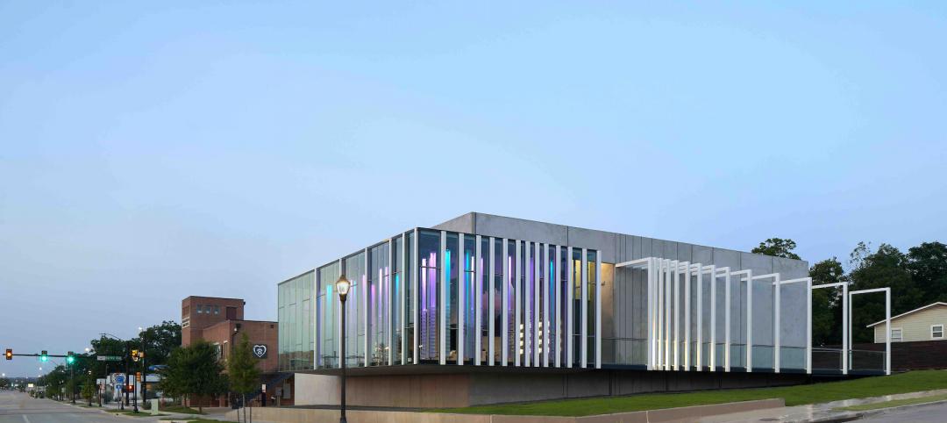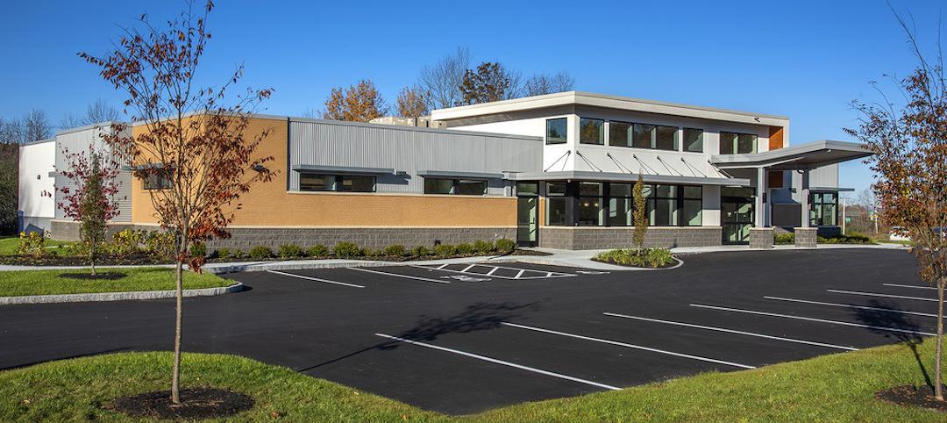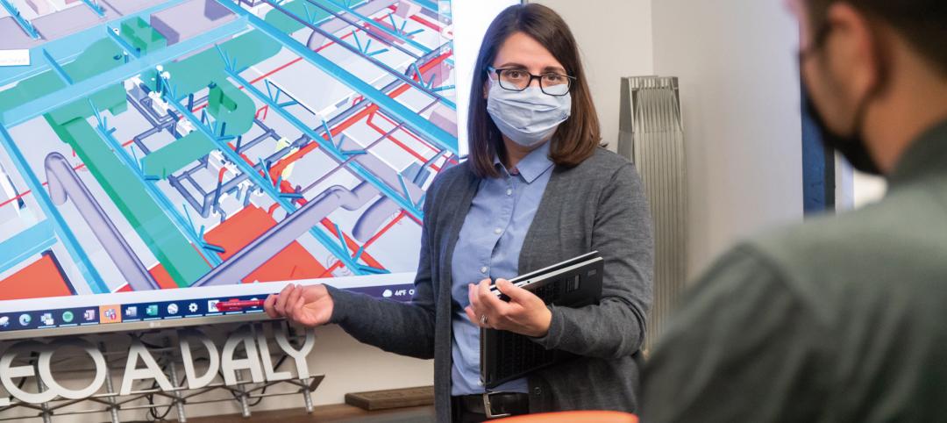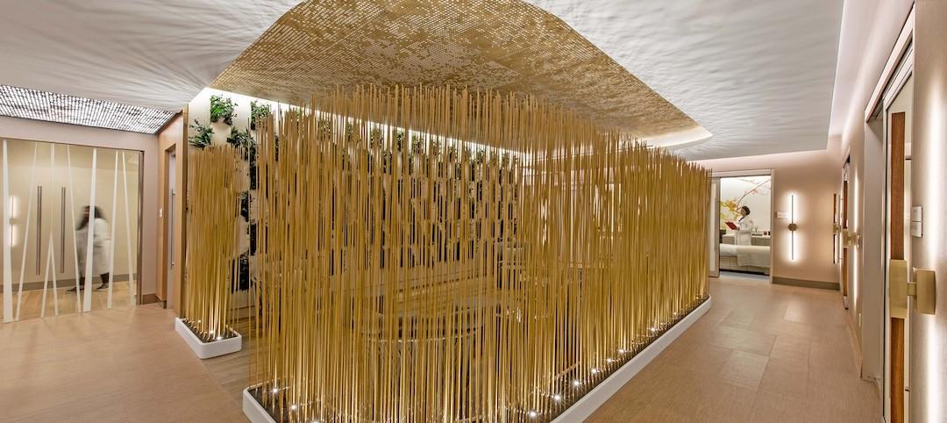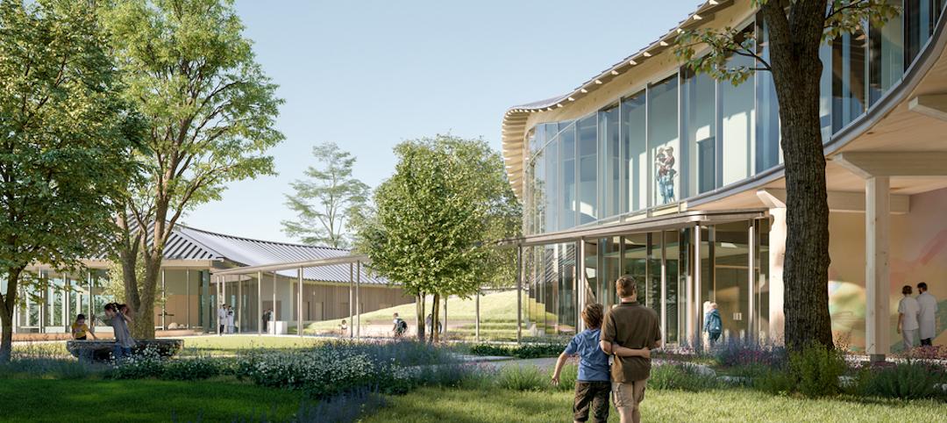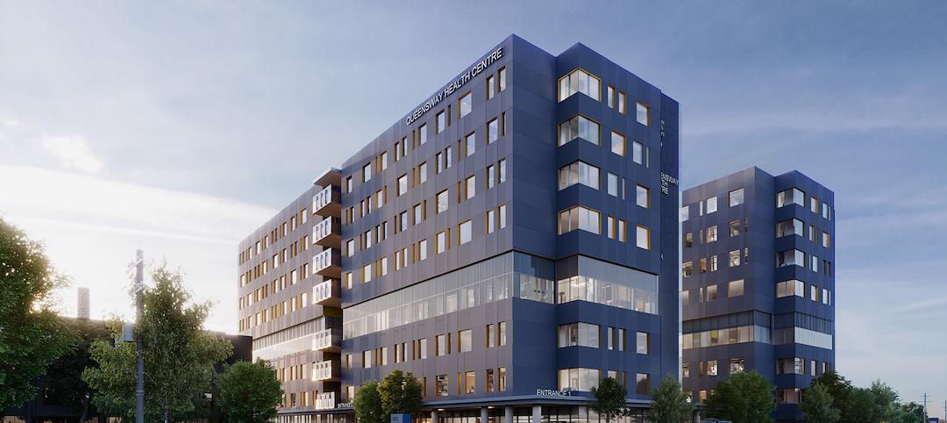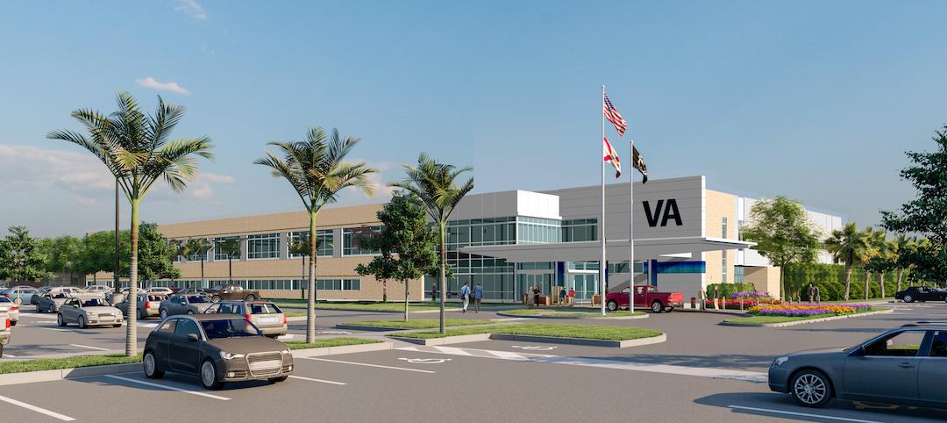Missouri isn’t the only state with a new medical center designed to address the shortage of healthcare professionals, as the University of Kansas Medical Center recently opened the Health Education Building with the same goal in mind.
The Health Education Building is a four-story, 171,000-sf building designed by Co Architects and Helix Architecture that includes high-tech simulation environments and flexible learning studios. Large-scale teaching studios and clinical skills and simulation labs support active, team-based learning.
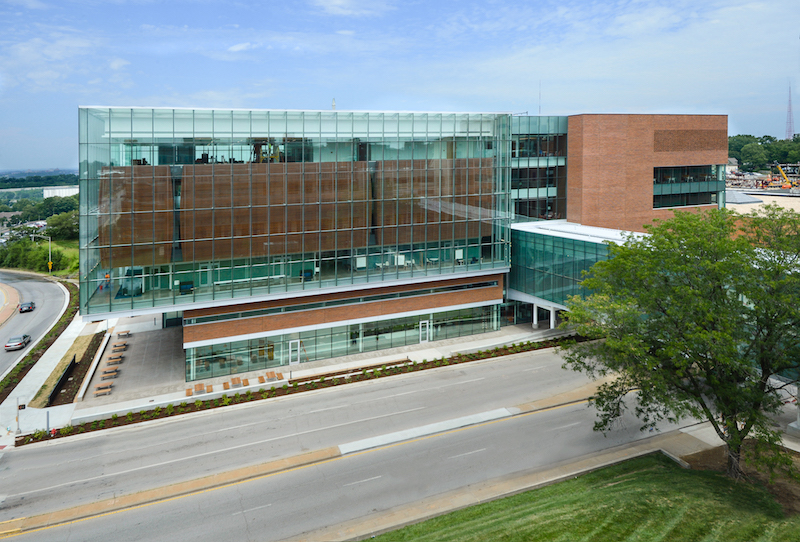 Photo courtesy of KUMC.
Photo courtesy of KUMC.
Two 225-person interactive studios are separated by an operable partition that can be removed to create one column-free 11,000-sf event space. The studios and labs “float” within the outer glass façade of the building to show off the core of the building’s curriculum to the public.
From the outside, the building’s design uses a transparent “lantern” box design. The ample use of glass allows students to receive natural daylight and provides them with exterior views.
The Health Education Building’s design also called for an on-grade parking lot to be changed into a 22,000-sf green courtyard and a 17,000-sf vegetated roof with access. The irrigation system for these features uses condensate water from the building’s mechanical system.
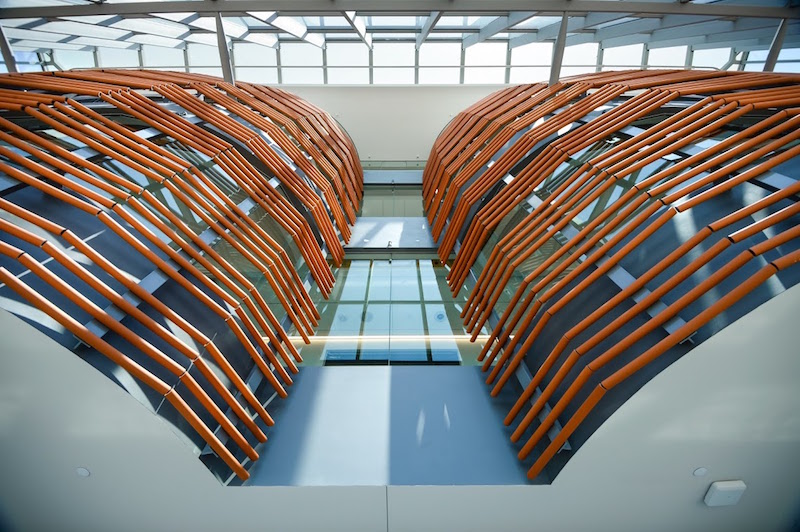 Photo courtesy of KUMC.
Photo courtesy of KUMC.
A 250-foot-long glass-enclosed bridge passes through the center of the Health Education Building and connects it to existing buildings on the Kansas City campus. The bridge links the campus into a loop that provides 6,000 sf of lounge, meeting, and student activity space.
The Health Education Building was designed with flexibility in mind and can accommodate a 25% class size increase over its current enrollment.
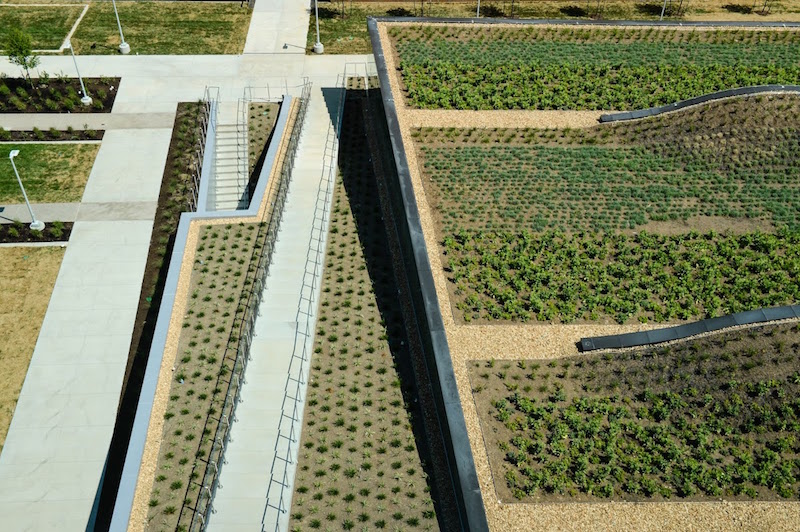 Photo courtesy of KUMC.
Photo courtesy of KUMC.
Related Stories
Projects | Mar 15, 2022
Old Sears store will become one of the largest orthopaedics outpatient facilities in the Northeast
A former Sears store in Rochester, N.Y., will be transformed into one of the largest orthopaedics outpatient facilities in the Northeast.
Projects | Mar 10, 2022
Optometrist office takes new approach to ‘doc-in-a-box’ design
In recent decades, franchises have taken over the optometry services and optical sales market. This trend has spawned a commodity-type approach to design of office and retail sales space.
Industry Research | Mar 2, 2022
31 percent of telehealth visits result in a physical office visit
With little choice but to adopt virtual care options due to pandemic restrictions and interactions, telehealth adoption soared as patients sought convenience and more efficient care options.
Healthcare Facilities | Feb 15, 2022
New outpatient ophthalmology surgical center opens in Newington, N.H.
JSA Design designed the project.
Resiliency | Feb 15, 2022
Design strategies for resilient buildings
LEO A DALY's National Director of Engineering Kim Cowman takes a building-level look at resilient design.
Healthcare Facilities | Feb 10, 2022
Respite for the weary healthcare worker
The pandemic has shined a light on the severe occupational stress facing healthcare workers. Creating restorative hospital environments can ease their feelings of anxiety and burnout while improving their ability to care for patients.
Coronavirus | Jan 20, 2022
Advances and challenges in improving indoor air quality in commercial buildings
Michael Dreidger, CEO of IAQ tech startup Airsset speaks with BD+C's John Caulfield about how building owners and property managers can improve their buildings' air quality.
Healthcare Facilities | Jan 7, 2022
Supporting hope and healing
Five research-driven design strategies for pediatric behavioral health environments.
Healthcare Facilities | Dec 20, 2021
Stantec will design the new Queensway Health Centre
The project is located in Toronto.
Healthcare Facilities | Dec 16, 2021
Leo A Daly designs mental health clinic for veterans in Tampa
The new facility will consolidate all mental health services the VA offers into one clinic.


