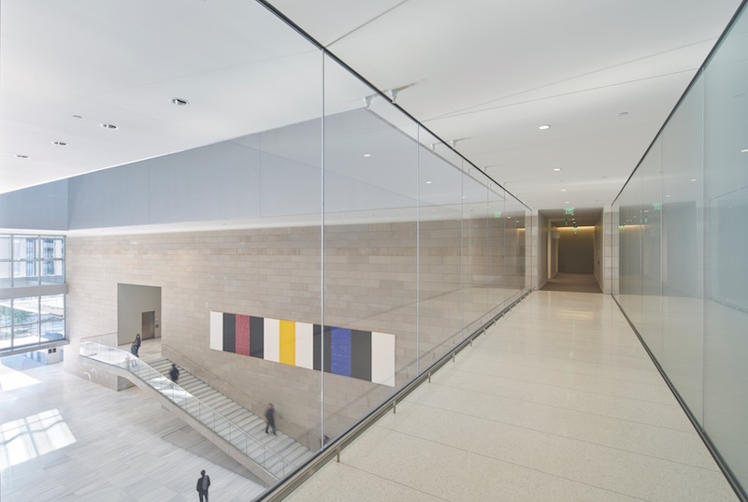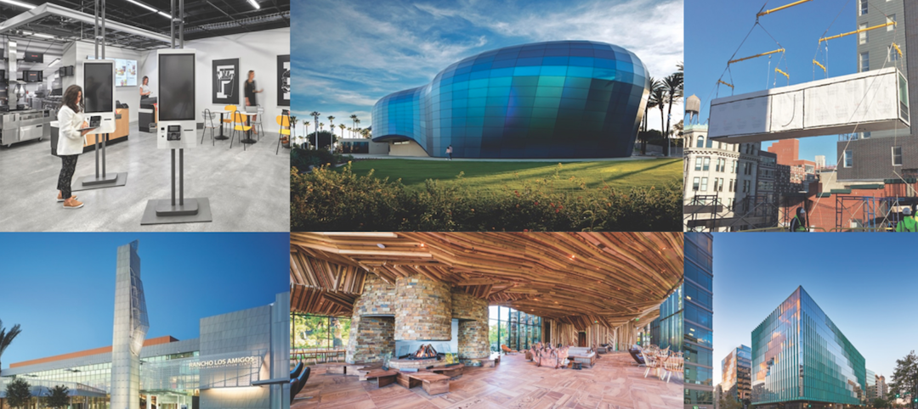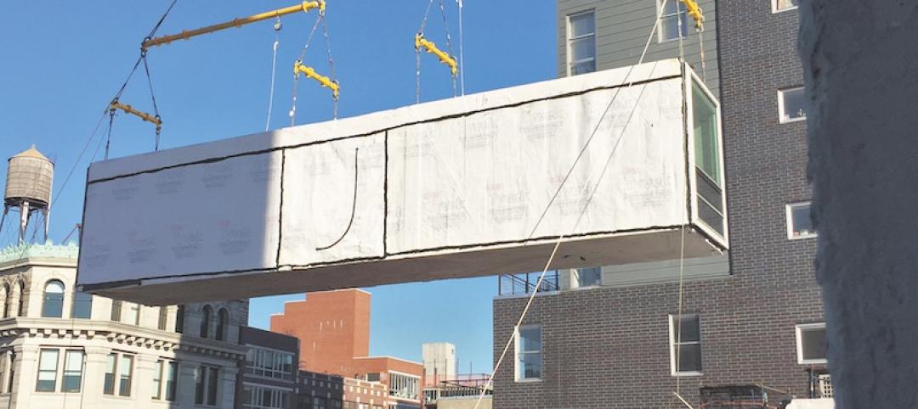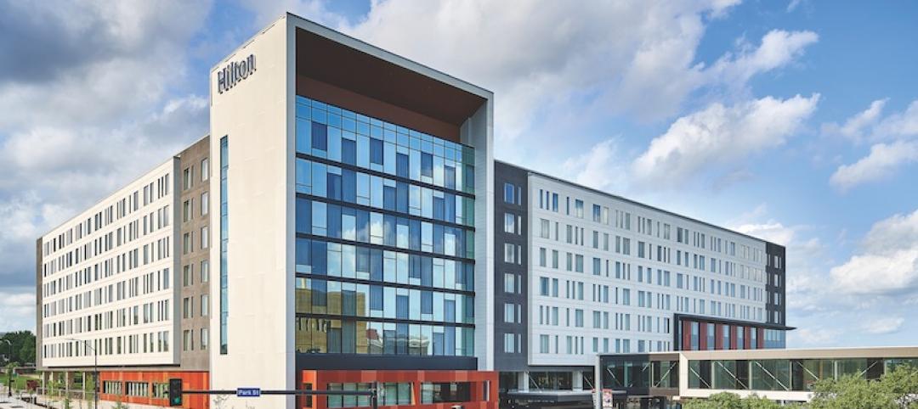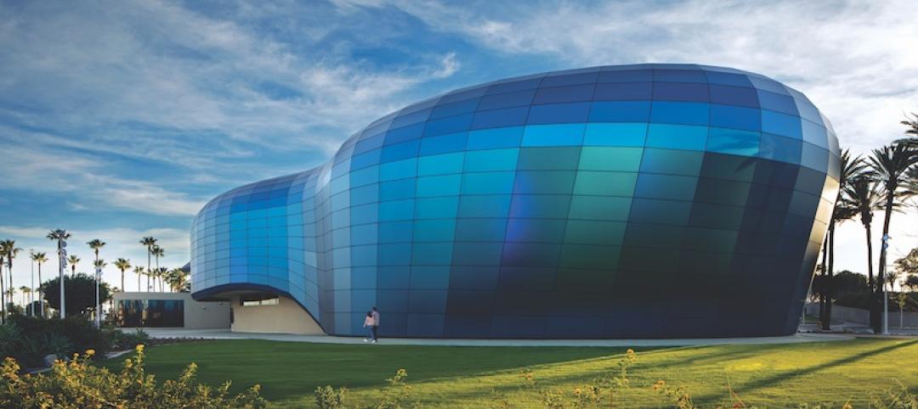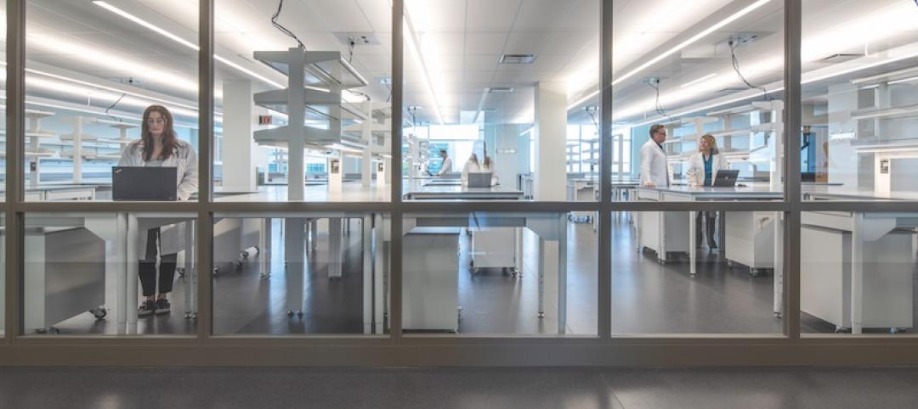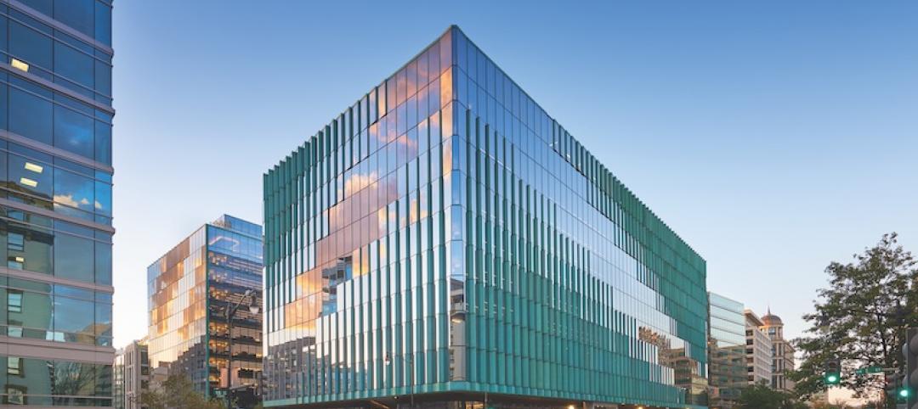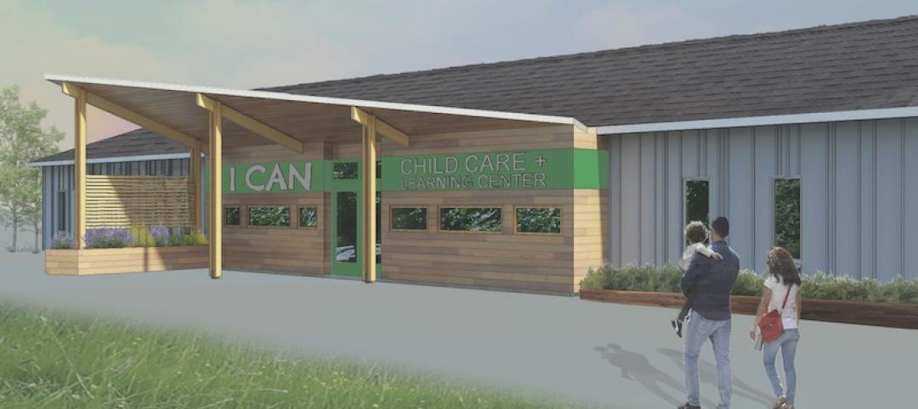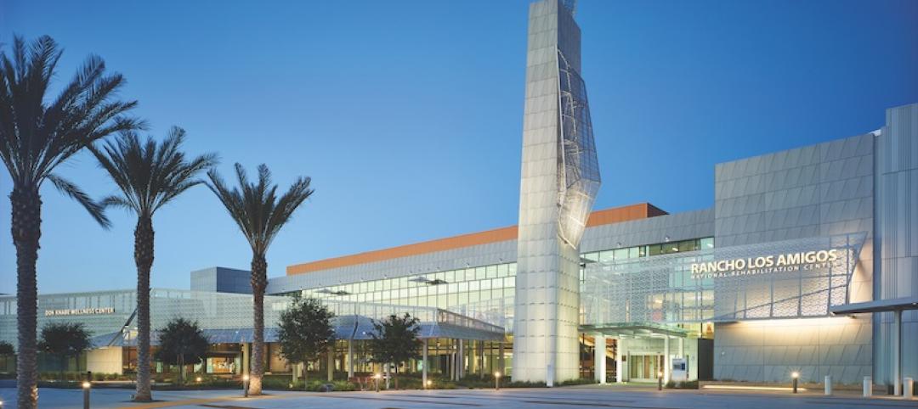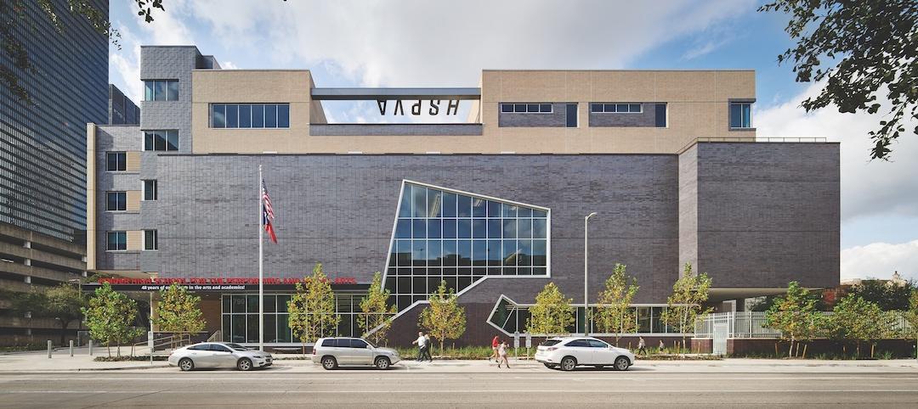This cube-like, 10-story, 240-foot-tall tower seems to hover over the ground as if it were a sculpture on a pedestal. The Building Team created this floating effect with a cantilevered perimeter consisting of 24 columns, each 42 inches in diameter, supported by a 600-ton truss system nine stories above.
The design-build process facilitated this effort by involving the construction team early in the design phase. For example, those meetings came up with a practical truss scheme inspired by the concentric properties of a wagon wheel.
Consistent owner and Building Team collaboration on this project included a formal partnering program, facilitated by a third-party consultant. Seven full-day workshops were held over the course of the project, at which team members established shared expectations and objectives.
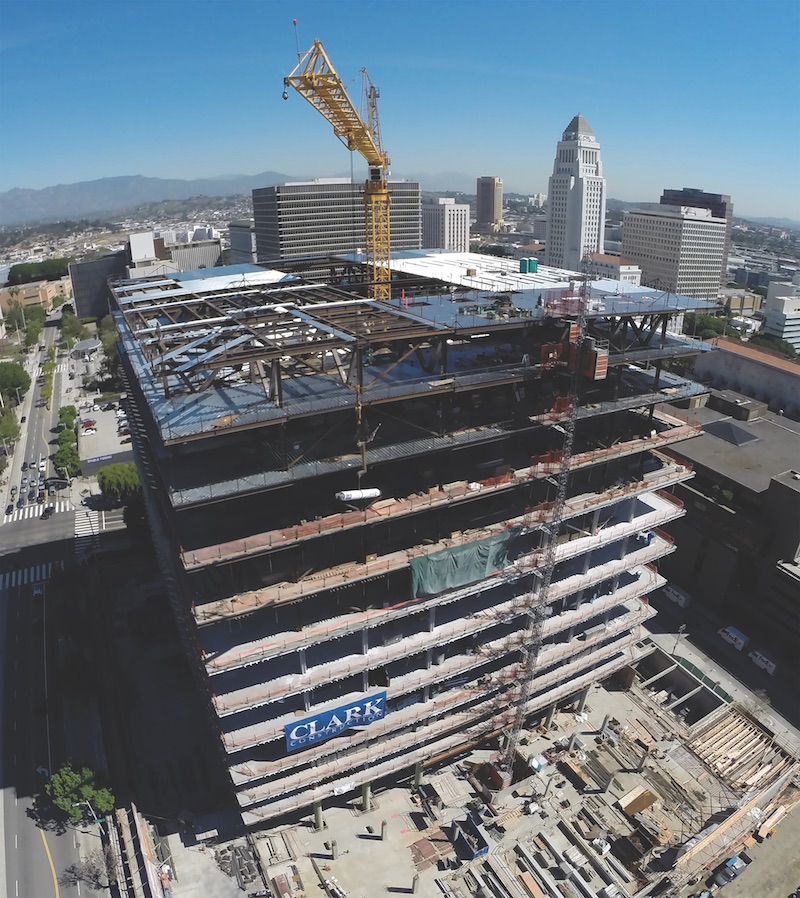 A 600-ton truss system above supports the tower’s cantilevered perimeter, and helped the Building Team create the effect that the cube-shaped building is floating above the ground. Bruce Damonte Photography.
A 600-ton truss system above supports the tower’s cantilevered perimeter, and helped the Building Team create the effect that the cube-shaped building is floating above the ground. Bruce Damonte Photography.
To keep the project on budget without a loss of quality, the Building Team made extensive use of functional mockups to review finishing materials, details, and lighting throughout the facility’s 24 courtrooms and 32 judicial chambers. Other procedures led to innovative value-engineering solutions, such as using soil-cement columns instead of deep foundations.
The owner wanted to reduce the project’s annual energy outcome to 35 kBtu/sf, from the original goal of 47 kBtu/sf. That effort, dubbed “Drive for 35,” led to a six-week brainstorming session. To ensure team members were vested in the outcome, Clark, SOM, Syska, and the major MEP subs agreed to share the risk of payment for this work by tying the goal to contractually guaranteed performance.
Building Team — Submitting firm, general contractor Clark Construction Group–California Owner, developer General Services Administration Architect, structural engineer Skidmore, Owings & Merrill Mechanical/electrical engineer Syska Hennessy Group Plumbing engineer South Coast Engineering Group Construction manager Jacobs
General Information — Size 633,000 sf Cost $343 million Construction time January 2013 to August 2016 Delivery method Design-build
Related Stories
Building Team Awards | Jun 24, 2019
14 projects earn BD+C's 2019 Building Team Awards
The McDonald's Headquarters, the Rancho Los Amigos National Rehabilitation Center, and Pacific Visions at the Aquarium of the Pacific are three of the projects awarded with BD+C's 2019 Building Team Awards.
Building Team Awards | Jun 21, 2019
Up, up and away: Dutch hospitality chain completes the world's tallest modular hotel
Honorable mention: At 21 stories (15 of them modular), it is the world’s tallest modular hotel.
Building Team Awards | Jun 20, 2019
PPP gets the job done: Three-party deal saves time and money for client
Bronze Award: Weitz, acting as developer and design-builder, leased the land and borrowed the money for the project.
Building Team Awards | Jun 20, 2019
Making waves: The façade of Pacific Visions suggests the movement of water, day and night
Bronze Award: The new wing holds an exhibition space, a state-of-the-art 300-seat theater with a 32-foot-tall, 180-degree arc, 130-foot-long projection wall.
Building Team Awards | Jun 19, 2019
Unsung heroes: Two hurricanes couldn't stop this project team
Bronze Award: St. Lucie County’s population exploded to the point where the hospital needed lots more space.
Building Team Awards | Jun 19, 2019
Crime fighter: San Diego County's new forensic facility helps battle crime in three ways
Silver Award: The 158,000-sf addition collocates three crime-fighting functions.
Building Team Awards | Jun 18, 2019
All that urban jazz: Mixed-use center lends a zing to downtown Washington's skyline
Bureaucratic architecture, be damned!
Building Team Awards | Jun 18, 2019
Eyesore no more: People come together to expand a much-needed daycare center
Silver Award: Two problems quickly emerged: high concentrations of arsenic in the soil, and stormwater runoff into nearby wetlands and neighboring properties.
Building Team Awards | Jun 17, 2019
Campus renewal: Community effort saves a crucial healthcare resource
Silver Award: Taylor Design (architect) and SmithGroup (AOR) led an integrated design-build team anchored by McCarthy Building Companies (GC).
Building Team Awards | Jun 13, 2019
In the spotlight: Kinder High School for the Performing and Visual Arts shines a new beacon on Houston’s downtown
Gold Award: Kinder High School, which can accommodate 750 9th through 12th graders, is one of only three public schools in the U.S. that offer programs for both visual and performing arts.


