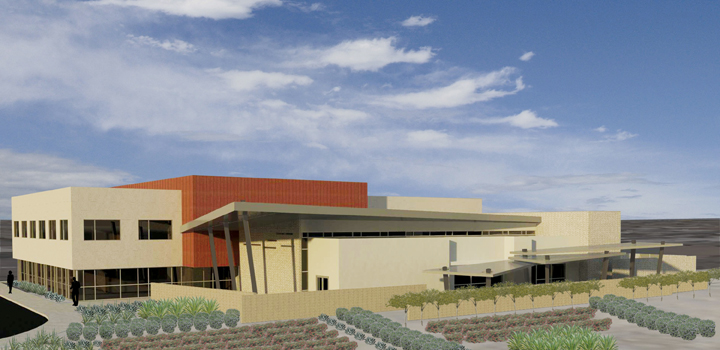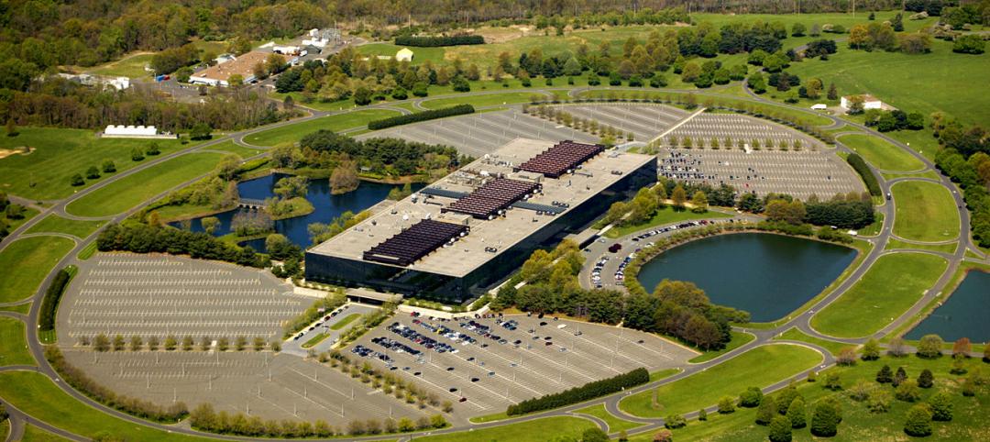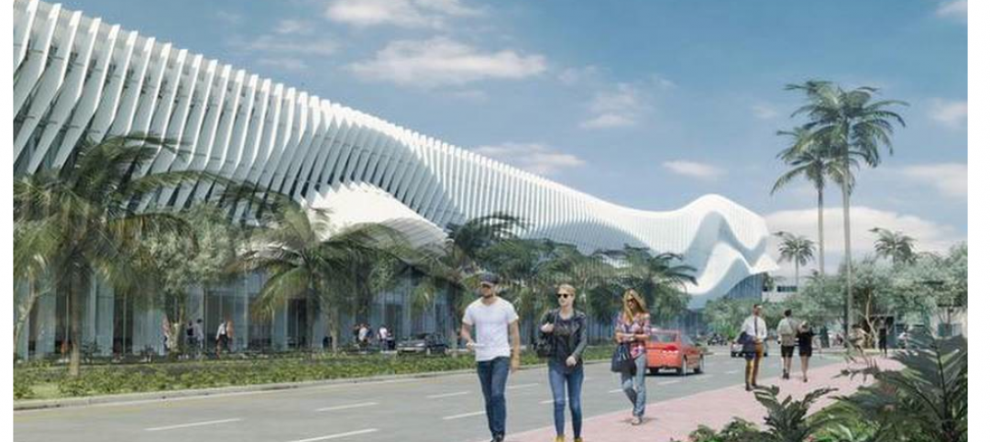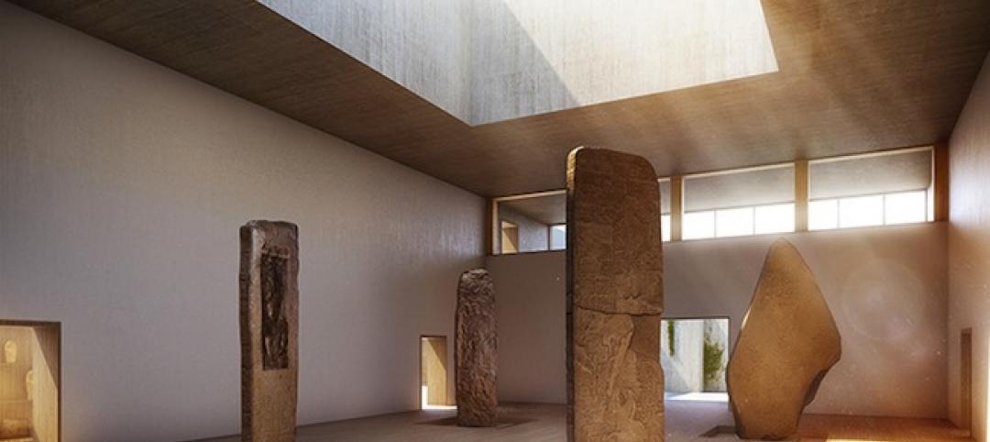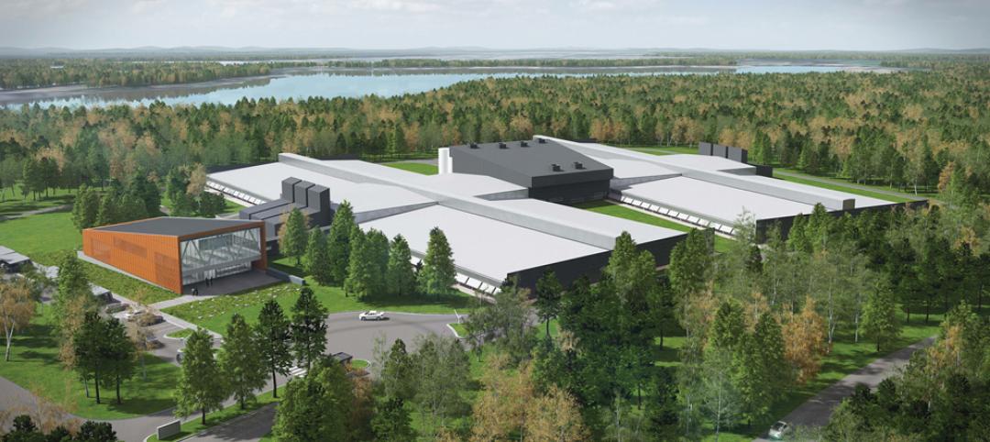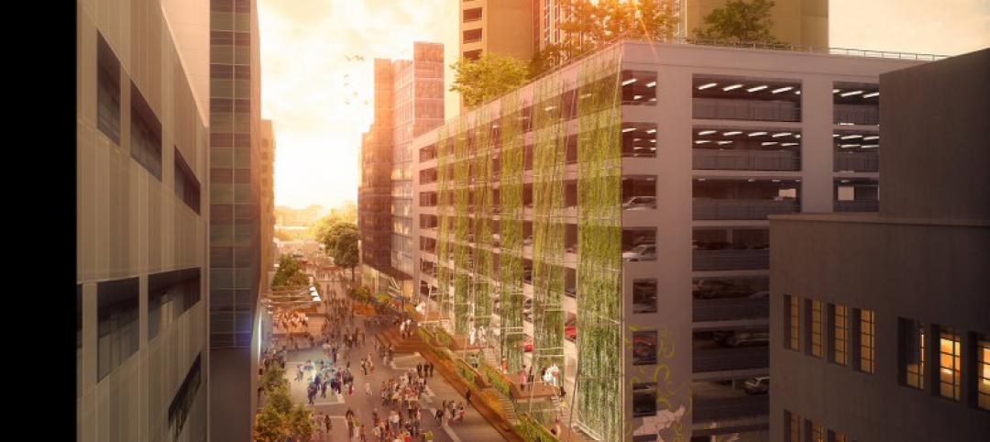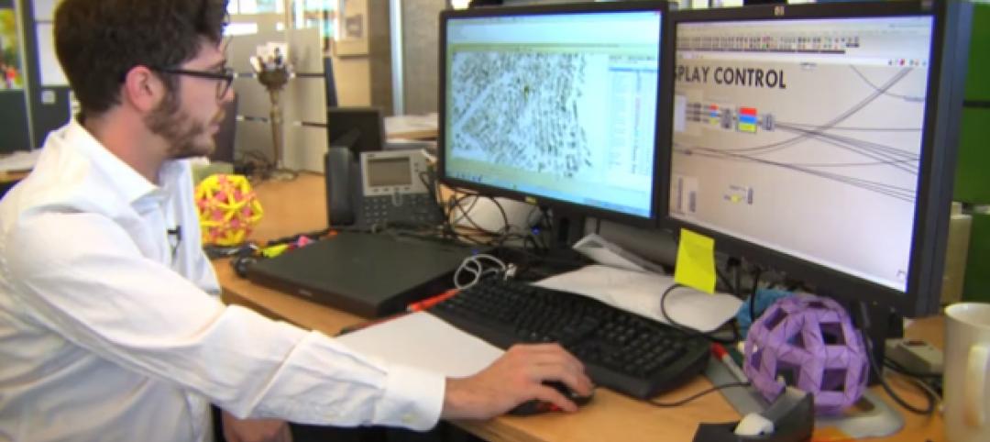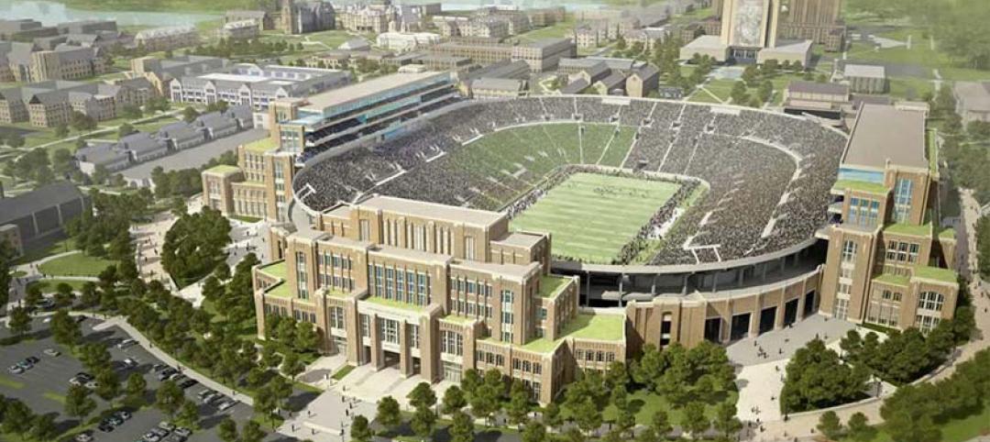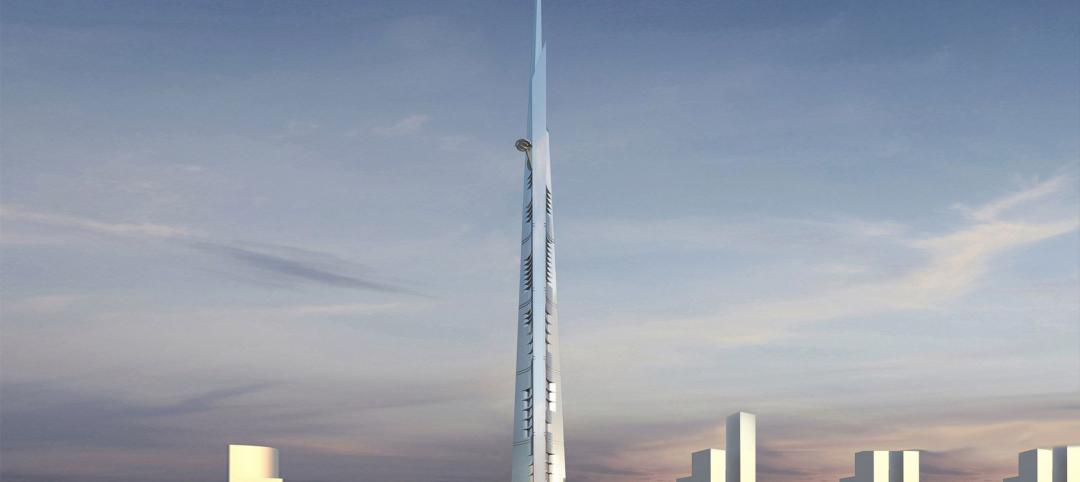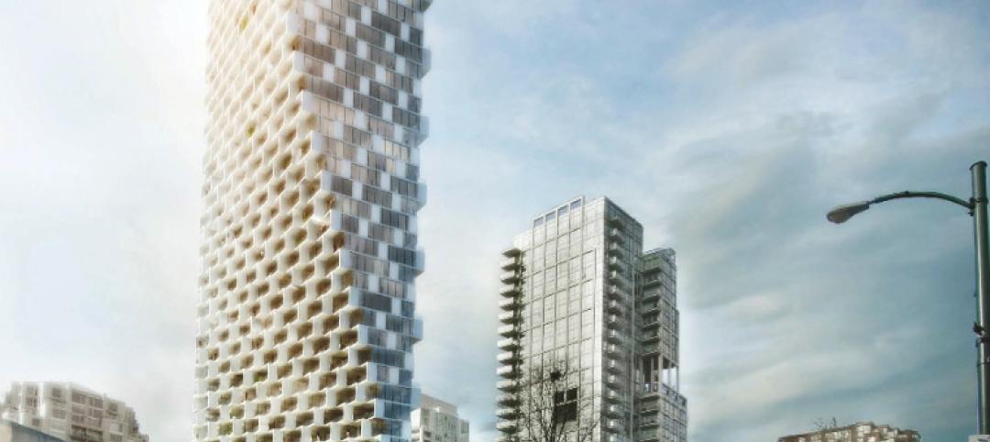JLL leading renewal of Salvation Army Regional Headquarters in Phoenix
The Salvation Army is planning a redevelopment of its Herberger Campus in Phoenix. A new social service and administration campus, with two new buildings and a renovated warehouse, will replace 160,000 sf of space, thereby reducing operating and maintenance costs by as much as $1.1 million per year. The plans include a 40,000-sf headquarters and a 30,000-sf social services building on the current campus, as well as six acres of land that the Salvation Army plans to develop with either a public-public or public-private partnership. Jones Lang LaSalle will provide real estate advisory and development management services, Phoenix-based Deutsch Architecture Group will serve as project architect, and Nitti Graycor, Tempe, Ariz., will be the contractor.
[pagebreak]
Sea urchin-shaped convention center in China will overlook the Bohai Sea
 2DEFINE Architecture and local partner Dalian Urban Planning & Design Institute have been selected to direct the design of the Yingkou Convention and Exposition Center, a 750,000-sf facility in Yingkou, China, on the Bohai Sea. The $68 million project will be the centerpiece of a new harbor created off of a satellite business district in the city. The oblong-shaped building itself will be situated on a 14-million-sf manmade island. The convention center will feature outdoor promenades, gardens, and a half-acre rooftop terrace. An elevated four-lane road with pedestrian walkways will connect the island to the mainland. Construction is scheduled to begin later this year.
2DEFINE Architecture and local partner Dalian Urban Planning & Design Institute have been selected to direct the design of the Yingkou Convention and Exposition Center, a 750,000-sf facility in Yingkou, China, on the Bohai Sea. The $68 million project will be the centerpiece of a new harbor created off of a satellite business district in the city. The oblong-shaped building itself will be situated on a 14-million-sf manmade island. The convention center will feature outdoor promenades, gardens, and a half-acre rooftop terrace. An elevated four-lane road with pedestrian walkways will connect the island to the mainland. Construction is scheduled to begin later this year.
[pagebreak]
New pavilion to welcome patients at Memorial Care Todd Cancer Institute
 The new Todd Cancer Pavilion on the campus of Long Beach (Calif.) Memorial Medical Center was designed by local firms c|a ARCHITECTS and MHP Structural Engineers. The pavilion will serve as entry to the MemorialCare Todd Cancer Institute, greeting visitors with a two-story lobby, including a first-floor reception and waiting room. Renovations will be made to 66,000 sf of space on the second and third floors of an existing administration building, which will contain a new outpatient facility for the institute. Scheduled completion: March 2013.
The new Todd Cancer Pavilion on the campus of Long Beach (Calif.) Memorial Medical Center was designed by local firms c|a ARCHITECTS and MHP Structural Engineers. The pavilion will serve as entry to the MemorialCare Todd Cancer Institute, greeting visitors with a two-story lobby, including a first-floor reception and waiting room. Renovations will be made to 66,000 sf of space on the second and third floors of an existing administration building, which will contain a new outpatient facility for the institute. Scheduled completion: March 2013.
[pagebreak]
Student campus center being readied for University of North Texas Health Science Facility
 A new campus center at the University of North Texas Health Science Center is being designed by Dewberry for LEED-NC Platinum certification. The $25 million project includes dining facilities, a full-service kitchen, student lounges, meeting and office spaces for student services and organizations, and a fitness center. The building is scheduled for delivery through CM at risk. The Building Team also includes Purdy-McGuire (MEP engineer), Datum Gojer Engineers (structural engineer), and Freese and Nichols (civil engineer), all based in Texas.
A new campus center at the University of North Texas Health Science Center is being designed by Dewberry for LEED-NC Platinum certification. The $25 million project includes dining facilities, a full-service kitchen, student lounges, meeting and office spaces for student services and organizations, and a fitness center. The building is scheduled for delivery through CM at risk. The Building Team also includes Purdy-McGuire (MEP engineer), Datum Gojer Engineers (structural engineer), and Freese and Nichols (civil engineer), all based in Texas.
Related Stories
Cultural Facilities | Feb 25, 2015
Edmonton considering 'freezeway' to embrace winter
If the new Edmonton Freezeway is constructed, residents will have an 11-km course that winds through the city and allows them to skate to work, school, and other city activities.
Mixed-Use | Feb 11, 2015
Developer plans to turn Eero Saarinen's Bell Labs HQ into New Urbanist town center
Designed by Eero Saarinen in the late 1950s, the two-million-sf, steel-and-glass building was one of the best-funded and successful corporate research laboratories in the world.
| Oct 28, 2014
Miami accepts more modest plan to renovate its convention center
The city of Miami has awarded an $11 million contract for its on-again, off-again convention center renovation to Denver-based Fentress Architects, which will serve as the design criteria professional on this project.
| Aug 14, 2014
Museum of Mayan Culture draws inspiration from temple design [slideshow]
The Museo Maya de América in Guatemala City will be the world’s largest museum of Mayan history and culture, at 60,000 sf.
| Aug 4, 2014
Facebook’s prefab data center concept aims to slash construction time in half
Less than a year after opening its ultra-green, hydropowered data center facility in Luleå, Sweden, Facebook is back at it in Mother Svea with yet another novel approach to data center design.
| Mar 25, 2014
Sydney breaks ground on its version of the High Line elevated park [slideshow]
The 500-meter-long park will feature bike paths, study pods, and outdoor workspaces.
| Jan 30, 2014
See how architects at NBBJ are using computational design to calculate the best views on projects [video]
In an ideal world, every office employee would have a beautiful view from his or her desk. While no one can make that happen in real life, computational design can help architects maximize views from every angle.
| Jan 29, 2014
Notre Dame to expand football stadium in largest project in school history
The $400 million Campus Crossroads Project will add more than 750,000 sf of academic, student life, and athletic space in three new buildings attached to the school's iconic football stadium.
| Jan 28, 2014
2014 predictions for skyscraper construction: More twisting towers, mega-tall projects, and 'superslim' designs
Experts from the Council on Tall Buildings and Urban Habitat release their 2014 construction forecast for the worldwide high-rise industry.
| Apr 19, 2013
7 hip high-rise developments on the drawing board
Adrian Smith and Gordon Gill's whimsical Dancing Dragons tower in Seoul is among the compelling high-rise projects in the works across the globe.


