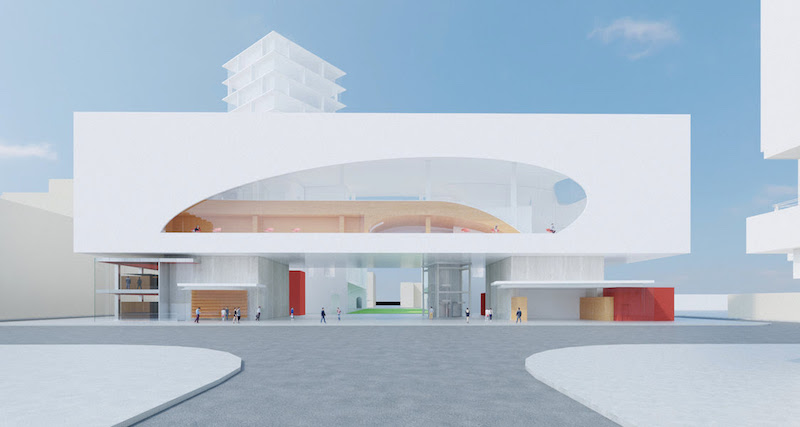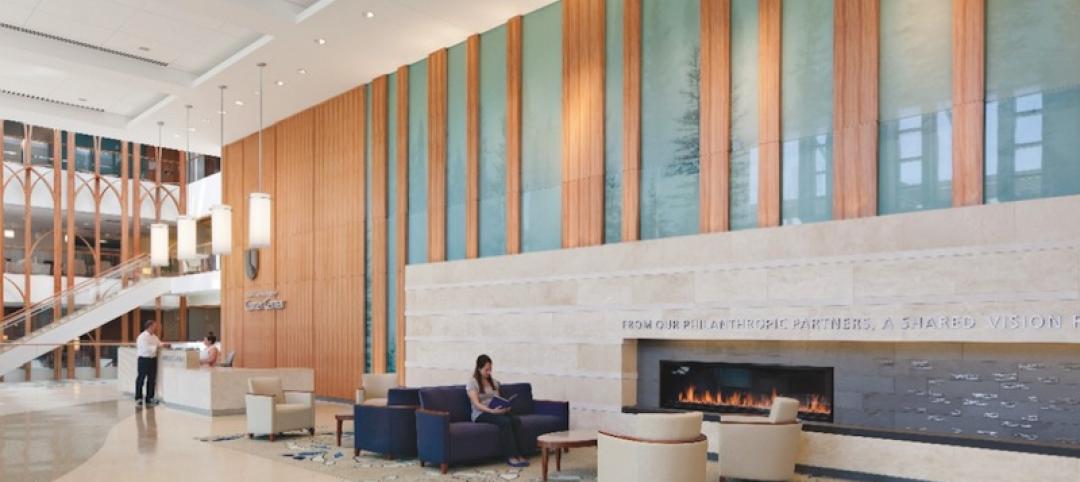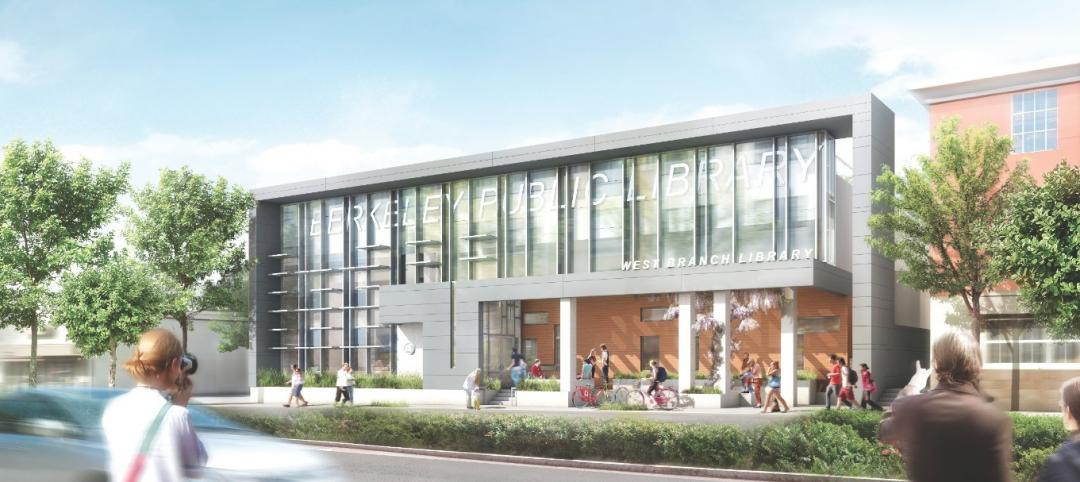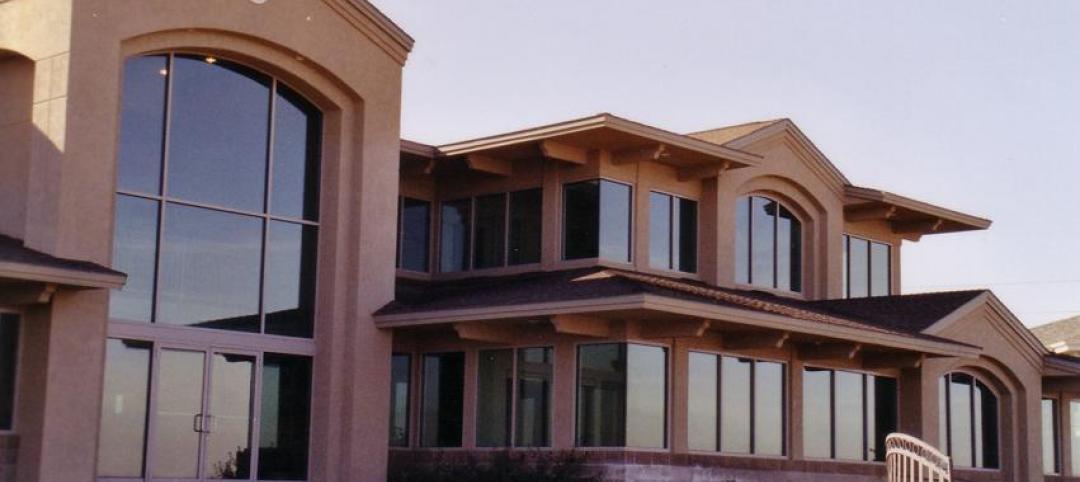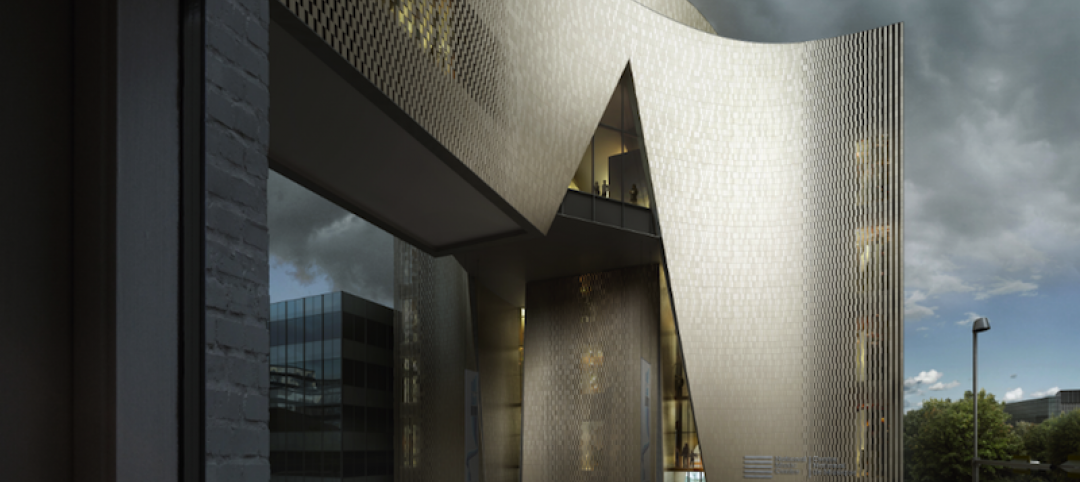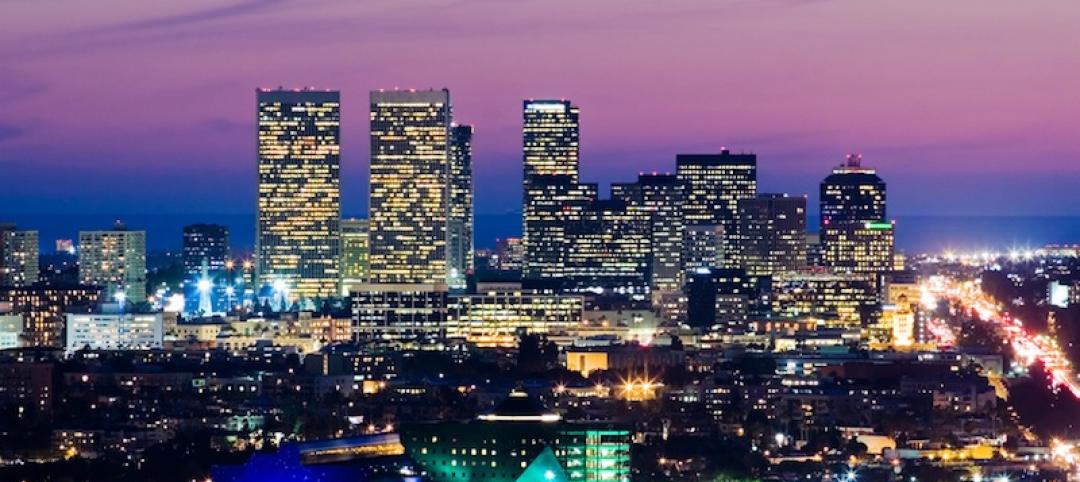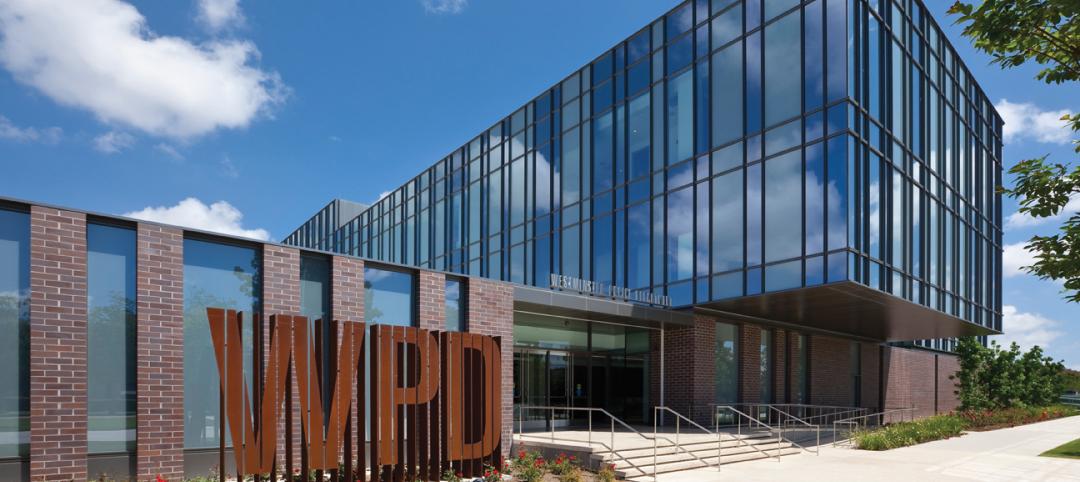California’s sixth largest city is finally about to receive a new main library on a two-and-a-half acre site in downtown Riverside. After a 12-year planning process and a yearlong selection process, the Riverside City Council selected Johnson Favaro to design the new building.
The library will take the form of a three-story building with between 40,000 and 45,000 sf of space. It will be clad in marble printed porcelain slabs on all sides to achieve the aesthetic of a block of marble floating mid-air. The library building will be combined with a new public park and a mixed-use residential development, which will also be designed by Johnson Favaro.
The library building itself will float 36-feet above street level to provide views of the San Gabriel and San Bernardino mountains to the north. Raising the building above street level will create a 20,000-sf shaded outdoor public plaza at ground level. This space will be able top host farmers markets, festivals, and public gatherings. An enclosed public meeting room and a bookstore will also be located at ground level.
Guests to the library will take an elevator from the plaza below to the building’s entrance on the second floor. Upon entering the library’s main floor, guests will be greeted with a “marketplace” display with recent popular books, periodicals, community tables, a check-in desk, and event space. Also located on the main floor will be the children’s library and a young adult innovation center. The innovation center will provide access to 3D printing, a sound recording studio, iMacs, laptops, and computer coding instruction.
An included 4,000-sf outdoor terrace and a double-height multi-purpose room can be joined together to create a large event space. This double-height space acts as a visual link to the third floor mezzanine, which includes a local history reading room, four small group study rooms, and administration offices.
Related Stories
| Apr 2, 2013
6 lobby design tips
If you do hotels, schools, student unions, office buildings, performing arts centers, transportation facilities, or any structure with a lobby, here are six principles from healthcare lobby design that make for happier users—and more satisfied owners.
| Mar 27, 2013
Small but mighty: Berkeley public library’s net-zero gem
The Building Team for Berkeley, Calif.’s new 9,500-sf West Branch library aims to achieve net-zero—and possibly net-positive—energy performance with the help of clever passive design techniques.
| Mar 22, 2013
8 cool cultural projects in the works
A soaring opera center in Hong Kong and a multi-tower music center in Calgary are among the latest cultural projects.
| Mar 14, 2013
25 cities with the most Energy Star certified buildings
Los Angeles, Washington, D.C., and Chicago top EPA's list of the U.S. cities with the greatest number of Energy Star certified buildings in 2012.
| Dec 6, 2012
Cornell University students finding solace on indoor library lawns
Potted plants and comfortable chairs are placed around the grass, encouraging students to lounge there during one of the most stressful times of the academic year.
| Aug 7, 2012
How to win more state and local government projects
With a huge building stock at their disposal, state and local governments can be attractive clients, especially in these difficult economic times.
| Jun 1, 2012
New BD+C University Course on Insulated Metal Panels available
By completing this course, you earn 1.0 HSW/SD AIA Learning Units.
| May 29, 2012
Reconstruction Awards Entry Information
Download a PDF of the Entry Information at the bottom of this page.
| May 24, 2012
2012 Reconstruction Awards Entry Form
Download a PDF of the Entry Form at the bottom of this page.


