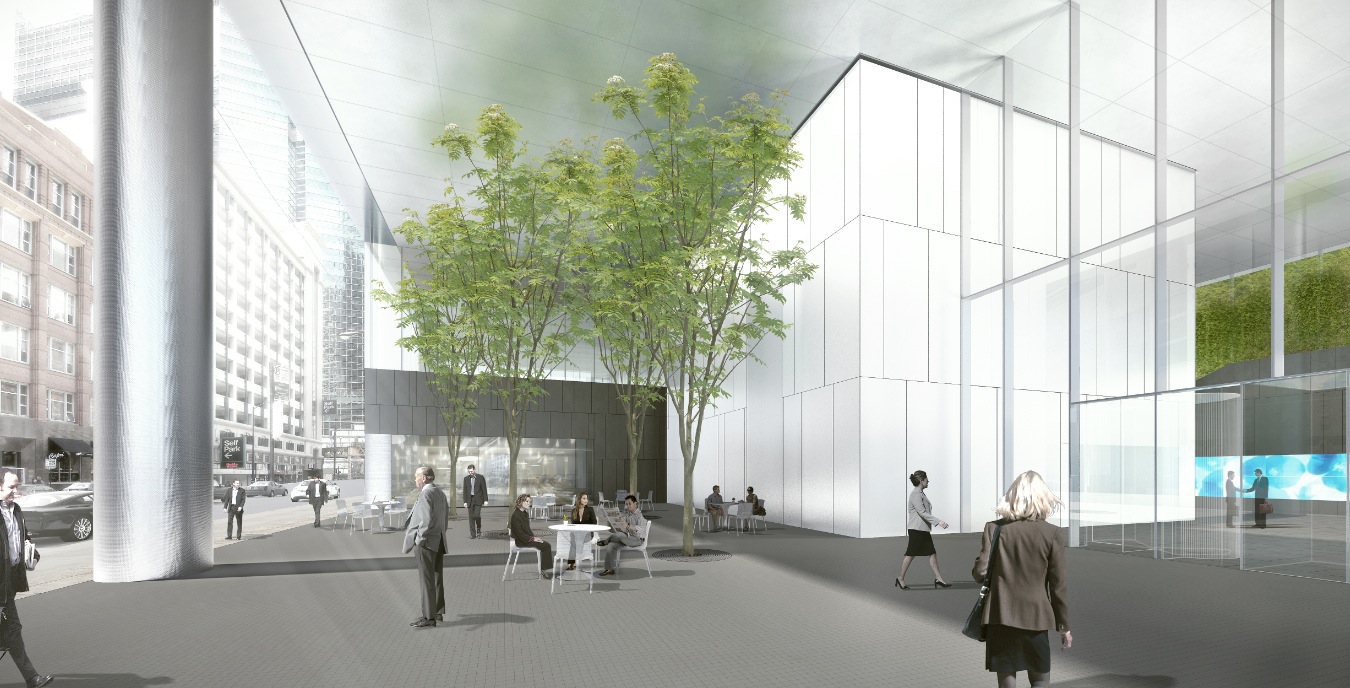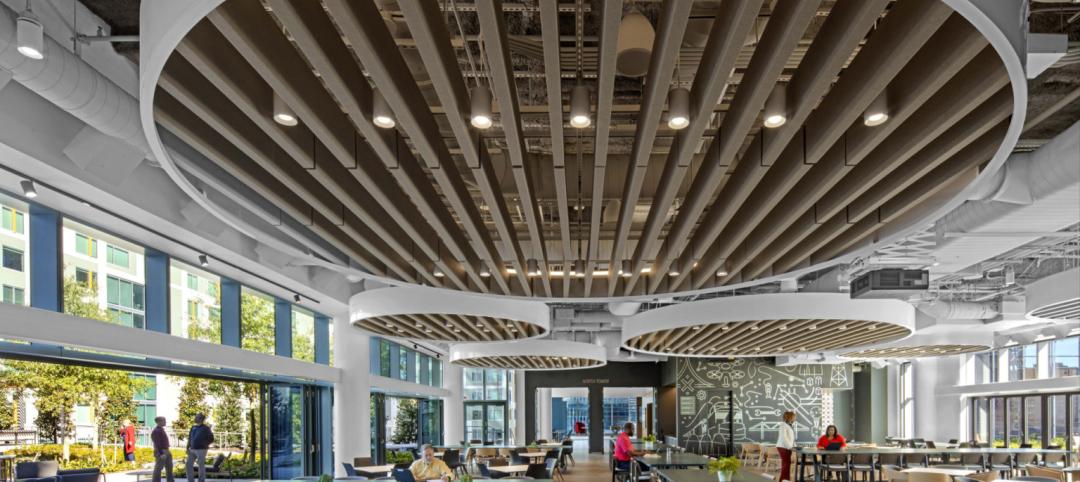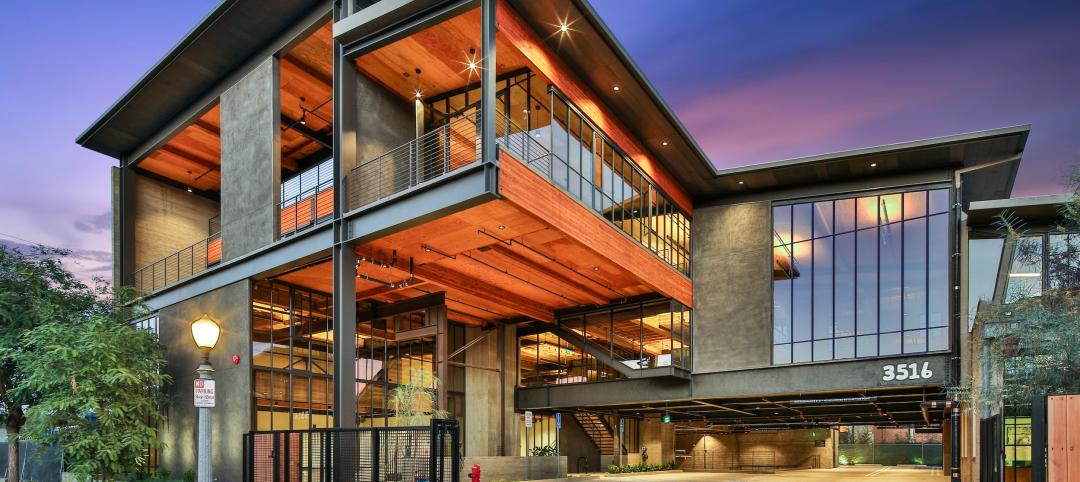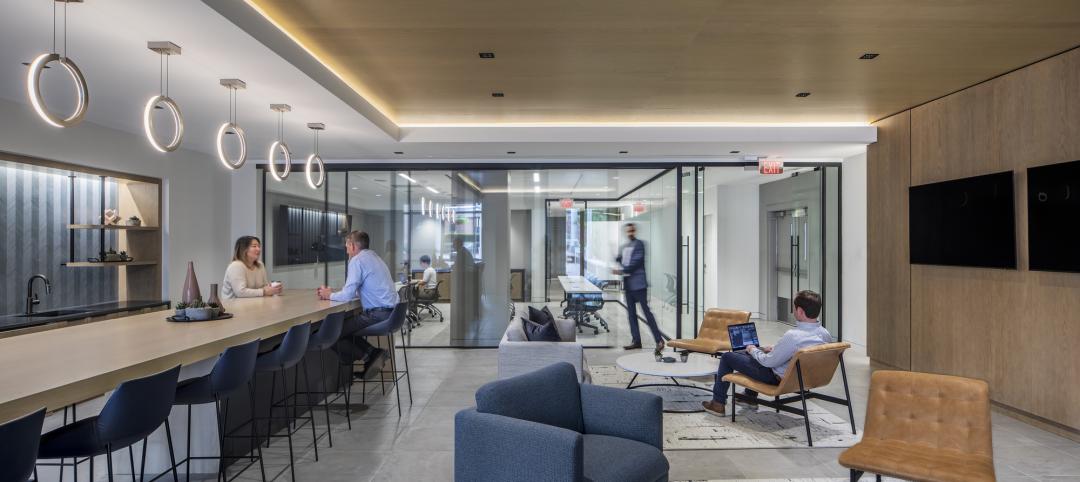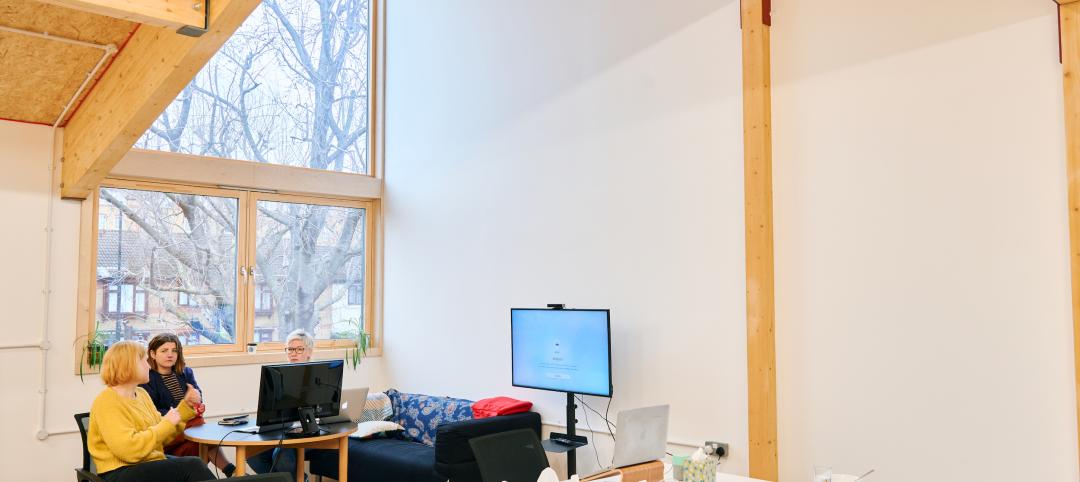Real estate firm John Buck Company announced that it will develop CNA’s new global headquarters in Chicago.
With LEED Gold-level design specifications, each of the 820,000-sf building’s 35 floors will feature 9-foot, 6-inch finished ceilings, columnless corner offices, and column-free spaces.
The building will include two restaurants, a fitness center, 250-seat conference facility, three outdoor venues including a rooftop terrace for tenants, bike parking with access to shower facilities, and a sundry store.
More than 30 indoor executive parking stalls will be connected to a 500-stall parking garage. The building will have high-tech HVAC controls, cellular connectivity, and electrical distribution.
Construction will be completed in the summer of 2018. The design architect for CNA Center is John Ronan Associates, with Adamson Associates as the executive architect.
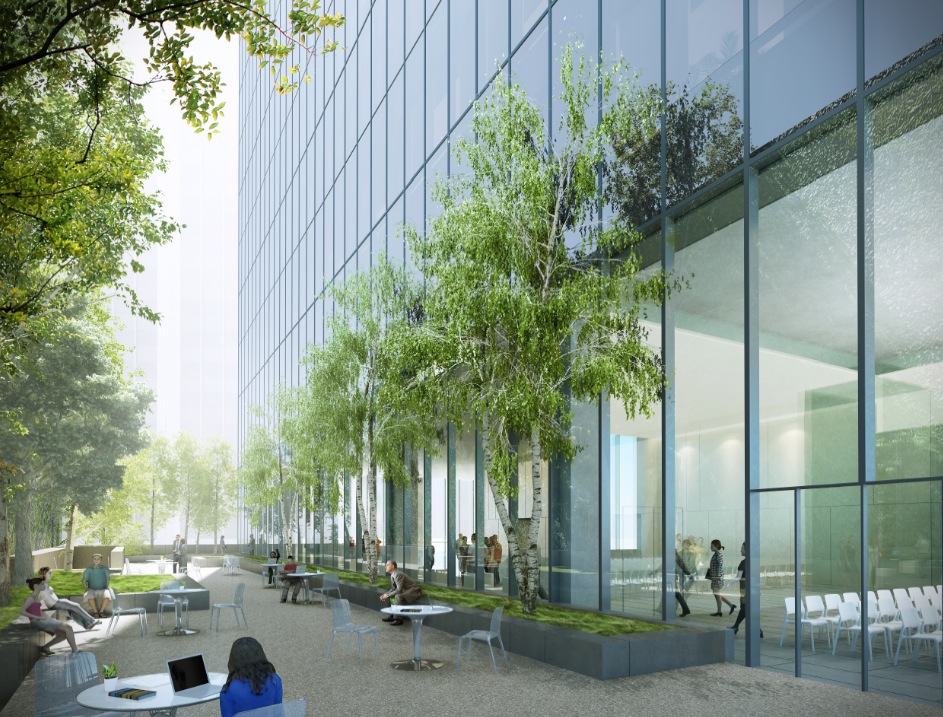
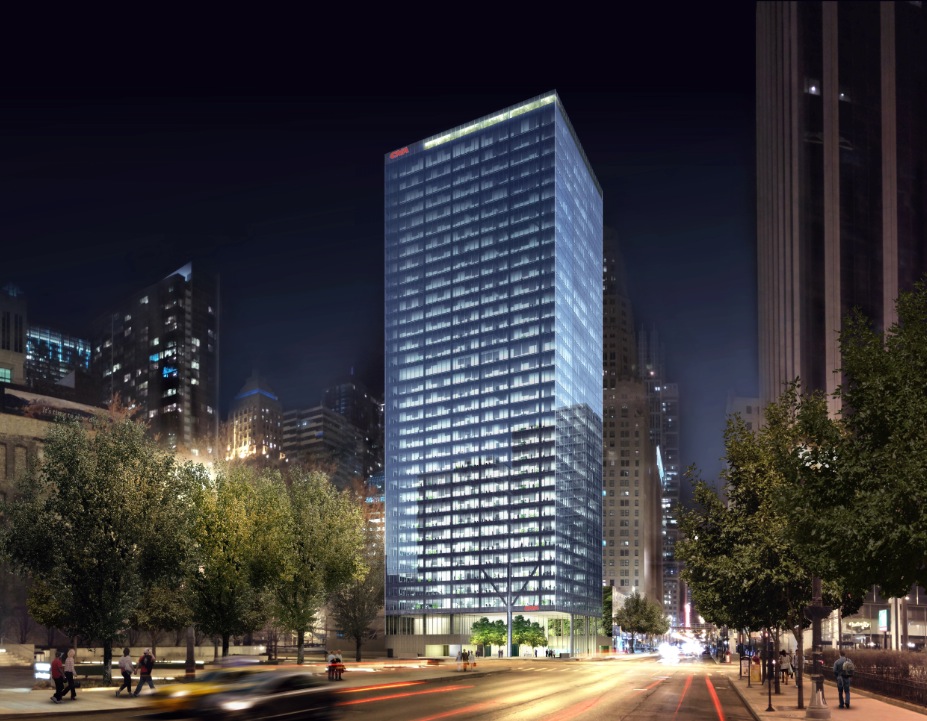
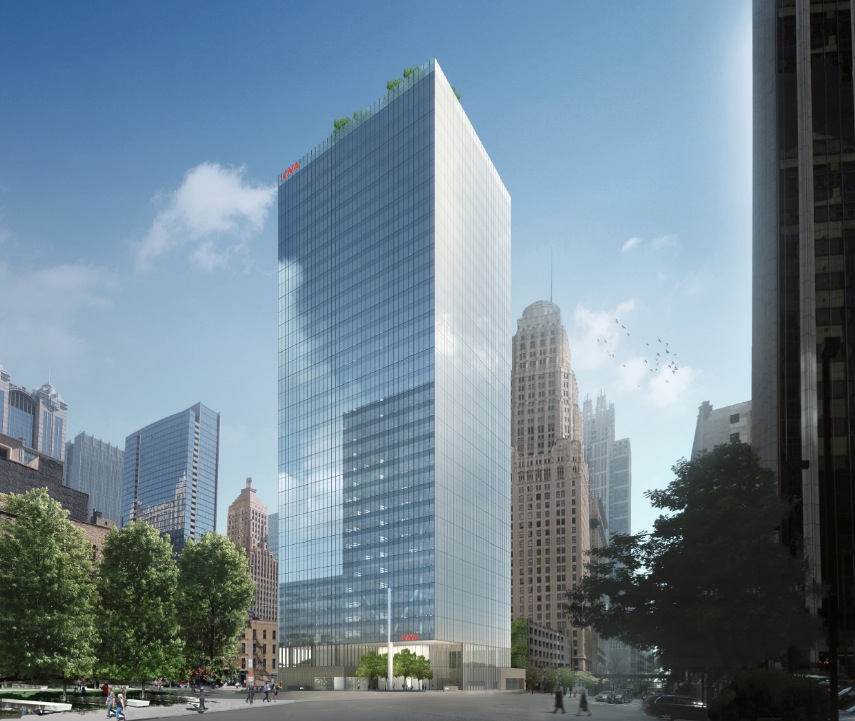
Related Stories
Office Buildings | May 5, 2023
9 workplace design trends for 2023
HOK Director of WorkPlace Kay Sargent and Director of Interiors Tom Polucci discuss the trends shaping office design in 2023.
Office Buildings | May 4, 2023
In Southern California, a former industrial zone continues to revitalize with an award-winning office property
In Culver City, Calif., Del Amo Construction, a construction company based in Southern California, has completed the adaptive reuse of 3516 Schaefer St, a new office property. 3516 Schaefer is located in Culver City’s redeveloped Hayden Tract neighborhood, a former industrial zone that has become a technology and corporate hub.
Mass Timber | May 3, 2023
Gensler-designed mid-rise will be Houston’s first mass timber commercial office building
A Houston project plans to achieve two firsts: the city’s first mass timber commercial office project, and the state of Texas’s first commercial office building targeting net zero energy operational carbon upon completion next year. Framework @ Block 10 is owned and managed by Hicks Ventures, a Houston-based development company.
Office Buildings | May 1, 2023
Office building owners face potential legal liabilities when adding new workplace amenities
Many landlords in the war for tenants have turned to offering new amenities such as conference room services, fitness centers with nutritionists, and high-end food and beverage offerings. To provide new services, landlords often engage with third-party vendors, which can present thorny legal liability.
Design Innovation Report | Apr 27, 2023
BD+C's 2023 Design Innovation Report
Building Design+Construction’s Design Innovation Report presents projects, spaces, and initiatives—and the AEC professionals behind them—that push the boundaries of building design. This year, we feature four novel projects and one building science innovation.
Office Buildings | Apr 24, 2023
Smart savings: Commissioning for the hybrid workplace
Joe Crowe, Senior Mechanical Engineer, Gresham Smith, shares smart savings tips for facility managers and building owners of hybrid workplaces.
Green | Apr 21, 2023
Top 10 green building projects for 2023
The Harvard University Science and Engineering Complex in Boston and the Westwood Hills Nature Center in St. Louis are among the AIA COTE Top Ten Awards honorees for 2023.
Design Innovation Report | Apr 19, 2023
Reinforced concrete walls and fins stiffen and shade the National Bank of Kuwait skyscraper
When the National Bank of Kuwait first conceived its new headquarters more than a decade ago, it wanted to make a statement about passive design with a soaring tower that could withstand the extreme heat of Kuwait City, the country’s desert capital.
Design Innovation Report | Apr 19, 2023
Meet The Hithe: A demountable building for transient startups
The Hithe, near London, is designed to be demountable and reusable. The 2,153-sf building provides 12 units of business incubator workspace for startups.
Green | Apr 18, 2023
USGBC and IWBI unveil streamlined certification pathway for LEED and WELL green building programs
The U.S. Green Building Council, Green Business Certification Inc., and the International WELL Building Institute released a streamlined process for projects pursuing certifications for the LEED green building rating system and the WELL Building Standard. The new protocol simplifies documentation for projects that are pursuing both certifications at the same time or that have already earned one certification and are looking to add the other.


