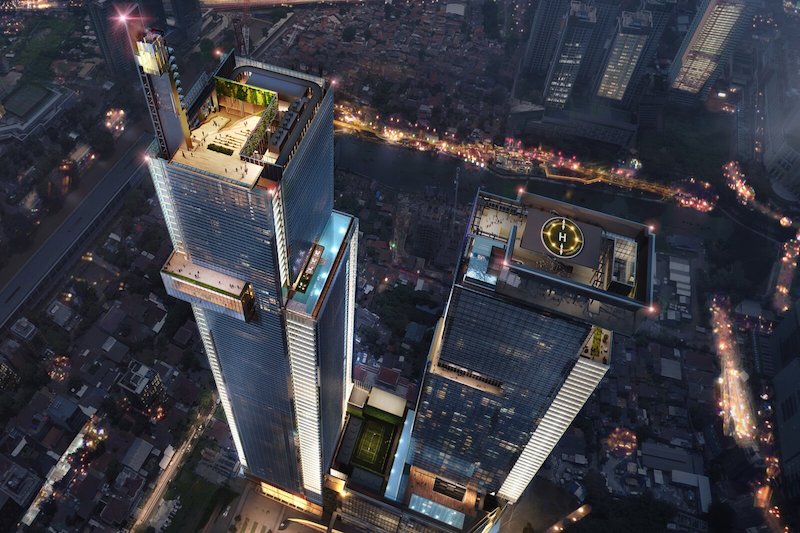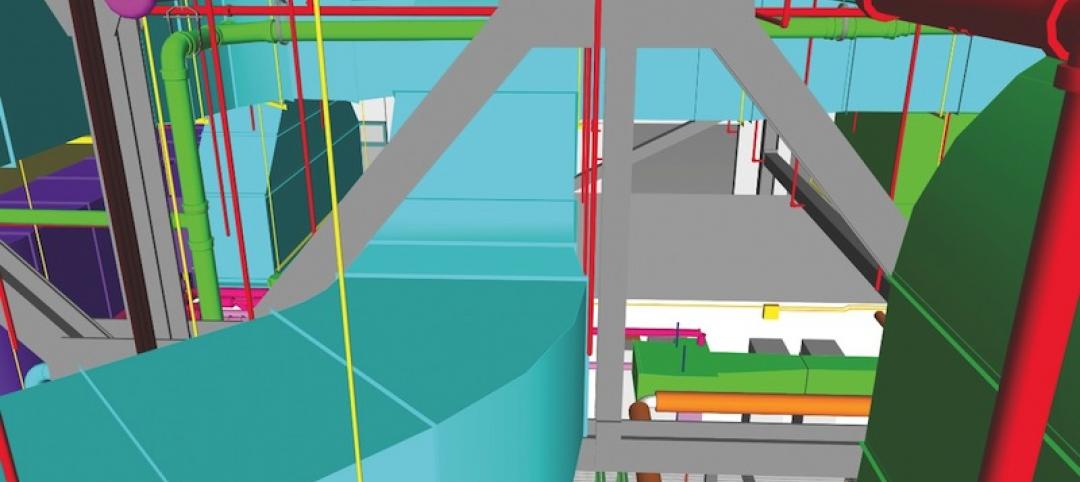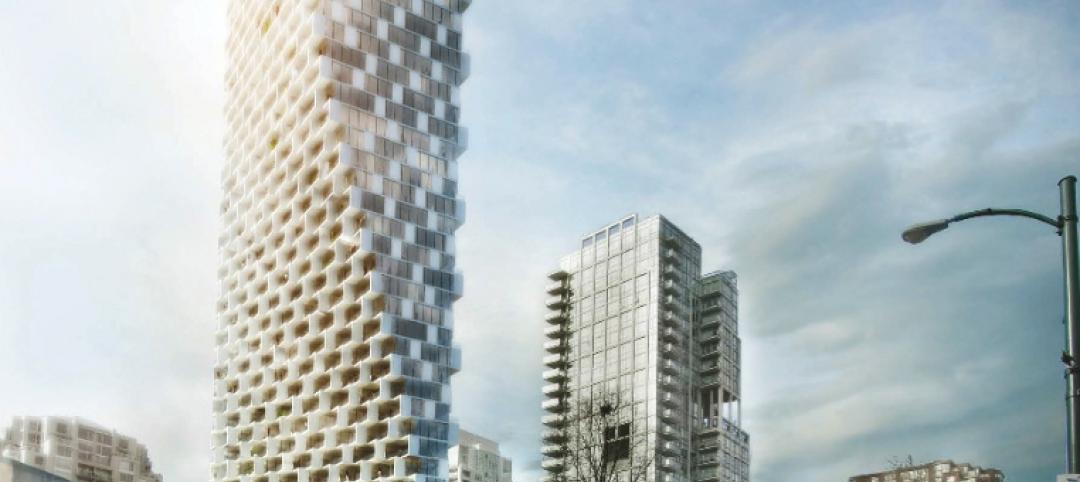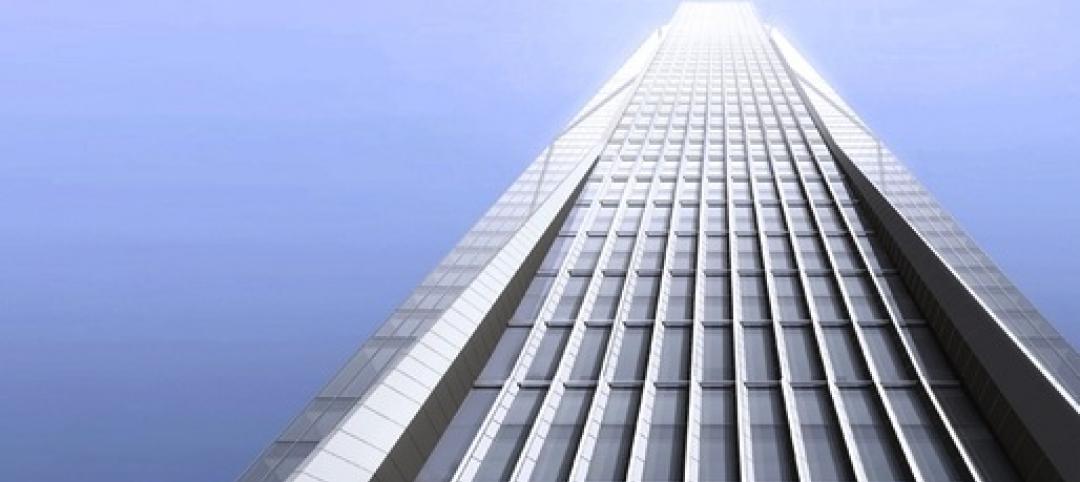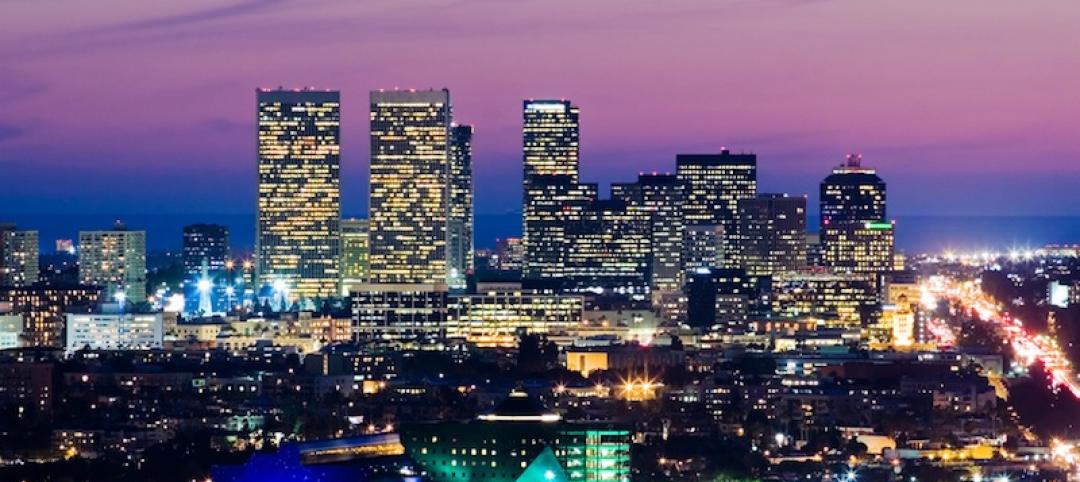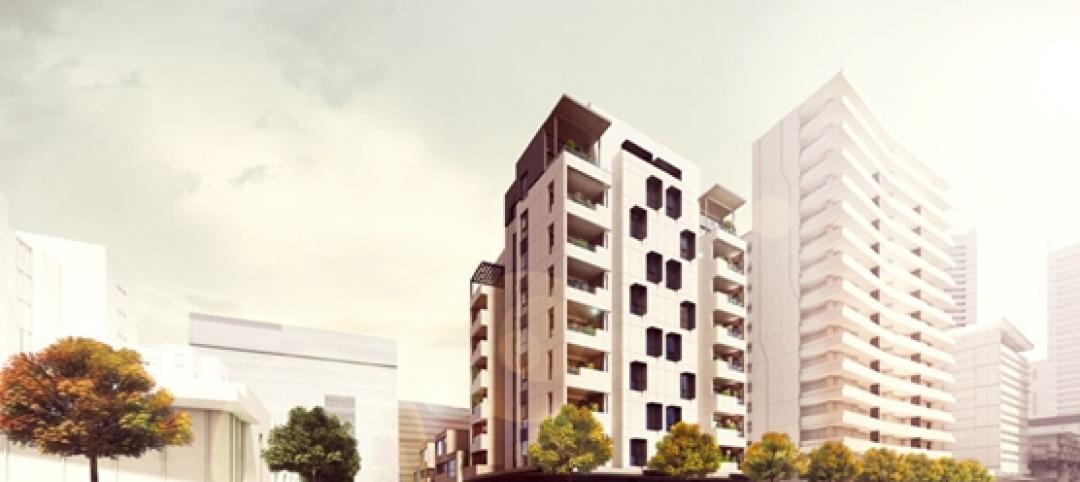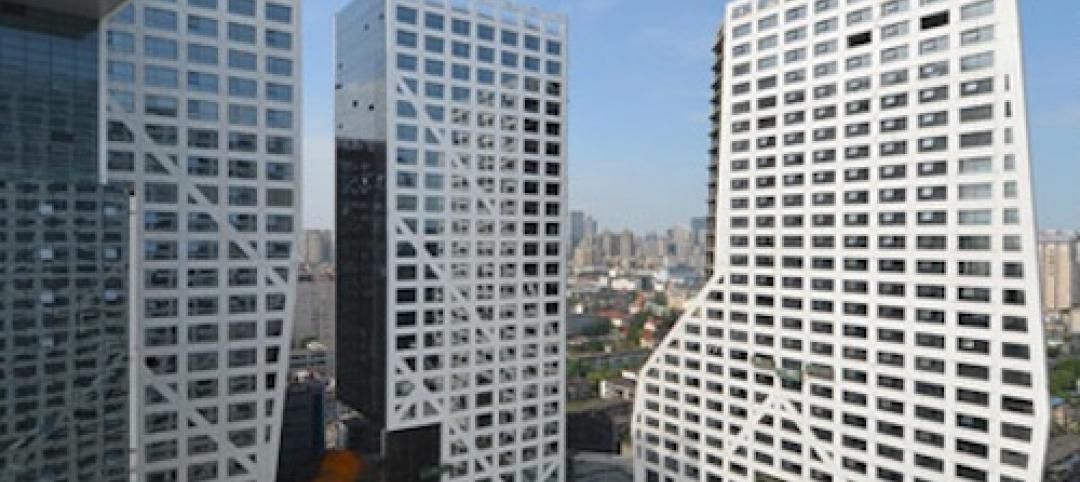The Kohn Pedersen Fox Associates-designed Autograph Tower, the first supertall tower in Jakarta, has recently topped out. The 1,256-foot tower will anchor the Thamrin Nine mixed-use development.
Autograph Tower will be connected to neighboring Luminary Tower, also designed by KPF, via a mixed-use podium. The integrated buildings will include a number of programs and create an active hub for the development.
At the street level, the podium of Autograph Tower is expressed as a volume punctured by apertures, which define a pedestrian scale as the tower meets the ground. The voids also offer shaded semi-outdoor spaces which extend public uses such as restaurants. The tower is expressed as pinwheeling glass panes to break down its solidity and differentiate the facade through carefully positioned reveals.
Both Autograph and Luminary Tower will be layered like vertical cities offering a range of public and private functions such office, hotel, retail, cultural, hospitality, academic, athletic, and public space. Four illuminated observation decks cantilever off the glass structures while the tower crowns feature public observation decks with restaurants, semi-private spaces for the hotel, and residential spaces on the upper floors.
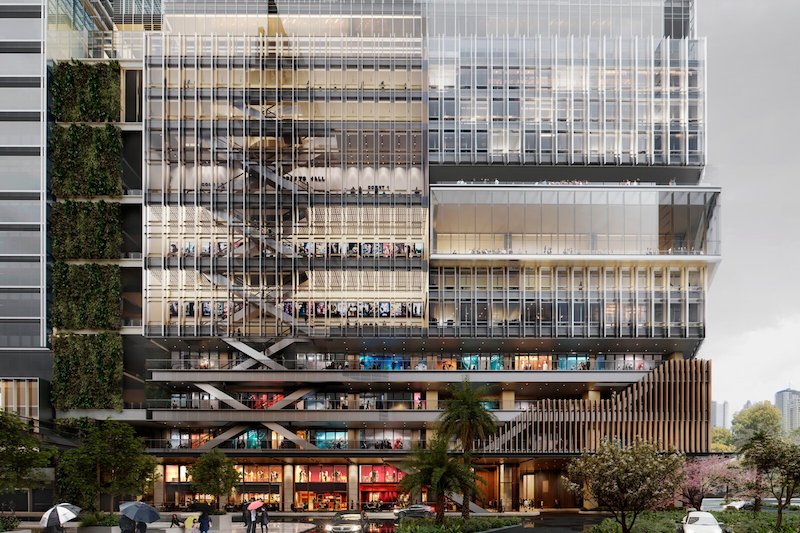
Autograph Tower's outdoor decks are located at level 58 on top of an observation box, as well as on the terraces two floors below. A “skywalk” projects beneath the box setting up an open-air promenade that allows people to be tethered to the building and view the city from a platform that cantilevers 820 feet above the ground. Autograph Tower will also include an oxccupieable spire with additional observation space. Luminary Tower’s observation platforms are located within the clear glass box of the crown on levels 56 and 57.
The illuminated columns of the public observation decks and exhibition spaces will become the towers’ signature architectural features. Autograph Tower’s observation box looks toward Jakarta’s Central Business District and provides a skyline marker at the gateway to the city’s central Thamrin district. The volume atop Luminary Tower points to the nearby Bundaran Hi, Jakarta’s primary public space.
Autograph Tower’s footprint is recaptured as green space within the building and the new plaza fronting the lobby. Vertical green walls animate recessed balconies at the base of the tower and the west facade of the podium fronting the residential component. Green walls are also included at the tower rooftop where a public promenade and the hotel pool are located.
In addition to being the first supertall tower in Jakarta, Autograph Tower will also become the Southern Hemisphere’s tallest tower.
Related Stories
| May 6, 2013
7 major multifamily residential projects in the works
A $140 million redevelopment of a landmark, 45-building apartment complex in Los Angeles is among the nation's significant multifamily developments under way.
| May 1, 2013
World’s tallest children’s hospital pushes BIM to the extreme
The Building Team for the 23-story Lurie Children’s Hospital in Chicago implements an integrated BIM/VDC workflow to execute a complex vertical program.
| Apr 19, 2013
7 hip high-rise developments on the drawing board
Adrian Smith and Gordon Gill's whimsical Dancing Dragons tower in Seoul is among the compelling high-rise projects in the works across the globe.
| Mar 29, 2013
Top industry professionals to receive awards at NASCC: The Steel Conference
On April 17, Michael F. Engestrom, Dann H. Hall, Michael A. West, Stephen A. Mahin, Wallace W. Sanders, Jr., Mark V. Holland, Steven C. Ball, Rafael Sabelli, Judy Liu and William J. Wright will be recognized by the American Institute of Steel Construction (AISC) for their exceptional contributions to the advancement of the structural steel design and construction industry.
| Mar 29, 2013
Shenzhen projects halted as Chinese officials find substandard concrete
Construction on multiple projects in Guangdong Province—including the 660-m Ping'an Finance Center—has been halted after inspectors in Shenzhen, China, have found at least 15 local plants producing concrete with unprocessed sea sand, which undermines building stabity.
| Mar 14, 2013
25 cities with the most Energy Star certified buildings
Los Angeles, Washington, D.C., and Chicago top EPA's list of the U.S. cities with the greatest number of Energy Star certified buildings in 2012.
| Feb 28, 2013
Lend Lease builds world's tallest timber apartment building
Construction giant Lend Lease recently put the finishing touches on Forté, a 10-story apartment complex in Melbourne, Australia's Victoria Harbour that was built entirely with cross laminated timber (CTL) technology.
| Feb 21, 2013
AIA College of Fellows awards 2013 Latrobe Prize for 'The City of 7 Billion'
The American Institute of Architects (AIA) College of Fellows has awarded the 2013 Latrobe Prize of $100,000 for the proposal, “The City of 7 Billion.”
| Feb 21, 2013
Holl videos discuss design features of Chengdu ' Porosity Block' project
Architect Steven Holl has released two short films describing the development of Sliced Porosity Block in Chengdu, China.
| Feb 21, 2013
Construction team chosen for world's tallest building in Jeddah, Saudi Arabia
Construction team chosen for world's tallest building in Jeddah, Saudi Arabia.


