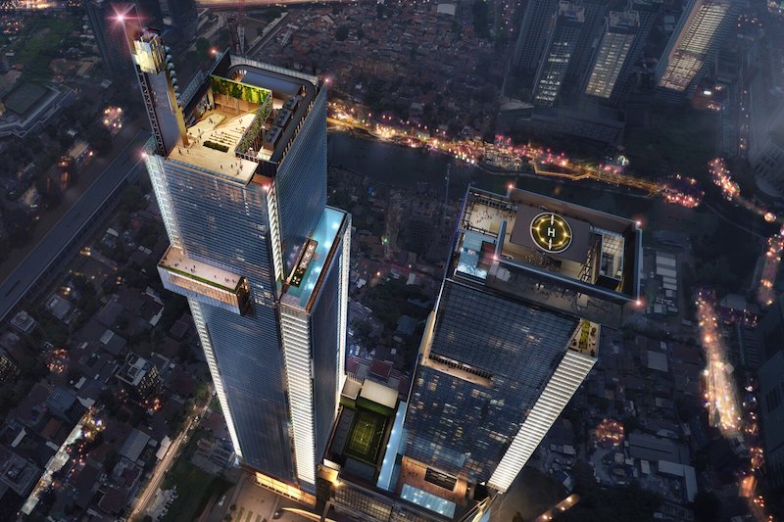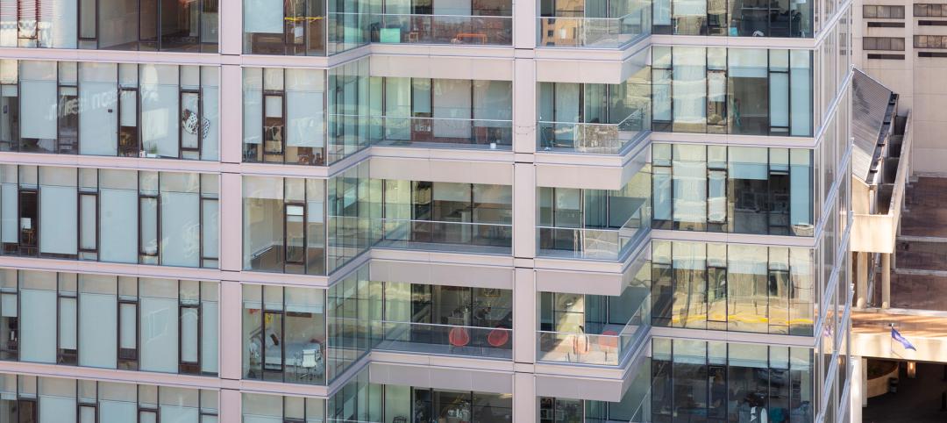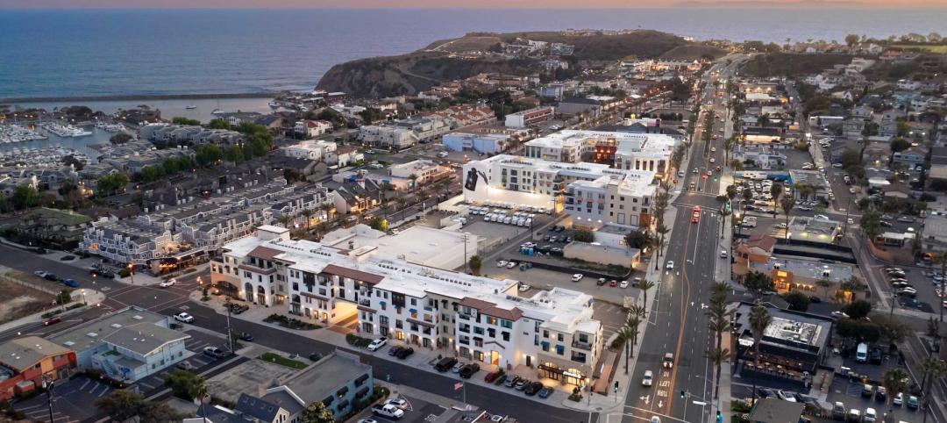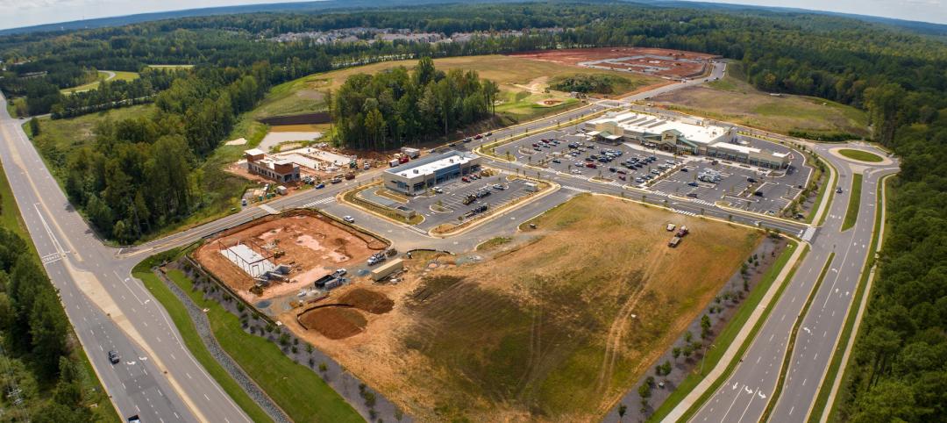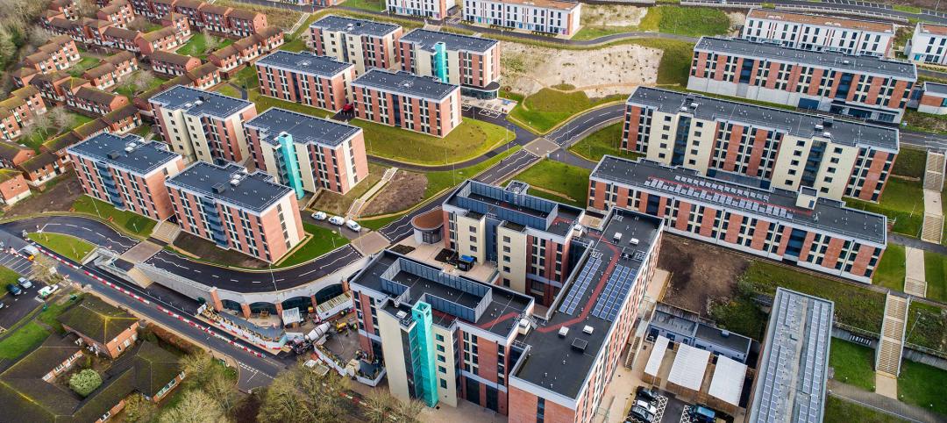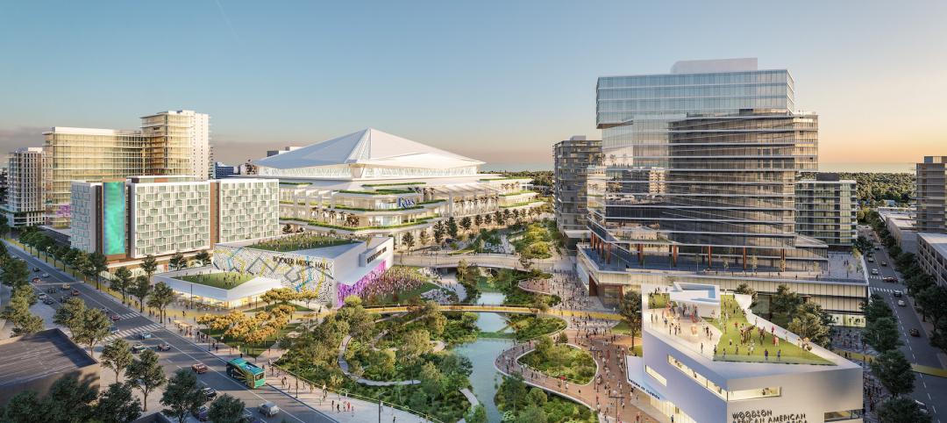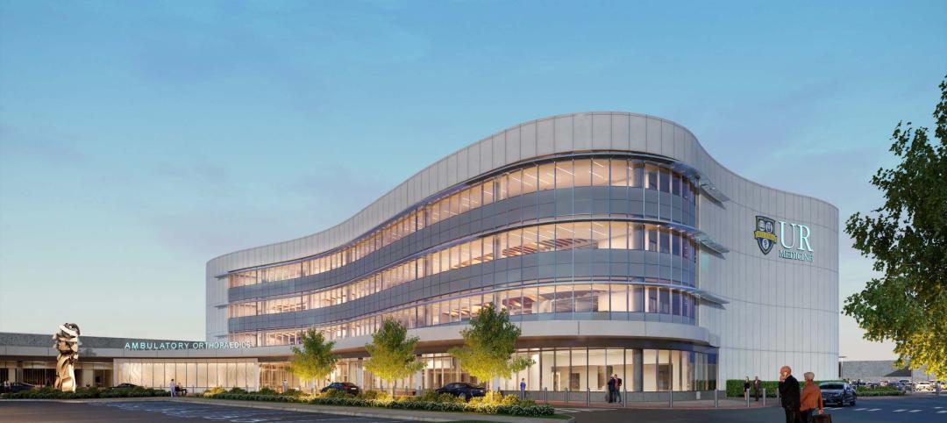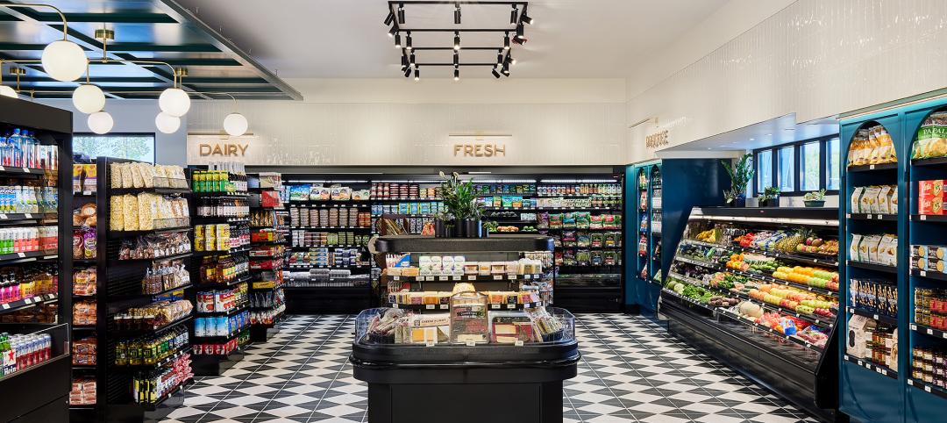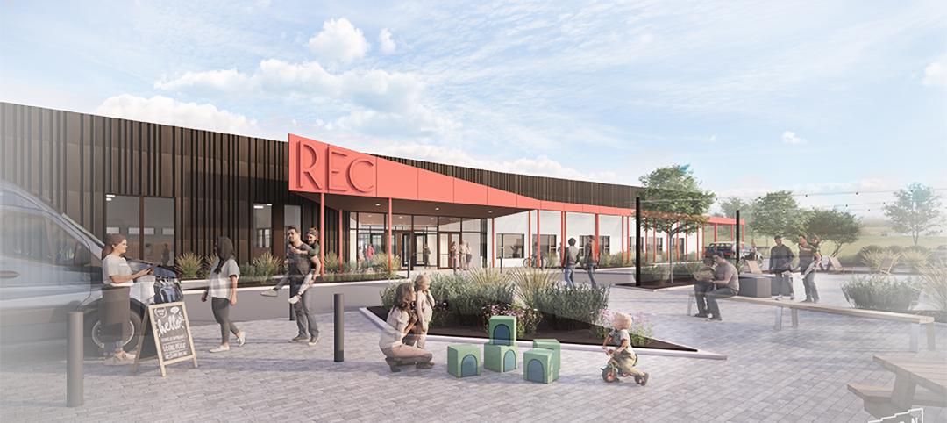The Kohn Pedersen Fox Associates-designed Autograph Tower, the first supertall tower in Jakarta, has recently topped out. The 1,256-foot tower will anchor the Thamrin Nine mixed-use development.
Autograph Tower will be connected to neighboring Luminary Tower, also designed by KPF, via a mixed-use podium. The integrated buildings will include a number of programs and create an active hub for the development.
At the street level, the podium of Autograph Tower is expressed as a volume punctured by apertures, which define a pedestrian scale as the tower meets the ground. The voids also offer shaded semi-outdoor spaces which extend public uses such as restaurants. The tower is expressed as pinwheeling glass panes to break down its solidity and differentiate the facade through carefully positioned reveals.
Both Autograph and Luminary Tower will be layered like vertical cities offering a range of public and private functions such office, hotel, retail, cultural, hospitality, academic, athletic, and public space. Four illuminated observation decks cantilever off the glass structures while the tower crowns feature public observation decks with restaurants, semi-private spaces for the hotel, and residential spaces on the upper floors.
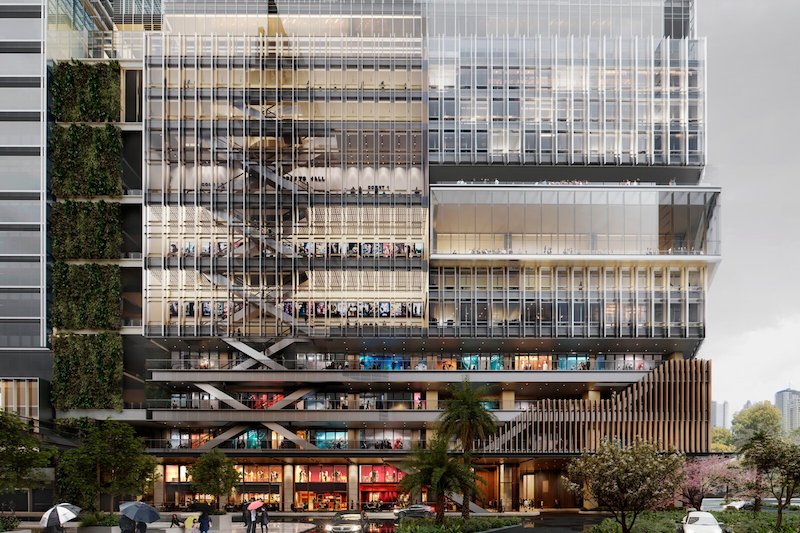
Autograph Tower's outdoor decks are located at level 58 on top of an observation box, as well as on the terraces two floors below. A “skywalk” projects beneath the box setting up an open-air promenade that allows people to be tethered to the building and view the city from a platform that cantilevers 820 feet above the ground. Autograph Tower will also include an oxccupieable spire with additional observation space. Luminary Tower’s observation platforms are located within the clear glass box of the crown on levels 56 and 57.
The illuminated columns of the public observation decks and exhibition spaces will become the towers’ signature architectural features. Autograph Tower’s observation box looks toward Jakarta’s Central Business District and provides a skyline marker at the gateway to the city’s central Thamrin district. The volume atop Luminary Tower points to the nearby Bundaran Hi, Jakarta’s primary public space.
Autograph Tower’s footprint is recaptured as green space within the building and the new plaza fronting the lobby. Vertical green walls animate recessed balconies at the base of the tower and the west facade of the podium fronting the residential component. Green walls are also included at the tower rooftop where a public promenade and the hotel pool are located.
In addition to being the first supertall tower in Jakarta, Autograph Tower will also become the Southern Hemisphere’s tallest tower.
Related Stories
Office Buildings | Oct 16, 2023
The impact of office-to-residential conversion on downtown areas
Gensler's Duanne Render looks at the incentives that could bring more office-to-residential conversions to life.
Mixed-Use | Oct 9, 2023
A coastal California city reawakens its downtown
The Prado West mixed-use redevelopment gives Dana Point a new look.
Mixed-Use | Oct 5, 2023
Mixed-use pieces supporting a master plan in North Carolina fall into place
Near Chatham Park, a new multifamily housing community follows the opening of a shopping center.
Contractors | Sep 25, 2023
Balfour Beatty expands its operations in Tampa Bay, Fla.
Balfour Beatty is expanding its leading construction operations into the Tampa Bay area offering specialized and expert services to deliver premier projects along Florida’s Gulf Coast.
Mixed-Use | Sep 20, 2023
Tampa Bay Rays, Hines finalize deal for a stadium-anchored multiuse district in St. Petersburg, Fla.
The Tampa Bay Rays Major League Baseball team announced that it has reached an agreement with St. Petersburg and Pinellas County on a $6.5 billion, 86-acre mixed-use development that will include a new 30,000-seat ballpark and an array of office, housing, hotel, retail, and restaurant space totaling 8 million sf.
Adaptive Reuse | Sep 19, 2023
Transforming shopping malls into 21st century neighborhoods
As we reimagine the antiquated shopping mall, Marc Asnis, AICP, Associate, Perkins&Will, details four first steps to consider.
Resort Design | Sep 18, 2023
Luxury resort provides new housing community for its employees
The Wisteria community will feature a slew of exclusive amenities, including a market, pub, and fitness center, in addition to 33 new patio homes.
Adaptive Reuse | Aug 31, 2023
Small town takes over big box
GBBN associate Claire Shafer, AIA, breaks down the firm's recreational adaptive reuse project for a small Indiana town.
Giants 400 | Aug 22, 2023
Top 115 Architecture Engineering Firms for 2023
Stantec, HDR, Page, HOK, and Arcadis North America top the rankings of the nation's largest architecture engineering (AE) firms for nonresidential building and multifamily housing work, as reported in Building Design+Construction's 2023 Giants 400 Report.
Giants 400 | Aug 22, 2023
2023 Giants 400 Report: Ranking the nation's largest architecture, engineering, and construction firms
A record 552 AEC firms submitted data for BD+C's 2023 Giants 400 Report. The final report includes 137 rankings across 25 building sectors and specialty categories.


