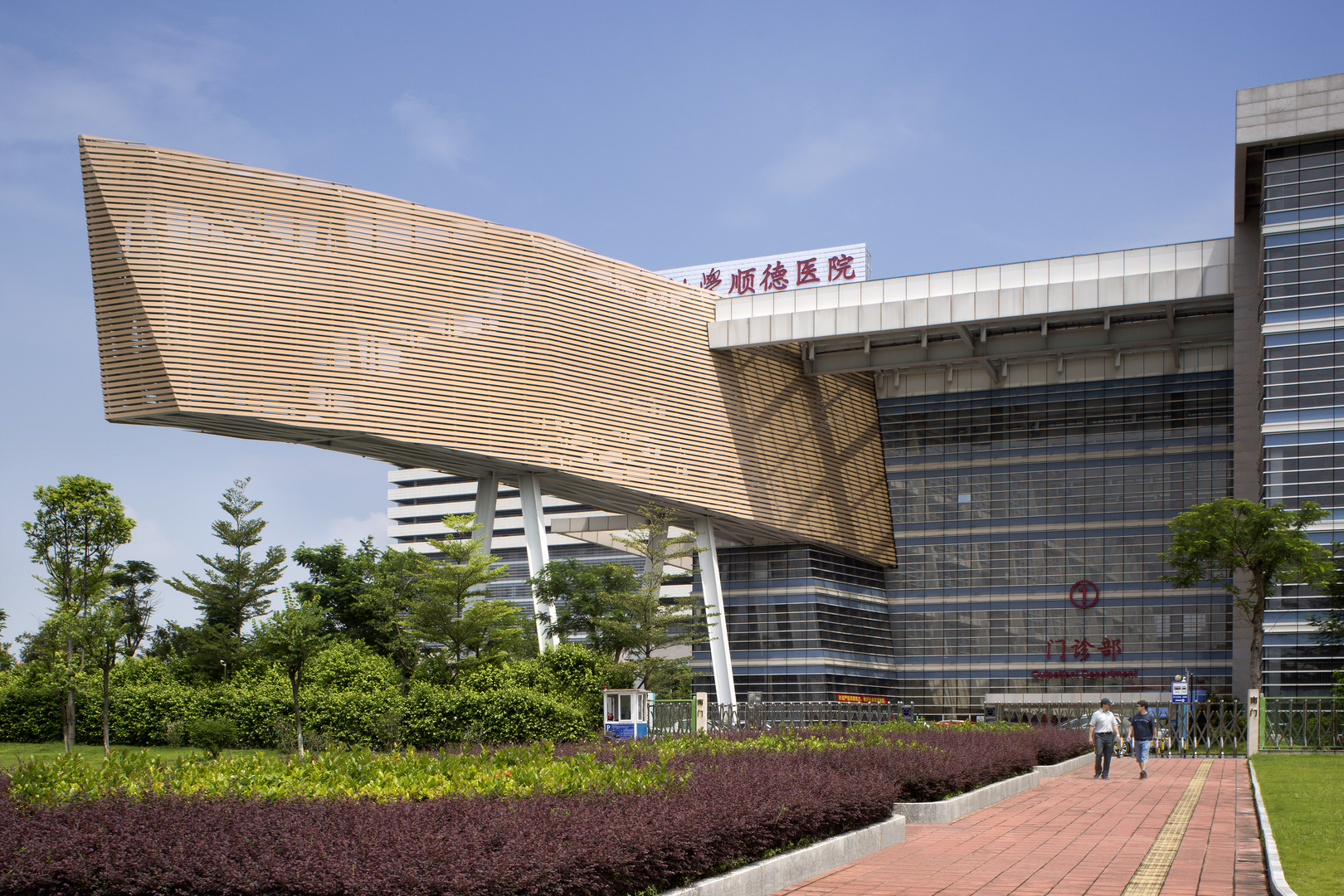A huge, complex project involving many facets of medical care and research in China is meant to be the vanguard hospital in a system of green-designed teaching hospitals to be built throughout the nation.
Designed by HMC Architects, the sprawling three million-sf Shunde Hospital of Southern Medical University, in China, is now open. It is the official pilot green hospital for development of China’s green guide for hospital design.
Completed in late 2017, the teaching hospital includes a 2,000-bed inpatient center, an ambulatory care center that can handle 6,000 patients daily, medical research and infectious disease buildings, and a cancer center.
HMC won the design contract for Shunde Hospital in a hotly contested international competition. The intent of the contest was to design a hospital that combines Western health care innovations with local Chinese practices.
The winning design was influenced by the 2002-2003 outbreak of severe acute respiratory syndrome (SARS), which affected thousands of people and killed hundreds in Southern China.
Sustainable design helped optimize the hospital’s building performance.
“Sustainable design is a relatively new concept for this region’s medical centers,” says Kirk Rose, AIA, DBIA, Chief Practice Officer, Healthcare, HMC. “Our solution organizes a series of buildings around a dynamic, curved spine to create an ‘eco-atrium’ that has the capacity to handle 7,000 outpatient visits per day while minimizing infection risks.”
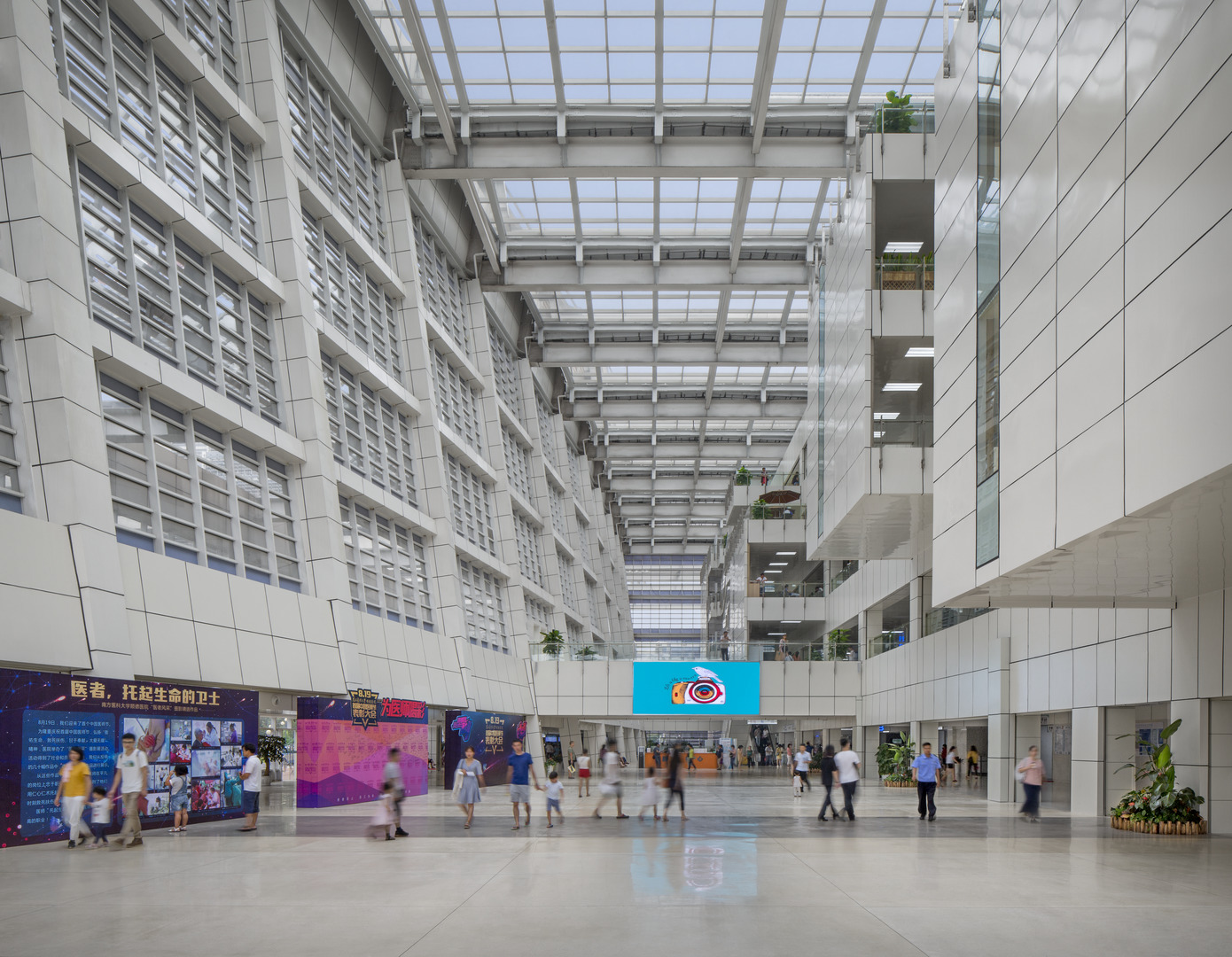 David Wakely, courtesy HMC Architects
David Wakely, courtesy HMC Architects
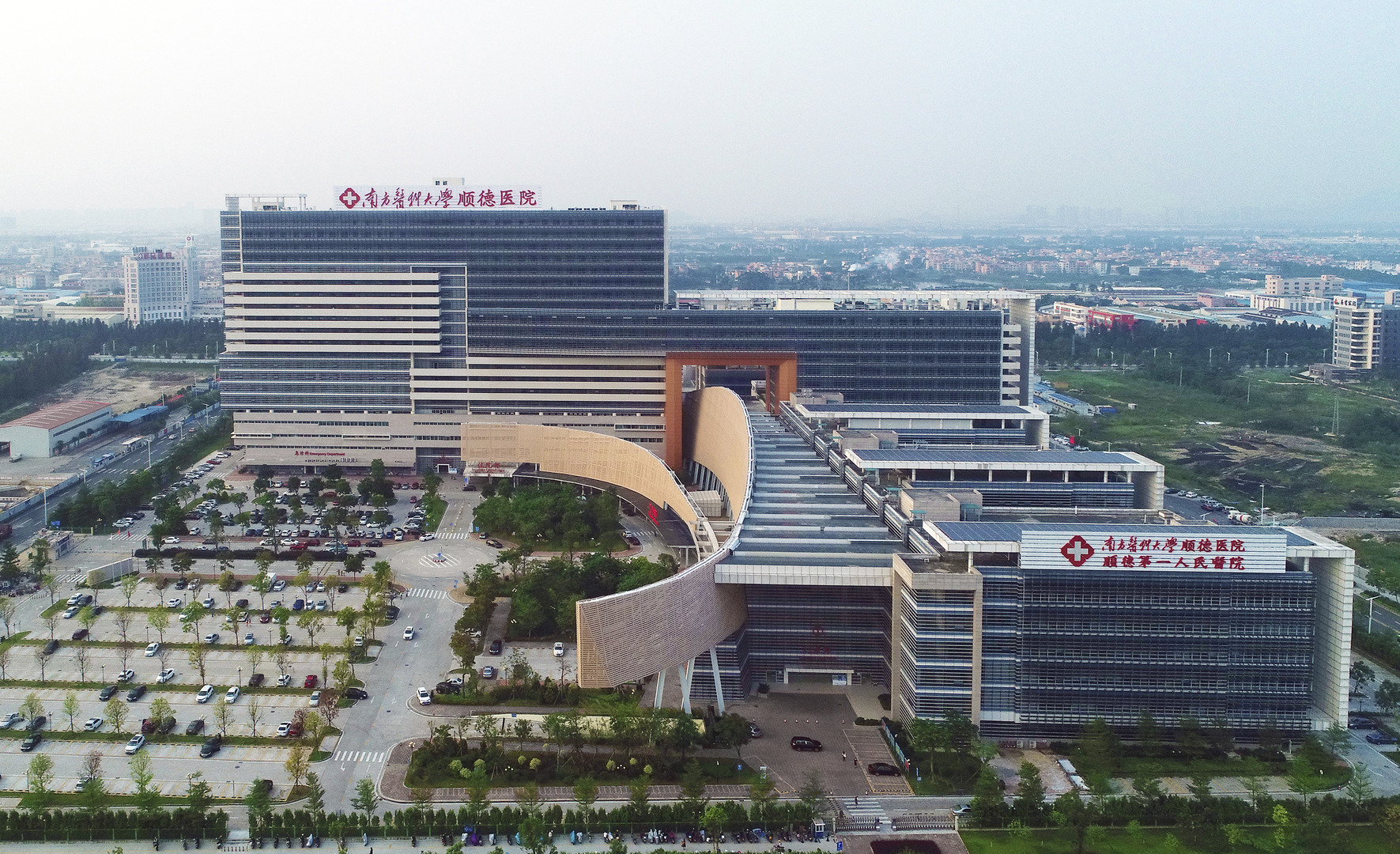 David Wakely, courtesy HMC Architects
David Wakely, courtesy HMC Architects
The complex’s innovative design features include an outdoor plaza that reflect Shunde’s tradition of waterways and terracotta-making. It’s a green, open, welcoming space that is used by the entire community.
Natural ventilation, stack effect, and chilled structural beams address cooling needs of the complex, while solar fins and photovoltaics help reduce the building’s energy use.
A naturally ventilated five-story atrium, water recycling, and natural daylighting enhance the building’s green design. Locally sourced materials were used in the construction process.
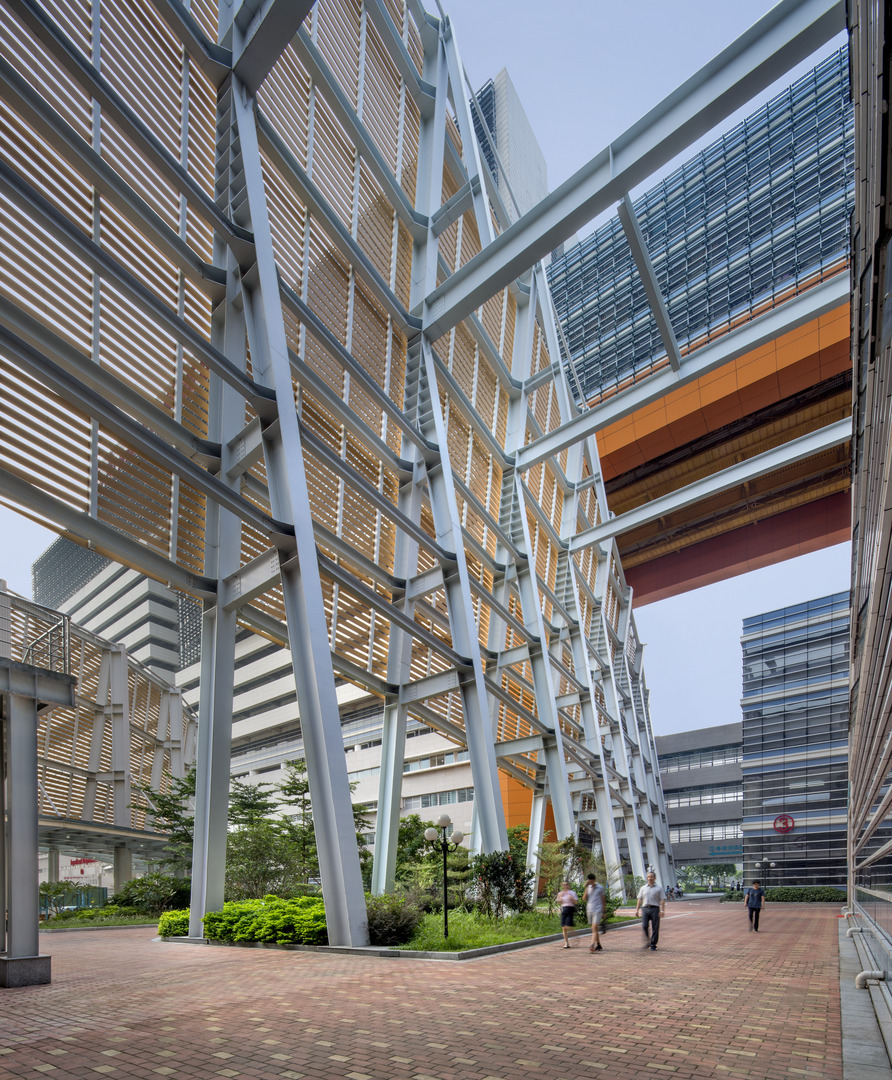 David Wakely, courtesy HMC Architects
David Wakely, courtesy HMC Architects
 Kiwi Information Technolgoy Co. Ltd., courtesy HMC Architects
Kiwi Information Technolgoy Co. Ltd., courtesy HMC Architects
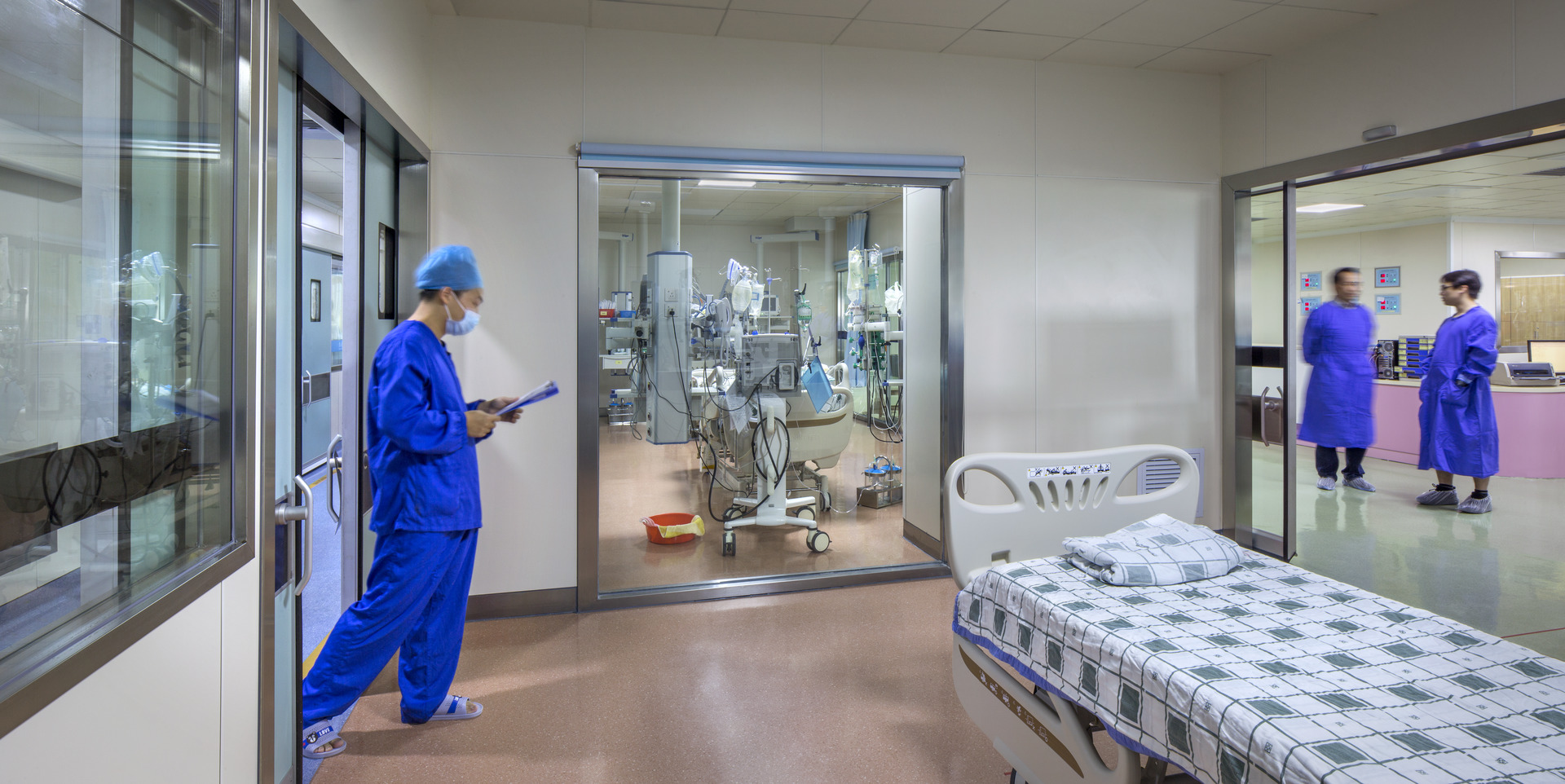 David Wakely, courtesy HMC Architects
David Wakely, courtesy HMC Architects
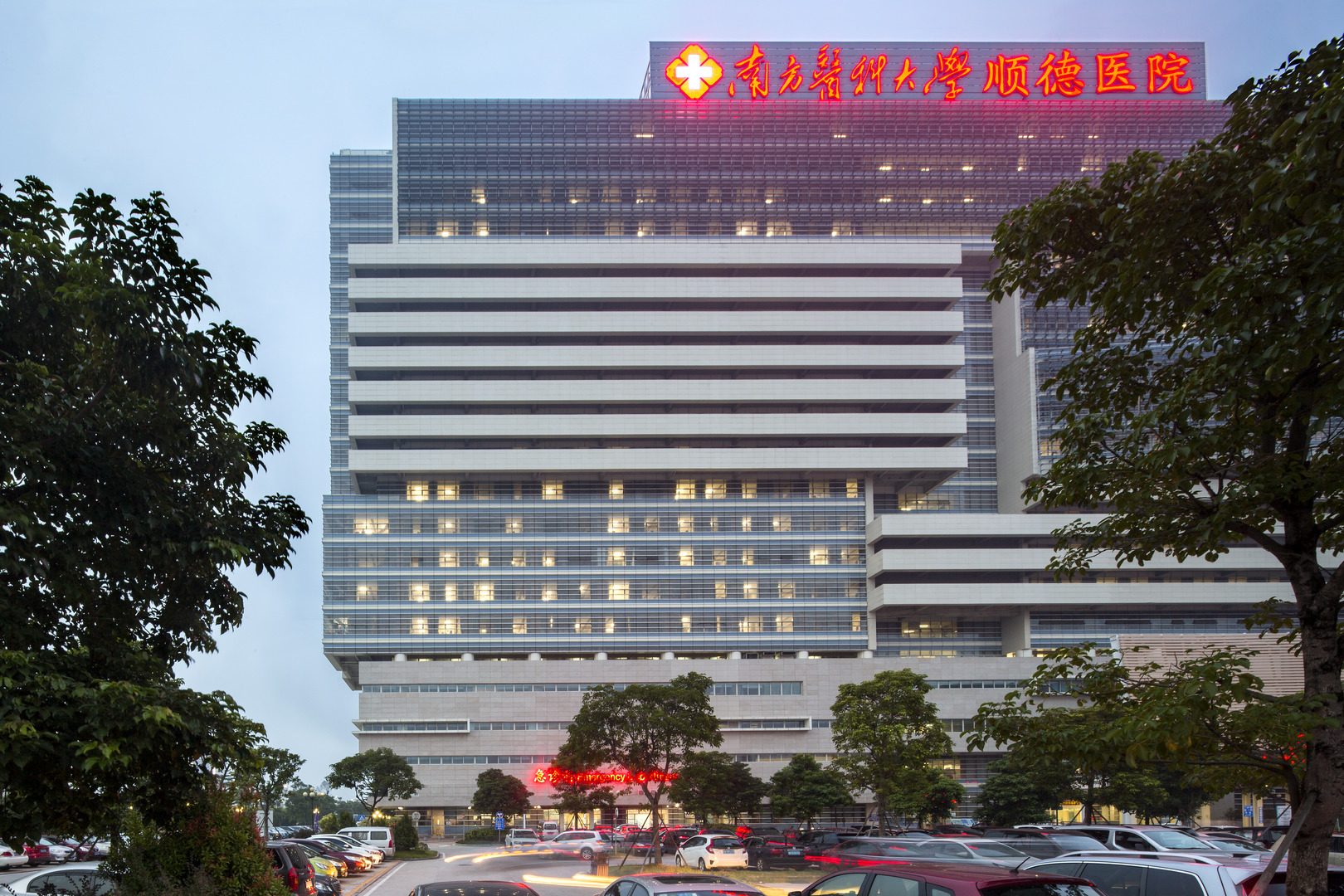 David Wakely, courtesy HMC Architects
David Wakely, courtesy HMC Architects
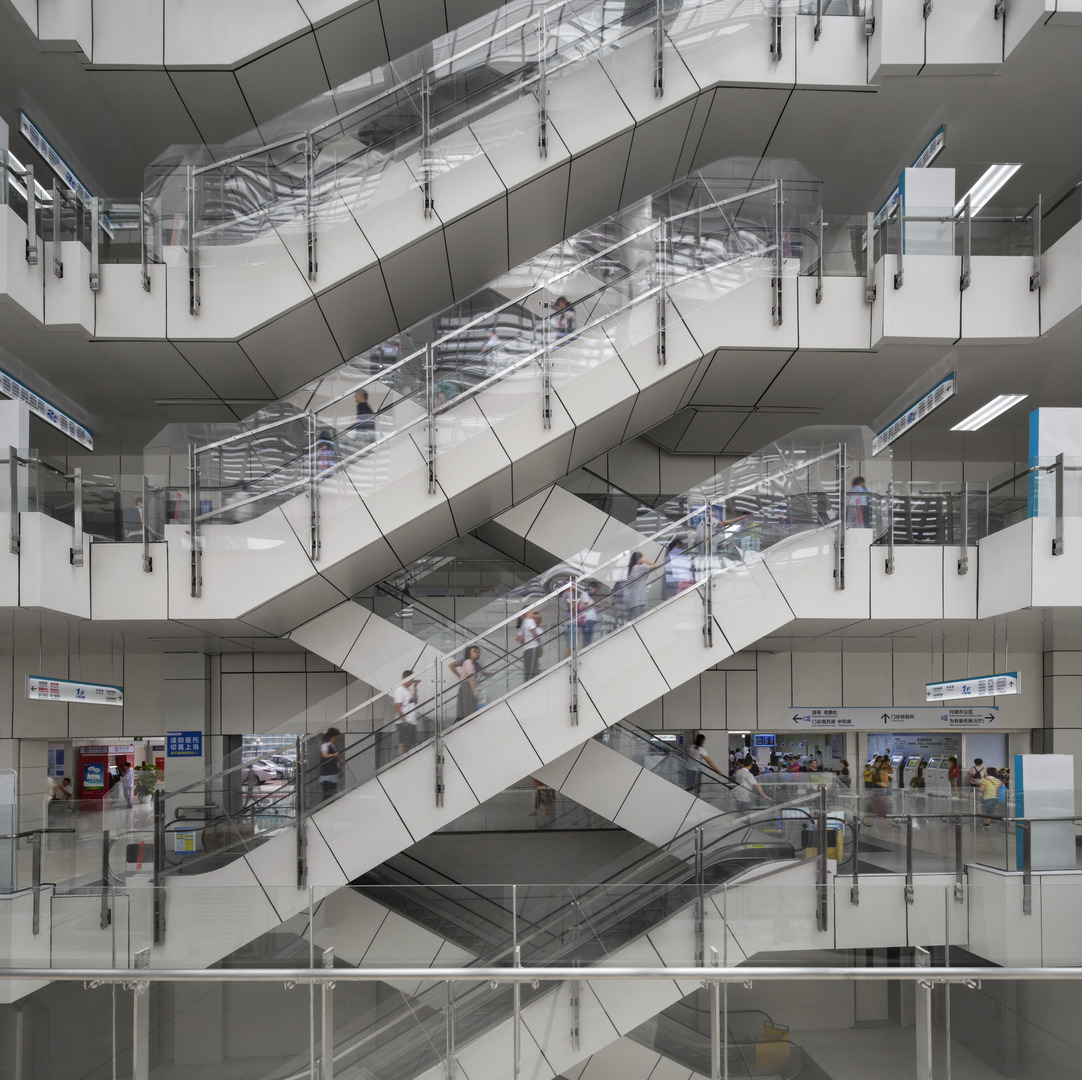 David Wakely, courtesy HMC Architects
David Wakely, courtesy HMC Architects
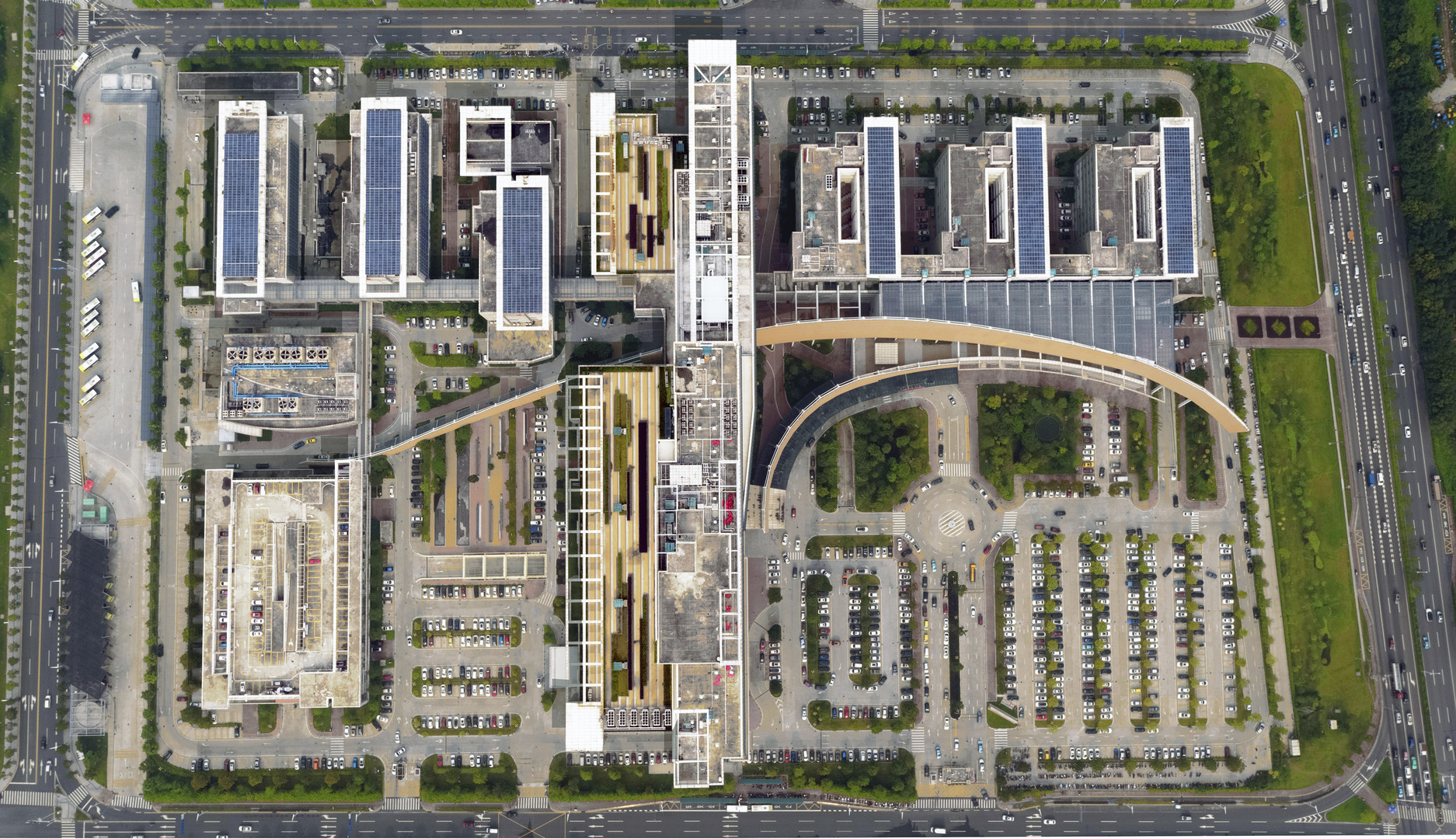 Kiwi Information Technolgoy Co. Ltd.
Kiwi Information Technolgoy Co. Ltd.
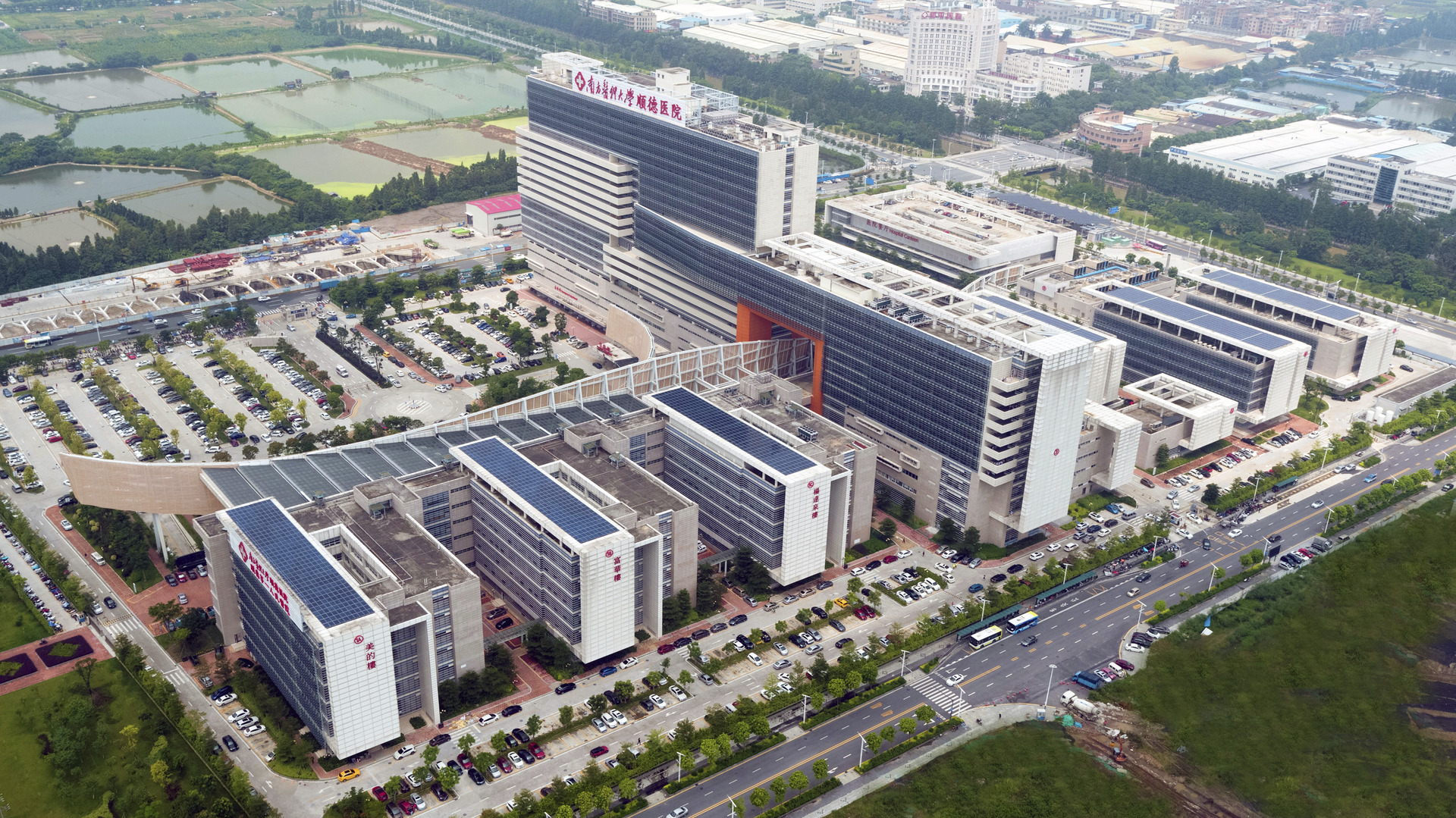 Kiwi Information Technolgoy Co. Ltd.
Kiwi Information Technolgoy Co. Ltd.
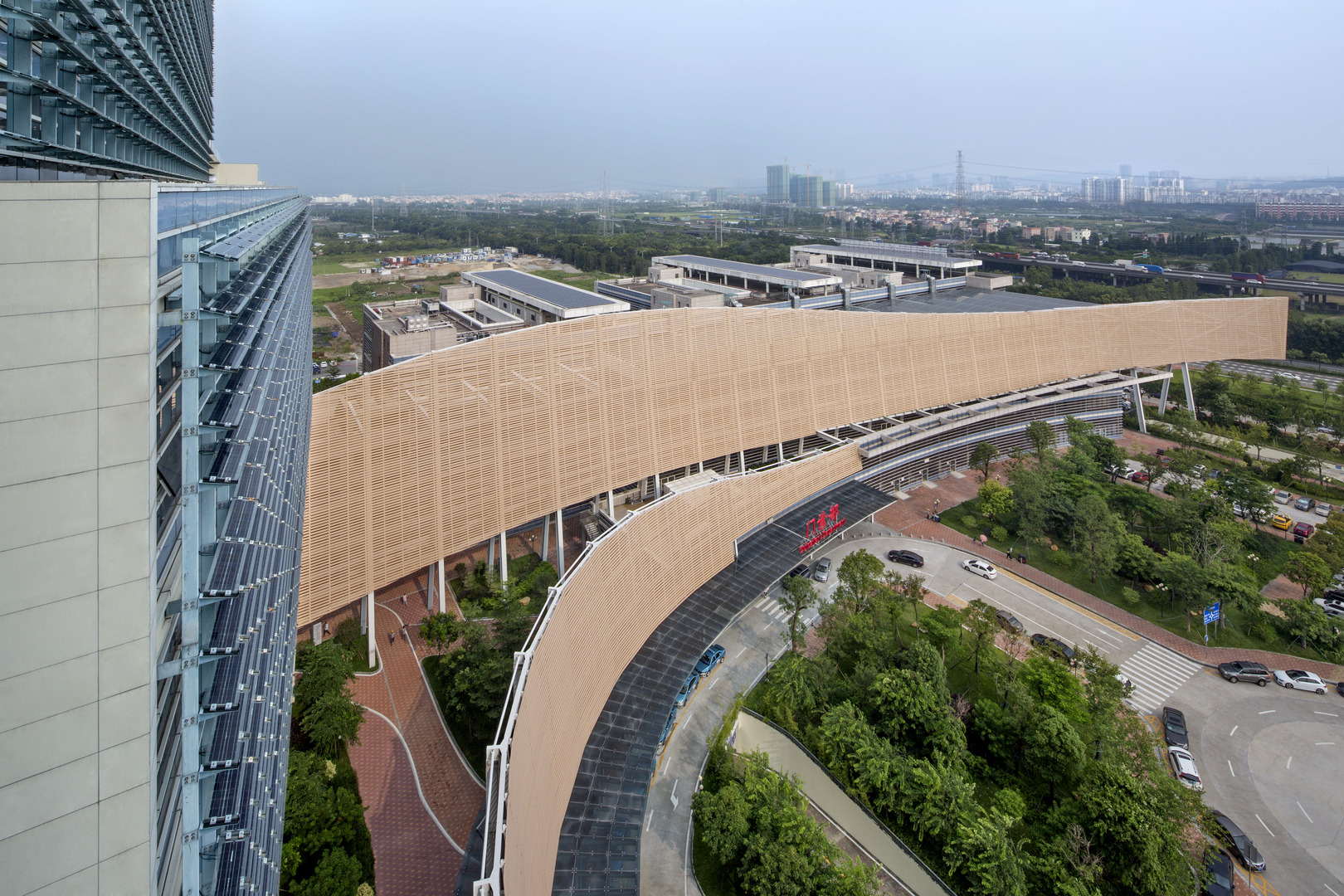 David Wakely, courtesy HMC Architects
David Wakely, courtesy HMC Architects
Related Stories
| Aug 11, 2010
3 Hospitals, 3 Building Teams, 1 Mission: Optimum Sustainability
It's big news in any city when a new billion-dollar hospital is announced. Imagine what it must be like to have not one, not two, but three such blockbusters in the works, each of them tracking LEED-NC Gold certification from the U.S. Green Building Council. That's the case in San Francisco, where three new billion-dollar-plus healthcare facilities are in various stages of design and constructi...
| Aug 11, 2010
Holyoke Health Center
The team behind the new Holyoke (Mass.) Health Center was aiming for more than the renovation of a single building—they were hoping to revive an entire community. Holyoke's central business district was built in the 19th century as part of a planned industrial town, but over the years it had fallen into disrepair.
| Aug 11, 2010
Right-Sizing Healthcare
Over the past 30 years or so, the healthcare industry has quietly super-sized its healthcare facilities. Since 1980, ORs have bulked up in size by 53%, acute-care patient rooms by 77%. The slow creep went unlabeled until recently, when consultant H. Scot Latimer applied the super-sizing moniker to hospitals, inpatient rooms, operating rooms, and other treatment and administrative spaces.
| Aug 11, 2010
Great Solutions: Healthcare
11. Operating Room-Integrated MRI will Help Neurosurgeons Get it Right the First Time A major limitation of traditional brain cancer surgery is the lack of scanning capability in the operating room. Neurosurgeons do their best to visually identify and remove the cancerous tissue, but only an MRI scan will confirm if the operation was a complete success or not.


