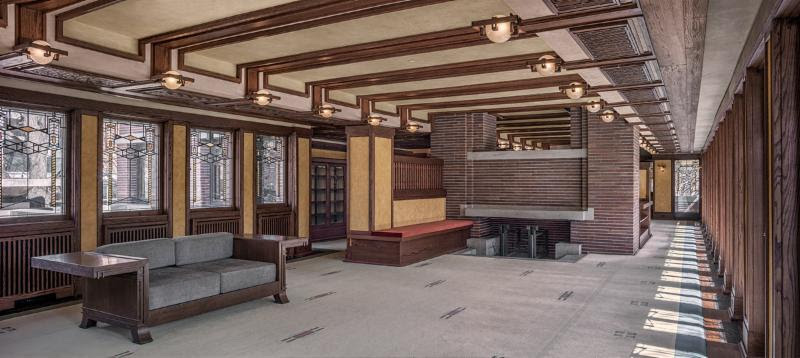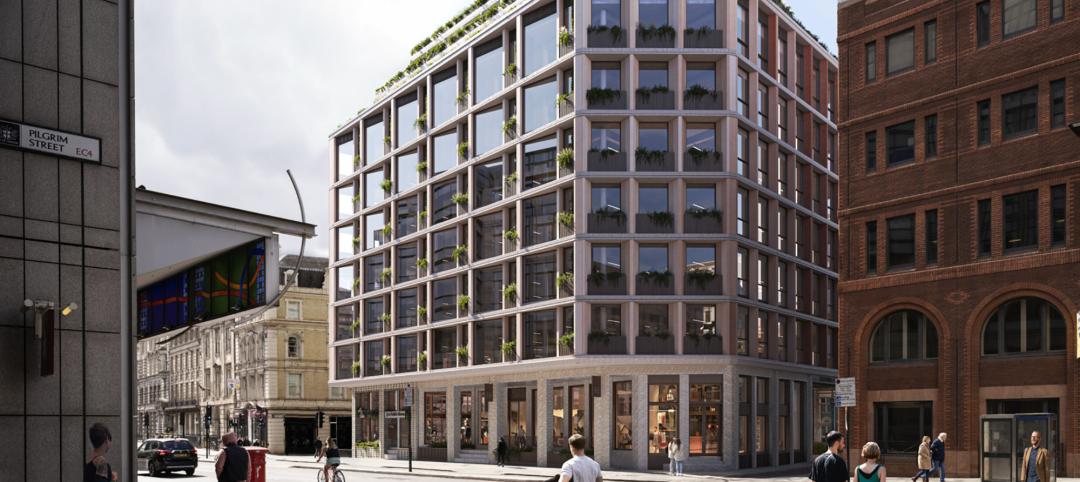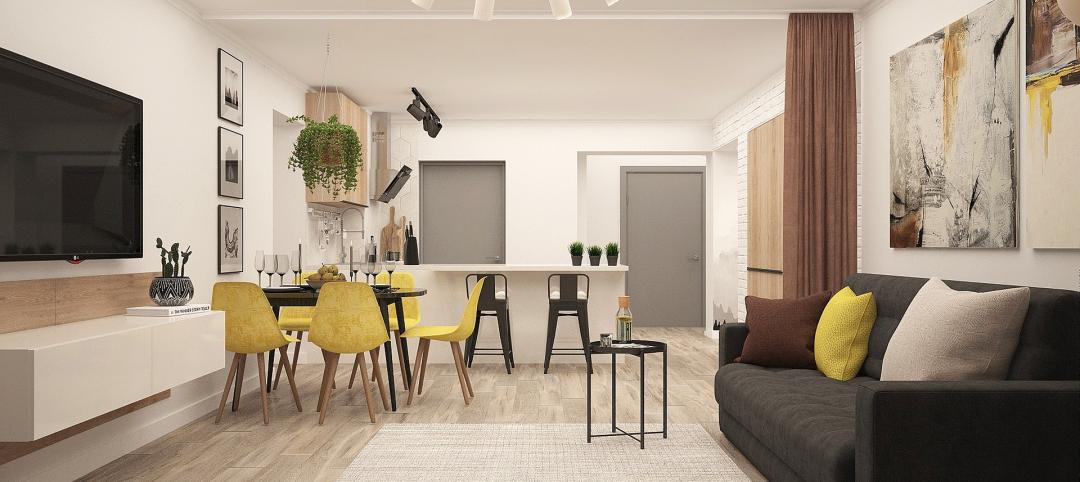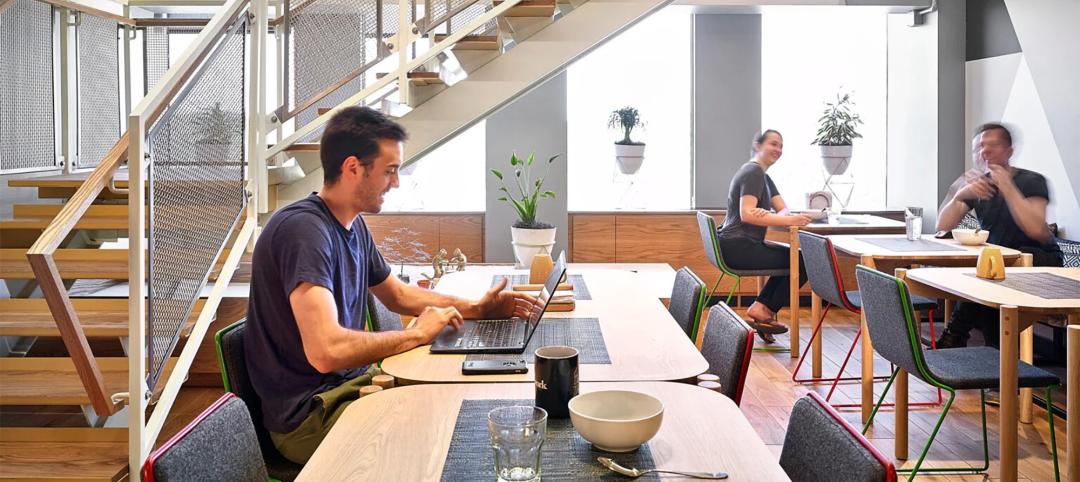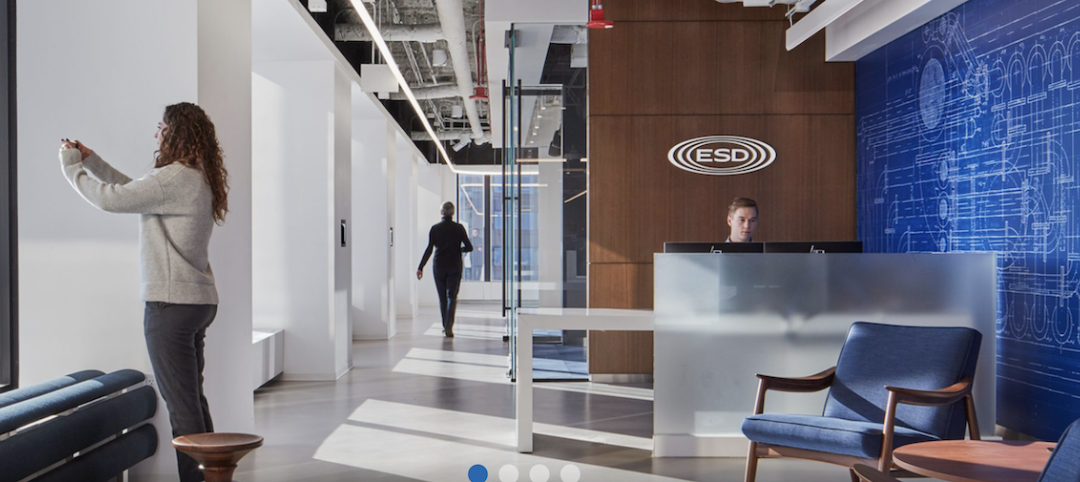The Frank Lloyd Wright Trust recently completed the $11 million interior restoration of the Frederick C. Robie House in Chicago. The Prairie style home is considered a precursor of modernism in architecture and was designated by the American Institute of Architects as one of the 10 most significant structures of the twentieth century.
The restoration brought the home back to its original 1910 vision. The interior restoration included the main entry hall and stairway, billiard room, and children’s playroom on the ground floor, and the living room, dining room, and guest bedroom on the main floor. The work reflects Wright’s original vision in coloration, wall textures, lighting, leaded-glass windows and doors, millwork, and cabinetry. As much of the original plasterwork as possible was retained, while a textured lime-putty plaster technique was applied to the walls to replicate the original process. A magnesite floor throughout the ground level reproduces the original material and a recreated leaded-glass front entry door was installed after the original door was destroyed in a student demonstration in the 1960s.
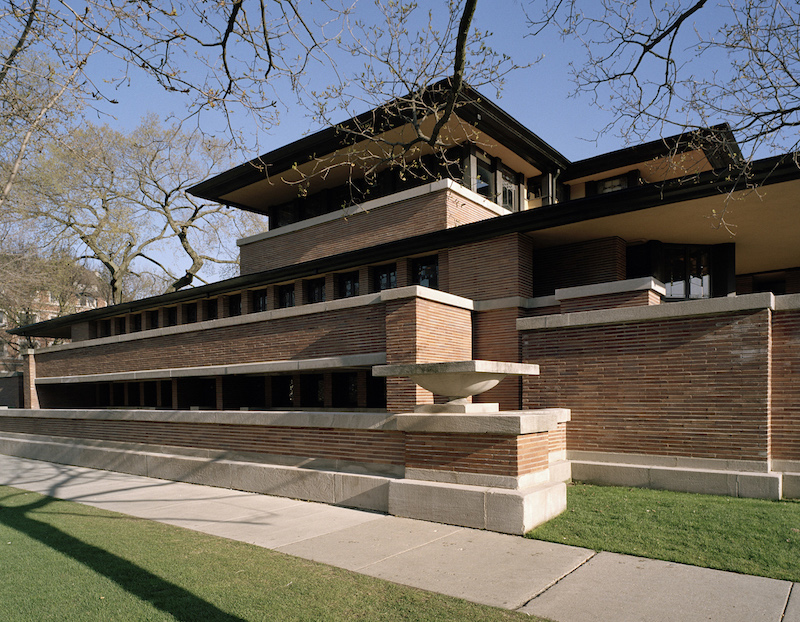 Photo: Tim Long.
Photo: Tim Long.
See Also: Watch Frank Lloyd Wright and Buckminster Fuller discuss architecture in animated video shorts
Cabinetry in the dining room and children’s playroom and the original inglenook surrounding the living room fireplace were reconstructed. Original and recreated light fixtures were combined throughout and several items of original furniture, including the dining table and chairs, were returned to the house on loan from the Smart Museum of Art.
The Frederick C. Robie House opens to the public on March 29 with new tours and programs that include Robie House: A Modern Home, Robie House Past and Present, and Robie House In-Depth.
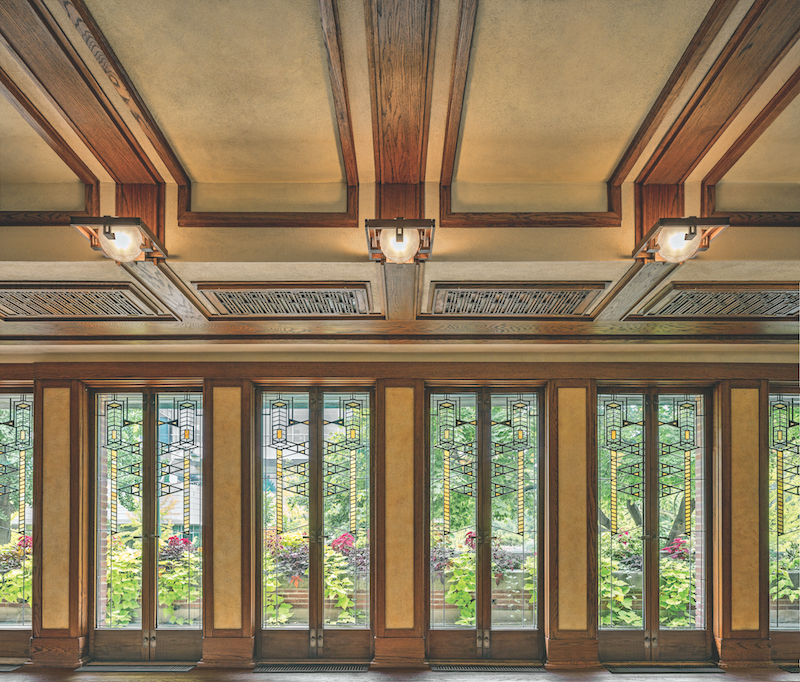 South balcony doors. Photo: Photo: James Caulfield.
South balcony doors. Photo: Photo: James Caulfield.
Related Stories
Urban Planning | Jul 26, 2023
America’s first 100% electric city shows the potential of government-industry alignment
Ithaca has turned heads with the start of its latest venture: Fully decarbonize and electrify the city by 2030.
Multifamily Housing | Jul 25, 2023
San Francisco seeks proposals for adaptive reuse of underutilized downtown office buildings
The City of San Francisco released a Request For Interest to identify office building conversions that city officials could help expedite with zoning changes, regulatory measures, and financial incentives.
Sustainability | Jul 13, 2023
Deep green retrofits: Updating old buildings to new sustainability standards
HOK’s David Weatherhead and Atenor’s Eoin Conroy discuss the challenges and opportunities of refurbishing old buildings to meet modern-day sustainability standards.
Multifamily Housing | Jul 11, 2023
Converting downtown office into multifamily residential: Let’s stop and think about this
Is the office-to-residential conversion really what’s best for our downtowns from a cultural, urban, economic perspective? Or is this silver bullet really a poison pill?
Adaptive Reuse | Jul 10, 2023
California updates building code for adaptive reuse of office, retail structures for housing
The California Building Standards Commission recently voted to make it easier to convert commercial properties to residential use. The commission adopted provisions of the International Existing Building Code (IEBC) that allow developers more flexibility for adaptive reuse of retail and office structures.
Office Buildings | Jun 28, 2023
When office-to-residential conversion works
The cost and design challenges involved with office-to-residential conversions can be daunting; designers need to devise creative uses to fully utilize the space.
Resiliency | Jun 14, 2023
HUD offers $4.8 billion in funding for green and resilient building retrofit projects
The Department of Housing and Urban Development (HUD) recently released guidelines for its Green and Resilient Retrofit Program (GRRP) that has $4.8 billion for funding green projects.
Energy-Efficient Design | Jun 5, 2023
Implementing an ‘asset drawdown strategy’ for site decarbonization
Solidifying a decarbonization plan via an “asset drawdown strategy” that carefully considers both capital and operating costs represents a game-changing opportunity for existing properties to compete with new projects.
K-12 Schools | Jun 5, 2023
How to achieve cost-effective kindergarten classrooms
Educational architect Robin Randall shares realistic advice about the challenges of adding developmentally appropriate, play-based kindergarten classrooms while respecting budget limitations.
Reconstruction & Renovation | May 26, 2023
Boulder, Colo., puts sustainable deconstruction policy into action
Three quarters of a closed hospital’s building materials and equipment are being reused for new construction, or resold.


