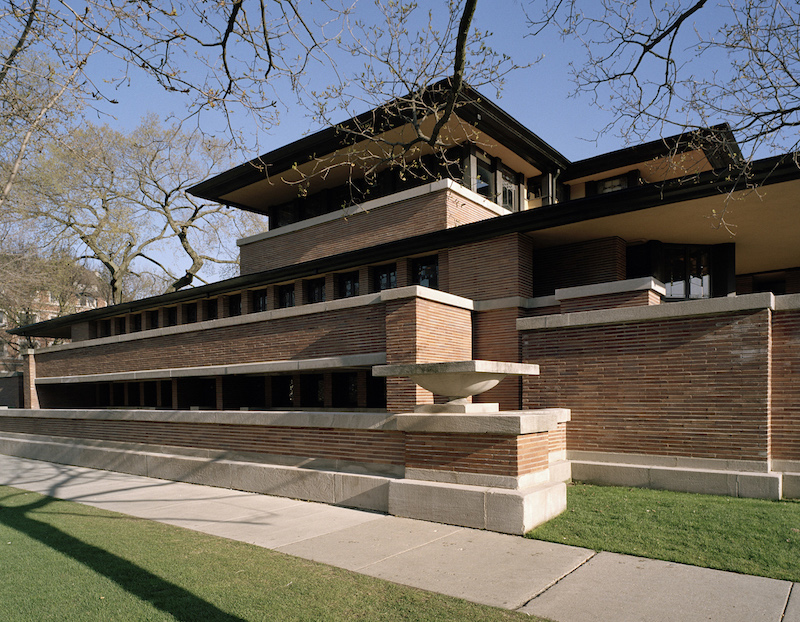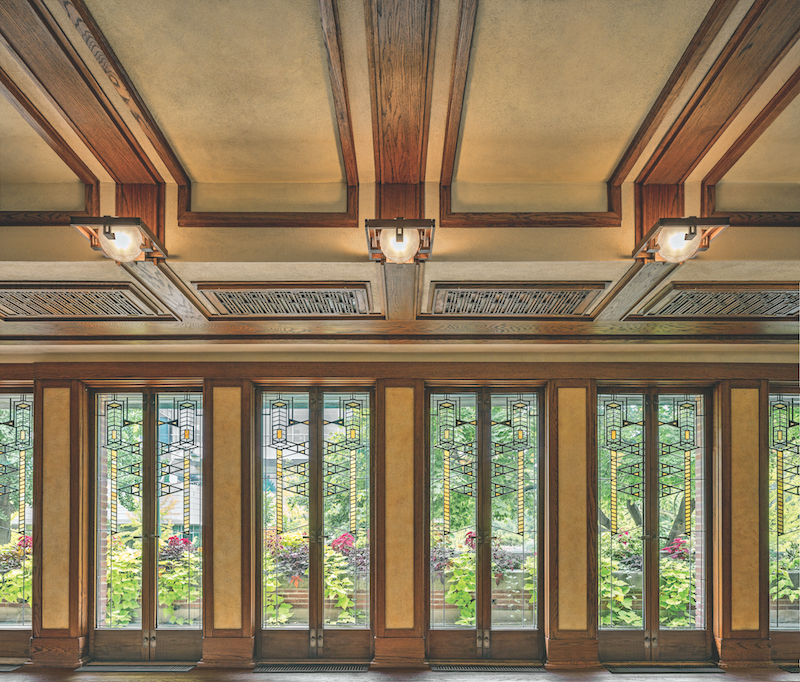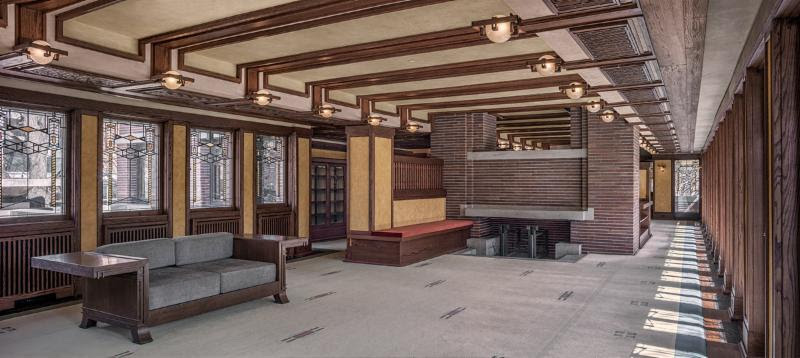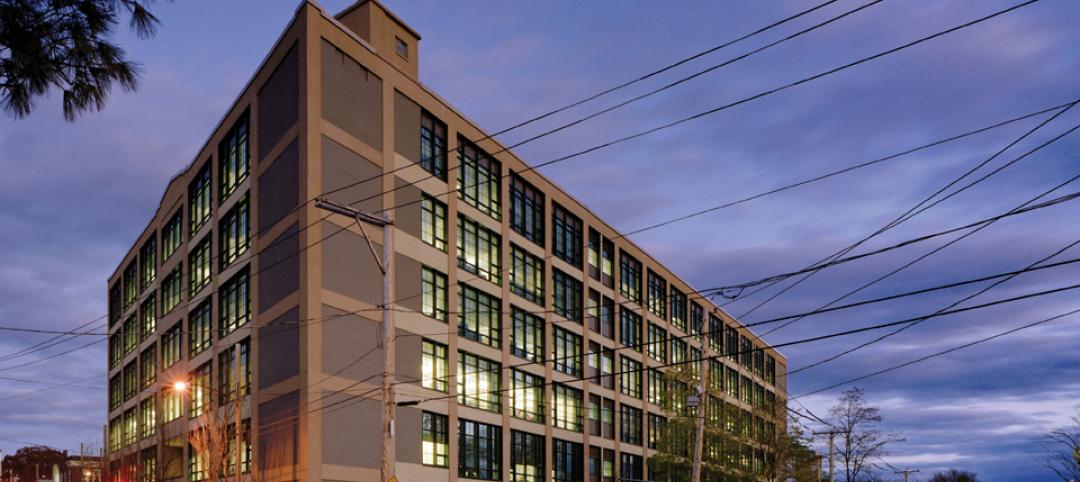The Frank Lloyd Wright Trust recently completed the $11 million interior restoration of the Frederick C. Robie House in Chicago. The Prairie style home is considered a precursor of modernism in architecture and was designated by the American Institute of Architects as one of the 10 most significant structures of the twentieth century.
The restoration brought the home back to its original 1910 vision. The interior restoration included the main entry hall and stairway, billiard room, and children’s playroom on the ground floor, and the living room, dining room, and guest bedroom on the main floor. The work reflects Wright’s original vision in coloration, wall textures, lighting, leaded-glass windows and doors, millwork, and cabinetry. As much of the original plasterwork as possible was retained, while a textured lime-putty plaster technique was applied to the walls to replicate the original process. A magnesite floor throughout the ground level reproduces the original material and a recreated leaded-glass front entry door was installed after the original door was destroyed in a student demonstration in the 1960s.
 Photo: Tim Long.
Photo: Tim Long.
See Also: Watch Frank Lloyd Wright and Buckminster Fuller discuss architecture in animated video shorts
Cabinetry in the dining room and children’s playroom and the original inglenook surrounding the living room fireplace were reconstructed. Original and recreated light fixtures were combined throughout and several items of original furniture, including the dining table and chairs, were returned to the house on loan from the Smart Museum of Art.
The Frederick C. Robie House opens to the public on March 29 with new tours and programs that include Robie House: A Modern Home, Robie House Past and Present, and Robie House In-Depth.
 South balcony doors. Photo: Photo: James Caulfield.
South balcony doors. Photo: Photo: James Caulfield.
Related Stories
| May 25, 2011
Register today for BD+C’s June 8th webinar on restoration and reconstruction projects
Based on new and award-winning building projects, this webinar presents our “expert faculty” to examine the key issues affecting project owners, designers and contractors in case studies ranging from gut renovations and adaptive reuses to restorations and retrofits.
| May 18, 2011
Lab personnel find comfort in former Winchester gun factory
The former Winchester Repeating Arms Factory in New Haven, Conn., is the new home of PepsiCo’s Biology Innovation Research Laboratory.
| May 18, 2011
Improvements add to Detroit convention center’s appeal
Interior and exterior renovations and updates will make the Detroit Cobo Center more appealing to conventioneers. A new 40,000-sf ballroom will take advantage of the center’s riverfront location, with views of the river and downtown.
| May 18, 2011
Carnegie Hall vaults into the 21st century with a $200 million renovation
Historic Carnegie Hall in New York City is in the midst of a major $200 million renovation that will bring the building up to contemporary standards, increase educational and backstage space, and target LEED Silver.












