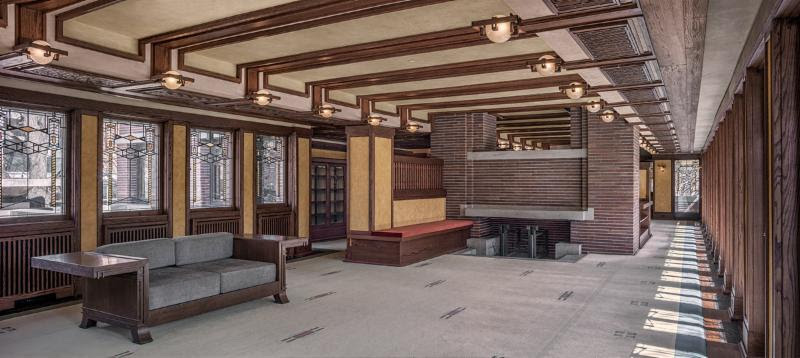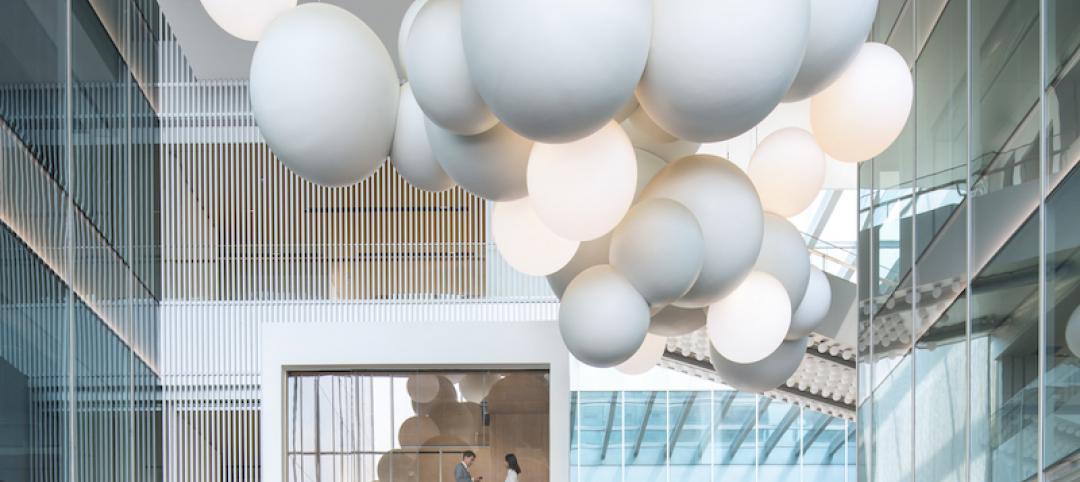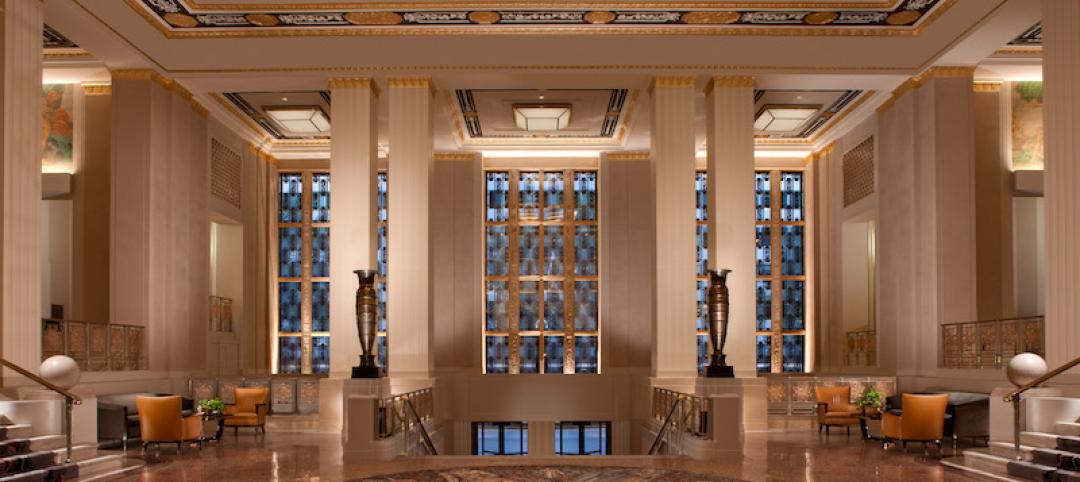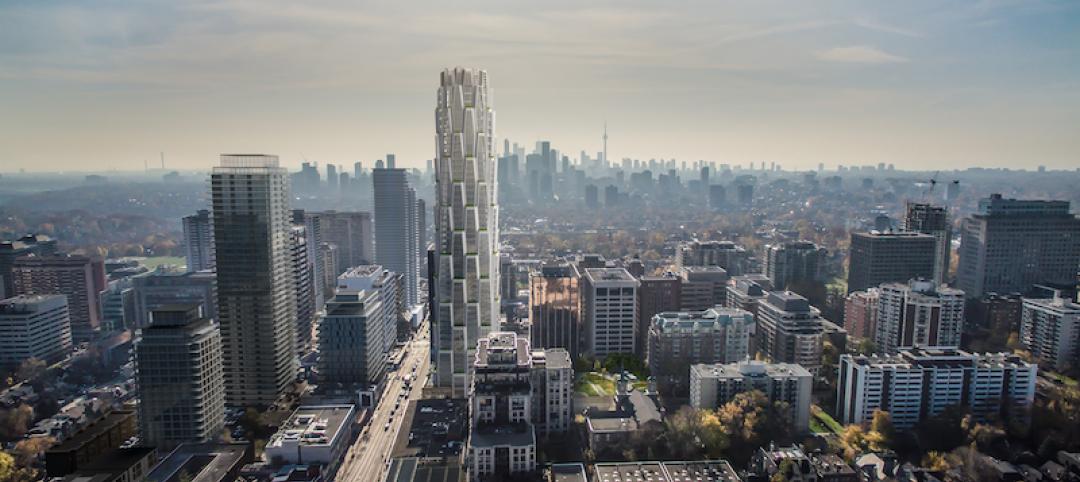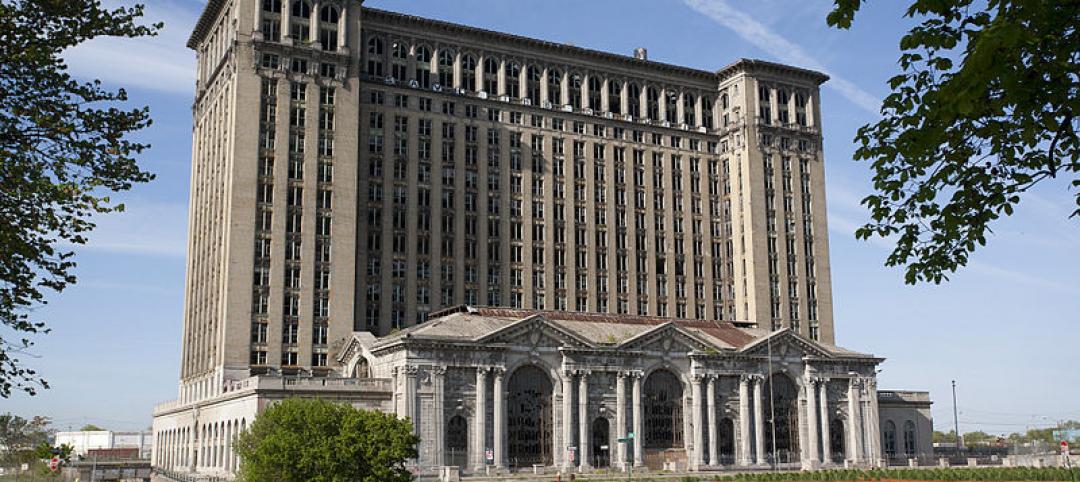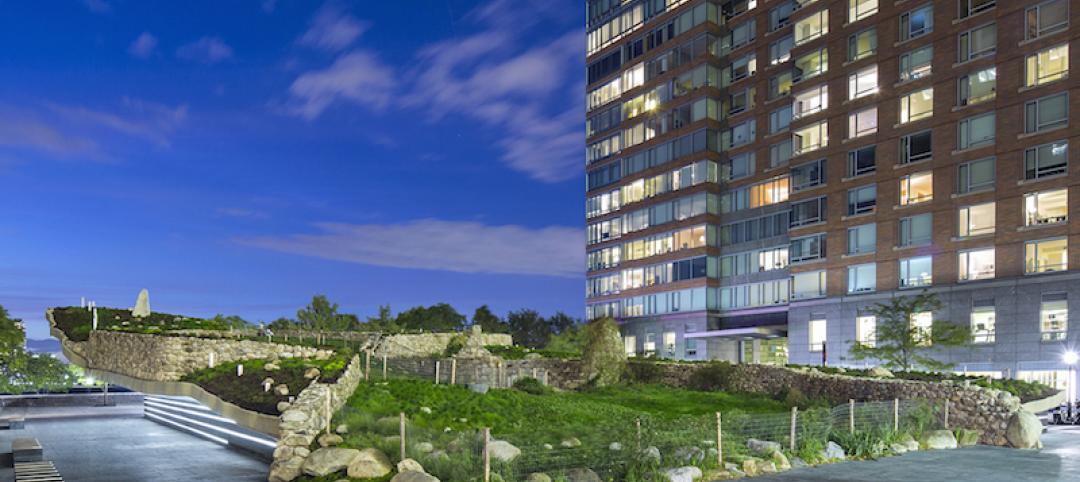The Frank Lloyd Wright Trust recently completed the $11 million interior restoration of the Frederick C. Robie House in Chicago. The Prairie style home is considered a precursor of modernism in architecture and was designated by the American Institute of Architects as one of the 10 most significant structures of the twentieth century.
The restoration brought the home back to its original 1910 vision. The interior restoration included the main entry hall and stairway, billiard room, and children’s playroom on the ground floor, and the living room, dining room, and guest bedroom on the main floor. The work reflects Wright’s original vision in coloration, wall textures, lighting, leaded-glass windows and doors, millwork, and cabinetry. As much of the original plasterwork as possible was retained, while a textured lime-putty plaster technique was applied to the walls to replicate the original process. A magnesite floor throughout the ground level reproduces the original material and a recreated leaded-glass front entry door was installed after the original door was destroyed in a student demonstration in the 1960s.
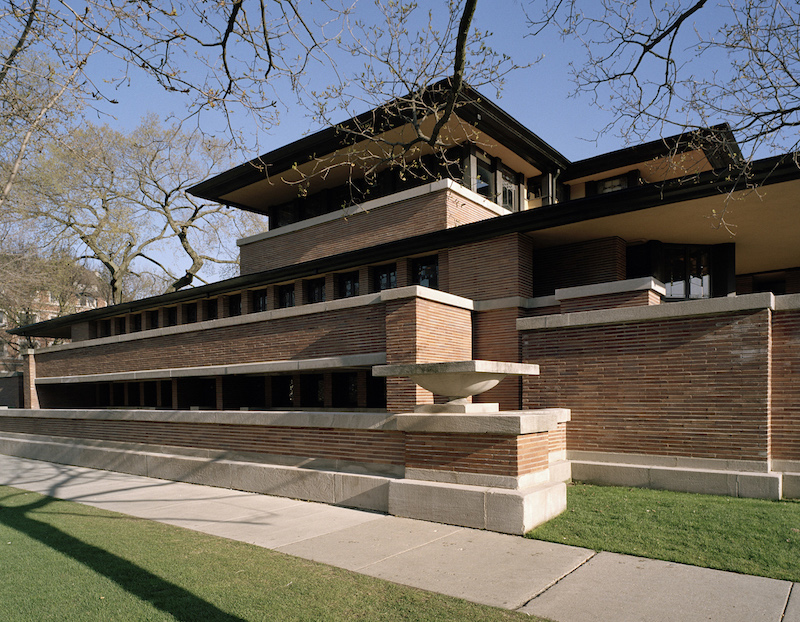 Photo: Tim Long.
Photo: Tim Long.
See Also: Watch Frank Lloyd Wright and Buckminster Fuller discuss architecture in animated video shorts
Cabinetry in the dining room and children’s playroom and the original inglenook surrounding the living room fireplace were reconstructed. Original and recreated light fixtures were combined throughout and several items of original furniture, including the dining table and chairs, were returned to the house on loan from the Smart Museum of Art.
The Frederick C. Robie House opens to the public on March 29 with new tours and programs that include Robie House: A Modern Home, Robie House Past and Present, and Robie House In-Depth.
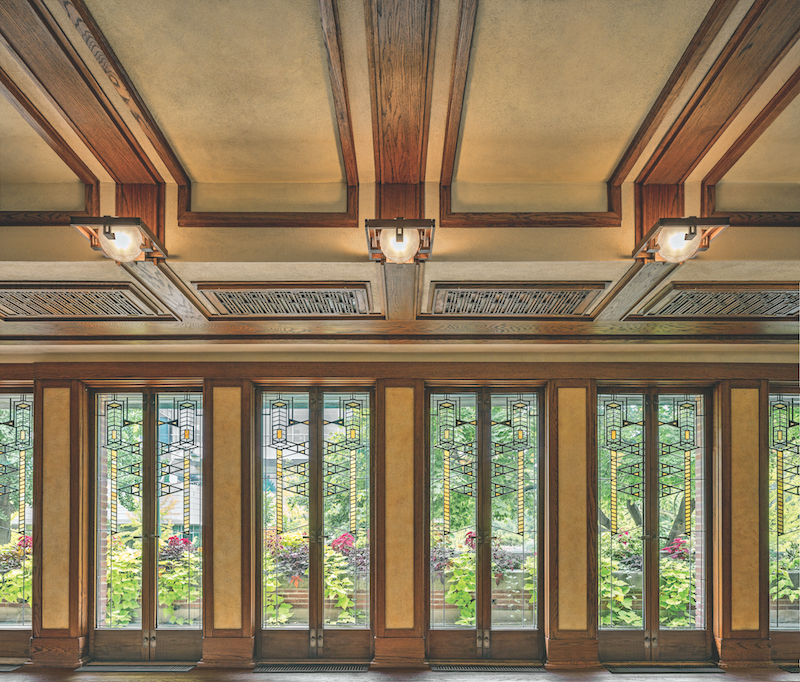 South balcony doors. Photo: Photo: James Caulfield.
South balcony doors. Photo: Photo: James Caulfield.
Related Stories
Reconstruction & Renovation | Aug 22, 2018
Former shopping mall becomes mixed-use urban complex in Beijing
Schmidt Hammer Lassen Architects designed the project.
Reconstruction & Renovation | Aug 21, 2018
The massive facelift of New York’s famed Waldorf Astoria moves into Phase Two
The refurbished hotel will feature fewer, but larger, guest rooms.
Codes and Standards | Jul 17, 2018
NIMBYism, generational divide threaten plan for net-zero village in St. Paul, Minn.
The ambitious redevelopment proposal for a former Ford automotive plant creates tension.
Mixed-Use | Jul 17, 2018
Water Street Tampa’s developer reveals details about this project’s public spaces
This $3 billion waterfront neighborhood will also include three hotels.
Urban Planning | Jul 6, 2018
This is Studio Gang's first design project in Canada
The building’s hexagonal façade will provide passive solar heating and cooling.
Reconstruction & Renovation | May 8, 2018
Willis Tower elevators receive upgrade as part of $500 million update
Otis will handle the upgrades.
Reconstruction & Renovation | May 2, 2018
*UPDATED* Is Ford planning to purchase and renovate Detroit’s long-abandoned Michigan Central Station?
The vacant building has been at the center of many renovation proposals since it closed in 1988.
Reconstruction & Renovation | Mar 20, 2018
Former bank in Alabama becomes modern café
The building was originally built in 1955.
Reconstruction & Renovation | Mar 1, 2018
Manhattan’s Irish Hunger Memorial undergoes $5.3 million renovation
The team comprised Battery Park City Authority, CTA Architects, The LiRo Group, and Nicholson & Galloway.
Reconstruction & Renovation | Feb 7, 2018
Renovations begin on an underground facility that is investigating the nature of dark matter
This LEO A DALY-designed project makes way to produce the world’s most sensitive detector to this point.


