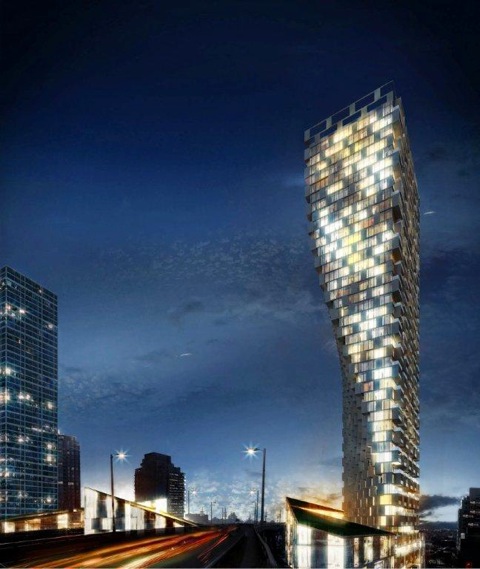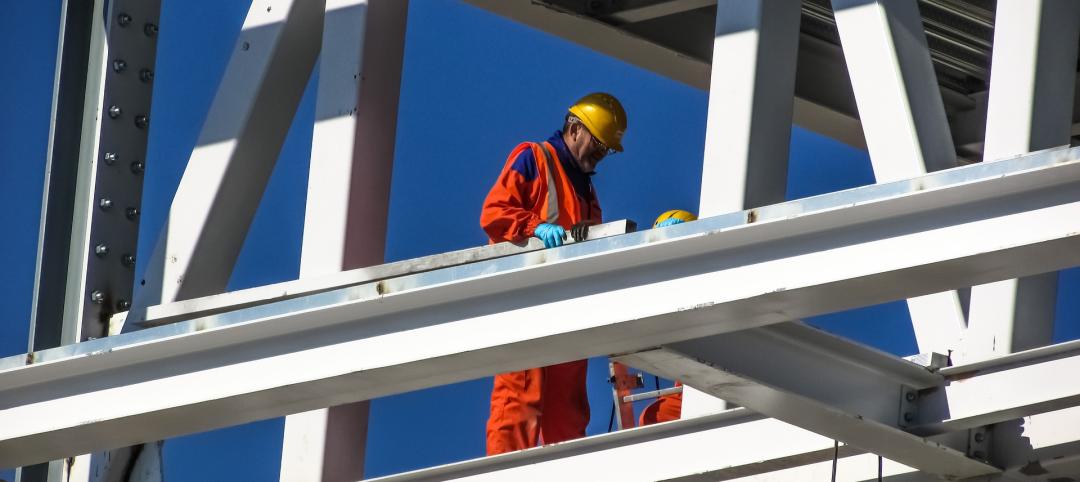Multi-disciplinary engineering firm Buro Happold is providing structural engineering services for the Beach and Howe mixed-use tower in Vancouver. Buro Happold is design engineer, working in collaboration with local engineer of record, Glotman Simpson.
The structure meets the challenge of stabilizing a tall building whose mass is at its top – and making it safe in a high seismic zone. The 49-story building, designed by BIG-Bjarke Ingels Group, combines 653,890-sf of residential, retail, and commercial space in an urban complex at the entrance to the Granville Street Bridge.
Typically, the mass of a building is at its base. In response to the constricted urban site, the mass of the Beach and Howe tower is inverted. The tower’s small triangular base curves away from the bridge to allow light and air to enter lower apartments. As it rises, the building’s shape transforms into larger, rectangular floorplates that culminate in a square top. The designers describe the tower’s shape “as a curtain being drawn aside, welcoming people as they enter the city from the bridge.”
Buro Happold designed a concrete core with post-tensioned walls, which can protect against damage in case of an earthquake and also improve performance. This creative solution meets the tower’s structural and seismic requirements. BD+C
Related Stories
K-12 Schools | Apr 11, 2024
Eric Dinges named CEO of PBK
Eric Dinges named CEO of PBK Architects, Houston.
Construction Costs | Apr 11, 2024
Construction materials prices increase 0.4% in March 2024
Construction input prices increased 0.4% in March compared to the previous month, according to an Associated Builders and Contractors analysis of the U.S. Bureau of Labor Statistics’ Producer Price Index data released today. Nonresidential construction input prices also increased 0.4% for the month.
Healthcare Facilities | Apr 11, 2024
The just cause in behavioral health design: Make it right
NAC Architecture shares strategies for approaching behavioral health design collaboratively and thoughtfully, rather than simply applying a set of blanket rules.
K-12 Schools | Apr 10, 2024
A San Antonio school will provide early childhood education to a traditionally under-resourced region
In San Antonio, Pre-K 4 SA, which provides preschool for 3- and 4-year-olds, and HOLT Group, which owns industrial and other companies, recently broke ground on an early childhood education: the South Education Center.
University Buildings | Apr 10, 2024
Columbia University to begin construction on New York City’s first all-electric academic research building
Columbia University will soon begin construction on New York City’s first all-electric academic research building. Designed by Kohn Pedersen Fox (KPF), the 80,700-sf building for the university’s Vagelos College of Physicians and Surgeons will provide eight floors of biomedical research and lab facilities as well as symposium and community engagement spaces.
K-12 Schools | Apr 10, 2024
Surprise, surprise: Students excel in modernized K-12 school buildings
Too many of the nation’s school districts are having to make it work with less-than-ideal educational facilities. But at what cost to student performance and staff satisfaction?
Industrial Facilities | Apr 9, 2024
Confessions of a cold storage architect
Designing energy-efficient cold storage facilities that keep food safe and look beautiful takes special knowledge.
Cultural Facilities | Apr 8, 2024
Multipurpose sports facility will be first completed building at Obama Presidential Center
When it opens in late 2025, the Home Court will be the first completed space on the Obama Presidential Center campus in Chicago. Located on the southwest corner of the 19.3-acre Obama Presidential Center in Jackson Park, the Home Court will be the largest gathering space on the campus. Renderings recently have been released of the 45,000-sf multipurpose sports facility and events space designed by Moody Nolan.
Green | Apr 8, 2024
LEED v5 released for public comment
The U.S. Green Building Council (USGBC) has opened the first public comment period for the first draft of LEED v5. The new version of the LEED green building rating system will drive deep decarbonization, quality of life improvements, and ecological conservation and restoration, USGBC says.
Codes and Standards | Apr 8, 2024
Boston’s plans to hold back rising seawater stall amid real estate slowdown
Boston has placed significant aspects of its plan to protect the city from rising sea levels on the actions of private developers. Amid a post-Covid commercial development slump, though, efforts to build protective infrastructure have stalled.

















