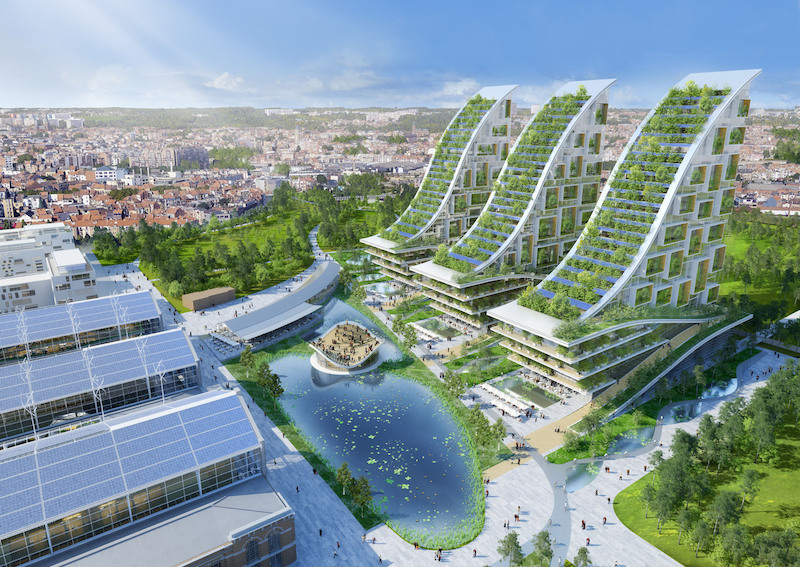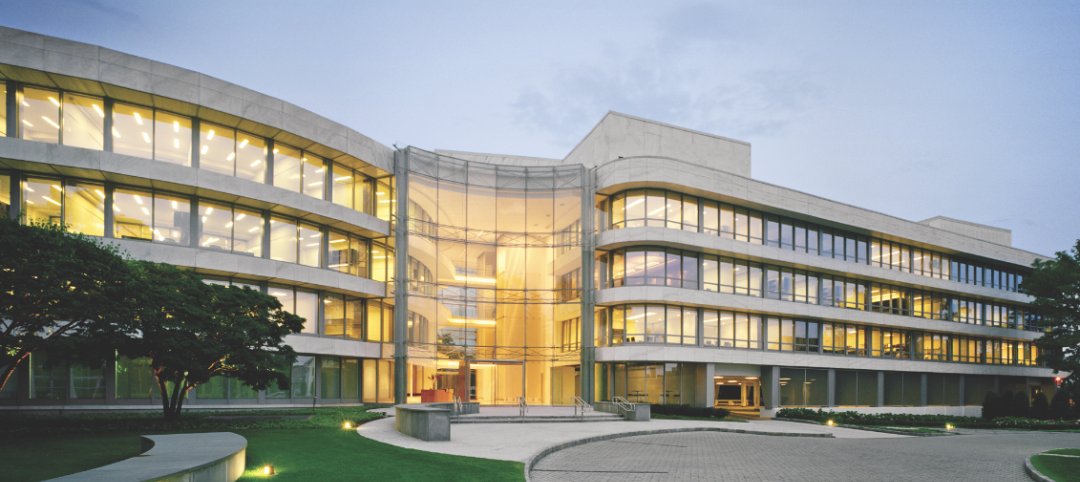A former industrial park constructed in 1907 and originally used as a shipping and customs complex is set to undergo a transformation into a sustainable eco-neighborhood covering 135,000-sm.
A little less than one-third of this space consists of the 40,000-sm Gare Maritime (Marine Terminal). The eco-neighborhood’s masterplan calls for this building to be redeveloped into an eco-campus for work and relaxation, according to Arch Daily. The Gare Maritime’s architecture is representative of the industrial era in which it was created; an aesthetic that will be maintained throughout the redevelopment.
The structure comprises five parallel cast iron and glass “vessels” that, under the new development, will each host their own architectural identities. However, the contemporary interventions that will be added to the structure’s five spaces will all be detached from the original building, creating a contrast with the industrial wrought iron of the existing structure and the solid wood and cross-laminated timber of the additions.
The five spaces within the Gare Maritime will combine to create a mixed-use campus with offices, sports and leisure spaces, retail, bars, restaurants, and greenhouses. A public park and canal will also be brought inside the terminal.
The Gare Maritime isn’t most striking component of Vincent Callebaut Architectures’ design, however. Just to the north of the Gare Maritime are three vertical forests, containing a total of 85,000 sm of multiple-scale housing. The vertical forests have a slope reminiscent of a ski jump, varying between 24 and 100 meters in height. These Vertical Forests are covered with trees and gardens from top to bottom. Each building will have a large roof containing fruit and vegetable balconies and solar panels.
The Vertical Forests and the Gare Maritame will be connected by a large marsh pond, a bar and restaurant created from a former fish and oil covered market, and what the architects are calling a giant lilypad, which exists within the marsh pond and provides space for events, exhibits, and an open-air auditorium.
In total, 85,000 sm will be used for housing with the remaining 50,000 sm used for office, retail, and leisure.
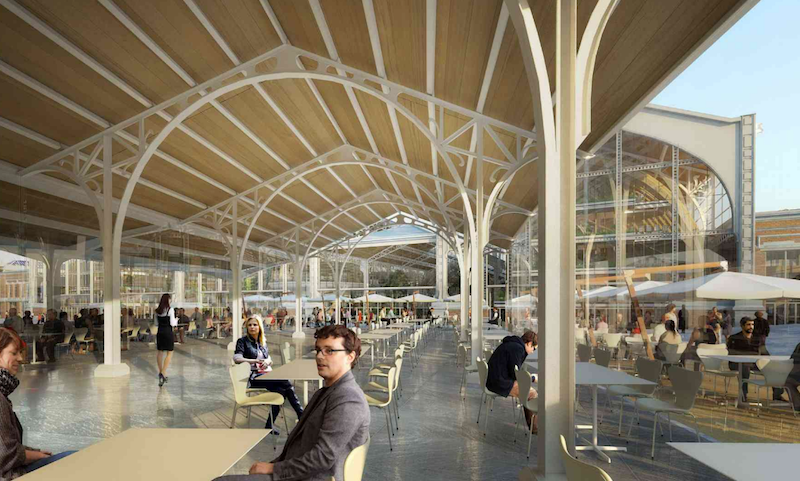 Rendering courtesy of Vincent Callebaut Architectures.
Rendering courtesy of Vincent Callebaut Architectures.
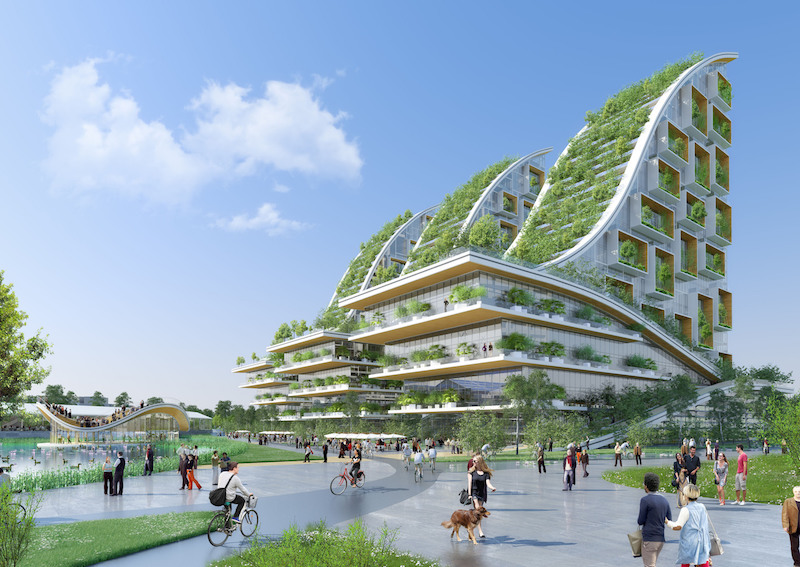 Rendering courtesy of Vincent Callebaut Architectures.
Rendering courtesy of Vincent Callebaut Architectures.
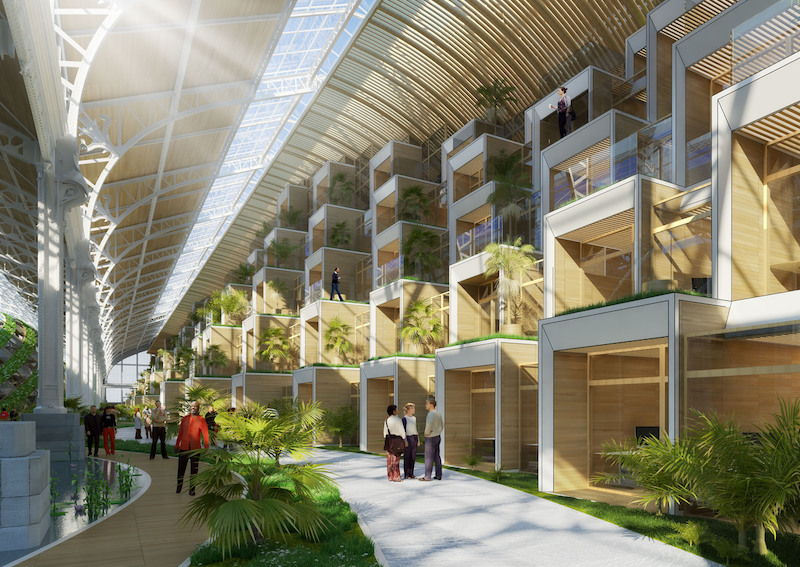 Rendering courtesy of Vincent Callebaut Architectures.
Rendering courtesy of Vincent Callebaut Architectures.
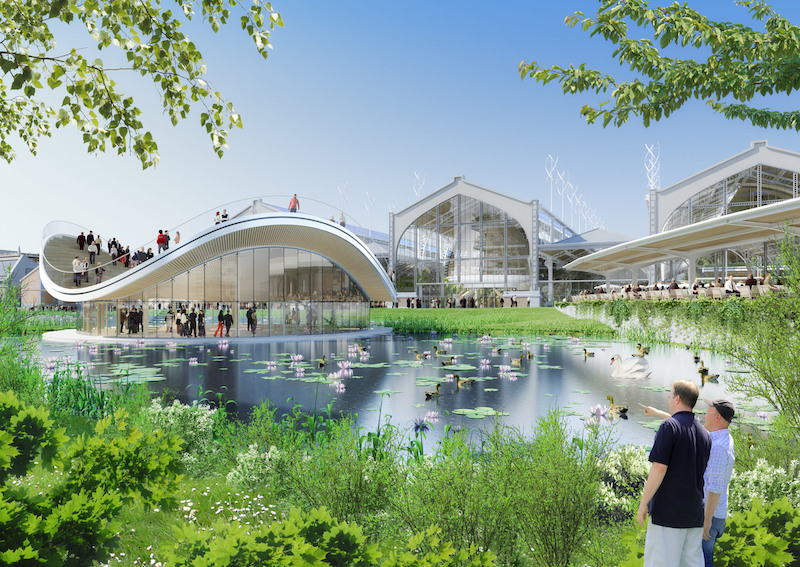 Rendering courtesy of Vincent Callebaut Architectures.
Rendering courtesy of Vincent Callebaut Architectures.
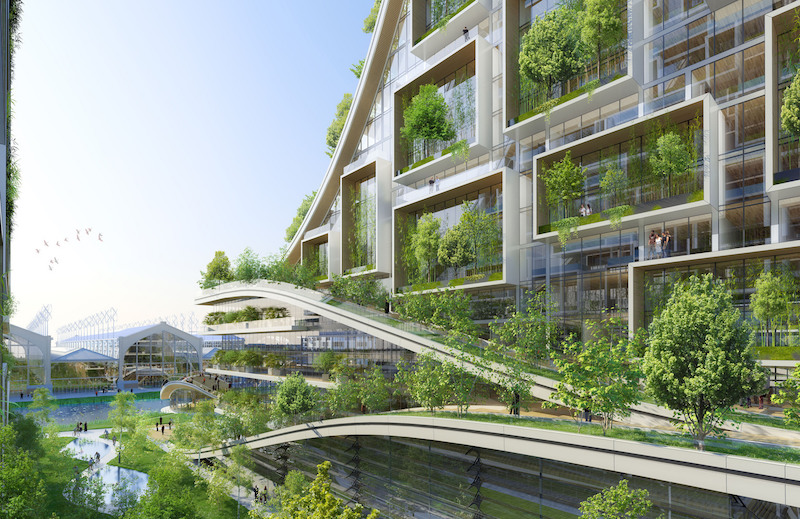 Rendering courtesy of Vincent Callebaut Architectures.
Rendering courtesy of Vincent Callebaut Architectures.
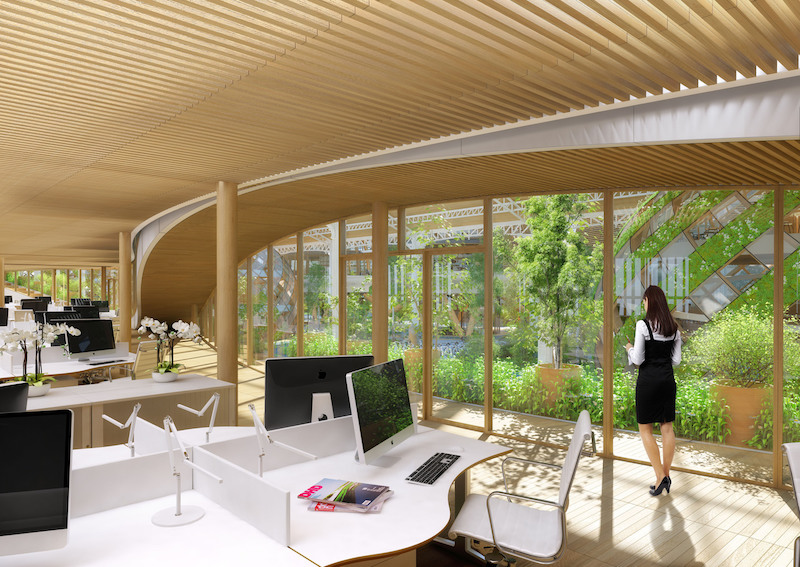 Rendering courtesy of Vincent Callebaut Architectures.
Rendering courtesy of Vincent Callebaut Architectures.
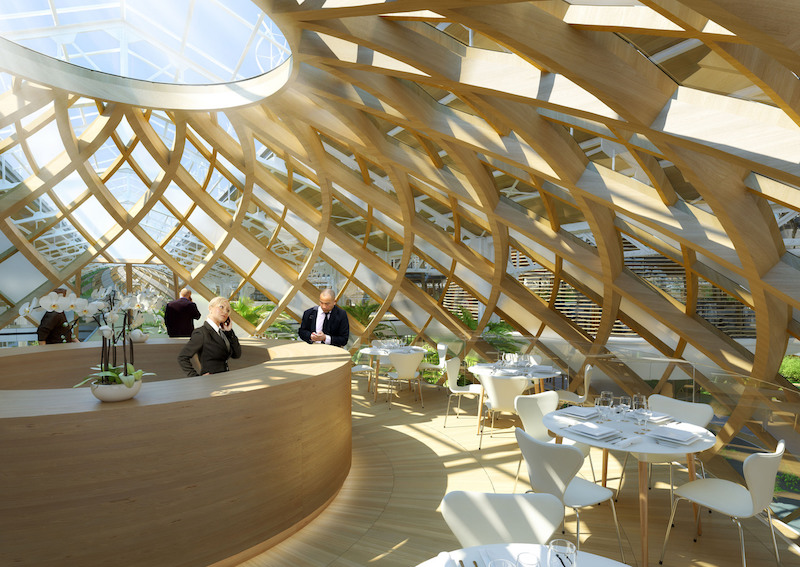 Rendering courtesy of Vincent Callebaut Architectures.
Rendering courtesy of Vincent Callebaut Architectures.
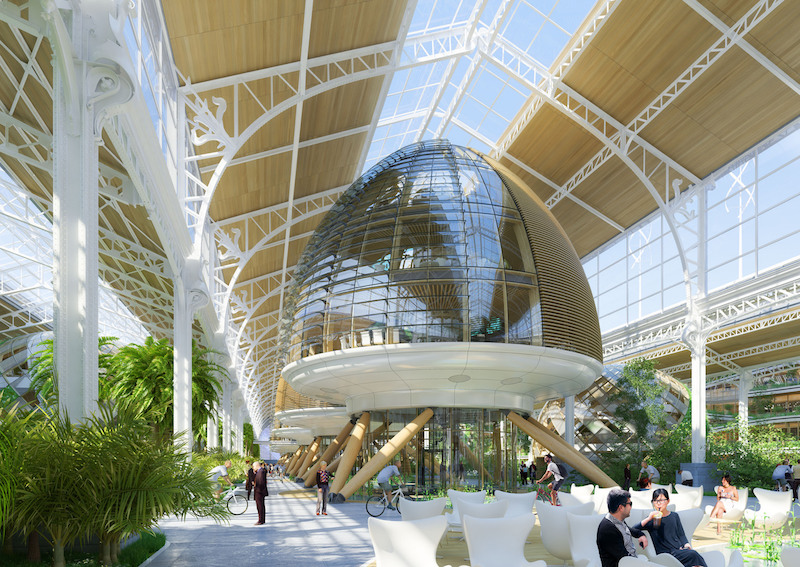 Rendering courtesy of Vincent Callebaut Architectures.
Rendering courtesy of Vincent Callebaut Architectures.
Related Stories
| Dec 7, 2010
USGBC: Wood-certification benchmarks fail to pass
The proposed Forest Certification Benchmark to determine when wood-certification groups would have their certification qualify for points in the LEED rating systemdid not pass the USGBC member ballot. As a result, the Certified Wood credit in LEED will remain as it is currently written. To date, only wood certified by the Forest Stewardship Council qualifies for a point in the LEED, while other organizations, such as the Sustainable Forestry Initiative, the Canadian Standards Association, and the American Tree Farm System, are excluded.
| Dec 6, 2010
Honeywell survey
Rising energy costs and a tough economic climate have forced the nation’s school districts to defer facility maintenance and delay construction projects, but they have also encouraged districts to pursue green initiatives, according to Honeywell’s second annual “School Energy and Environment Survey.”
| Dec 2, 2010
Alliance for Sustainable Built Environments adds Kohler's Robert Zimmerman to Board of Directors
Robert Zimmerman, Manager – Engineering, Water Conservation & Sustainability at Kohler Co., in Kohler, Wisconsin, has joined the Board of Directors of the Alliance for Sustainable Built Environments. In his position at Kohler Co., Rob is involved with all aspects of water conservation and sustainability related to plumbing fixtures and faucets.
| Dec 2, 2010
U.S Energy Secretary Chu announces $21 Million to improve energy use in commercial buildings
U.S. Energy Secretary Steven Chu announced that 24 projects are receiving a total of $21 million in technical assistance to dramatically reduce the energy used in their commercial buildings. This initiative will connect commercial building owners and operators with multidisciplinary teams including researchers at DOE's National Laboratories and private sector building experts. The teams will design, construct, measure, and test low-energy building plans, and will help accelerate the deployment of cost-effective energy-saving measures in commercial buildings across the United States.
| Nov 29, 2010
Data Centers: Keeping Energy, Security in Check
Power consumption for data centers doubled from 2000 and 2006, and it is anticipated to double again by 2011, making these mission-critical facilities the nation’s largest commercial user of electric power. Major technology companies, notably Hewlett-Packard, Cisco Systems, and International Business Machines, are investing heavily in new data centers. HP, which acquired technology services provider EDS in 2008, announced in June that it would be closing many of its older data centers and would be building new, more highly optimized centers around the world.
| Nov 29, 2010
Renovating for Sustainability
Motivated by the prospect of increased property values, reduced utility bills, and an interest in jumping on the sustainability bandwagon, a noted upturn in green building upgrades is helping designers and real estate developers stay busy while waiting for the economy to recover. In fact, many of the larger property management outfits have set up teams to undertake projects seeking LEED for Existing Buildings: Operations & Maintenance (LEED-EBOM, also referred to as LEED-EB), a certification by the U.S. Green Building Council.
| Nov 23, 2010
The George W. Bush Presidential Center, which will house the former president’s library
The George W. Bush Presidential Center, which will house the former president’s library and museum, plus the Bush Institute, is aiming for LEED Platinum. The 226,565-sf center, located at Southern Methodist University, in Dallas, was designed by architect Robert A.M. Stern and landscape architect Michael Van Valkenburgh.
| Nov 23, 2010
Honeywell's School Energy and Environment Survey: 68% of districts delayed or eliminated improvements because of economy
Results of Honeywell's second annual “School Energy and Environment Survey” reveal that almost 90% of school leaders see a direct link between the quality and performance of school facilities, and student achievement. However, districts face several obstacles when it comes to keeping their buildings up to date and well maintained. For example, 68% of school districts have either delayed or eliminated building improvements in response to the economic downturn.


