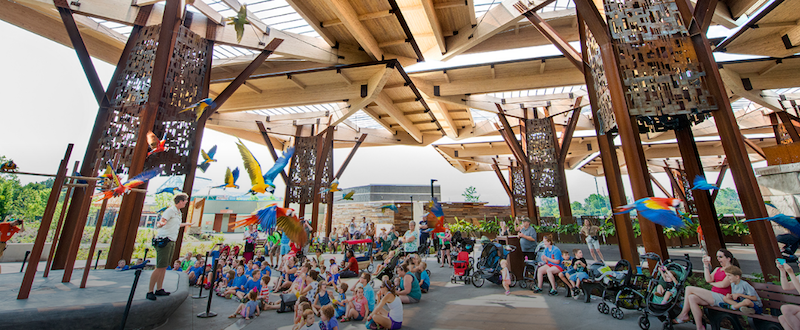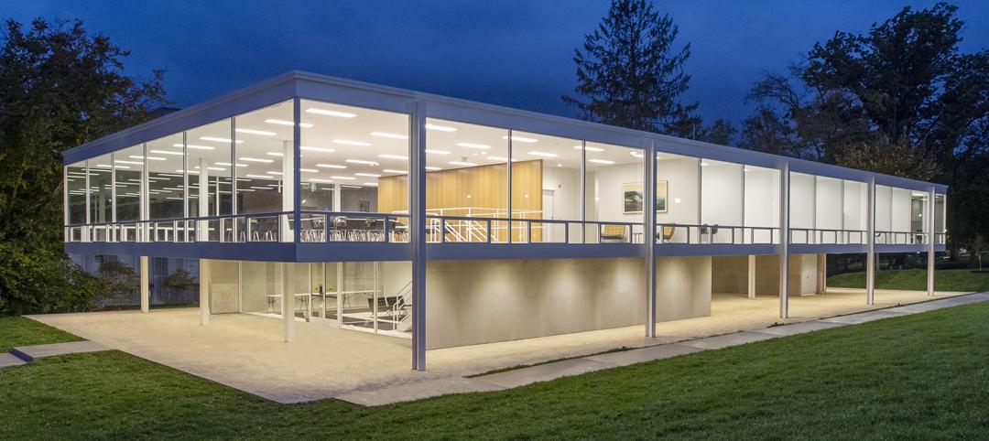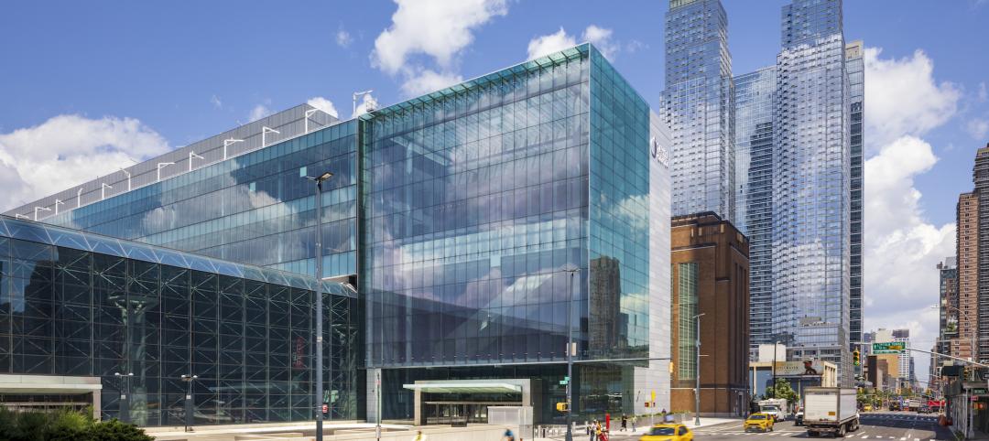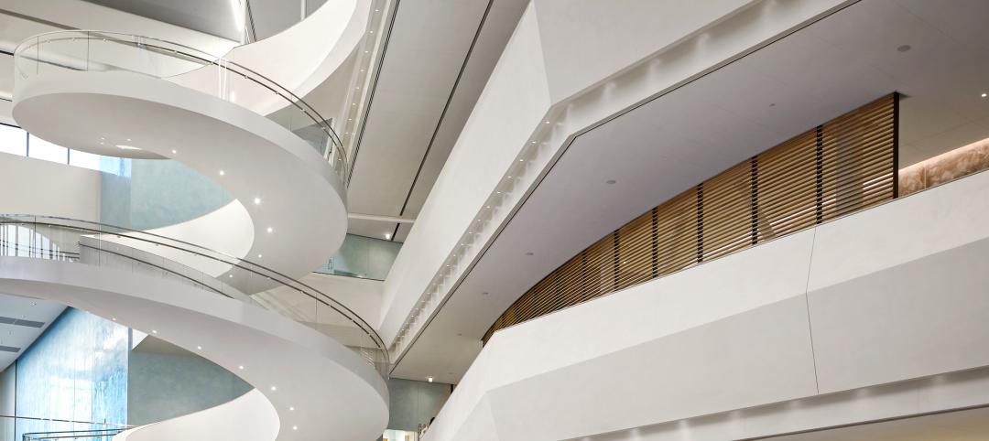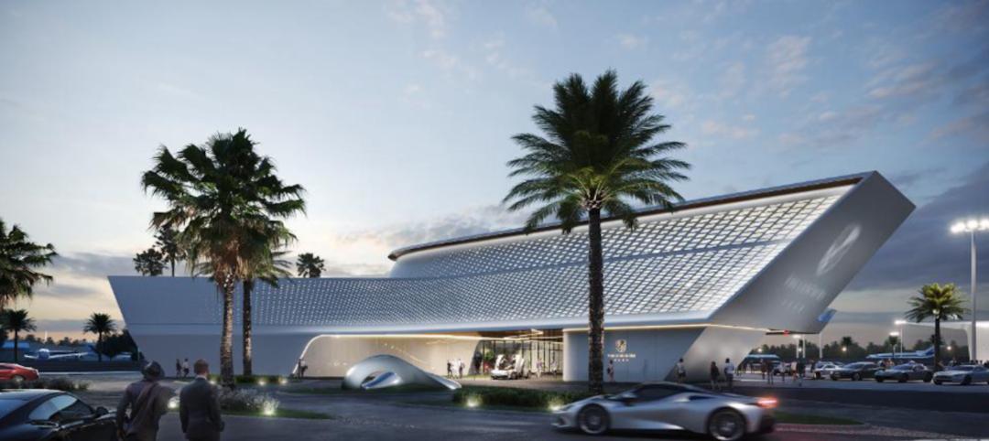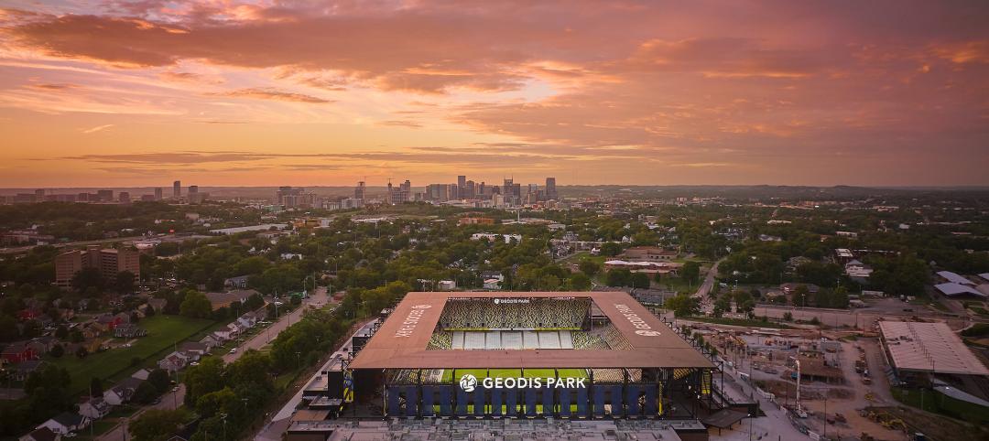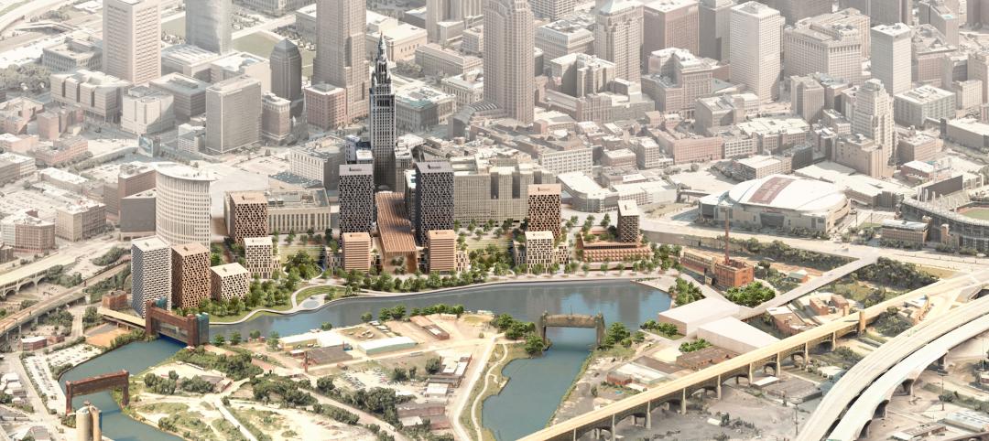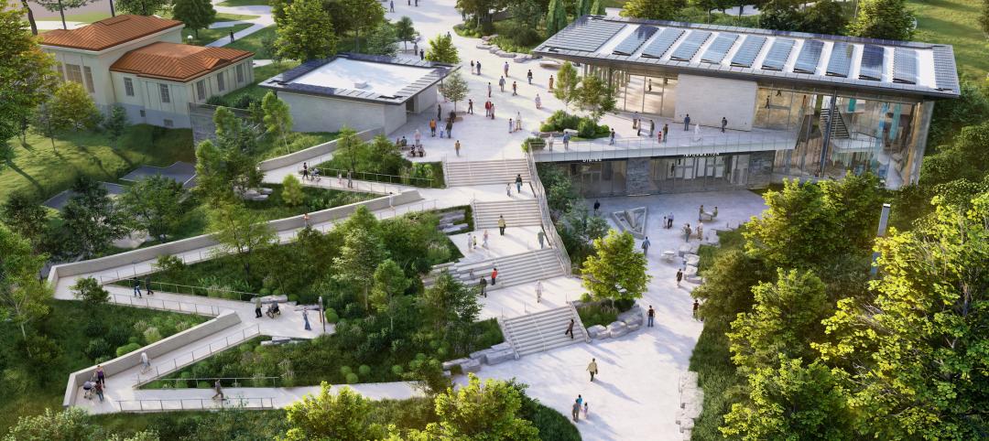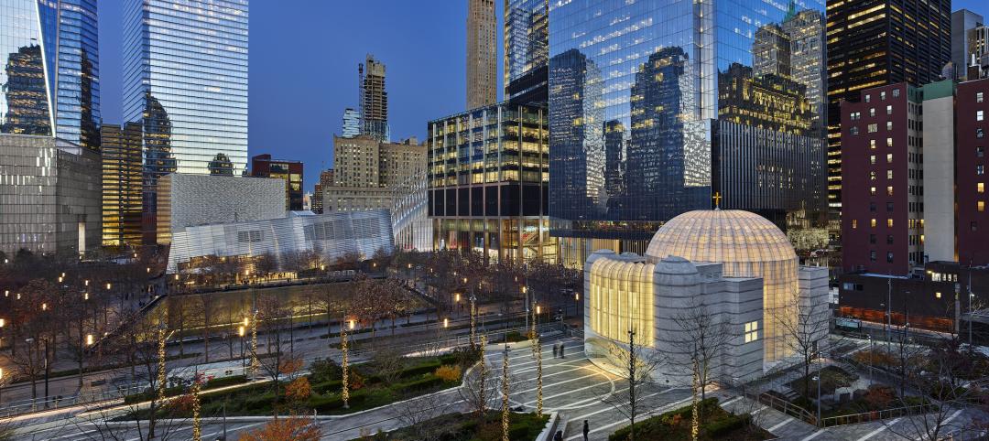The Bicentennial Pavilion and Promenade at the Indianapolis Zoo provides 40,000 sf of weather-protected space for up to 1,000 seated guests. The open-air special events facility can host concerts, picnics, and private events. The Zoo’s newest bird exhibition, Magnificent Macaws, is also located under the new pavilion and includes a custom-designed stage and perch.
The pavilion was inspired by a lush rainforest and comprises eleven 35-foot-tall steel tree-like “pods” created mainly from natural materials. Each pod consists of 63 individual wood beams that range from 83 feet long and 19,000 pounds to three feet long and 25 pounds. Sunlight can filter through to the ground level via translucent roofing materials. The “forest” of pods is held together with 6,424 bolts and lag screws. A hearth of roughback quarry block limestone serves as a visual centerpiece and provides warmth during colder weather.
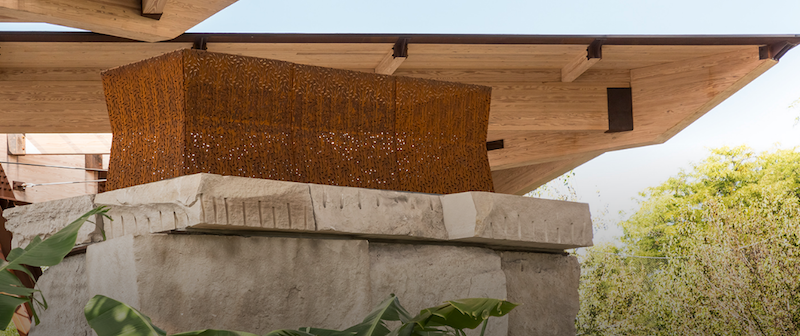 Photo: Susan Fleck.
Photo: Susan Fleck.
Rainwater is collected 100% on-site and percolates into an aquifer. When rainwater contacts the Pavilion’s canopy, it is funneled into the pods, down their rain screens created from custom-designed weathered steel, to a sunken, plant-filled bed. From there, the water travels through a water quality unit and into a 14-foot-deep water detention bed of free draining stones, designed to accommodate 100-year flood events. Each bed contains plants that can thrive in saturated environments with water intake pipes that are raised above grade to encourage natural percolation through the soil.
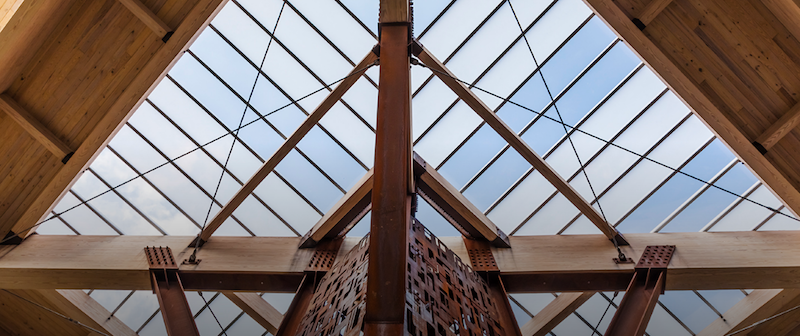 Photo: Susan Fleck.
Photo: Susan Fleck.
The Bicentennial Pavilion and Promenade was designed by RATIO Architects and used a $10 million grant from the Lilly Endowment.
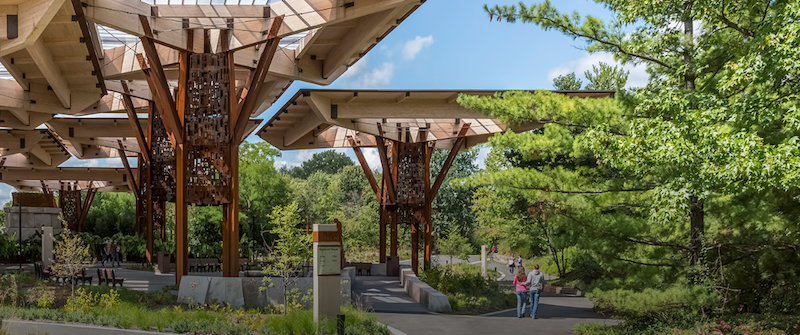 Photo: Susan Fleck.
Photo: Susan Fleck.
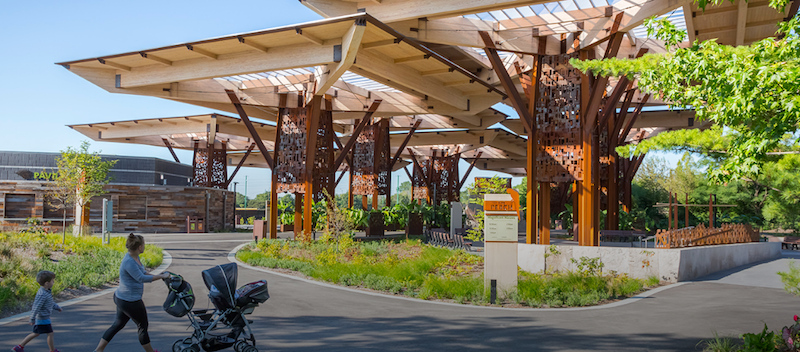 Photo: Susan Fleck.
Photo: Susan Fleck.
Related Stories
Steel Buildings | Feb 3, 2023
Top 10 structural steel building projects for 2023
A Mies van der Rohe-designed art and architecture school at Indiana University and Morphosis Architects' Orange County Museum of Art in Costa Mesa, Calif., are among 10 projects to win IDEAS² Awards from the American Institute of Steel Construction.
Giants 400 | Feb 2, 2023
2022 Convention Center Sector Giants: Top architecture, engineering, and construction firms in the U.S. convention and conference facilities sector
Clark Group, EUA, KPFF, Populous, TVS, and Walter P Moore top BD+C's rankings of the nation's largest convention and conference facilities architecture, engineering, and construction firms, as reported in the 2022 Giants 400 Report.
Giants 400 | Feb 1, 2023
2022 Cultural Facilities Giants: Top architecture, engineering, and construction firms in the U.S. cultural facilities sector
Populous, DLR Group, KPFF, Arup, and Turner Construction head BD+C's rankings of the nation's largest cultural facilities sector architecture, engineering, and construction firms, as reported in the 2022 Giants 400 Report. Building types include museums, public libraries, performing arts centers, and concert venues.
Sports and Recreational Facilities | Jan 26, 2023
Miami’s motorsport ‘country club’ to build sleek events center
Designed by renowned Italian design firm Pininfarina and with Revuelta as architect, The Event Campus at The Concours Club will be the first and only motorsport-based event campus located within minutes of a major metro area.
Sports and Recreational Facilities | Jan 24, 2023
Nashville boasts the largest soccer-specific stadium in the U.S. and Canada
At 30,105 seats and 530,000 sf, GEODIS Park, which opened in 2022, is the largest soccer-specific stadium in the U.S. and Canada. Created by design firms Populous and HASTINGS in collaboration with the Metro Nashville Sports Authority, GEODIS Park serves as the home of the Nashville Soccer Club as well as a venue for performances and events.
Urban Planning | Jan 18, 2023
David Adjaye unveils master plan for Cleveland’s Cuyahoga Riverfront
Real estate developer Bedrock and the city of Cleveland recently unveiled a comprehensive Cuyahoga Riverfront master plan that will transform the riverfront. The 15-to-20-year vision will redevelop Tower City Center, and prioritize accessibility, equity, sustainability, and resilience.
Museums | Jan 18, 2023
Building memory: Why interpretive centers matter in an era of social change
The last few years have borne witness to some of the most rapid cultural shifts in our nation’s long history. If the experience has taught us anything, it is that we must find a way to keep our history in view, while also putting it in perspective.
Esports Arenas | Jan 16, 2023
Columbus, Ohio, to be new home for 100,000-sf esports arena
Up-and-coming esports stadium company Glytch has announced its plan to build a versatile esports arena in Columbus, Ohio.
Religious Facilities | Jan 9, 2023
Santiago Calatrava-designed St. Nicholas Greek Orthodox Church opens in New York
In December, New York saw the reopening of the new St. Nicholas Greek Orthodox Church and National Shrine—the only religious structure destroyed on 9/11. Renowned architect and engineer Santiago Calatrava designed St. Nicholas Church to address the traditional Greek Orthodox liturgy while honoring the Church’s connection with the World Trade Center Memorial site.
Fire and Life Safety | Jan 9, 2023
Why lithium-ion batteries pose fire safety concerns for buildings
Lithium-ion batteries have become the dominant technology in phones, laptops, scooters, electric bikes, electric vehicles, and large-scale battery energy storage facilities. Here’s what you need to know about the fire safety concerns they pose for building owners and occupants.


