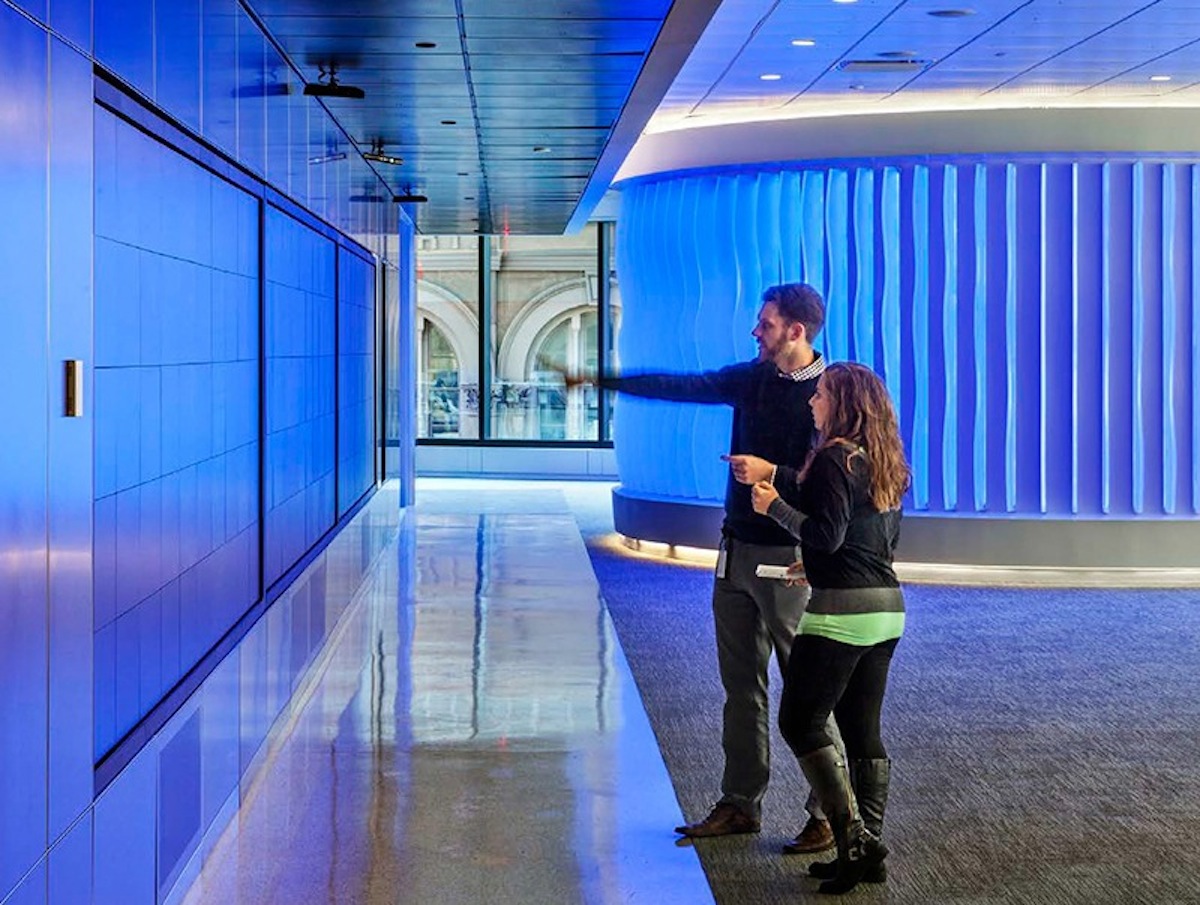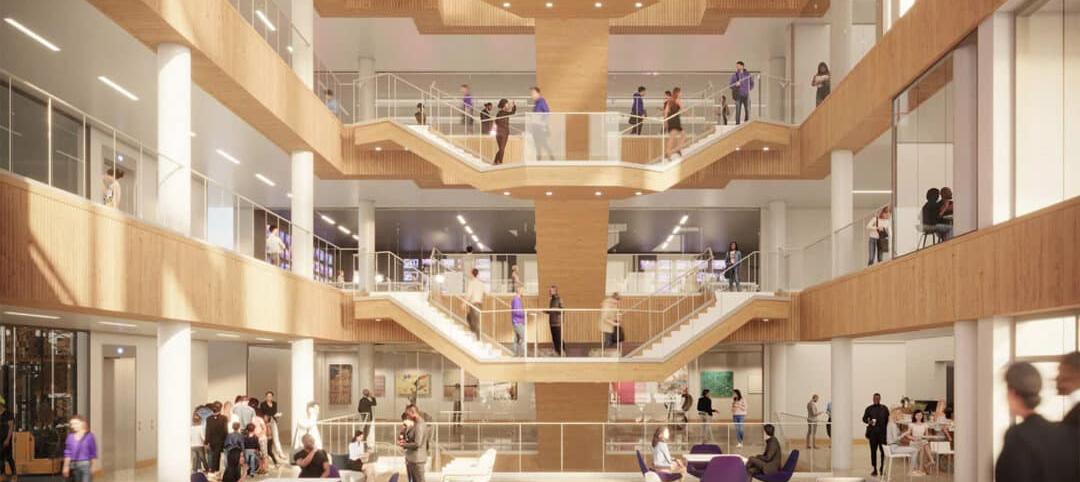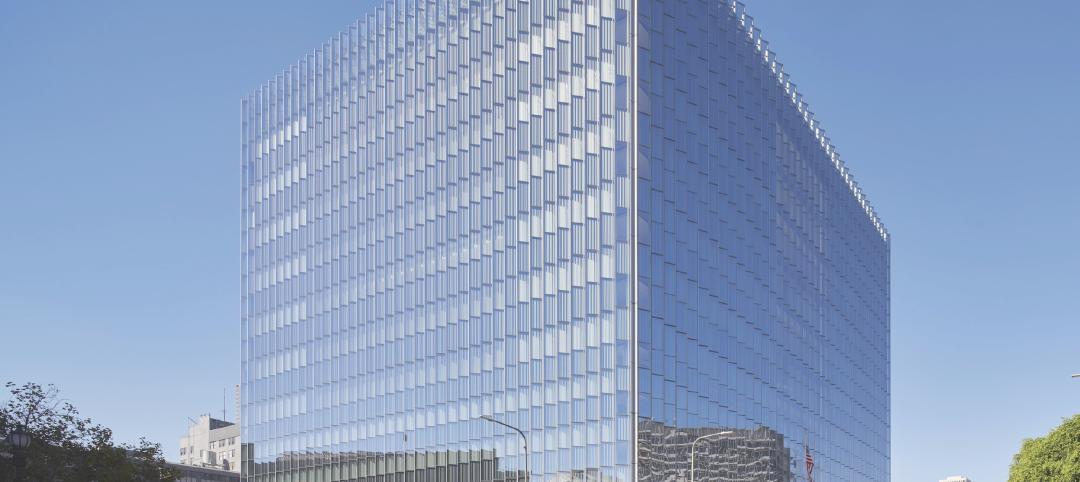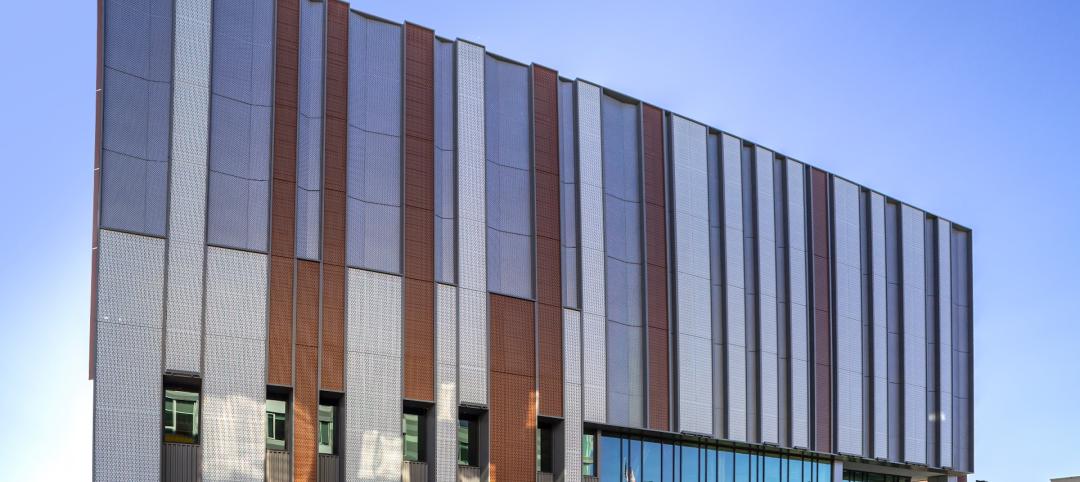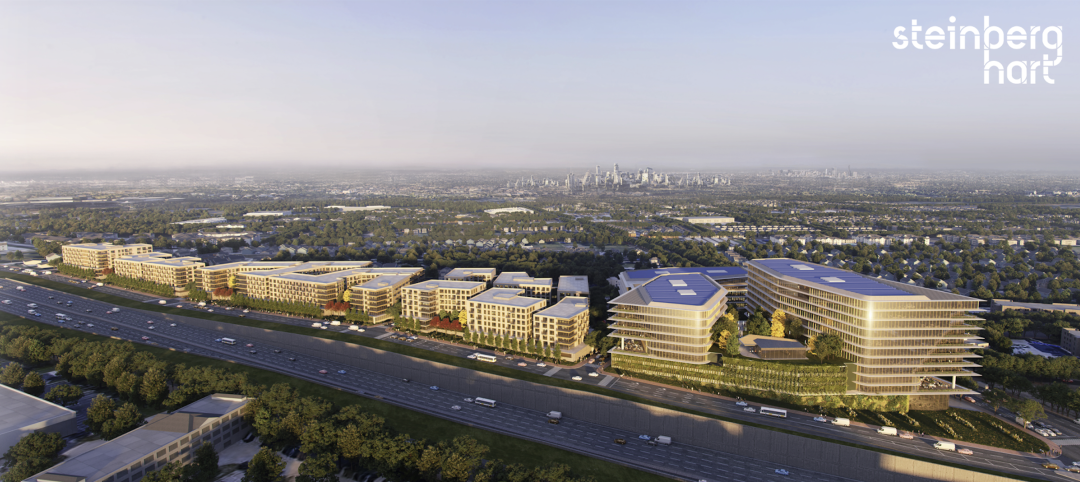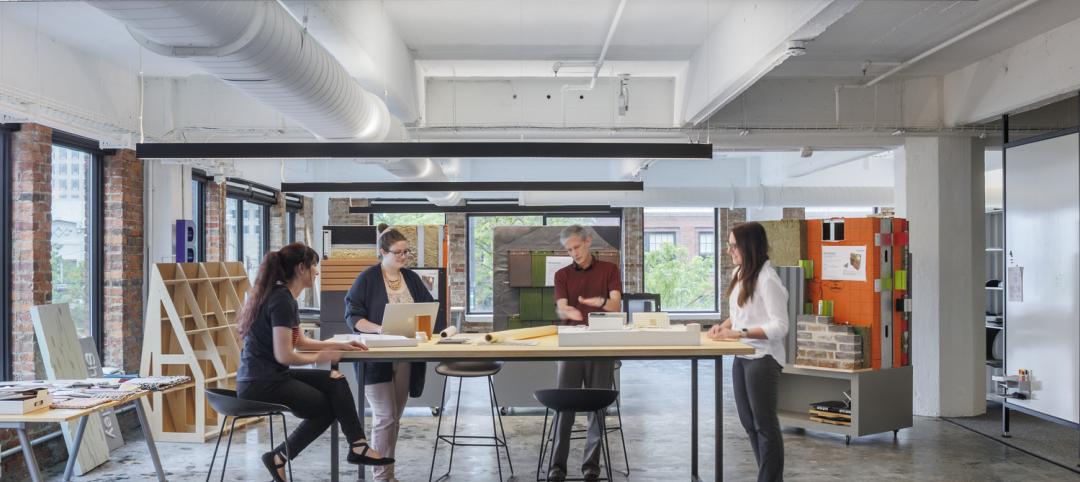IBM Watson is heralding in the next technology revolution from its new 150,000-sf headquarters in Manhattan’s Silicon Alley, designed by interior architect The Switzer Group.
Transforming floors four through seven of Fumihiko Maki’s glass-and-steel structure at 51 Astor Place, Switzer Group created an incubator for new applications of IBM’s breakthrough cognitive computing technology, and a design studio for next-generation programs, software, and apps.
The dedicated IBM Watson headquarters was conceived as a showcase for Watson’s capabilities, and as an inspirational workspace for Millennials and idea generators of all ages. Functionally and stylistically, the facility represents a departure for Switzer Group’s work with IBM, which dates back 40 years to the design firm’s opening in 1975—the same year IBM launched its first portable computer, weighing in at 50 lbs.
To represent Watson’s capabilities, the Building Team designed a total sensory experience on the office’s fifth floor. Architectural fins that change color with the voice of Watson surround the circumference of an immersion room, where clients can interact directly with the technology.
“Our primary goal at 51 Astor Place was to create a spirit of excitement, openness, and collaboration in order to move IBM’s business forward and help introduce Watson to developers and industry,” says Lou Switzer, CEO of the Switzer Group. “The new building’s core and shell, with floor to ceiling windows, high slab to slab height, column-less upper floors, and 360 degree light, served this objective well.”
The Switzer Group set the tone with a clean, timeless look for the interiors, combining terrazzo and textured metallic Laminam materials in the elevator banks, and lots of glass, acoustical wood with walnut veneers, European-inspired furnishings and LED lighting throughout. The fourth floor design studio is a totally flexible, open floor plan, divisible by hanging panels that double as marker boards.
Desks with all white surfaces are moveable and can be raised and lowered for standing or sitting. To counterpoint the wide open spaces, seating areas and niches for small group gatherings, and glass enclosed “phone booths” for increased privacy, are strategically situated.
“The design approach was to create a blank canvas from which IBM could operate in an ever-changing environment, one that is fluid and expansive rather than static and fixed,” says Switzer Group Creative Director Luc Massaux.
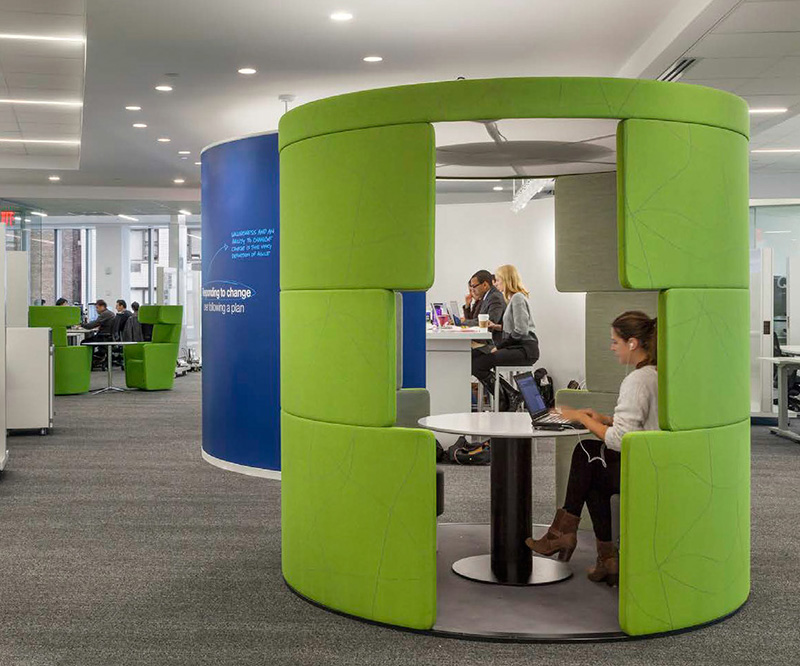 Image: The Switzer Group
Image: The Switzer Group
The Watson experience
As demonstrated in its 2011 winning debut against top players on the game show Jeopardy, IBM’s Watson processes information more like a human than a traditional computer. The system understands natural language, develops evidence-based hypotheses, and “gets smarter” as it receives and integrates feedback.
To represent Watson’s capabilities, IBM and The Switzer Group, along with Cosentini MEP engineers and AV Services, designed a total sensory experience on the office’s fifth floor. Architectural fins that change color with the voice of Watson surround the circumference of an immersion room, where clients can interact directly with the technology. A 40 ft video wall equipped with Oblong Industries’ futuristic Mezzanine system allows visitors to move data from one screen to another with a wave of their hand.
“The real challenge was finding the best way to integrate the audiovisual and technology with the aesthetic," says Switzer Group Executive Principal Beth Holechek. "Everything had to be planned to extreme tolerances. Sensors had strict placement requirements, with a precise amount of a light, air and space needed for the system to function properly.”
Completed on an ultra-fast track in October of 2014, IBM plans to roll out Switzer’s interior design approach for IBM Watson worldwide, with work currently underway for facilities in Texas and North Carolina.
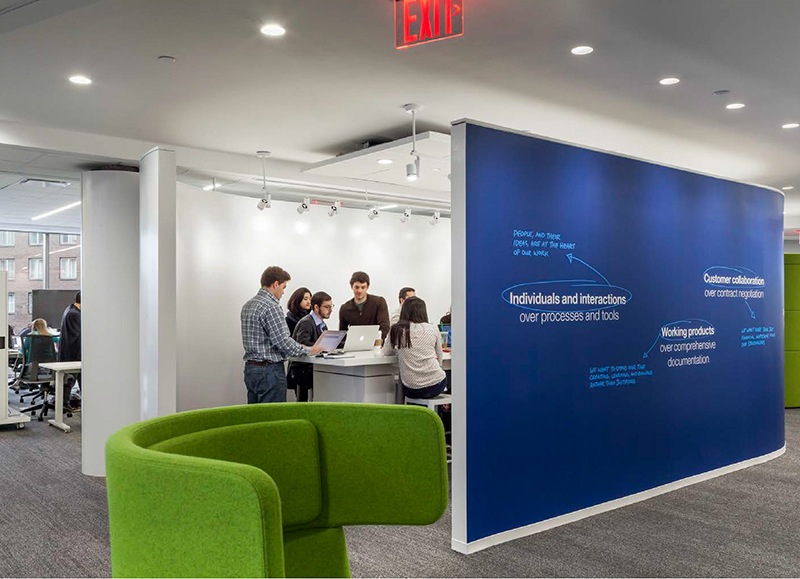 Image: The Switzer Group
Image: The Switzer Group
Related Stories
Architects | Apr 6, 2023
New tool from Perkins&Will will make public health data more accessible to designers and architects
Called PRECEDE, the dashboard is an open-source tool developed by Perkins&Will that draws on federal data to identify and assess community health priorities within the U.S. by location. The firm was recently awarded a $30,000 ASID Foundation Grant to enhance the tool.
Architects | Apr 6, 2023
Design for belonging: An introduction to inclusive design
The foundation of modern, formalized inclusive design can be traced back to the Americans with Disabilities Act (ADA) in 1990. The movement has developed beyond the simple rules outlined by ADA regulations resulting in features like mothers’ rooms, prayer rooms, and inclusive restrooms.
Sustainability | Apr 4, 2023
NIBS report: Decarbonizing the U.S. building sector will require massive, coordinated effort
Decarbonizing the building sector will require a massive, strategic, and coordinated effort by the public and private sectors, according to a report by the National Institute of Building Sciences (NIBS).
Legislation | Mar 24, 2023
New York lawmakers set sights on unsafe lithium-ion batteries used in electric bikes and scooters
Lawmakers in New York City and statewide have moved to quell the growing number of fires caused by lithium-ion batteries used in electric bikes and scooters.
Government Buildings | Mar 24, 2023
19 federal buildings named GSA Design Awards winners
After a six-year hiatus, the U.S. General Services Administration late last year resumed its esteemed GSA Design Awards program. In all, 19 federal building projects nationwide were honored with 2022 GSA Design Awards, eight with Honor Awards and 11 with Citations.
Mass Timber | Mar 19, 2023
A 100% mass timber construction project is under way in North Carolina
An office building 100% made from mass timber has started construction within the Live Oak Bank campus in Wilmington, N.C. The 67,000-sf structure, a joint building venture between the GCs Swinerton and Wilmington-headquartered Monteith Construction, is scheduled for completion in early 2024.
Urban Planning | Mar 16, 2023
Three interconnected solutions for 'saving' urban centers
Gensler Co-CEO Andy Cohen explores how the global pandemic affected city life, and gives three solutions for revitalizing these urban centers.
Sponsored | Cladding and Facade Systems | Mar 15, 2023
Metal cladding trends and innovations
Metal cladding is on a growth trajectory globally. This is reflected in rising demand for rainscreen cladding and architectural metal coatings. This course covers the latest trends and innovations in the metal cladding market.
Mixed-Use | Mar 11, 2023
Austin mixed-use development will provide two million sf of office, retail, and residential space
In Austin, Texas, the seven-building East Riverside Gateway complex will provide a mixed-use community next to the city’s planned Blue Line light rail, which will connect the Austin Bergstrom International Airport with downtown Austin. Planned and designed by Steinberg Hart, the development will include over 2 million sf of office, retail, and residential space, as well as amenities, such as a large park, that are intended to draw tech workers and young families.
Architects | Mar 8, 2023
Is Zoom zapping your zip? Here are two strategies to help creative teams do their best work
Collaborating virtually requires a person to filter out the periphery of their field of vision and focus on the glow of the screen. Zoom fatigue is a well-documented result of our over-reliance on one method of communication to work. We need time for focus work but working in isolation limits creative outcomes and innovations that come from in-person collaboration, write GBBN's Eric Puryear, AIA, and Mandy Woltjer.


